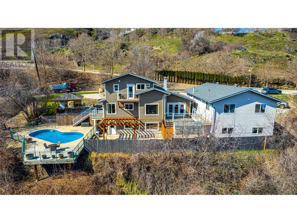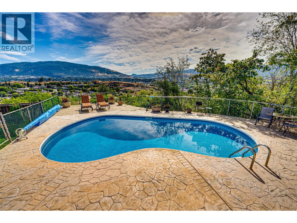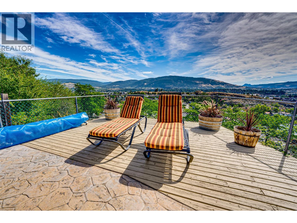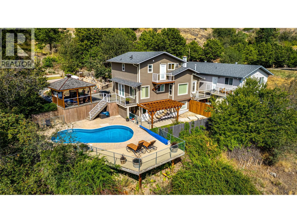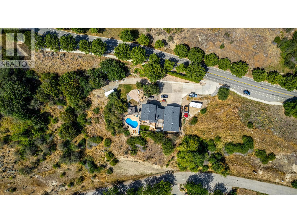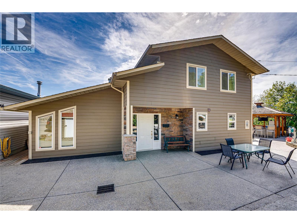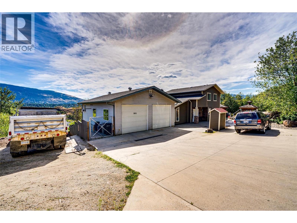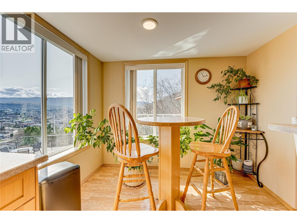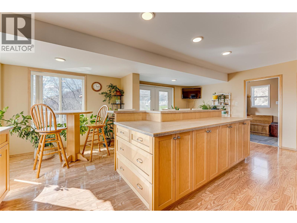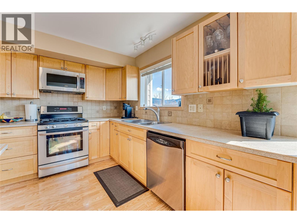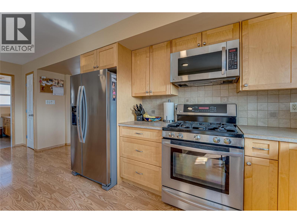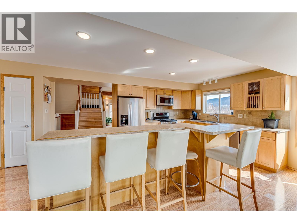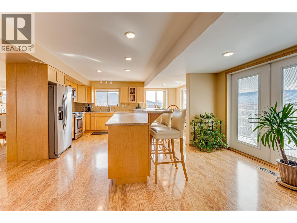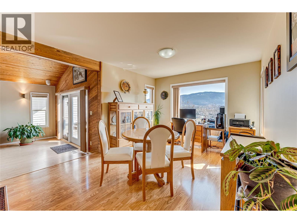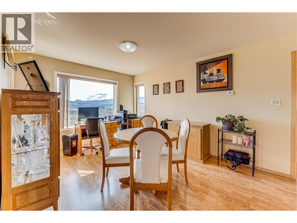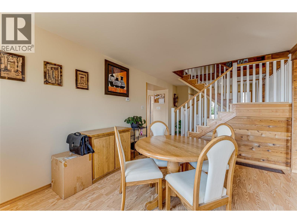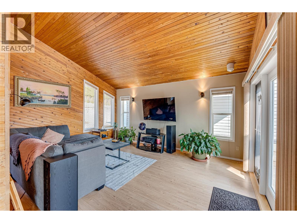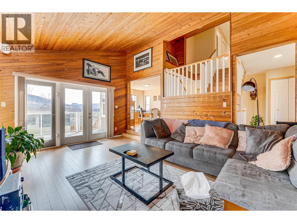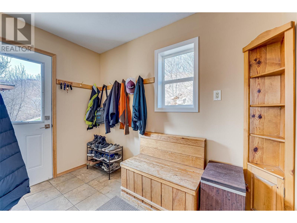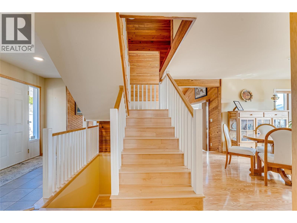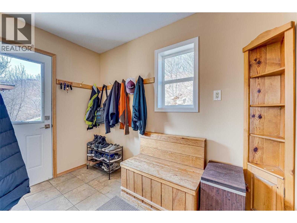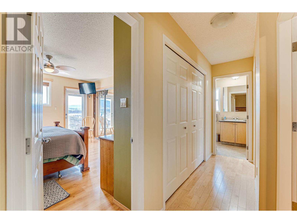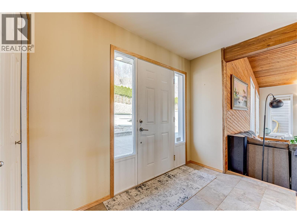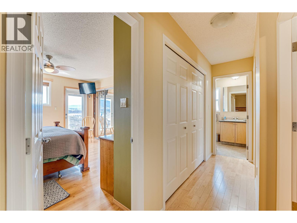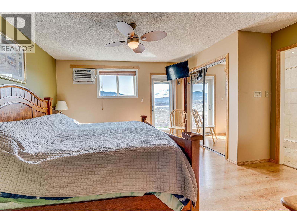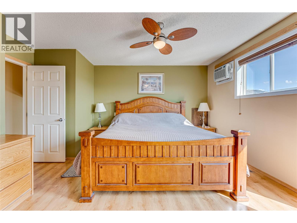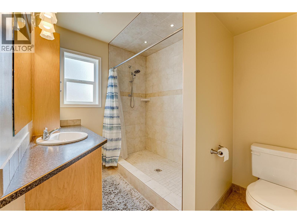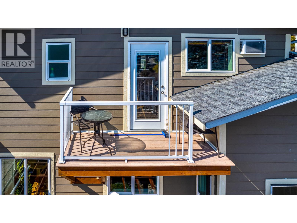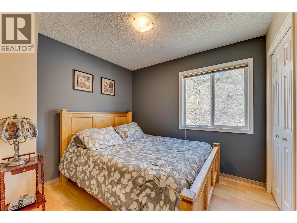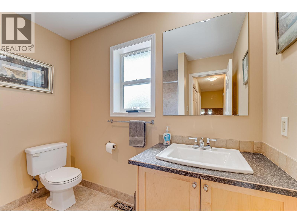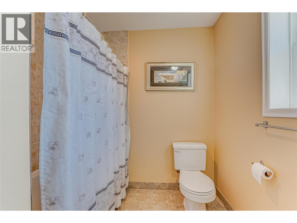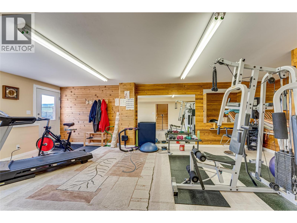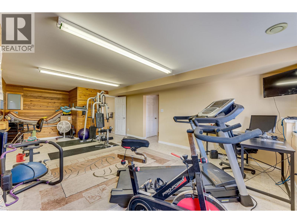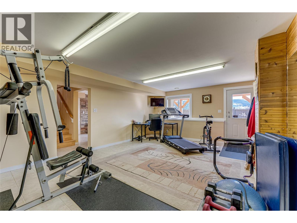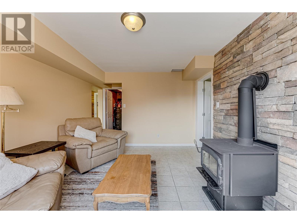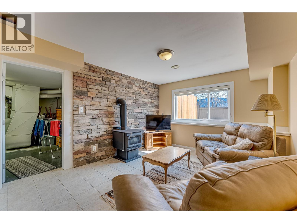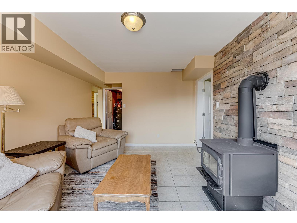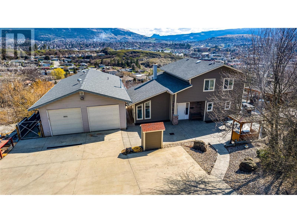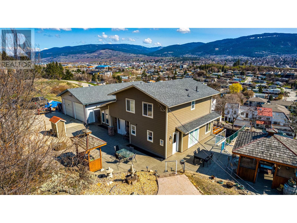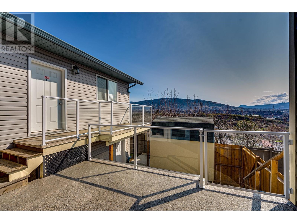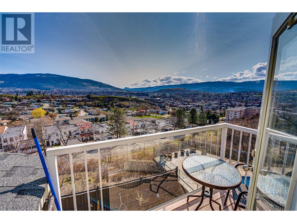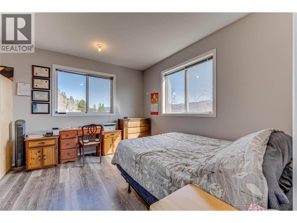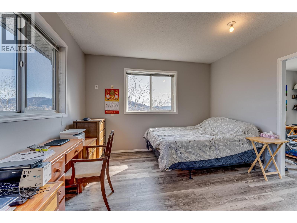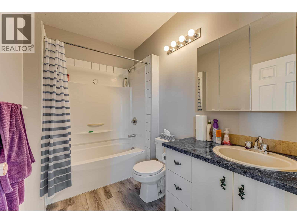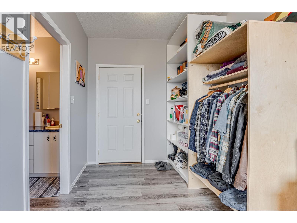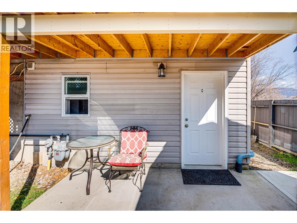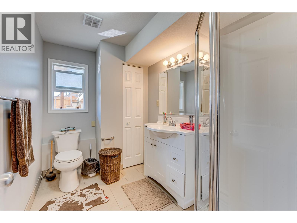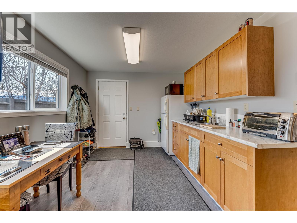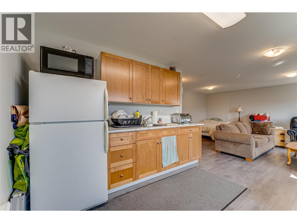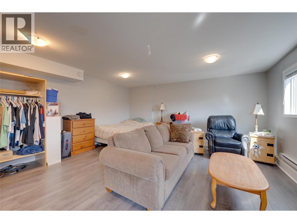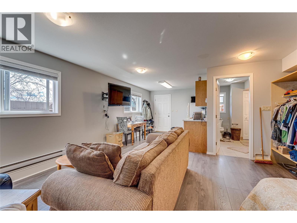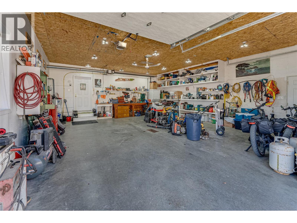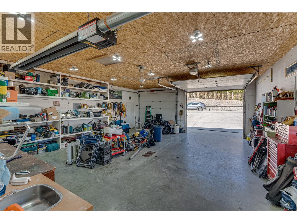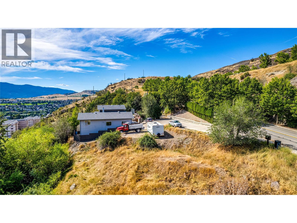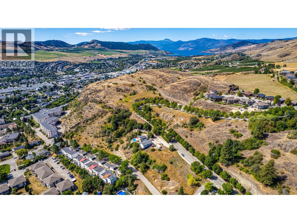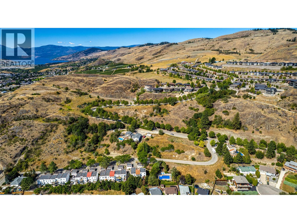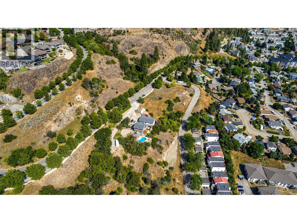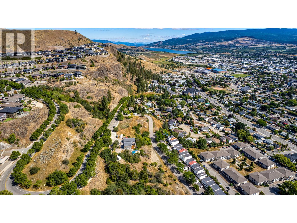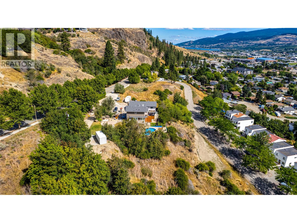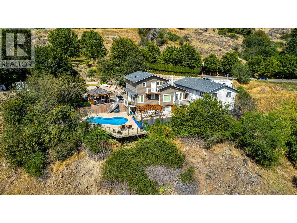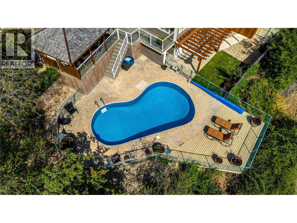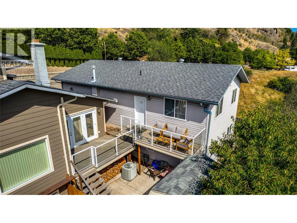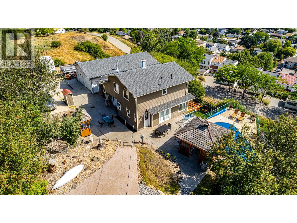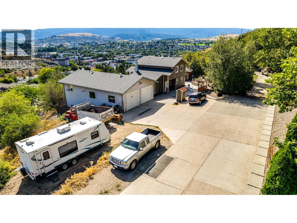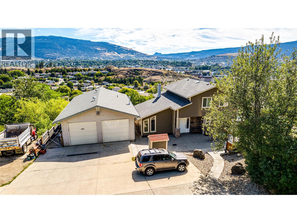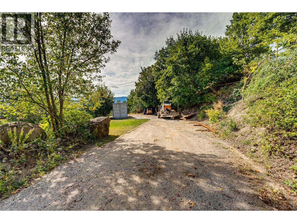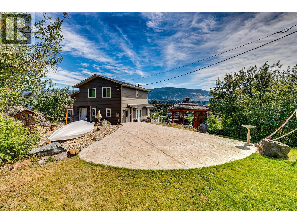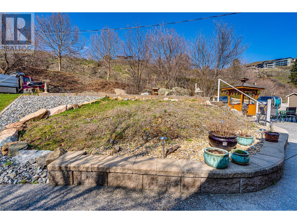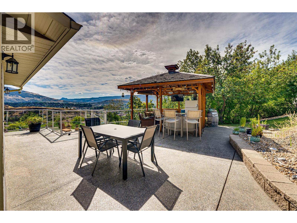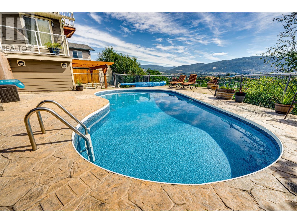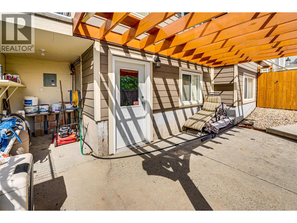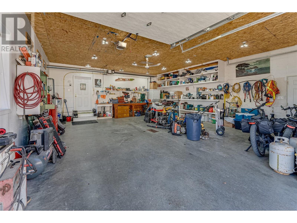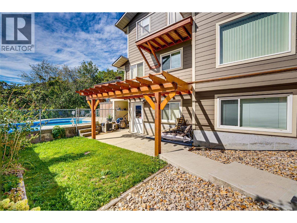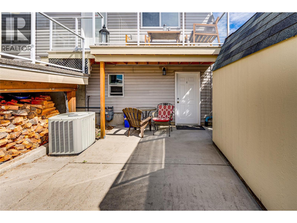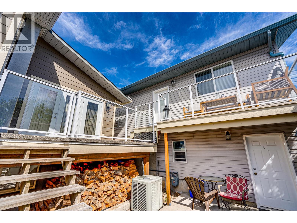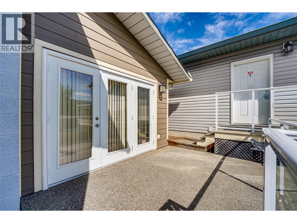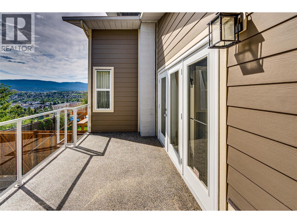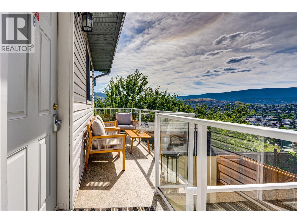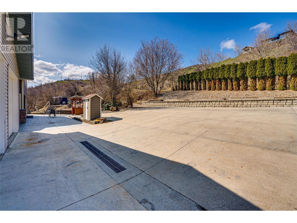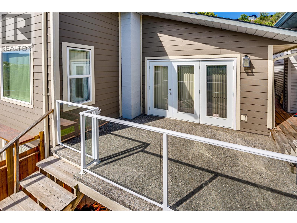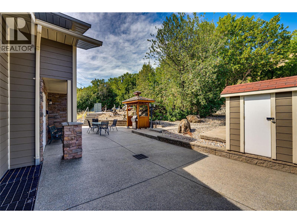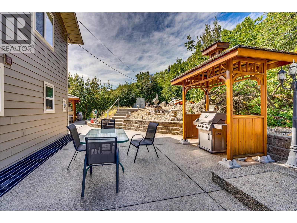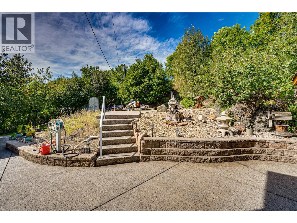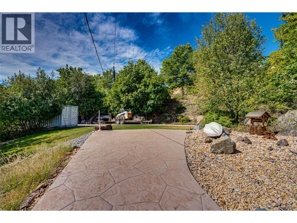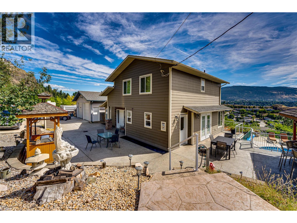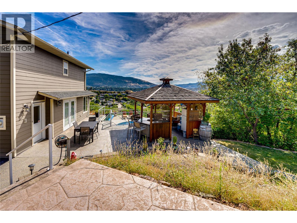4 Bedroom
6 Bathroom
3170 sqft
Other
Fireplace
Inground Pool, Outdoor Pool, Pool
Central Air Conditioning
Forced Air, Stove, See Remarks
Landscaped
$1,198,900
More of an estate than merely a home, this expansive Turtle Mountain property has a generous lot with incredible valley & mountain views. Complete with main house, duplex-style carriage home and heated pool, the nearly half acre estate has been continuously & substantially updated w/top-of-the-line finishes. Inside a bright & light-filled interior with durable flooring underfoot & vaulted ceilings overhead. The open-concept kitchen offers natural wood cabinetry, a large island, abundant workspace, and access to the sizeable deck & yard access. From the formal dining room, access the living room, another deck & the stairway to the second level. Hardwood spans the second floor where the master bedroom is outfitted with a private deck and ensuite bathroom with walk-in shower. A second bedroom on this floor is great for kids or guests. An additional one-bedroom suite above the garage has a full kitchen, bathroom, and distinct deck. Below the main floor, the finished basement w/separate entrance contains laundry, the large gym, as well as a family room and patio access. A separate basement studio suite with kitchen and full bathroom exists adjacent. The self-contained carriage home is situated as an up/down duplex layout with rental income potential for both levels. Outside, exposed aggregate & stamped concrete offers low-maintenance, attractive landscaping and a charming gazebo boasts a shady spot for refuge. Come see everything this extensive property can offer you today. (id:24231)
Property Details
|
MLS® Number
|
10342015 |
|
Property Type
|
Single Family |
|
Neigbourhood
|
Alexis Park |
|
Amenities Near By
|
Golf Nearby, Public Transit, Park, Recreation, Schools, Shopping, Ski Area |
|
Community Features
|
Family Oriented, Pets Allowed, Rentals Allowed |
|
Features
|
Irregular Lot Size, Central Island, Balcony, One Balcony |
|
Parking Space Total
|
11 |
|
Pool Type
|
Inground Pool, Outdoor Pool, Pool |
|
View Type
|
City View, Mountain View, Valley View, View (panoramic) |
Building
|
Bathroom Total
|
6 |
|
Bedrooms Total
|
4 |
|
Appliances
|
Refrigerator, Dishwasher, Oven - Gas, Range - Gas, Microwave, Washer & Dryer |
|
Architectural Style
|
Other |
|
Basement Type
|
Full |
|
Constructed Date
|
1978 |
|
Construction Style Attachment
|
Detached |
|
Cooling Type
|
Central Air Conditioning |
|
Exterior Finish
|
Other |
|
Fire Protection
|
Smoke Detector Only |
|
Fireplace Fuel
|
Wood |
|
Fireplace Present
|
Yes |
|
Fireplace Type
|
Conventional |
|
Flooring Type
|
Ceramic Tile, Hardwood, Laminate |
|
Half Bath Total
|
2 |
|
Heating Fuel
|
Electric, Wood |
|
Heating Type
|
Forced Air, Stove, See Remarks |
|
Roof Material
|
Asphalt Shingle |
|
Roof Style
|
Unknown |
|
Stories Total
|
3 |
|
Size Interior
|
3170 Sqft |
|
Type
|
House |
|
Utility Water
|
Municipal Water |
Parking
|
See Remarks
|
|
|
Detached Garage
|
2 |
|
Heated Garage
|
|
|
Oversize
|
|
|
R V
|
1 |
Land
|
Access Type
|
Easy Access |
|
Acreage
|
No |
|
Fence Type
|
Chain Link |
|
Land Amenities
|
Golf Nearby, Public Transit, Park, Recreation, Schools, Shopping, Ski Area |
|
Landscape Features
|
Landscaped |
|
Sewer
|
Municipal Sewage System |
|
Size Frontage
|
132 Ft |
|
Size Irregular
|
0.49 |
|
Size Total
|
0.49 Ac|under 1 Acre |
|
Size Total Text
|
0.49 Ac|under 1 Acre |
|
Zoning Type
|
Unknown |
Rooms
| Level |
Type |
Length |
Width |
Dimensions |
|
Second Level |
4pc Bathroom |
|
|
6'11'' x 8'4'' |
|
Second Level |
Bedroom |
|
|
9'5'' x 8'7'' |
|
Second Level |
Bedroom |
|
|
9'7'' x 8'1'' |
|
Second Level |
3pc Ensuite Bath |
|
|
6'7'' x 8'8'' |
|
Second Level |
Primary Bedroom |
|
|
14'7'' x 14'2'' |
|
Basement |
3pc Bathroom |
|
|
9'3'' x 5'11'' |
|
Basement |
Kitchen |
|
|
9'6'' x 9'11'' |
|
Basement |
Living Room |
|
|
15'0'' x 16'4'' |
|
Basement |
2pc Bathroom |
|
|
6'0'' x 4'7'' |
|
Basement |
Other |
|
|
11'3'' x 8'7'' |
|
Basement |
Laundry Room |
|
|
16'9'' x 13'5'' |
|
Basement |
Recreation Room |
|
|
26'3'' x 13'11'' |
|
Main Level |
Bedroom |
|
|
12'1'' x 16'10'' |
|
Main Level |
4pc Bathroom |
|
|
8'9'' x 5'8'' |
|
Main Level |
Living Room |
|
|
12'4'' x 10'8'' |
|
Main Level |
Kitchen |
|
|
7'8'' x 6'2'' |
|
Main Level |
Mud Room |
|
|
9'6'' x 5'11'' |
|
Main Level |
2pc Bathroom |
|
|
5'0'' x 5'11'' |
|
Main Level |
Dining Room |
|
|
10'11'' x 14'9'' |
|
Main Level |
Living Room |
|
|
13'2'' x 16'8'' |
|
Main Level |
Kitchen |
|
|
16'8'' x 20'5'' |
https://www.realtor.ca/real-estate/28125181/3951-35-avenue-vernon-alexis-park
