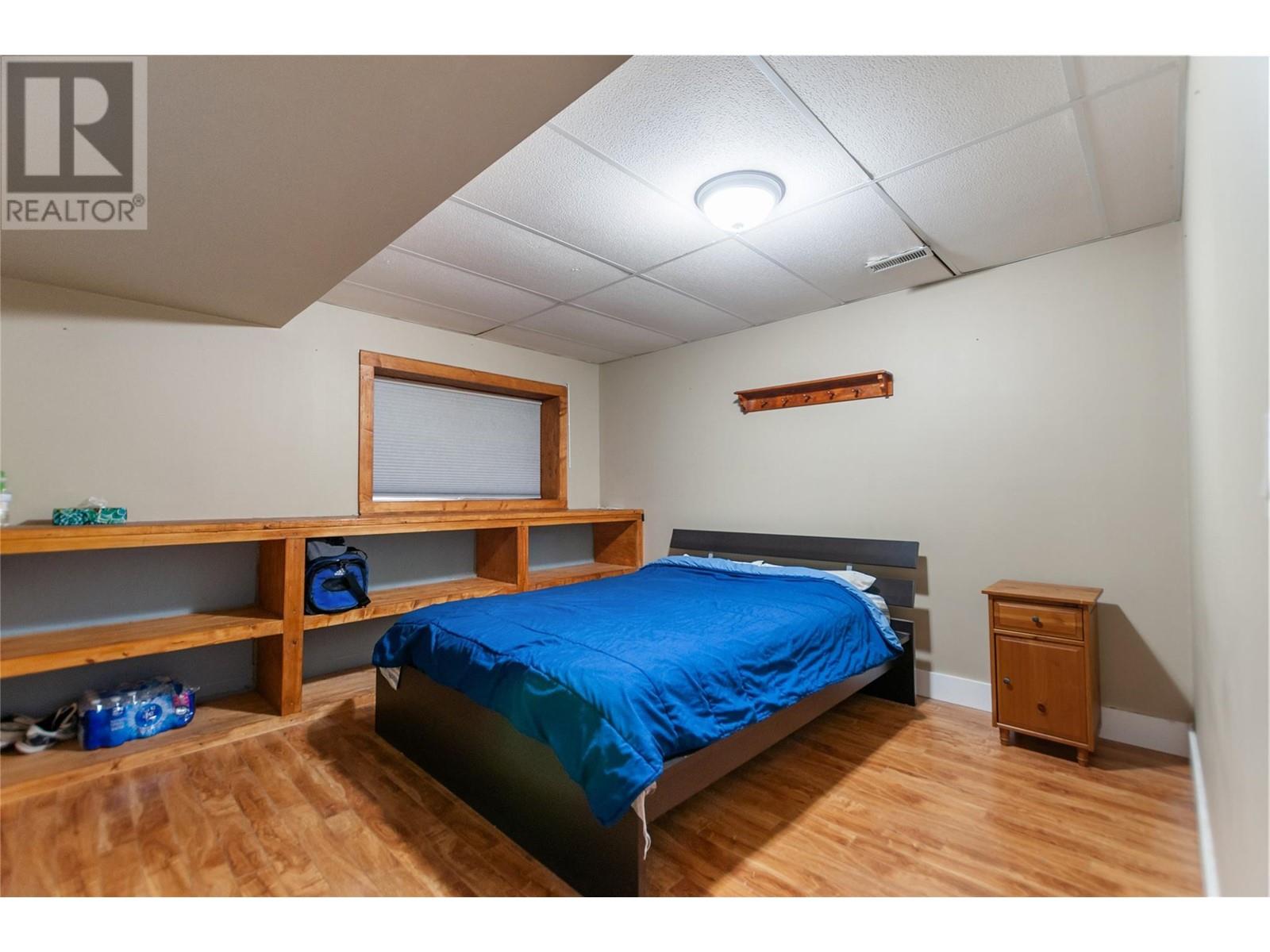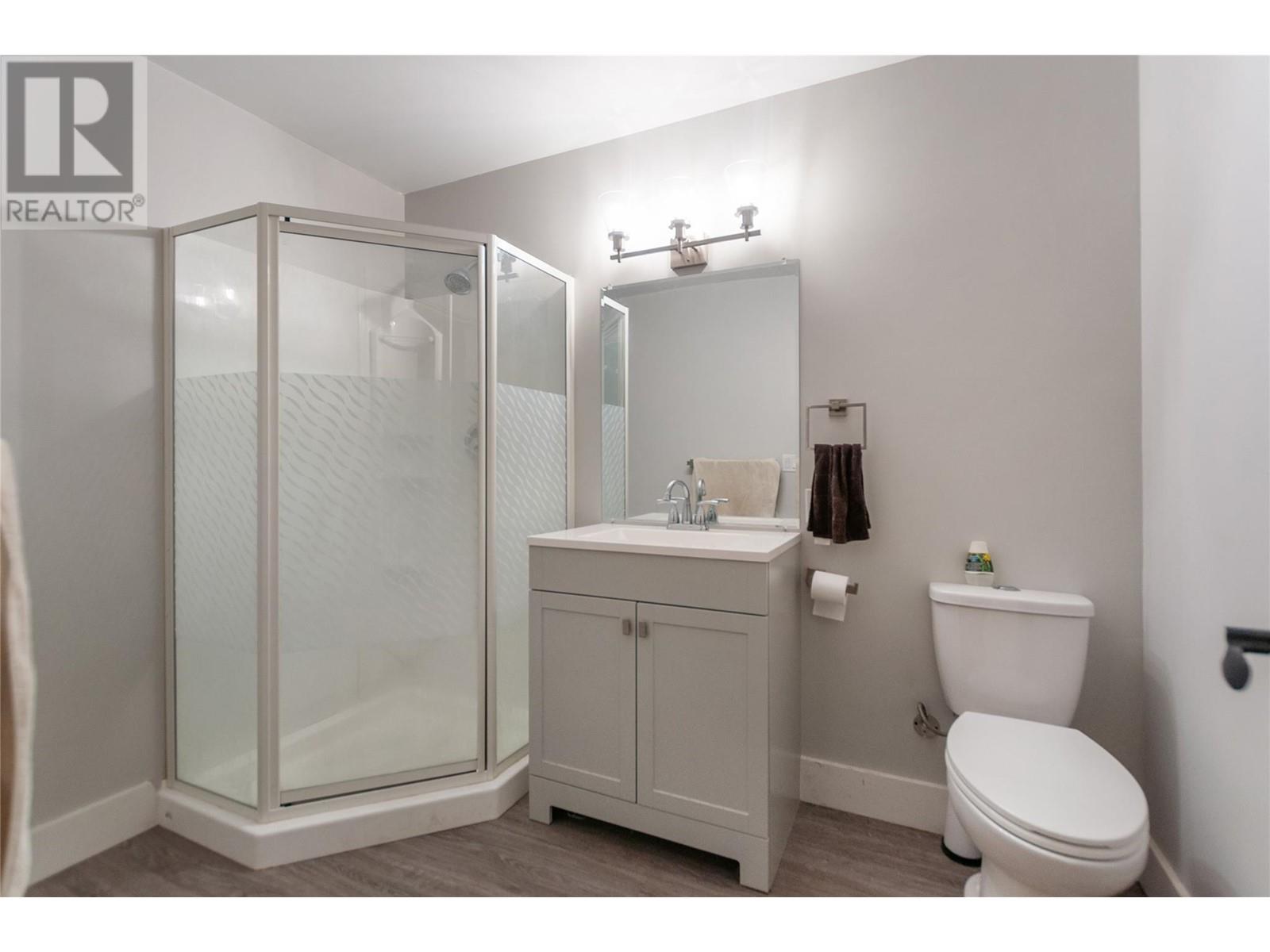3 Bedroom
3 Bathroom
2258 sqft
Ranch
Central Air Conditioning
Forced Air, See Remarks
$610,000
Welcome to this charming 3-bedroom, 3-bathroom family home just minutes from the hospital, elementary school, and parks, making it ideal for families and professionals alike. The open floor plan seamlessly connects the living, dining, and kitchen areas—perfect for entertaining or cozy family gatherings. The master suite offers a private retreat with an en-suite bathroom and walk-in closet, while the additional two bedrooms provide comfort and versatility for guests or a home office. Venture down to the expansive basement, where you'll find an additional bedroom and bathroom, along with two large recreational spaces that can easily be converted into a suite or additional bedrooms. Enjoy the outdoors in your fully fenced yard, providing a safe haven for children and pets to play. The extra parking space is a rare find, and the attached garage offers additional convenience and storage. Don’t miss this fantastic opportunity to own a lovely home in a prime location. Schedule your showing today and start making memories! (id:24231)
Property Details
|
MLS® Number
|
10331924 |
|
Property Type
|
Single Family |
|
Neigbourhood
|
Princeton |
|
Amenities Near By
|
Park, Schools |
|
Features
|
Central Island |
|
Parking Space Total
|
3 |
Building
|
Bathroom Total
|
3 |
|
Bedrooms Total
|
3 |
|
Appliances
|
Refrigerator, Dishwasher, Oven, Washer/dryer Stack-up |
|
Architectural Style
|
Ranch |
|
Basement Type
|
Full |
|
Constructed Date
|
2011 |
|
Construction Style Attachment
|
Detached |
|
Cooling Type
|
Central Air Conditioning |
|
Exterior Finish
|
Vinyl Siding |
|
Flooring Type
|
Hardwood, Tile |
|
Heating Type
|
Forced Air, See Remarks |
|
Roof Material
|
Asphalt Shingle |
|
Roof Style
|
Unknown |
|
Stories Total
|
1 |
|
Size Interior
|
2258 Sqft |
|
Type
|
House |
|
Utility Water
|
Municipal Water |
Parking
Land
|
Acreage
|
No |
|
Fence Type
|
Fence |
|
Land Amenities
|
Park, Schools |
|
Sewer
|
Municipal Sewage System |
|
Size Irregular
|
0.15 |
|
Size Total
|
0.15 Ac|under 1 Acre |
|
Size Total Text
|
0.15 Ac|under 1 Acre |
|
Zoning Type
|
Unknown |
Rooms
| Level |
Type |
Length |
Width |
Dimensions |
|
Basement |
Media |
|
|
12' x 12' |
|
Basement |
Utility Room |
|
|
9' x 5' |
|
Basement |
Storage |
|
|
19'0'' x 11'0'' |
|
Basement |
Recreation Room |
|
|
25'0'' x 12'0'' |
|
Basement |
Bedroom |
|
|
12'0'' x 12'0'' |
|
Basement |
3pc Bathroom |
|
|
Measurements not available |
|
Main Level |
Laundry Room |
|
|
8' x 4' |
|
Main Level |
Primary Bedroom |
|
|
12'4'' x 12'4'' |
|
Main Level |
Living Room |
|
|
17'0'' x 14'0'' |
|
Main Level |
Kitchen |
|
|
13'5'' x 12'0'' |
|
Main Level |
5pc Ensuite Bath |
|
|
Measurements not available |
|
Main Level |
Dining Room |
|
|
12'0'' x 11'0'' |
|
Main Level |
Bedroom |
|
|
12'4'' x 11'4'' |
|
Main Level |
4pc Bathroom |
|
|
Measurements not available |
https://www.realtor.ca/real-estate/27836426/395-billiter-avenue-princeton-princeton





























