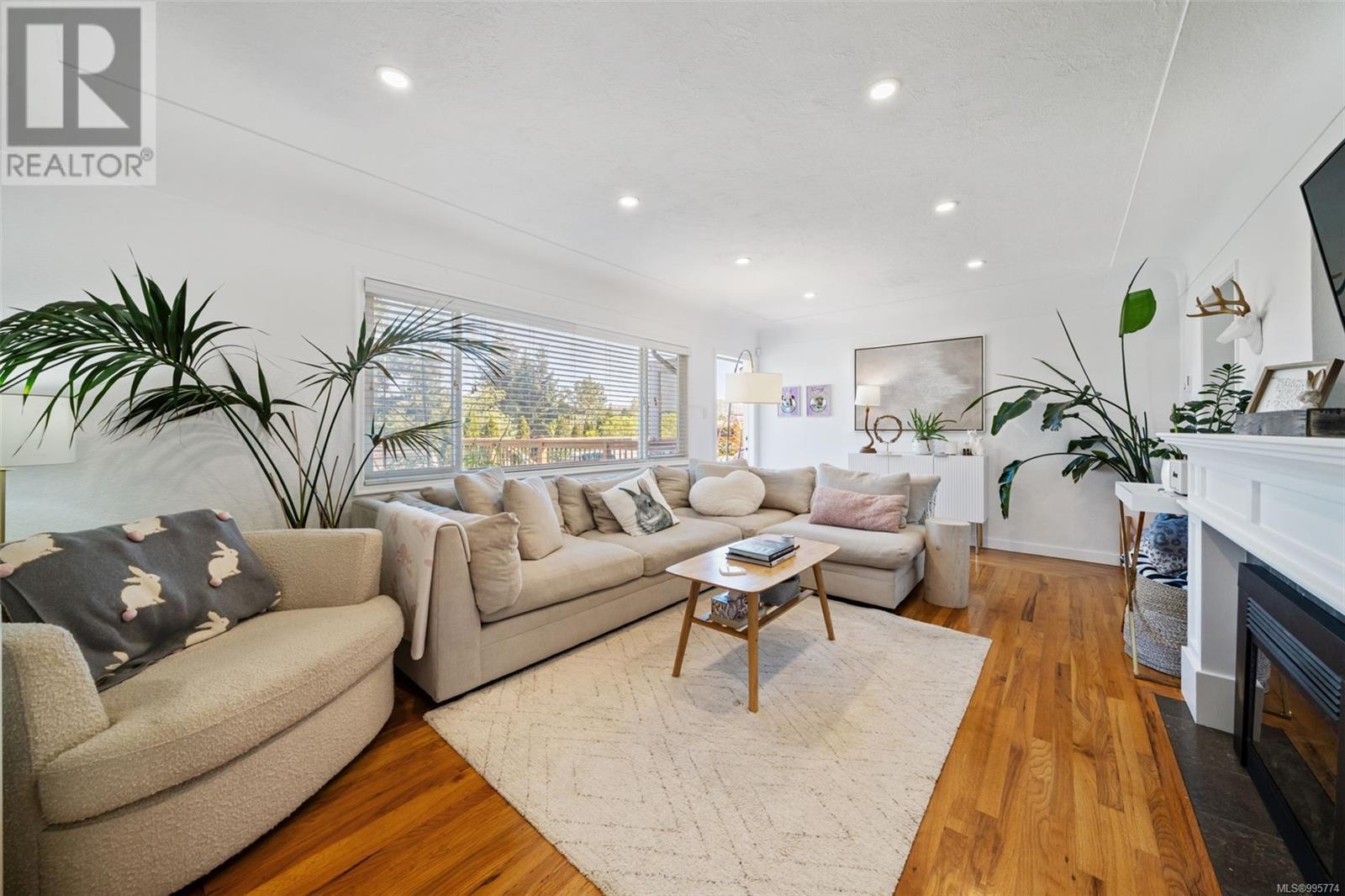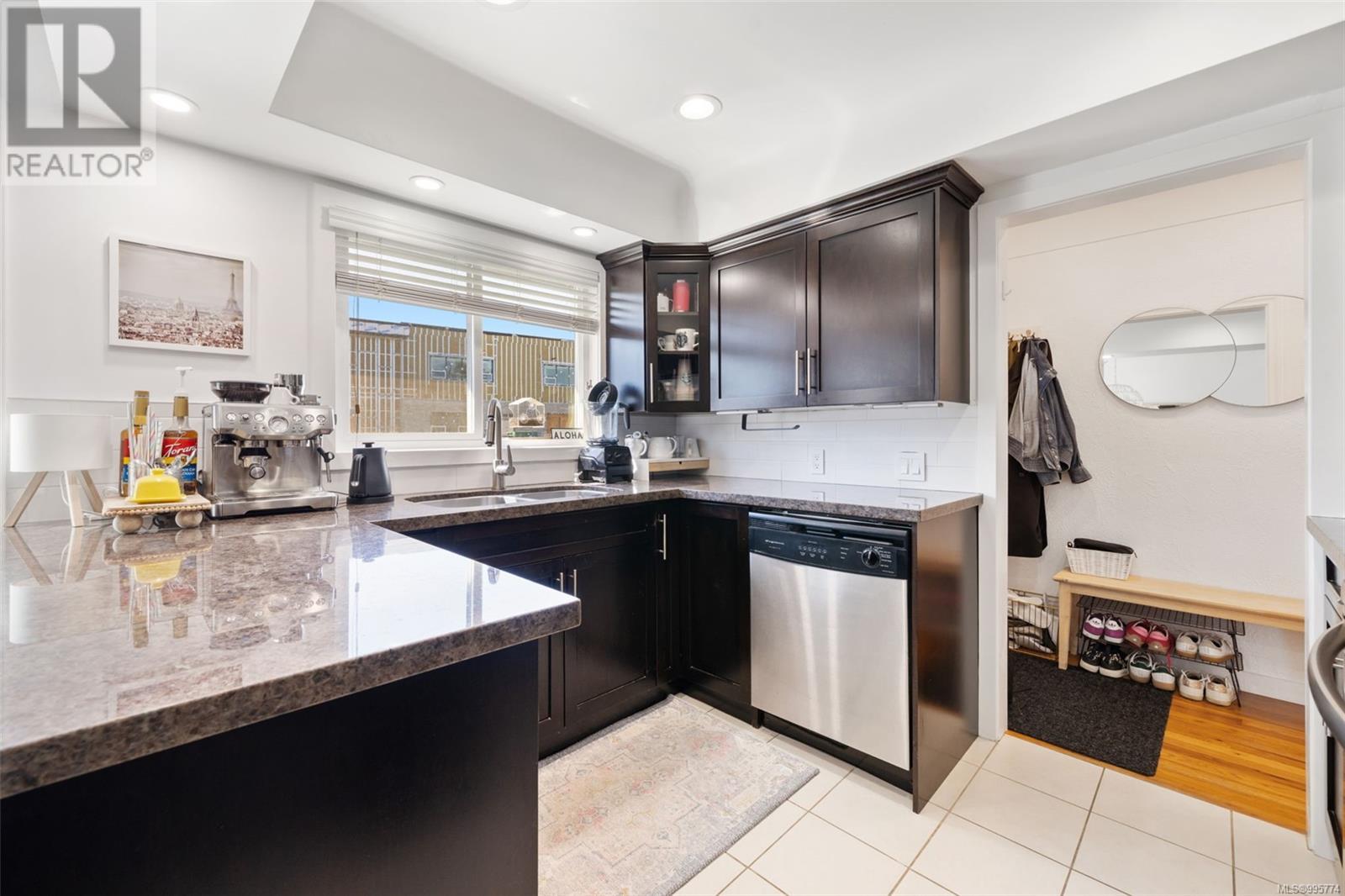3917 Cedar Hill Rd Saanich, British Columbia V8P 3Z8
$1,224,900
O/H Sat 2-4PM Set on a sunny large lot directly across from Cedar Hill Middle School, this 6-bedroom, 3-bath home offers space, flexibility, and a location that truly delivers. Walk to UVic, Tuscany Village, grocery stores, parks, and cafes—this is one of Saanich’s most walkable, family-friendly pockets. Inside, the layout suits a range of lifestyles. Upstairs features 3 bedrooms, a full bathroom, and a beautifully renovated kitchen with solid maple cabinetry, granite counters, and stainless steel appliances. Natural light pours into the living and dining areas, and the deck off the kitchen is a perfect sunny spot for morning coffee or evening BBQs. Downstairs, a bright 2-bedroom, 1-bath suite with its own laundry and private entrance offers excellent income potential or multi-generational living. A sixth bedroom—currently used as a home office—could easily be reconnected to the suite to create a spacious 3-bedroom layout. The fully fenced backyard is level, sun-drenched, and ready for whatever you imagine—kids, pets, gardens, or even a future garden suite (check with Saanich for zoning). This is a solid, well-maintained home with room to grow in a high-demand neighborhood. Families will love the yard and school access; investors will appreciate the flexible layout and development potential. (id:24231)
Open House
This property has open houses!
2:00 pm
Ends at:4:00 pm
?? Big yard, income suite, and a killer location-swing by the open house and see it for yourself!
Property Details
| MLS® Number | 995774 |
| Property Type | Single Family |
| Neigbourhood | Cedar Hill |
| Features | Central Location, Other |
| Parking Space Total | 5 |
| Plan | Vip10326 |
Building
| Bathroom Total | 3 |
| Bedrooms Total | 6 |
| Constructed Date | 1954 |
| Cooling Type | None |
| Fireplace Present | Yes |
| Fireplace Total | 1 |
| Heating Fuel | Electric |
| Heating Type | Baseboard Heaters |
| Size Interior | 2776 Sqft |
| Total Finished Area | 2152 Sqft |
| Type | House |
Land
| Acreage | No |
| Size Irregular | 7944 |
| Size Total | 7944 Sqft |
| Size Total Text | 7944 Sqft |
| Zoning Type | Residential |
Rooms
| Level | Type | Length | Width | Dimensions |
|---|---|---|---|---|
| Lower Level | Bathroom | 7 ft | 7 ft | 7 ft x 7 ft |
| Lower Level | Bedroom | 13 ft | 12 ft | 13 ft x 12 ft |
| Main Level | Bedroom | 13 ft | 9 ft | 13 ft x 9 ft |
| Main Level | Bedroom | 8 ft | 13 ft | 8 ft x 13 ft |
| Main Level | Primary Bedroom | 10 ft | 13 ft | 10 ft x 13 ft |
| Main Level | Bathroom | 8 ft | 9 ft | 8 ft x 9 ft |
| Main Level | Living Room | 20 ft | 13 ft | 20 ft x 13 ft |
| Main Level | Dining Room | 7 ft | 12 ft | 7 ft x 12 ft |
| Main Level | Kitchen | 8 ft | 10 ft | 8 ft x 10 ft |
| Main Level | Entrance | 4 ft | 10 ft | 4 ft x 10 ft |
| Additional Accommodation | Bathroom | 8 ft | 8 ft | 8 ft x 8 ft |
| Additional Accommodation | Bedroom | 9 ft | 9 ft | 9 ft x 9 ft |
| Additional Accommodation | Bedroom | 10 ft | 12 ft | 10 ft x 12 ft |
| Additional Accommodation | Dining Room | 11 ft | 12 ft | 11 ft x 12 ft |
| Additional Accommodation | Kitchen | 12 ft | 12 ft | 12 ft x 12 ft |
https://www.realtor.ca/real-estate/28188427/3917-cedar-hill-rd-saanich-cedar-hill
Interested?
Contact us for more information





































