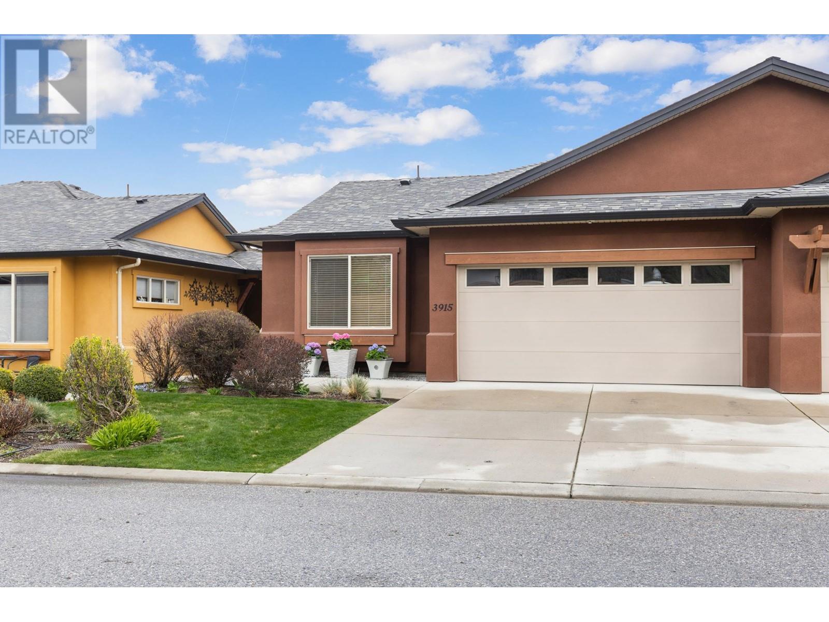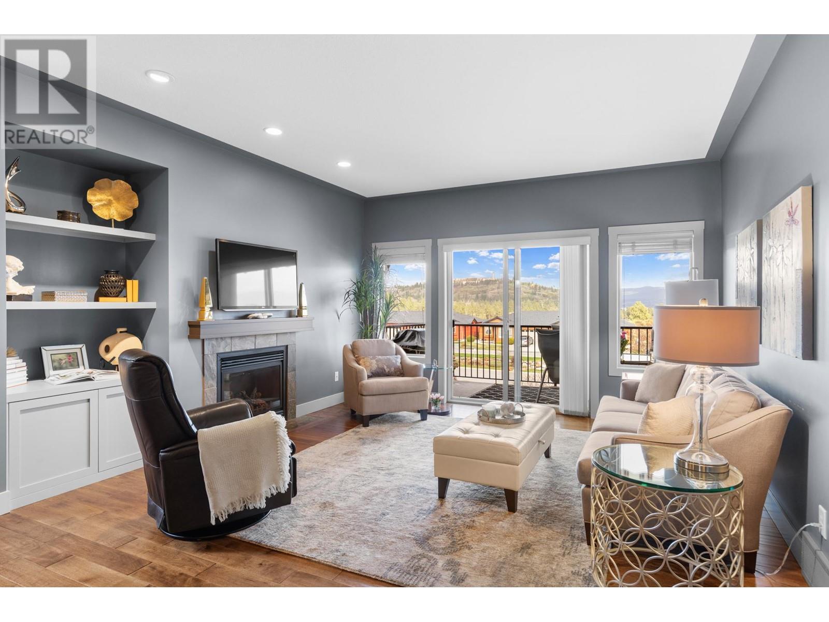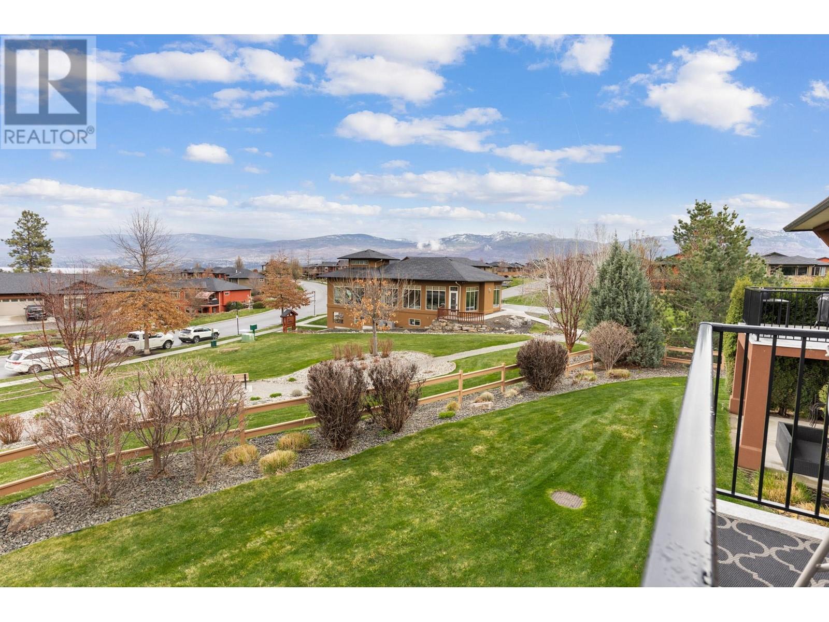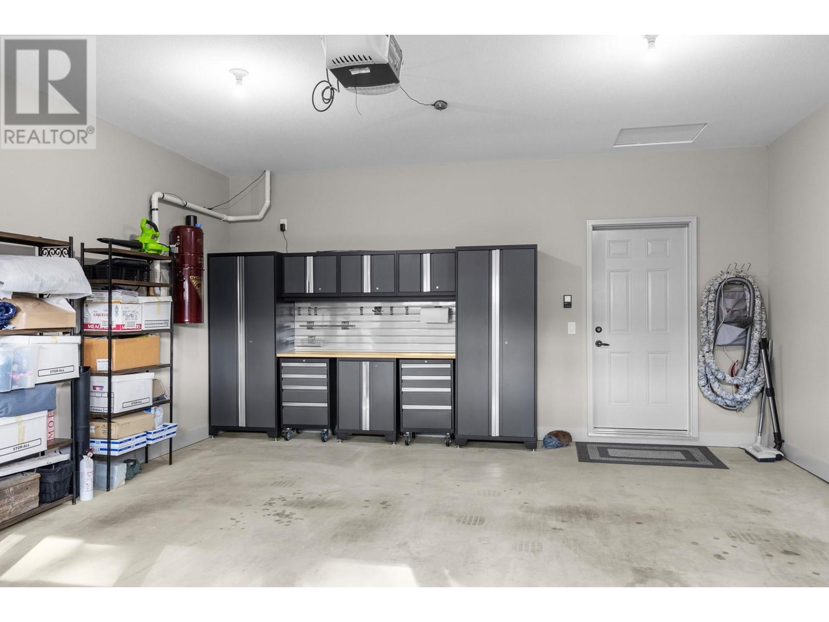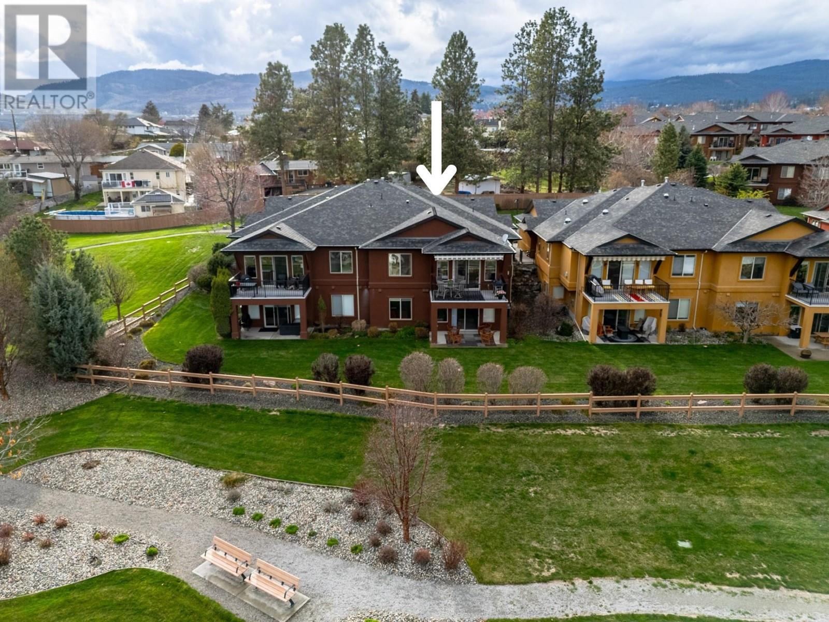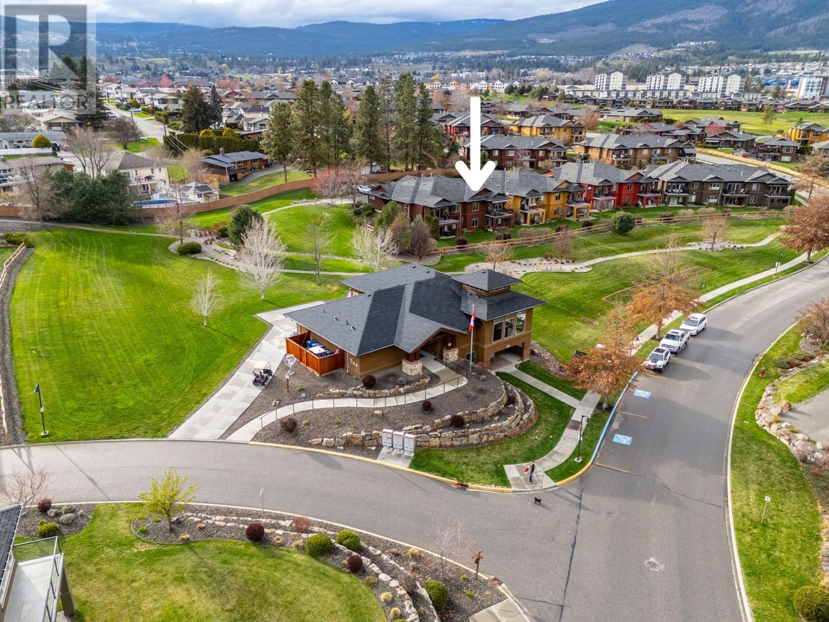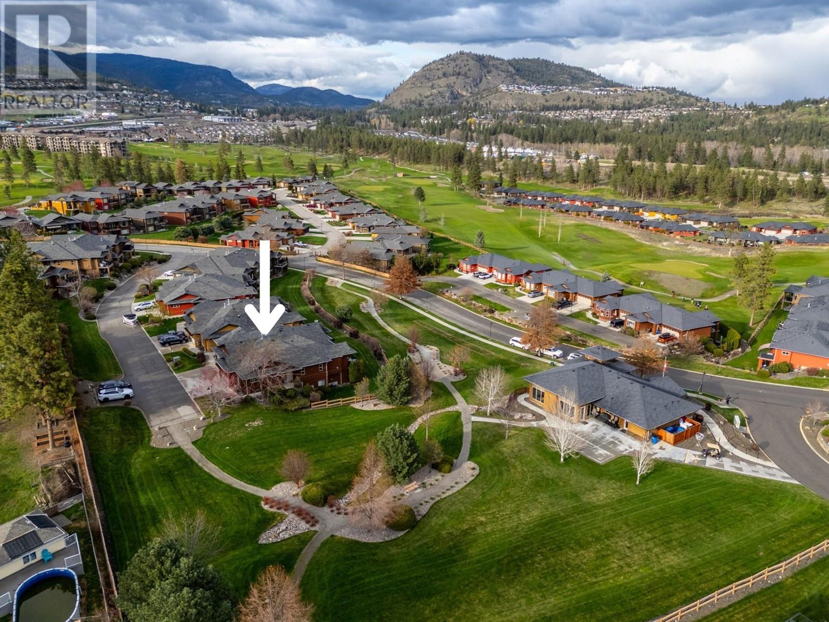3 Bedroom
3 Bathroom
2668 sqft
Ranch
Fireplace
Central Air Conditioning
Forced Air
Landscaped
$979,000Maintenance, Reserve Fund Contributions, Ground Maintenance, Property Management, Recreation Facilities
$366.20 Monthly
Designer home in the coveted & gated community of Sonoma Pines! Surrounded by a golf course, minutes from world-class wineries, lush vineyards, shopping, & Okanagan Lake. Seamlessly flowing interior that is aligned with today's living, with a highly appreciated 400 sq. ft. double garage & work bench area. This executive & spacious home offers an open plan concept, an abundance of windows & natural light, with an on-trend paint palette. The heart of the home is the kitchen, this one does not disappoint, outfitted with a large eat at island, professional-grade appliances, pantry & complemented with an outstanding dining area for large gatherings. The main floor has 2 spacious bedrooms, 2 full bathrooms, living room with a cozy fireplace, & laundry room. Relax on the main floor deck with expansive views, a BBQ, seating & custom awning with wind sensors. The lower level has bedroom 3, a full spa-like bathroom, a very large family room, storage, plus over 300 sq. ft. of an idea-ready area, perhaps for a wine room, gym, or home theatre. Unwind on the fully covered ground-level patio hugged by park-like landscaping with droves of hydrangeas. Sonoma Pines lifestyle features a clubhouse with an exercise room, library, billiard room, large social room with a full kitchen, & an outdoor BBQ area with a social patio. Secure RV & boat parking is available. A location with all the Okanagan lifestyle, without the speculation tax or property transfer tax. Move-in ready with a designer feel. (id:24231)
Property Details
|
MLS® Number
|
10342905 |
|
Property Type
|
Single Family |
|
Neigbourhood
|
Westbank Centre |
|
Community Name
|
Sonoma Pines |
|
Amenities Near By
|
Golf Nearby, Public Transit, Shopping |
|
Community Features
|
Adult Oriented, Recreational Facilities, Pets Allowed |
|
Features
|
Cul-de-sac, Central Island, Balcony |
|
Parking Space Total
|
4 |
|
Road Type
|
Cul De Sac |
|
Structure
|
Clubhouse |
|
View Type
|
Lake View, Mountain View, Valley View, View (panoramic) |
Building
|
Bathroom Total
|
3 |
|
Bedrooms Total
|
3 |
|
Amenities
|
Clubhouse, Party Room, Recreation Centre, Rv Storage |
|
Appliances
|
Refrigerator, Cooktop, Dishwasher, See Remarks, Washer & Dryer |
|
Architectural Style
|
Ranch |
|
Basement Type
|
Full, Remodeled Basement |
|
Constructed Date
|
2007 |
|
Cooling Type
|
Central Air Conditioning |
|
Exterior Finish
|
Stucco |
|
Fire Protection
|
Controlled Entry |
|
Fireplace Fuel
|
Gas |
|
Fireplace Present
|
Yes |
|
Fireplace Type
|
Unknown |
|
Flooring Type
|
Carpeted, Ceramic Tile, Hardwood |
|
Heating Type
|
Forced Air |
|
Roof Material
|
Asphalt Shingle |
|
Roof Style
|
Unknown |
|
Stories Total
|
2 |
|
Size Interior
|
2668 Sqft |
|
Type
|
Duplex |
|
Utility Water
|
Municipal Water |
Parking
|
Attached Garage
|
2 |
|
Heated Garage
|
|
Land
|
Acreage
|
No |
|
Land Amenities
|
Golf Nearby, Public Transit, Shopping |
|
Landscape Features
|
Landscaped |
|
Sewer
|
Municipal Sewage System |
|
Size Total Text
|
Under 1 Acre |
|
Zoning Type
|
Unknown |
Rooms
| Level |
Type |
Length |
Width |
Dimensions |
|
Lower Level |
3pc Bathroom |
|
|
10'8'' x 9'6'' |
|
Lower Level |
Recreation Room |
|
|
15'9'' x 27'2'' |
|
Lower Level |
Bedroom |
|
|
16'8'' x 14'5'' |
|
Lower Level |
Storage |
|
|
26'5'' x 12'4'' |
|
Lower Level |
Other |
|
|
6'6'' x 4'3'' |
|
Main Level |
Bedroom |
|
|
11' x 12'4'' |
|
Main Level |
4pc Bathroom |
|
|
8'8'' x 5'5'' |
|
Main Level |
Laundry Room |
|
|
8'3'' x 9'5'' |
|
Main Level |
Full Ensuite Bathroom |
|
|
15'2'' x 9'5'' |
|
Main Level |
Primary Bedroom |
|
|
13'11'' x 16'11'' |
|
Main Level |
Living Room |
|
|
15' x 16'11'' |
|
Main Level |
Dining Room |
|
|
17' x 10'7'' |
|
Main Level |
Kitchen |
|
|
17' x 10'6'' |
|
Main Level |
Foyer |
|
|
17'5'' x 8'3'' |
https://www.realtor.ca/real-estate/28158951/3915-sonoma-pines-drive-lot-346-137-westbank-westbank-centre

