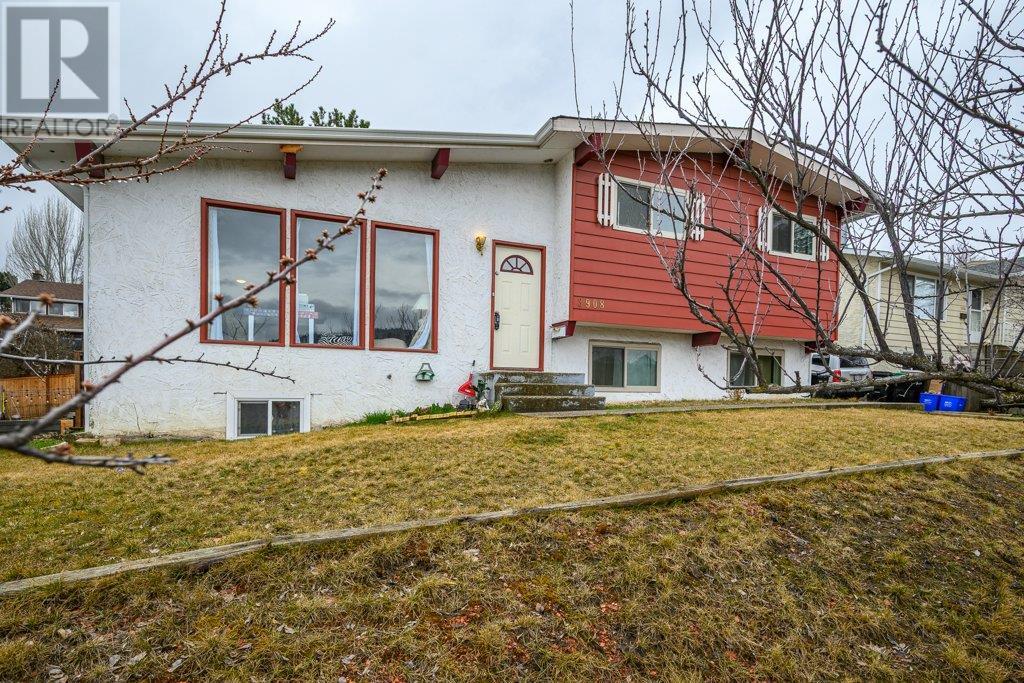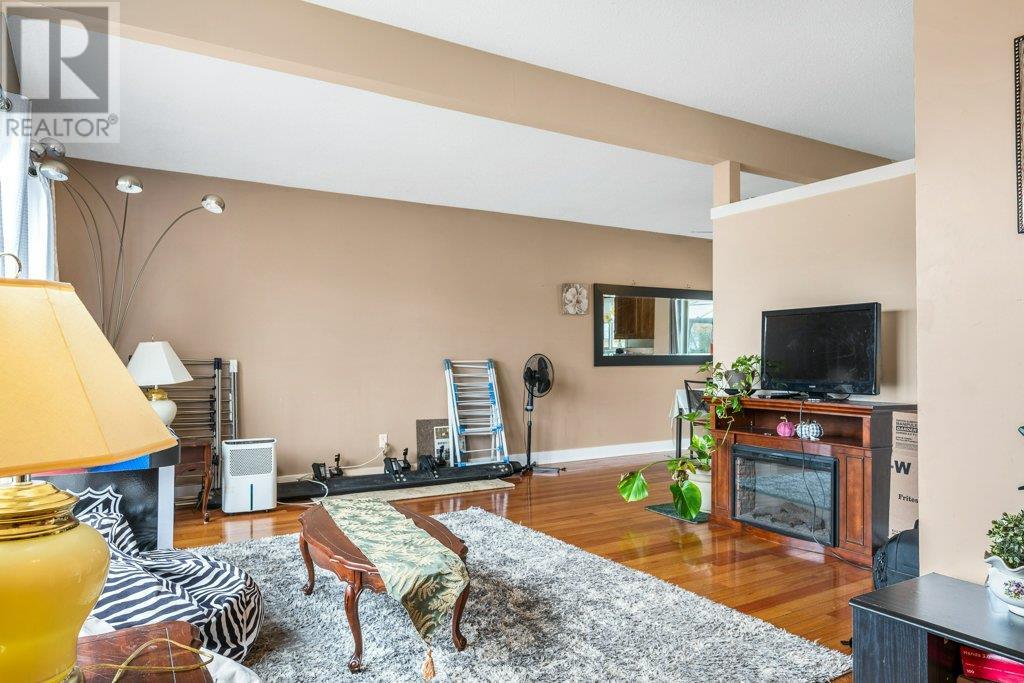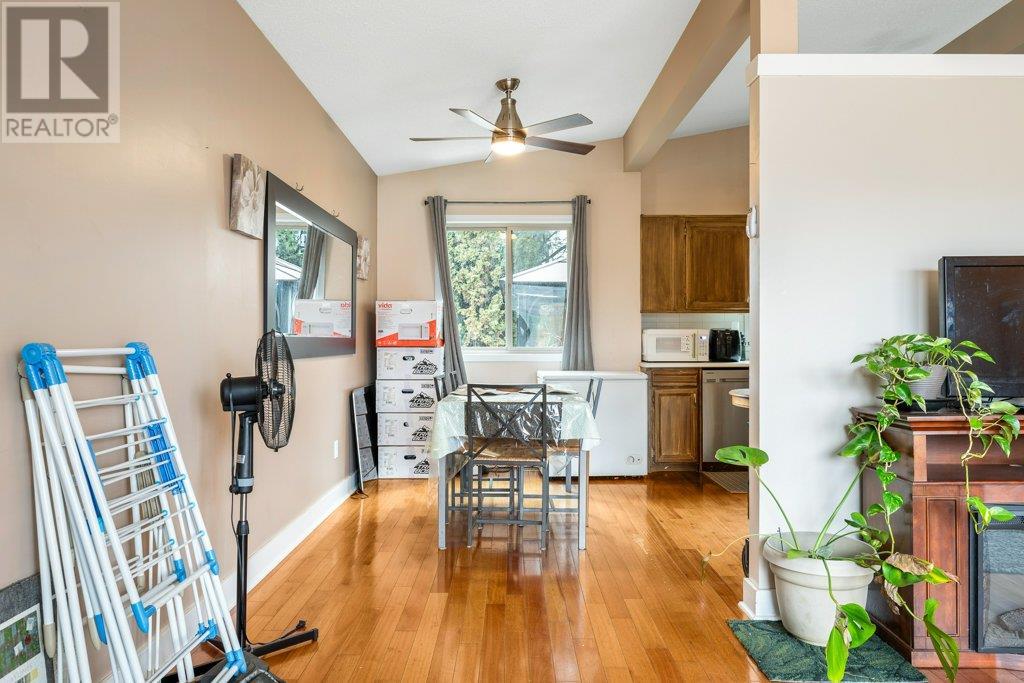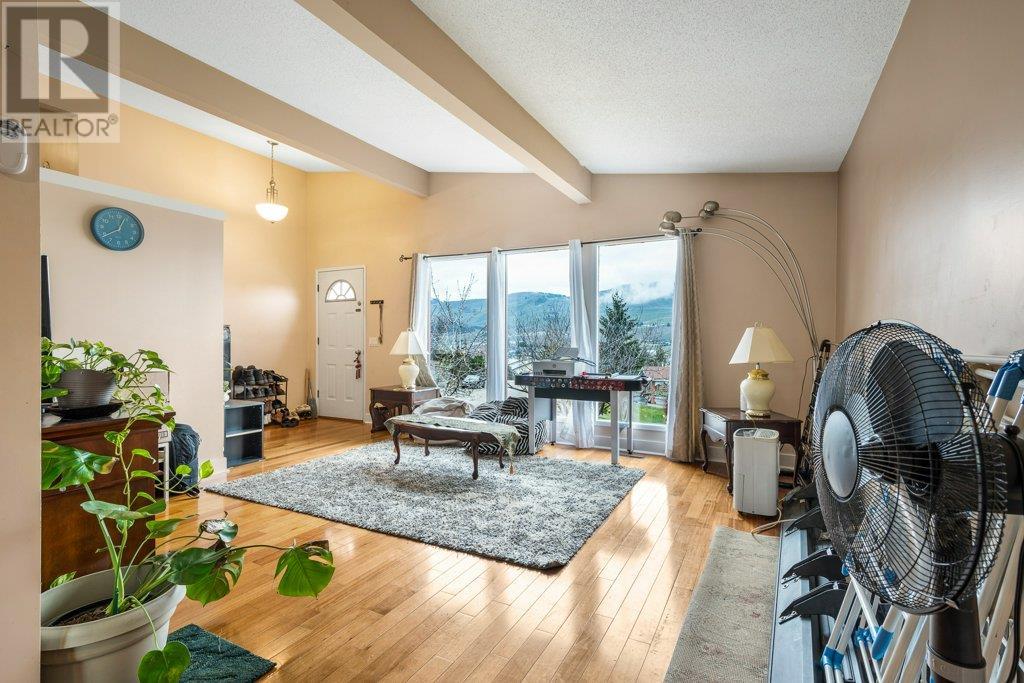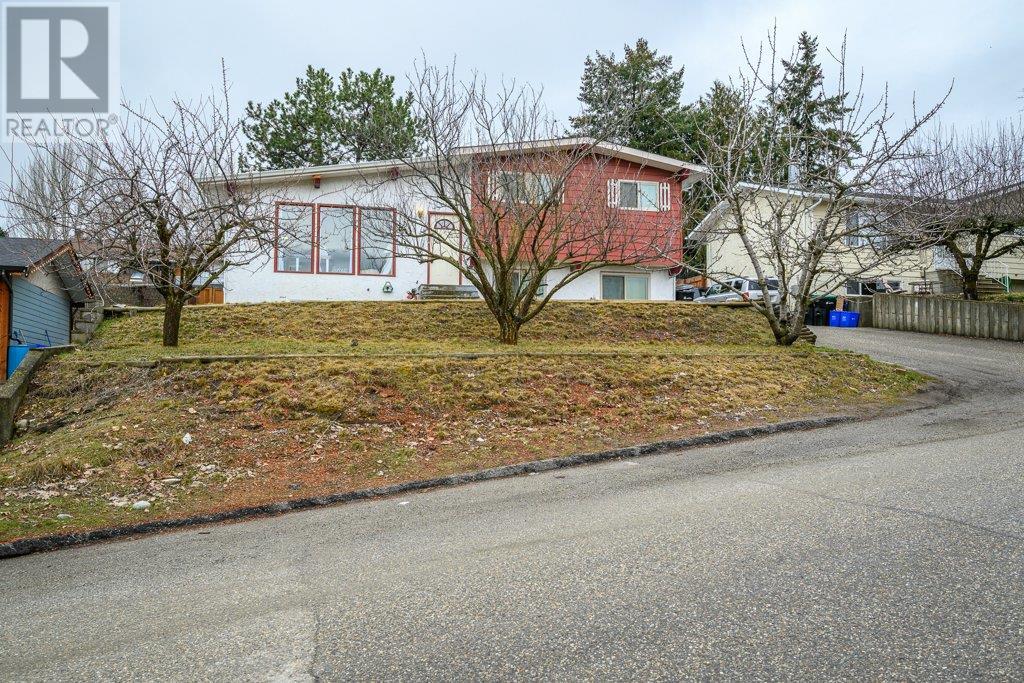5 Bedroom
3 Bathroom
2229 sqft
Split Level Entry
Fireplace
Forced Air, See Remarks
Landscaped
$679,900
Nestled in a family-friendly neighbourhood of Mission Hill, this charming home offers convenience, comfort and ample living space. With 5 bedrooms and 3 bathrooms, including a bright and spacious 2 bedroom plus den basement suite with shared laundry, this property is perfect for multi-generational living or rental potential. Vaulted ceilings on the main floor give a feeling of spaciousness and the large fully fenced back yard is a dream for the kids and pets alike. Ideally located near schools, shopping and essential amenities, and with easy access to public transit, this home provides both accessibility and a welcoming atmosphere. Don't miss the opportunity to make this versatile and well situated property you own! (id:24231)
Property Details
|
MLS® Number
|
10340934 |
|
Property Type
|
Single Family |
|
Neigbourhood
|
Mission Hill |
|
Amenities Near By
|
Golf Nearby, Recreation, Schools, Shopping |
|
Community Features
|
Family Oriented |
|
Features
|
Private Setting |
|
Parking Space Total
|
4 |
|
View Type
|
City View, Valley View |
Building
|
Bathroom Total
|
3 |
|
Bedrooms Total
|
5 |
|
Appliances
|
Refrigerator, Dishwasher, Dryer, Range - Electric, Washer |
|
Architectural Style
|
Split Level Entry |
|
Basement Type
|
Full |
|
Constructed Date
|
1973 |
|
Construction Style Attachment
|
Detached |
|
Construction Style Split Level
|
Other |
|
Exterior Finish
|
Stucco, Wood Siding |
|
Fireplace Present
|
Yes |
|
Fireplace Type
|
Free Standing Metal |
|
Flooring Type
|
Carpeted, Hardwood, Laminate |
|
Heating Type
|
Forced Air, See Remarks |
|
Roof Material
|
Asphalt Shingle |
|
Roof Style
|
Unknown |
|
Stories Total
|
2 |
|
Size Interior
|
2229 Sqft |
|
Type
|
House |
|
Utility Water
|
Municipal Water |
Land
|
Acreage
|
No |
|
Fence Type
|
Fence |
|
Land Amenities
|
Golf Nearby, Recreation, Schools, Shopping |
|
Landscape Features
|
Landscaped |
|
Sewer
|
Municipal Sewage System |
|
Size Frontage
|
60 Ft |
|
Size Irregular
|
0.14 |
|
Size Total
|
0.14 Ac|under 1 Acre |
|
Size Total Text
|
0.14 Ac|under 1 Acre |
|
Zoning Type
|
Unknown |
Rooms
| Level |
Type |
Length |
Width |
Dimensions |
|
Second Level |
Bedroom |
|
|
8'8'' x 10'2'' |
|
Second Level |
Bedroom |
|
|
10'4'' x 13'5'' |
|
Second Level |
Primary Bedroom |
|
|
10'6'' x 13'7'' |
|
Second Level |
4pc Bathroom |
|
|
4'11'' x 9'11'' |
|
Basement |
3pc Ensuite Bath |
|
|
6'1'' x 9'11'' |
|
Basement |
Utility Room |
|
|
6'0'' x 8'0'' |
|
Basement |
Kitchen |
|
|
9'8'' x 11'8'' |
|
Basement |
Primary Bedroom |
|
|
12'10'' x 13'6'' |
|
Basement |
Bedroom |
|
|
10'10'' x 10'6'' |
|
Basement |
Den |
|
|
10'10'' x 10'3'' |
|
Basement |
Laundry Room |
|
|
9'3'' x 7'0'' |
|
Basement |
3pc Bathroom |
|
|
9'3'' x 7'0'' |
|
Basement |
Family Room |
|
|
19'3'' x 14'6'' |
|
Main Level |
Foyer |
|
|
6'0'' x 11'5'' |
|
Main Level |
Living Room |
|
|
14'0'' x 15'0'' |
|
Main Level |
Dining Room |
|
|
7'5'' x 11'4'' |
|
Main Level |
Kitchen |
|
|
10'1'' x 12'0'' |
https://www.realtor.ca/real-estate/28085395/3908-21-avenue-vernon-mission-hill
