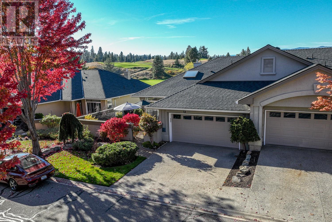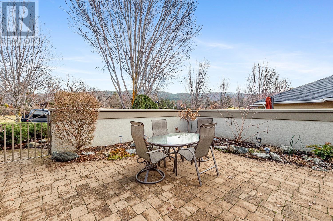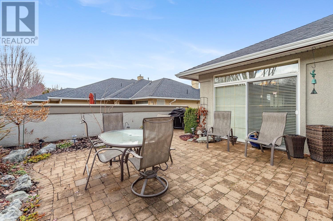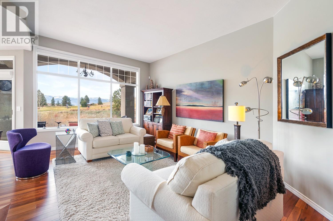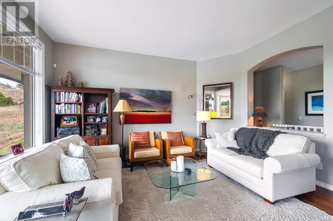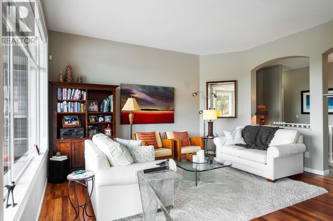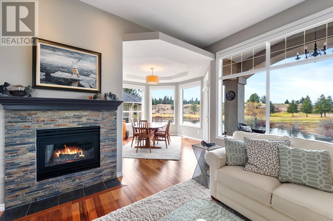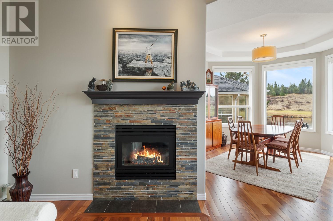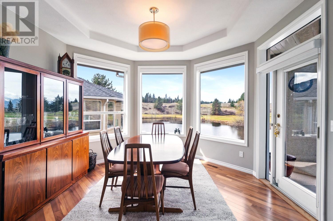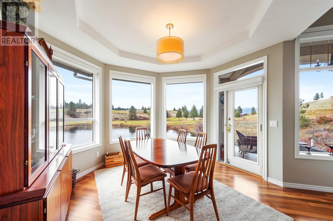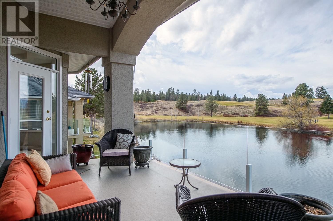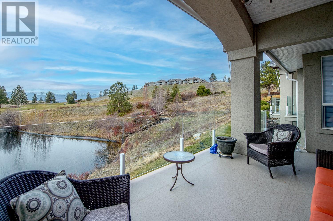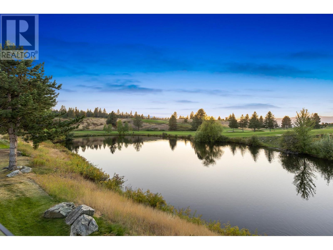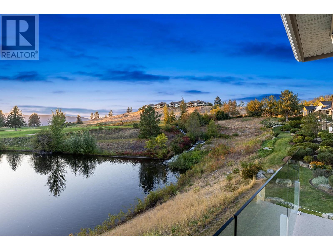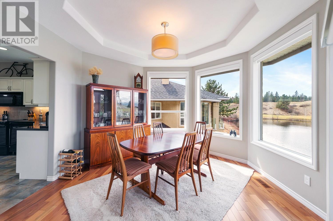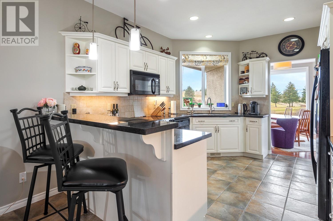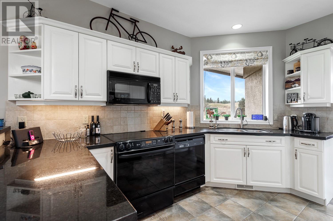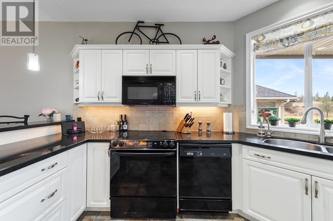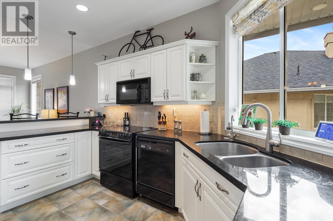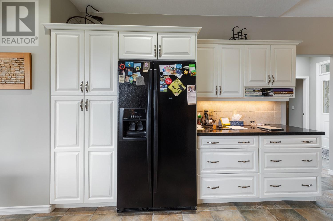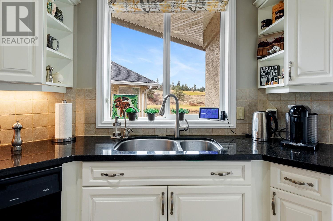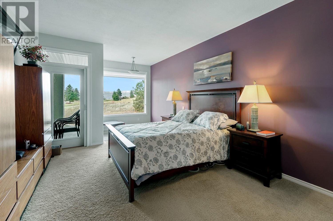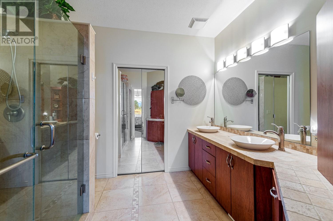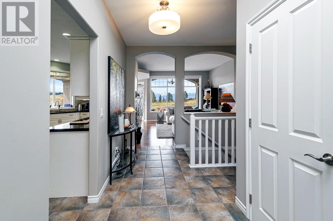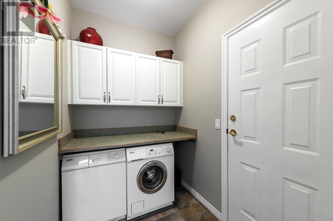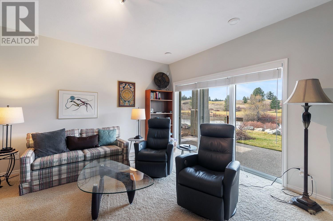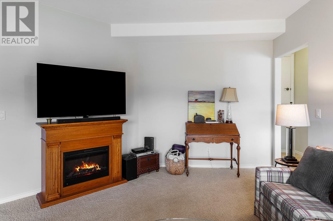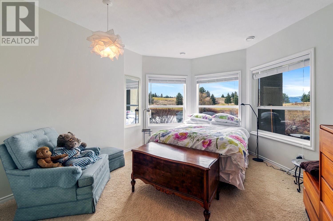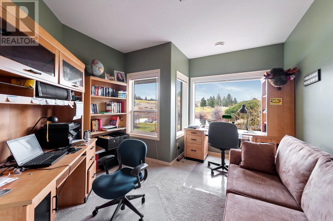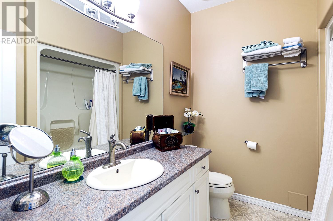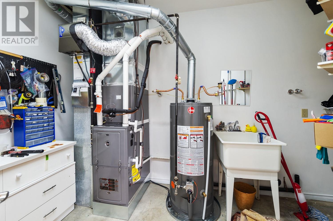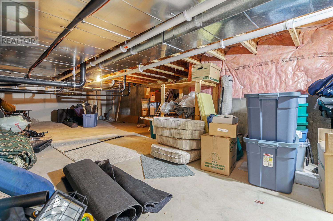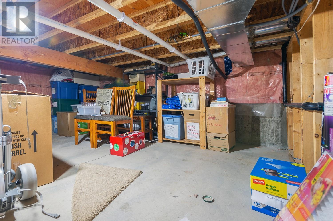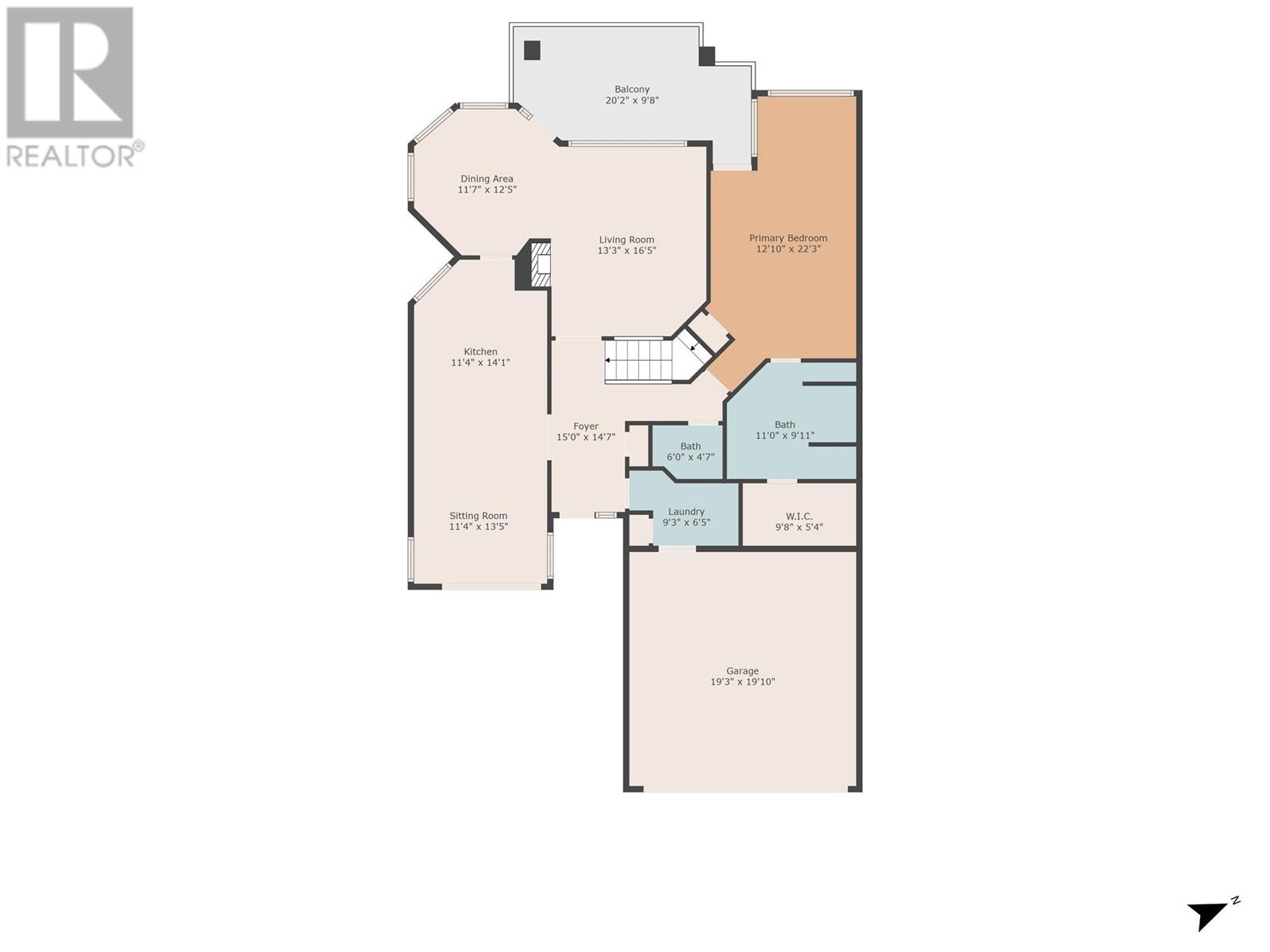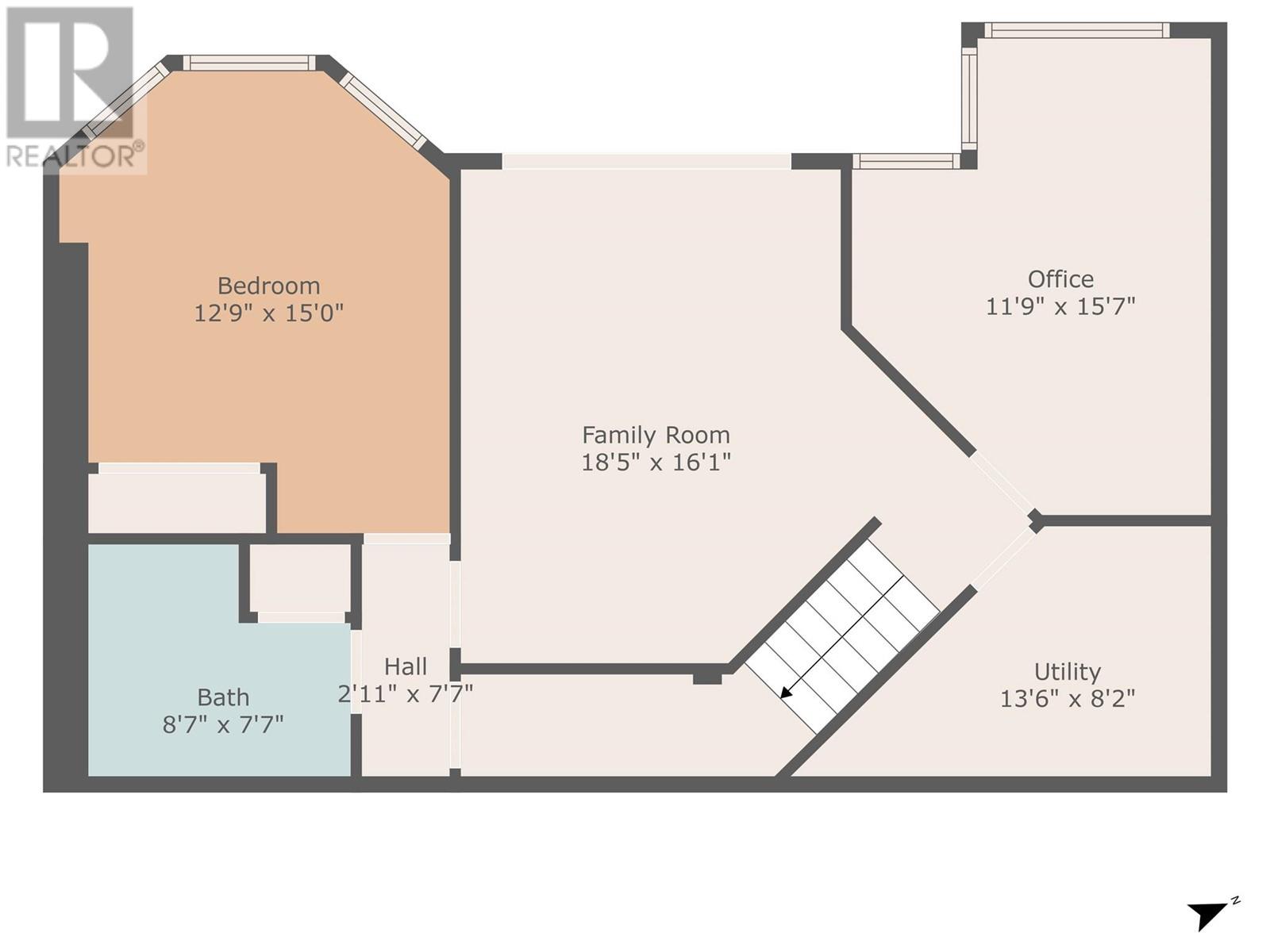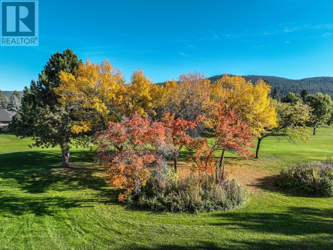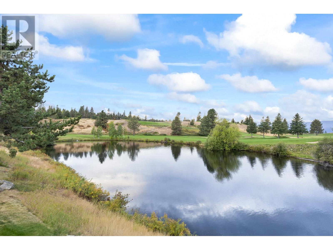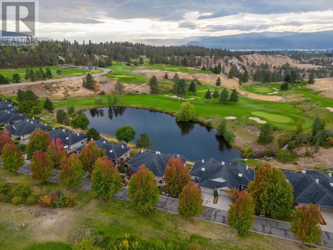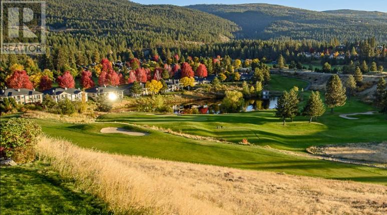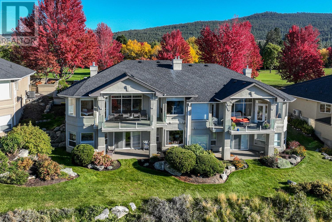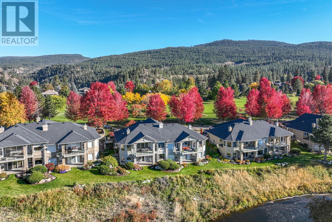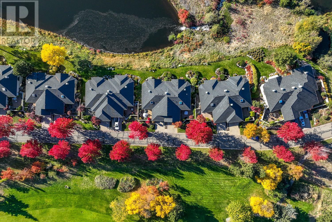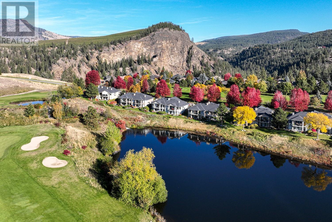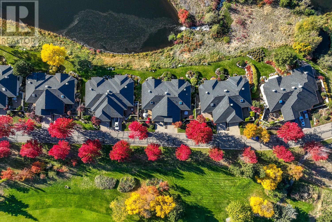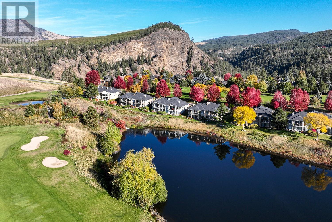2 Bedroom
3 Bathroom
2182 sqft
Other
Fireplace
Central Air Conditioning
Forced Air
$919,900Maintenance,
$735 Monthly
The Village at Gallaghers Canyon proudly offers resort-style living with an extensive variety of year-round amenities for the whole family to enjoy. This beautiful, mint condition Townhome boasts 2 levels, breathtaking views, private courtyard and spectacular deck views of the Glacial Kettle Water Feature, Pinnacle Golf Course, and Valley beyond. Unrivalled peaceful tranquility and breathtaking evening views from both the expansive Sundeck and the sun drenched view of Layer Cake Mountain from the Courtyard. Gallagher’s Canyon is a warm and friendly Lifestyle Community – unique to the Kelowna area, modelled after the very successful Resorts of the Del Webb Corp. in the US. A popular comment from new Residents is “It’s so easy to make friends here!"" (id:24231)
Property Details
|
MLS® Number
|
10341716 |
|
Property Type
|
Single Family |
|
Neigbourhood
|
South East Kelowna |
|
Community Name
|
Gallaghers Canyon |
|
Parking Space Total
|
2 |
Building
|
Bathroom Total
|
3 |
|
Bedrooms Total
|
2 |
|
Architectural Style
|
Other |
|
Constructed Date
|
1998 |
|
Construction Style Attachment
|
Attached |
|
Cooling Type
|
Central Air Conditioning |
|
Fireplace Fuel
|
Gas |
|
Fireplace Present
|
Yes |
|
Fireplace Type
|
Unknown |
|
Half Bath Total
|
1 |
|
Heating Type
|
Forced Air |
|
Stories Total
|
2 |
|
Size Interior
|
2182 Sqft |
|
Type
|
Row / Townhouse |
|
Utility Water
|
Municipal Water |
Parking
Land
|
Acreage
|
No |
|
Sewer
|
Municipal Sewage System |
|
Size Total Text
|
Under 1 Acre |
|
Zoning Type
|
Unknown |
Rooms
| Level |
Type |
Length |
Width |
Dimensions |
|
Lower Level |
Utility Room |
|
|
13'6'' x 8'2'' |
|
Lower Level |
Den |
|
|
11'9'' x 15'7'' |
|
Lower Level |
4pc Bathroom |
|
|
8'7'' x 7'7'' |
|
Lower Level |
Bedroom |
|
|
12'9'' x 15'0'' |
|
Lower Level |
Recreation Room |
|
|
18'5'' x 16'1'' |
|
Main Level |
Other |
|
|
19'3'' x 19'10'' |
|
Main Level |
Laundry Room |
|
|
9'3'' x 6'5'' |
|
Main Level |
2pc Bathroom |
|
|
6'0'' x 4'7'' |
|
Main Level |
Other |
|
|
9'8'' x 5'4'' |
|
Main Level |
4pc Ensuite Bath |
|
|
11'0'' x 9'11'' |
|
Main Level |
Primary Bedroom |
|
|
12'10'' x 22'3'' |
|
Main Level |
Living Room |
|
|
13'3'' x 16'5'' |
|
Main Level |
Dining Room |
|
|
11'7'' x 12'5'' |
|
Main Level |
Family Room |
|
|
11'4'' x 13'5'' |
|
Main Level |
Kitchen |
|
|
11'4'' x 14'1'' |
https://www.realtor.ca/real-estate/28110774/3888-gallaghers-pinnacle-way-unit-13-kelowna-south-east-kelowna
