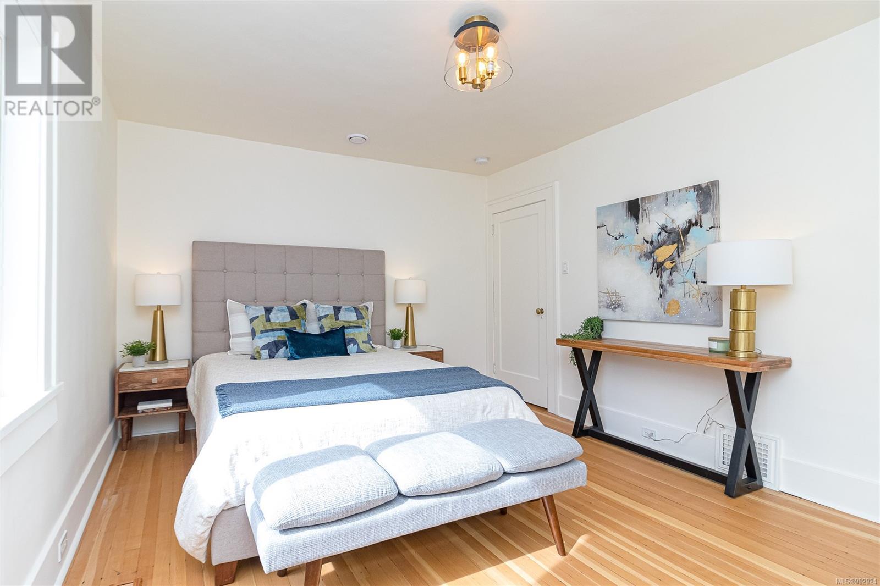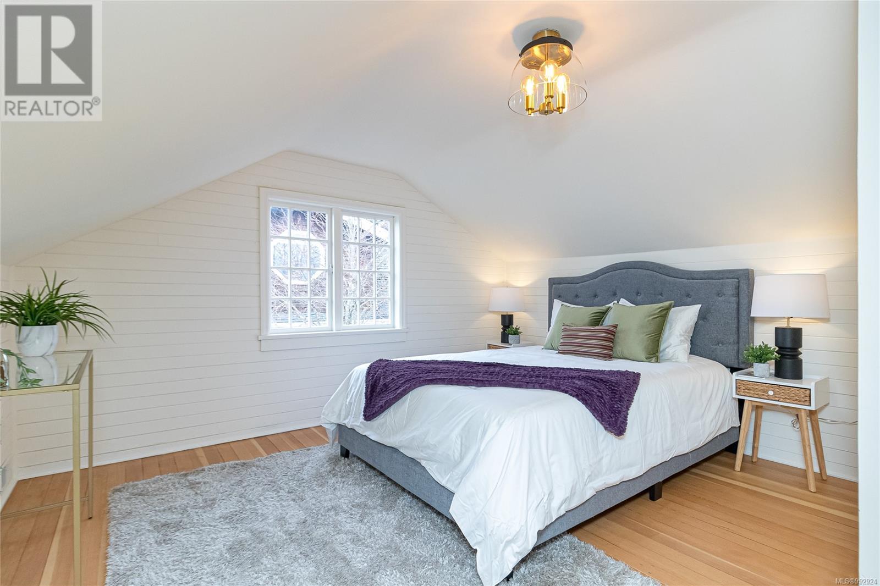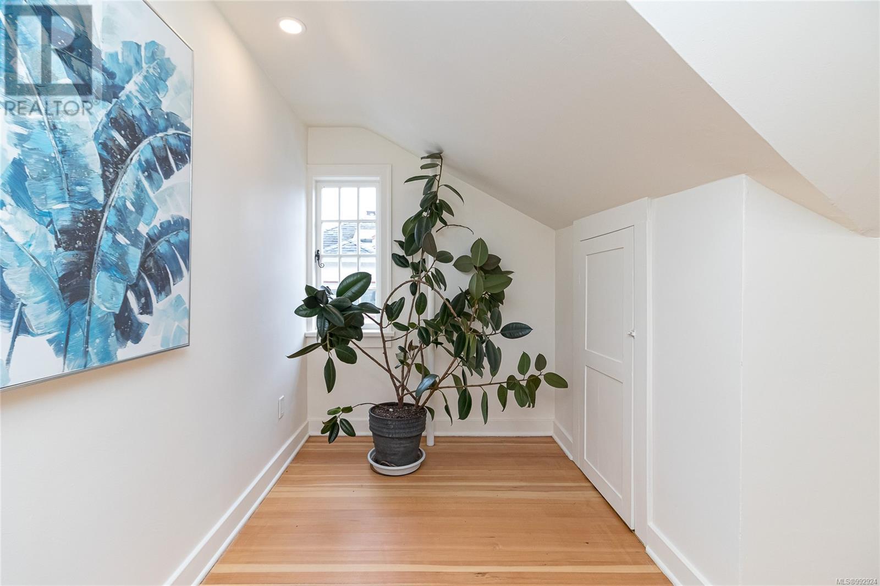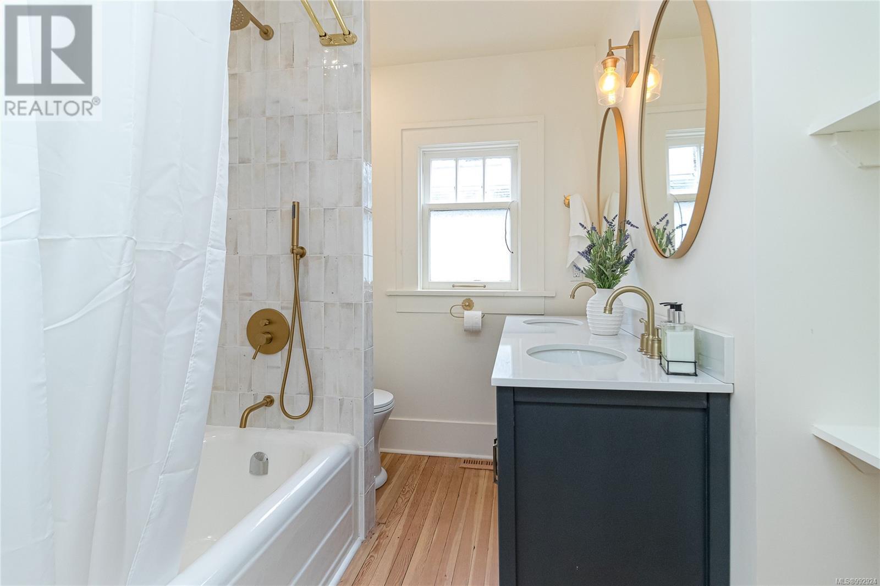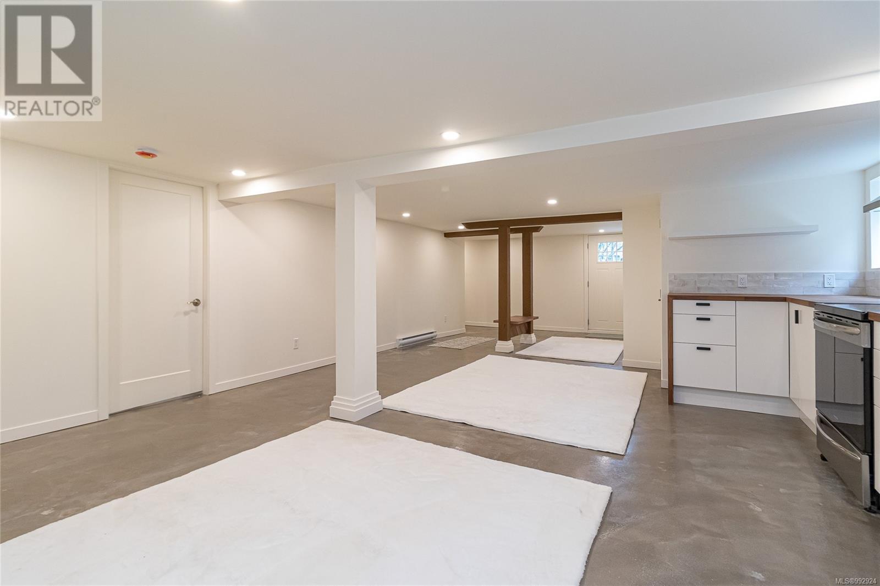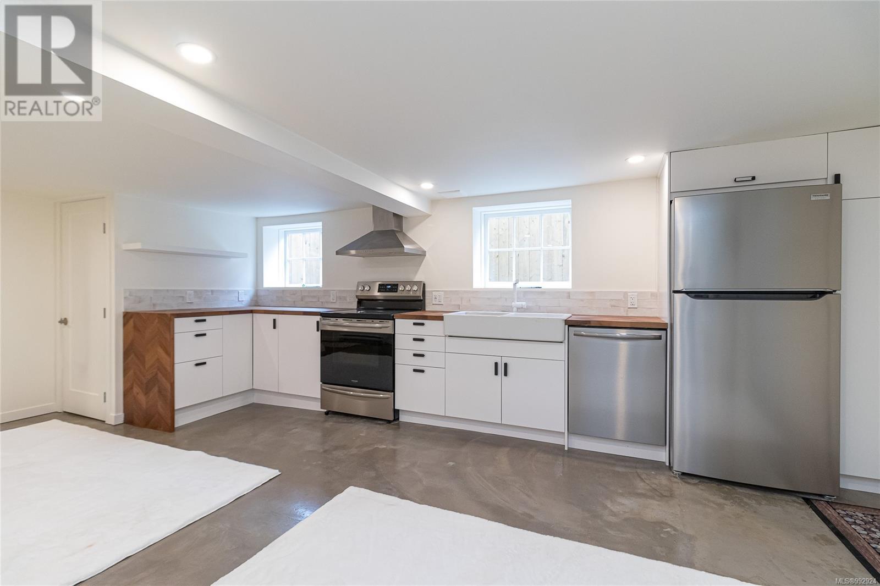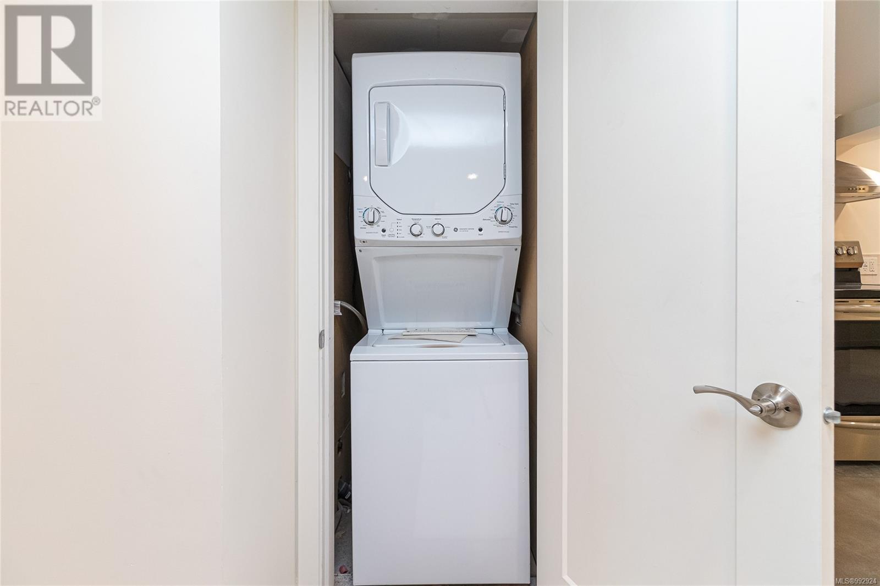6 Bedroom
3 Bathroom
2898 sqft
Fireplace
Air Conditioned
Heat Pump
$1,690,000
Come move in ready with all existing furnishings and decor included in the price. Meticulously crafted for a hassle-free home in 4 bedrooms 2 baths, plus a 2 bedroom LEGAL suite. Just a block away from the Gorge Waterway Park. Recent upgrades include a modernized kitchen with new appliances, fixtures, cabinets, countertops, and tile for both kitchens, 3 bathrooms, and two laundry rooms, hardwood floors throughout, fresh shingles and gutters, a new heat pump, an upgraded 60-gallon hot water tank, enhanced electrical service with a new 200-amp panel and additional electrical upgrades, new soundproof ceilings in the basement suite, drainage improvement, fresh coat of paint throughout the interior and professionally landscape yard. This home offers not just a house but a sanctuary where every detail has been considered. Enjoy the luxury of occupancy, and relish in the serene surroundings and convenient amenities just steps away. (id:24231)
Property Details
|
MLS® Number
|
992924 |
|
Property Type
|
Single Family |
|
Neigbourhood
|
Gorge |
|
Parking Space Total
|
2 |
|
Plan
|
Vip1070 |
|
View Type
|
River View, View |
Building
|
Bathroom Total
|
3 |
|
Bedrooms Total
|
6 |
|
Constructed Date
|
1933 |
|
Cooling Type
|
Air Conditioned |
|
Fireplace Present
|
Yes |
|
Fireplace Total
|
1 |
|
Heating Type
|
Heat Pump |
|
Size Interior
|
2898 Sqft |
|
Total Finished Area
|
2898 Sqft |
|
Type
|
House |
Parking
Land
|
Acreage
|
No |
|
Size Irregular
|
6891 |
|
Size Total
|
6891 Sqft |
|
Size Total Text
|
6891 Sqft |
|
Zoning Description
|
Rs-6 |
|
Zoning Type
|
Residential |
Rooms
| Level |
Type |
Length |
Width |
Dimensions |
|
Second Level |
Bathroom |
|
|
2-Piece |
|
Second Level |
Other |
6 ft |
6 ft |
6 ft x 6 ft |
|
Second Level |
Bedroom |
6 ft |
17 ft |
6 ft x 17 ft |
|
Second Level |
Bedroom |
11 ft |
13 ft |
11 ft x 13 ft |
|
Lower Level |
Entrance |
12 ft |
11 ft |
12 ft x 11 ft |
|
Lower Level |
Bathroom |
|
|
3-Piece |
|
Lower Level |
Eating Area |
19 ft |
11 ft |
19 ft x 11 ft |
|
Lower Level |
Kitchen |
19 ft |
6 ft |
19 ft x 6 ft |
|
Lower Level |
Bedroom |
11 ft |
15 ft |
11 ft x 15 ft |
|
Main Level |
Bedroom |
18 ft |
9 ft |
18 ft x 9 ft |
|
Main Level |
Bathroom |
|
|
5-Piece |
|
Main Level |
Bedroom |
11 ft |
13 ft |
11 ft x 13 ft |
|
Main Level |
Primary Bedroom |
12 ft |
14 ft |
12 ft x 14 ft |
|
Main Level |
Kitchen |
16 ft |
10 ft |
16 ft x 10 ft |
|
Main Level |
Dining Room |
16 ft |
9 ft |
16 ft x 9 ft |
|
Main Level |
Living Room |
14 ft |
15 ft |
14 ft x 15 ft |
https://www.realtor.ca/real-estate/28063572/387-vincent-ave-saanich-gorge



















