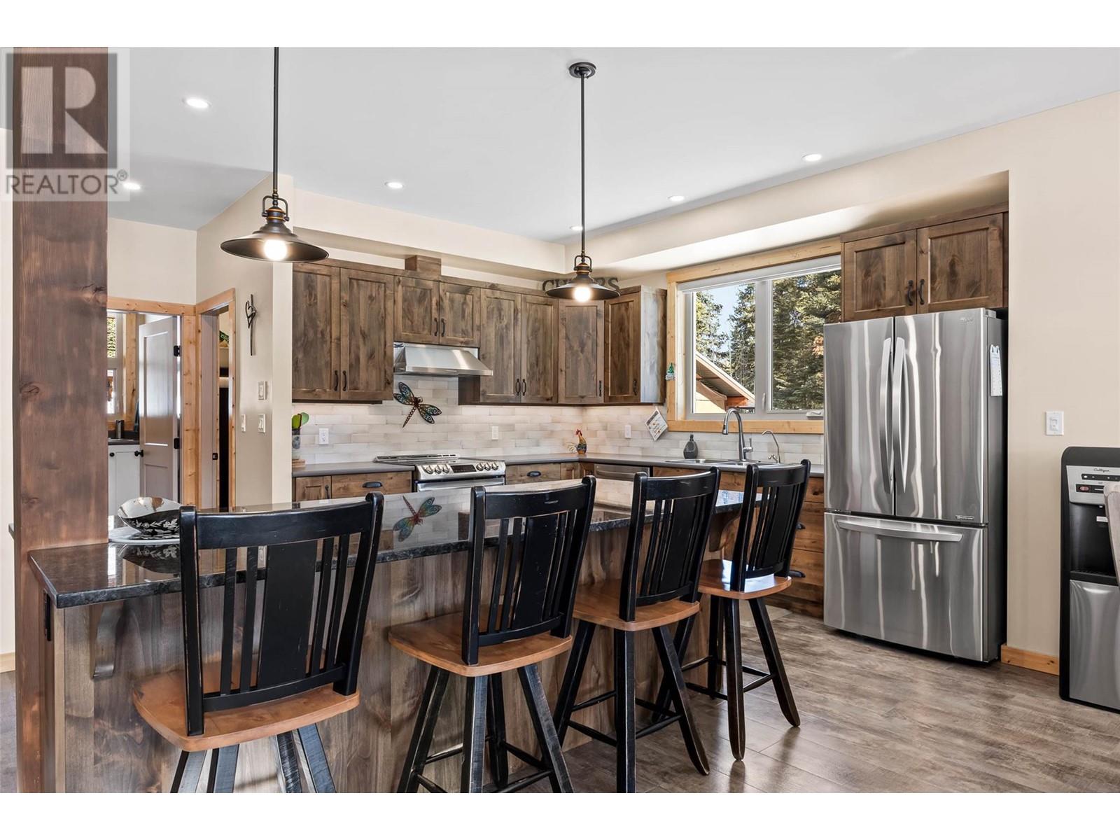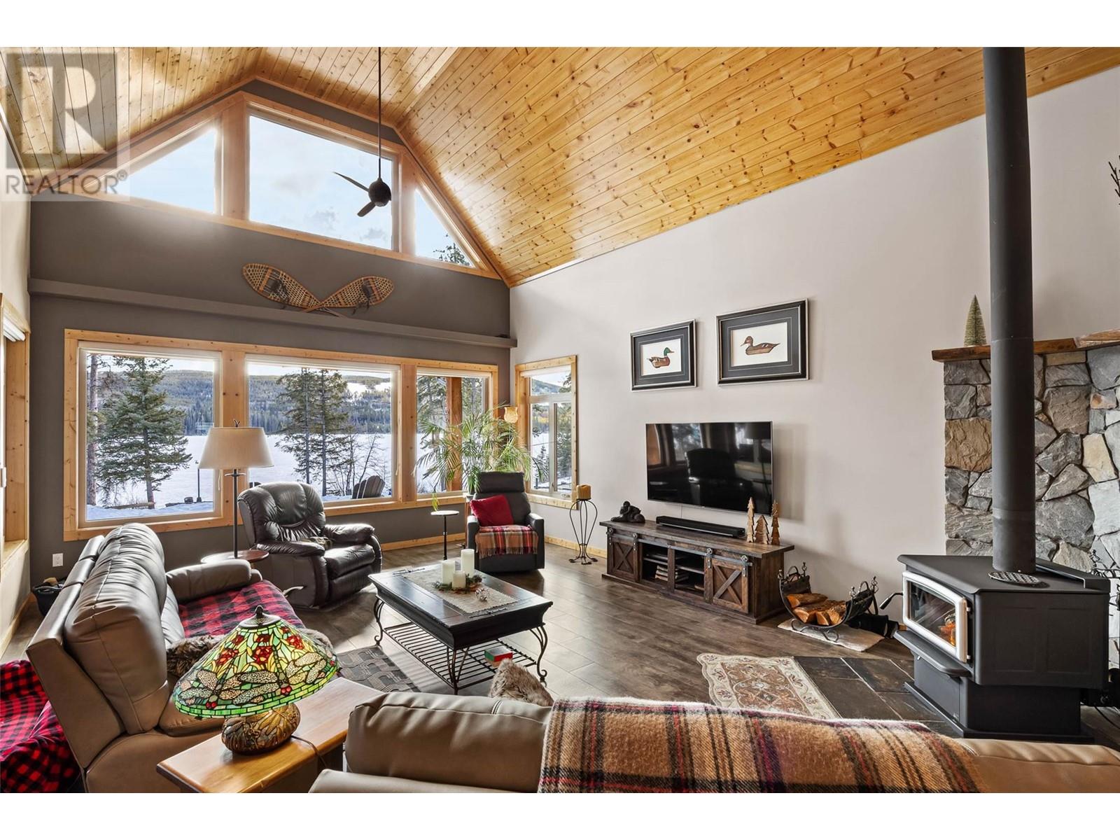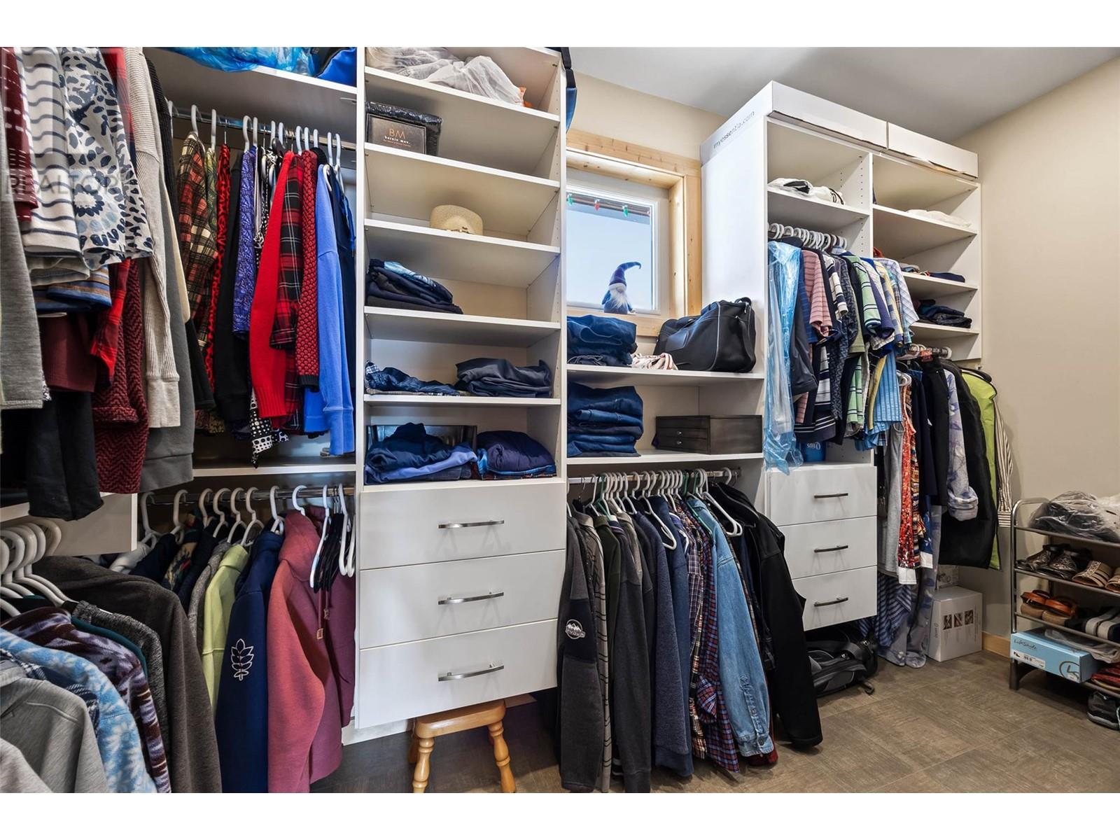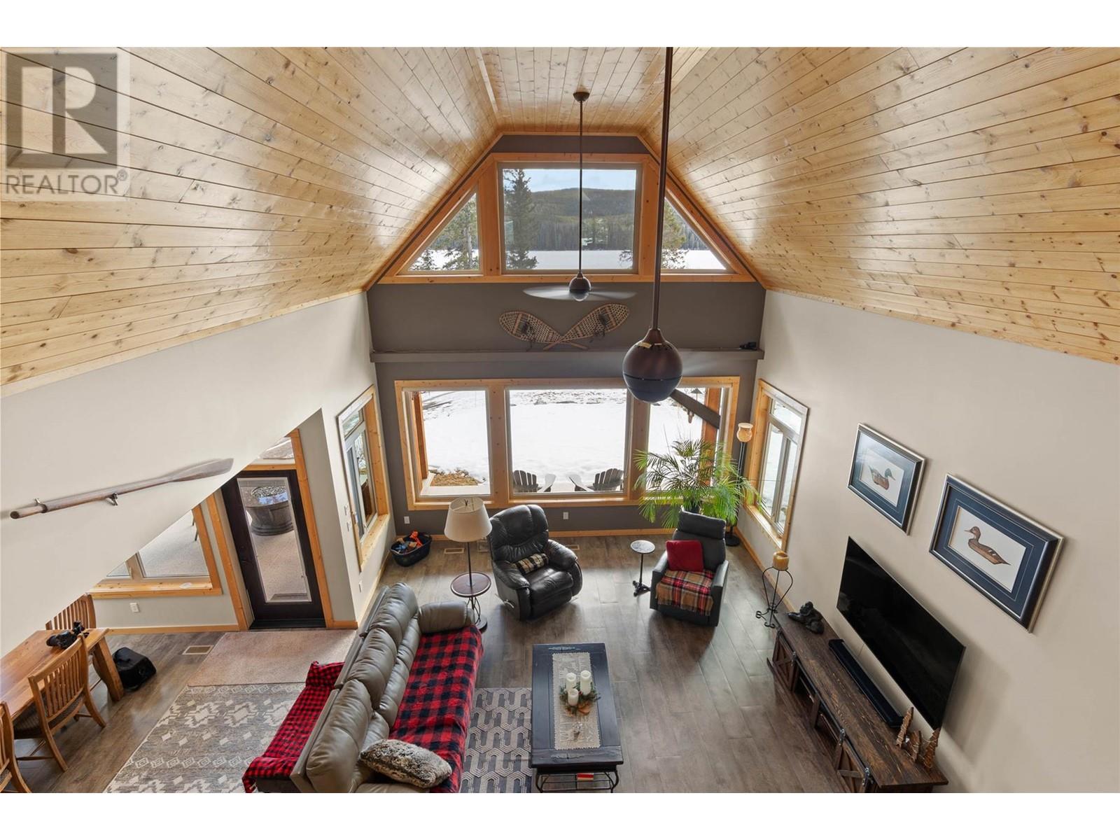3 Bedroom
3 Bathroom
2640 sqft
Fireplace
Forced Air
$1,549,900
Stunning Custom Built Lakefront home at Lac Le Jeune on massive 34,000 sq ft double lot (3808 Rainbow)! Wow doesn’t even begin to describe how well thought out, and meticulous this home is. Experience lakefront luxury when you walk into your 9 year old home with expansive main open living, dining and kitchen areas with massive vaulted ceilings, with picturesque view of the lake. Custom kitchen includes walk in pantry, beautiful appliances and large island - perfect for entertaining family and friends, large dining area for hosting holiday meals and beautiful living room with vaulted ceilings and newer wood stove. Main floor primary bedroom with 5 piece dream ensuite with soaker tub, double sinks and 11x5.5 ft walk in closet – perfect for one level living. Upstairs you will find 2 large secondary bedrooms, perfect for larger family or extended guests, an office and rec/games room. Start the day with coffee, or unwind after a long day, on your front deck with expansive lake views and automatic screens. Out back you will find fully fenced yard -great for pets/young kids, a large detached garage w/ attached 2 car carport and woodshed. Includes dock for summer fun, covered RV storage w/ 30 amp and sani dump, 4 ft crawlspace for extra storage, water filters, central vac, electronic blinds, and so much more. Lac Le Jeune has so much to offer with paddleboarding, kayaking, fishing, hunting, snowmobiling. only 25 min from Kamloops, 3 hrs from Van, Incl 3808 Rainbow -19k sq ft lot (id:24231)
Property Details
|
MLS® Number
|
10336995 |
|
Property Type
|
Single Family |
|
Neigbourhood
|
Knutsford-Lac Le Jeune |
|
Features
|
Central Island, Balcony |
|
Parking Space Total
|
2 |
|
Structure
|
Dock |
|
View Type
|
Lake View |
Building
|
Bathroom Total
|
3 |
|
Bedrooms Total
|
3 |
|
Constructed Date
|
2016 |
|
Construction Style Attachment
|
Detached |
|
Fireplace Fuel
|
Wood |
|
Fireplace Present
|
Yes |
|
Fireplace Type
|
Conventional |
|
Half Bath Total
|
1 |
|
Heating Type
|
Forced Air |
|
Roof Material
|
Metal |
|
Roof Style
|
Unknown |
|
Stories Total
|
1 |
|
Size Interior
|
2640 Sqft |
|
Type
|
House |
|
Utility Water
|
Lake/river Water Intake, Well |
Parking
|
See Remarks
|
|
|
Covered
|
|
|
Detached Garage
|
2 |
|
Heated Garage
|
|
|
Oversize
|
|
|
R V
|
|
Land
|
Acreage
|
No |
|
Fence Type
|
Fence |
|
Sewer
|
Septic Tank |
|
Size Irregular
|
0.79 |
|
Size Total
|
0.79 Ac|under 1 Acre |
|
Size Total Text
|
0.79 Ac|under 1 Acre |
|
Surface Water
|
Lake |
|
Zoning Type
|
Unknown |
Rooms
| Level |
Type |
Length |
Width |
Dimensions |
|
Second Level |
4pc Bathroom |
|
|
Measurements not available |
|
Second Level |
Bedroom |
|
|
12'4'' x 17' |
|
Second Level |
Bedroom |
|
|
12'4'' x 17' |
|
Second Level |
Office |
|
|
12' x 16' |
|
Second Level |
Recreation Room |
|
|
12' x 19' |
|
Main Level |
Mud Room |
|
|
10' x 7' |
|
Main Level |
5pc Ensuite Bath |
|
|
Measurements not available |
|
Main Level |
Primary Bedroom |
|
|
16' x 12'5'' |
|
Main Level |
2pc Bathroom |
|
|
Measurements not available |
|
Main Level |
Foyer |
|
|
12' x 7' |
|
Main Level |
Laundry Room |
|
|
6' x 7'5'' |
|
Main Level |
Kitchen |
|
|
12' x 12' |
|
Main Level |
Dining Room |
|
|
12' x 12' |
|
Main Level |
Living Room |
|
|
17' x 22' |
https://www.realtor.ca/real-estate/27998663/3815-water-street-kamloops-knutsford-lac-le-jeune























































