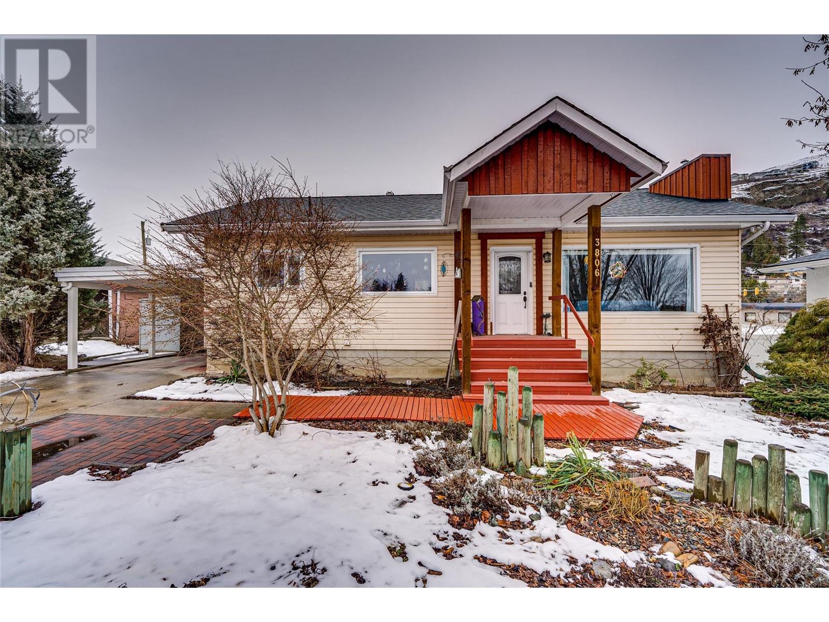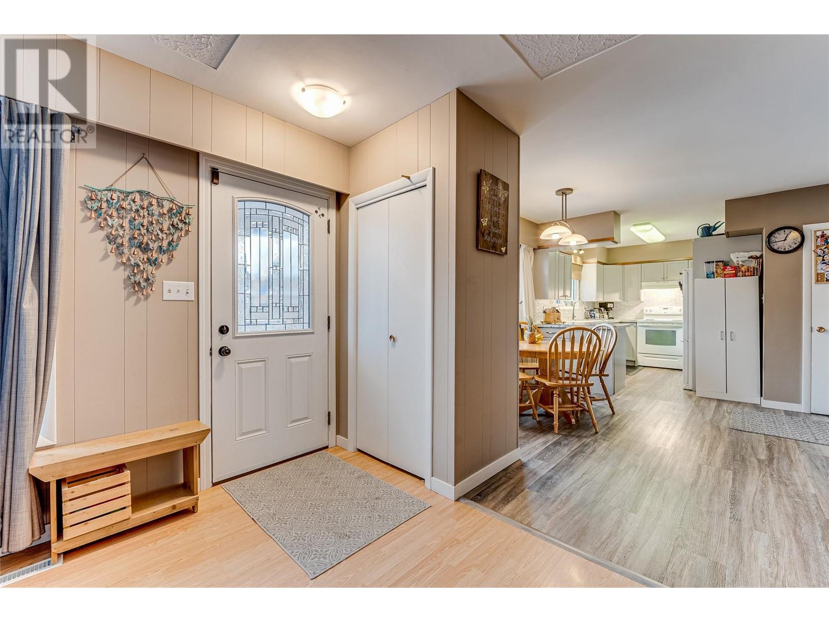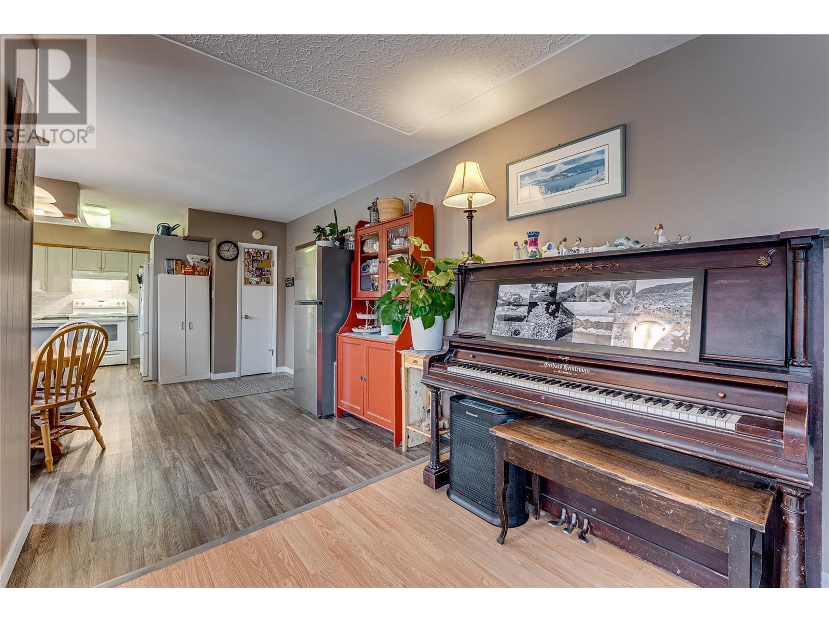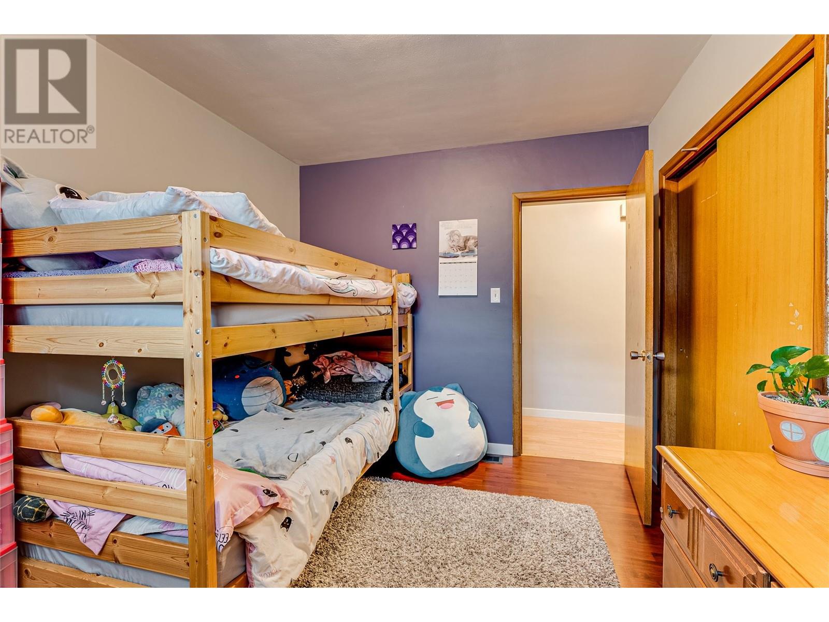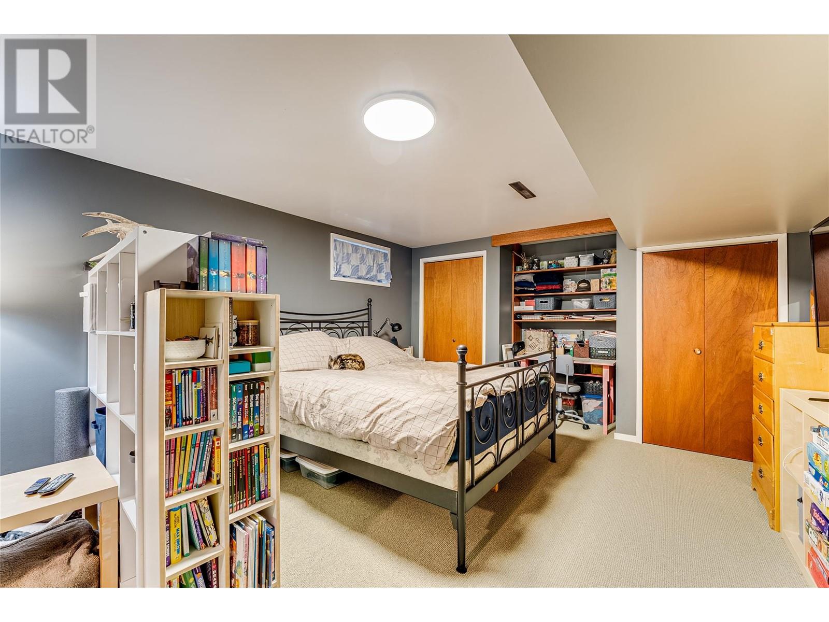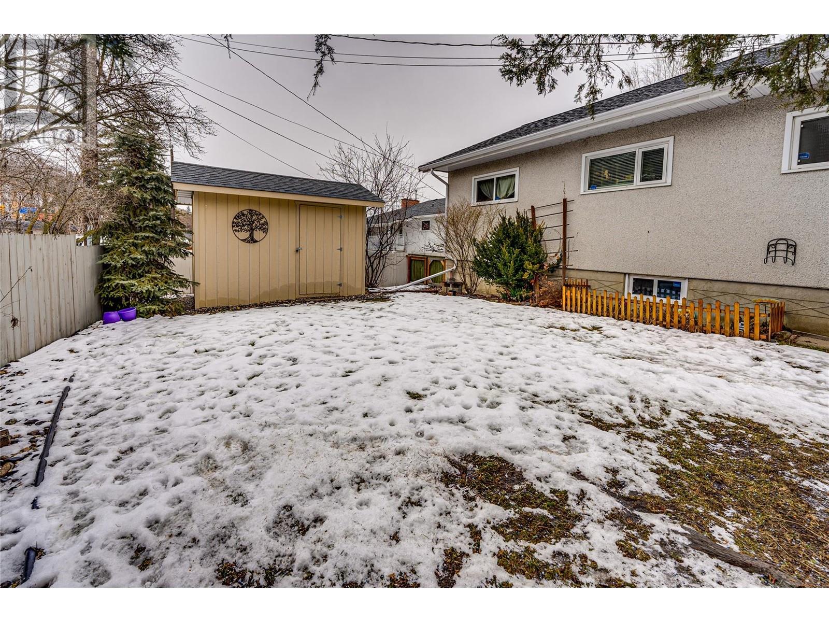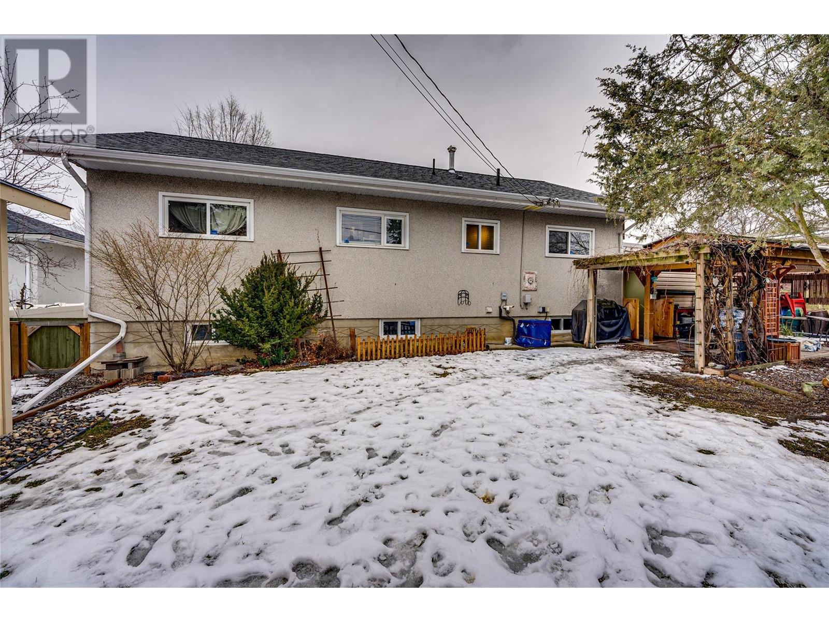4 Bedroom
2 Bathroom
1957 sqft
Fireplace
Central Air Conditioning
Forced Air, See Remarks
$649,900
Come explore this inviting, family-friendly 4-bedroom, 2-bathroom home, perfectly situated on a quiet street near 39th Avenue and Alexis Park Drive. Offering easy access to everything Vernon has to offer, this prime location is within walking distance of Alexis Park School, the curling rink, the bike track, the Vernon Performing Arts Centre, and the Recreation Centre, with shopping just a short distance away. Inside, the main floor features 3 bedrooms, a full 4-piece bathroom, a bright living room, and a very functional kitchen. Downstairs, you’ll find a spacious family room, a large bedroom, and a 3-piece bathroom, with the side entrance providing separate up-and-down access. The front yard is xeriscaped for low-maintenance care, while the fully fenced backyard offers a secure space for pets. Plus, with three separate sheds, there’s plenty of room for storage, whether for tools, outdoor sports gear, or your garden supplies. This move-in-ready home is waiting for you—schedule your private showing today! (id:24231)
Property Details
|
MLS® Number
|
10336280 |
|
Property Type
|
Single Family |
|
Neigbourhood
|
Alexis Park |
|
Parking Space Total
|
4 |
Building
|
Bathroom Total
|
2 |
|
Bedrooms Total
|
4 |
|
Constructed Date
|
1964 |
|
Construction Style Attachment
|
Detached |
|
Cooling Type
|
Central Air Conditioning |
|
Exterior Finish
|
Stucco, Vinyl Siding, Wood |
|
Fireplace Fuel
|
Wood |
|
Fireplace Present
|
Yes |
|
Fireplace Type
|
Conventional |
|
Heating Type
|
Forced Air, See Remarks |
|
Roof Material
|
Asphalt Shingle |
|
Roof Style
|
Unknown |
|
Stories Total
|
2 |
|
Size Interior
|
1957 Sqft |
|
Type
|
House |
|
Utility Water
|
Municipal Water |
Parking
Land
|
Acreage
|
No |
|
Sewer
|
Municipal Sewage System |
|
Size Irregular
|
0.16 |
|
Size Total
|
0.16 Ac|under 1 Acre |
|
Size Total Text
|
0.16 Ac|under 1 Acre |
|
Zoning Type
|
Unknown |
Rooms
| Level |
Type |
Length |
Width |
Dimensions |
|
Lower Level |
Utility Room |
|
|
11'6'' x 8'10'' |
|
Lower Level |
Storage |
|
|
13'10'' x 11'3'' |
|
Lower Level |
Full Bathroom |
|
|
5'11'' x 5'4'' |
|
Lower Level |
Family Room |
|
|
26'9'' x 12'6'' |
|
Lower Level |
Bedroom |
|
|
21'1'' x 12'7'' |
|
Main Level |
Bedroom |
|
|
11'2'' x 11'1'' |
|
Main Level |
Bedroom |
|
|
9'0'' x 11'1'' |
|
Main Level |
Primary Bedroom |
|
|
11'10'' x 11'1'' |
|
Main Level |
Dining Room |
|
|
8'8'' x 12'1'' |
|
Main Level |
Full Bathroom |
|
|
6'11'' x 11'1'' |
|
Main Level |
Living Room |
|
|
20'2'' x 12'1'' |
|
Main Level |
Kitchen |
|
|
11'6'' x 8'11'' |
Utilities
|
Cable
|
Available |
|
Electricity
|
Available |
|
Natural Gas
|
Available |
|
Telephone
|
Available |
|
Sewer
|
Available |
|
Water
|
Available |
https://www.realtor.ca/real-estate/27949791/3806-36a-street-vernon-alexis-park
