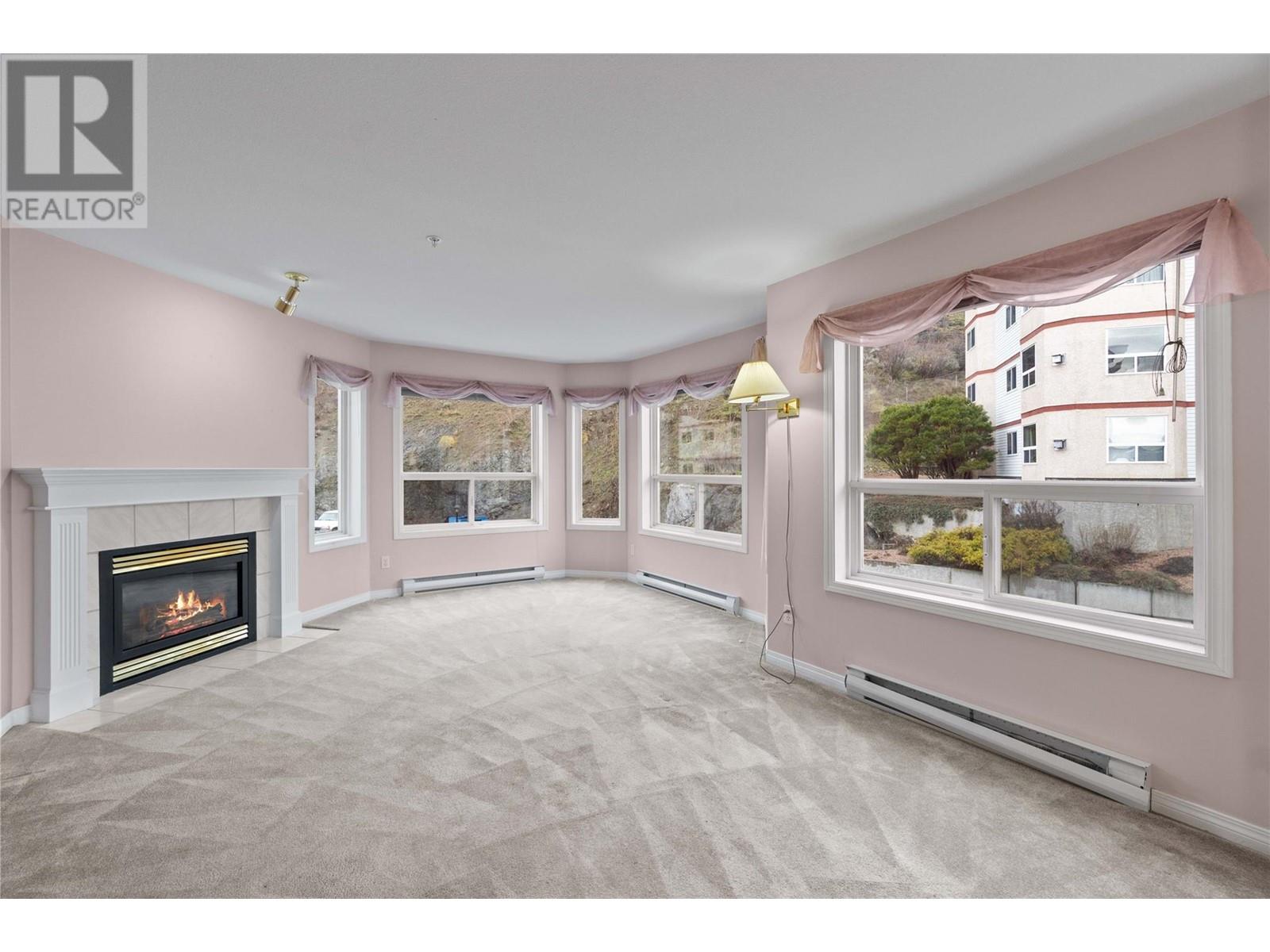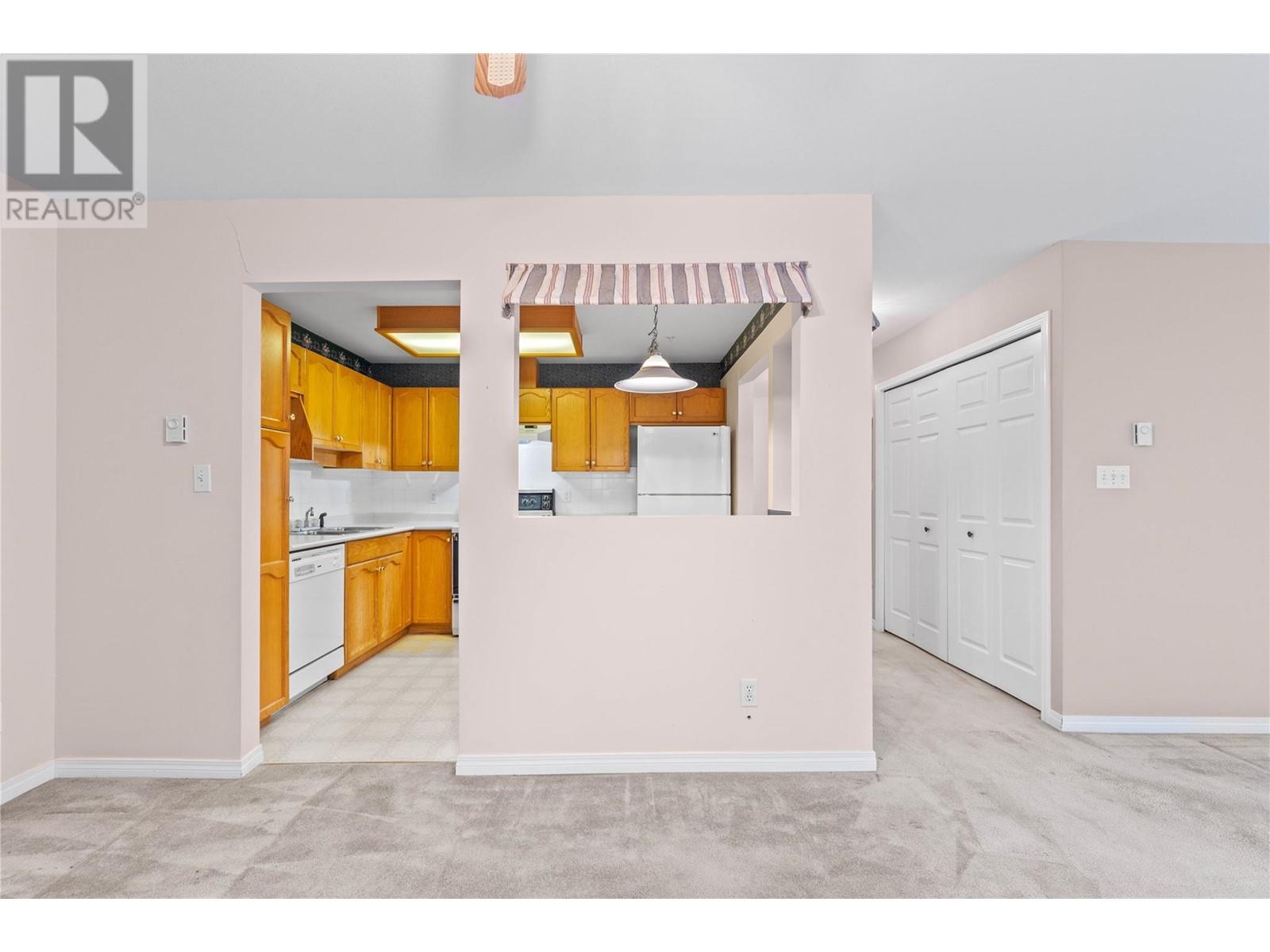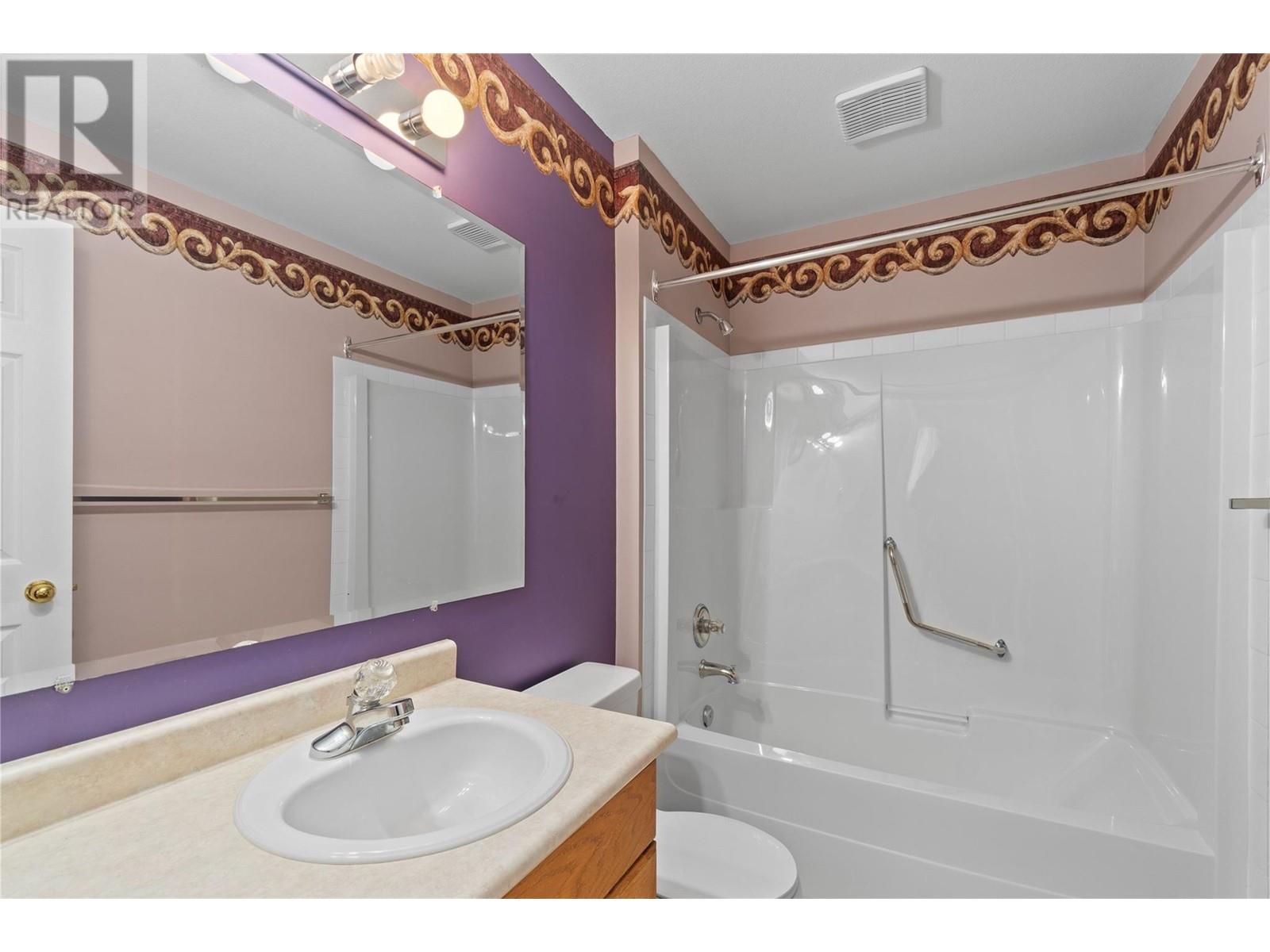3806 35 Avenue Unit# 201 Vernon, British Columbia V1T 9N6
$357,000Maintenance, Reserve Fund Contributions, Insurance, Ground Maintenance, Property Management, Other, See Remarks, Sewer, Waste Removal, Water
$462.42 Monthly
Maintenance, Reserve Fund Contributions, Insurance, Ground Maintenance, Property Management, Other, See Remarks, Sewer, Waste Removal, Water
$462.42 MonthlyWelcome to Turtle Mountain Estates, a beautiful and secure apartment community just minutes from downtown! This spacious second floor unit features two bedrooms and two bathrooms, including a generous primary suite with a walk-in closet and private ensuite. The floor plan is bright and inviting, with plenty of natural light and a cozy gas fireplace in the living area or step out onto your enclosed sunroom ideal for morning coffee or relaxing evenings. Additional highlights include in-unit laundry, underground parking, and your own additional storage space. Residents also have access to a large communal recreation room on the first floor, ideal for gatherings and socializing. Located within walking distance to downtown, shopping, dining, and transit, this home is perfect for first-time buyers, investors, or those looking to downsize. Quick possession is possible—bring your ideas and make this space your own! For more details or to schedule a viewing, Reach out today! (id:24231)
Property Details
| MLS® Number | 10339514 |
| Property Type | Single Family |
| Neigbourhood | Alexis Park |
| Community Name | Turtle Mountain Estates |
| Community Features | Recreational Facilities, Pets Allowed, Pet Restrictions, Pets Allowed With Restrictions |
| Parking Space Total | 1 |
| Storage Type | Storage, Locker |
Building
| Bathroom Total | 2 |
| Bedrooms Total | 2 |
| Amenities | Recreation Centre, Storage - Locker |
| Appliances | Refrigerator, Dishwasher, Dryer, Range - Electric, Washer |
| Architectural Style | Other |
| Constructed Date | 1995 |
| Cooling Type | Wall Unit |
| Fire Protection | Security, Sprinkler System-fire, Controlled Entry |
| Flooring Type | Carpeted, Laminate |
| Heating Fuel | Electric |
| Heating Type | Baseboard Heaters |
| Stories Total | 1 |
| Size Interior | 1240 Sqft |
| Type | Apartment |
| Utility Water | Municipal Water |
Parking
| See Remarks | |
| Parkade | |
| Underground | 1 |
Land
| Acreage | No |
| Sewer | Municipal Sewage System |
| Size Total Text | Under 1 Acre |
| Zoning Type | Unknown |
Rooms
| Level | Type | Length | Width | Dimensions |
|---|---|---|---|---|
| Main Level | Storage | 4'10'' x 7'6'' | ||
| Main Level | Sunroom | 15'4'' x 7'10'' | ||
| Main Level | Bedroom | 13'8'' x 9'11'' | ||
| Main Level | 3pc Bathroom | 5'8'' x 7'5'' | ||
| Main Level | 4pc Ensuite Bath | 8'6'' x 5'3'' | ||
| Main Level | Primary Bedroom | 15'9'' x 13'8'' | ||
| Main Level | Dining Room | 13'7'' x 8'11'' | ||
| Main Level | Living Room | 19'8'' x 14'3'' | ||
| Main Level | Kitchen | 10'9'' x 9'2'' |
https://www.realtor.ca/real-estate/28115059/3806-35-avenue-unit-201-vernon-alexis-park
Interested?
Contact us for more information


































