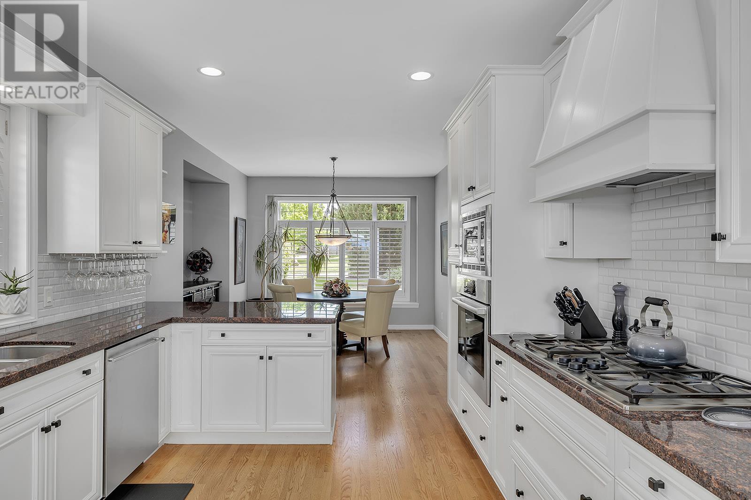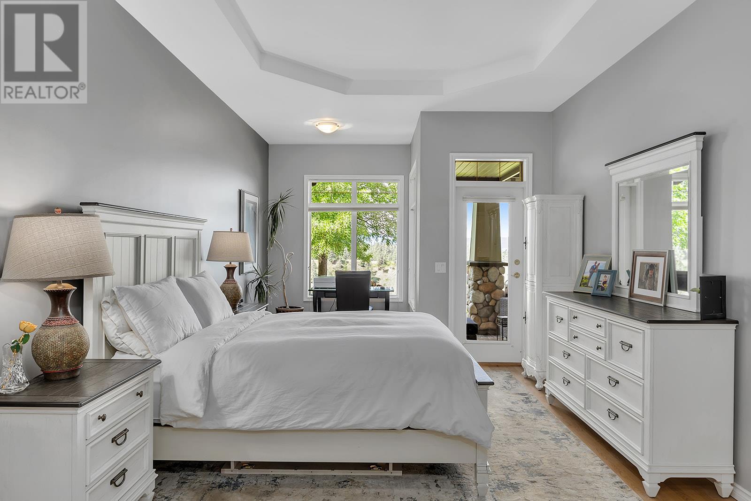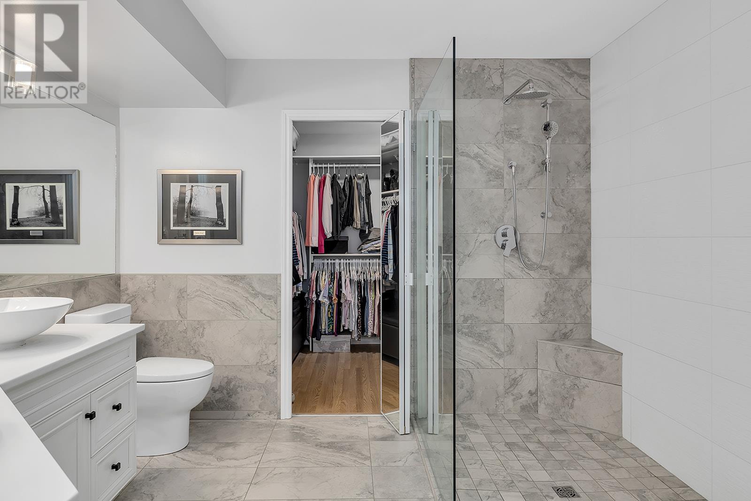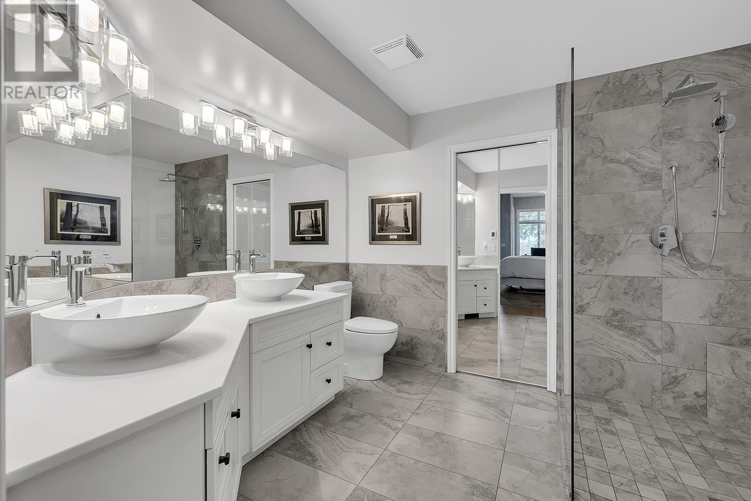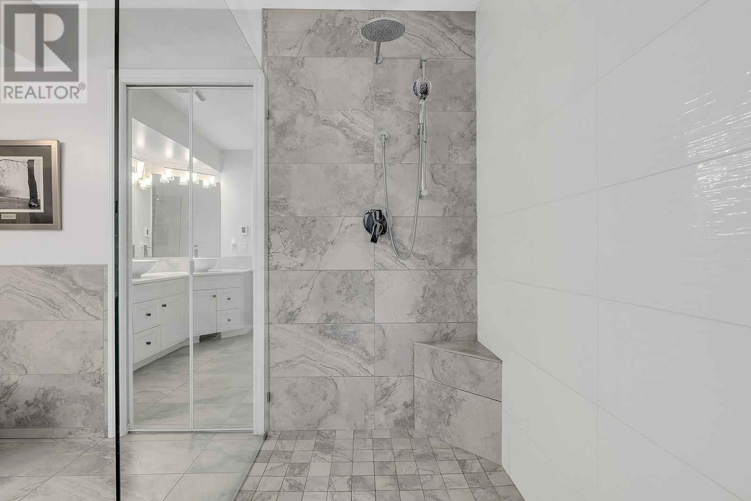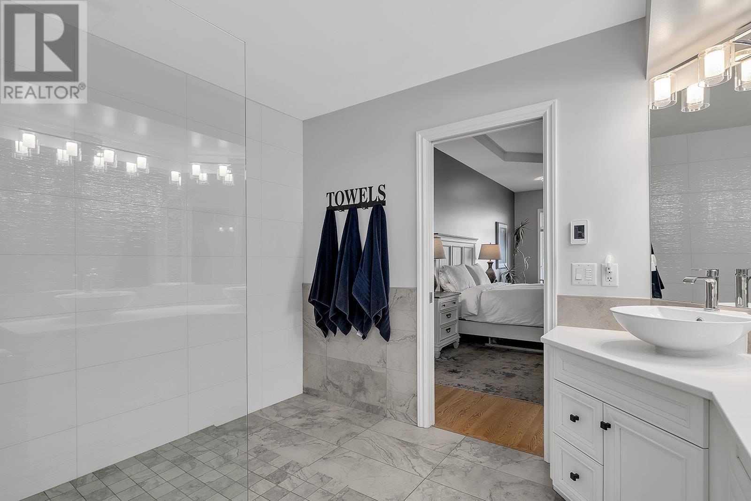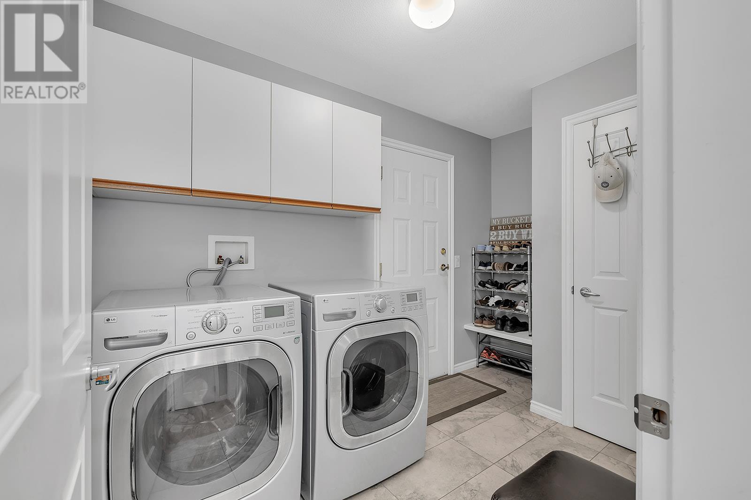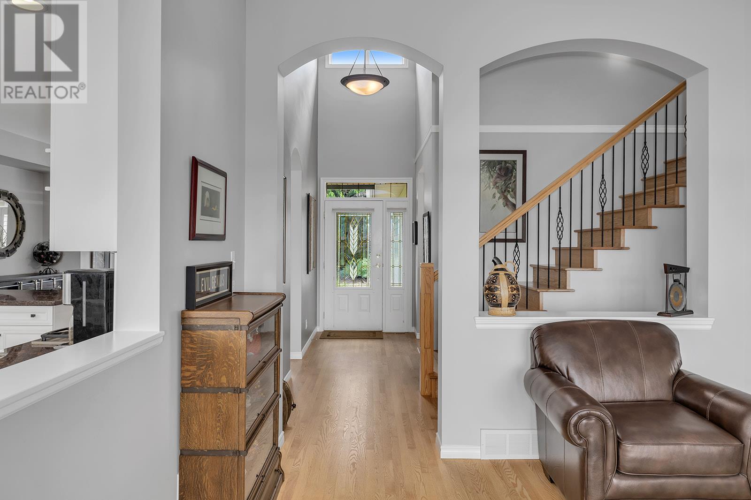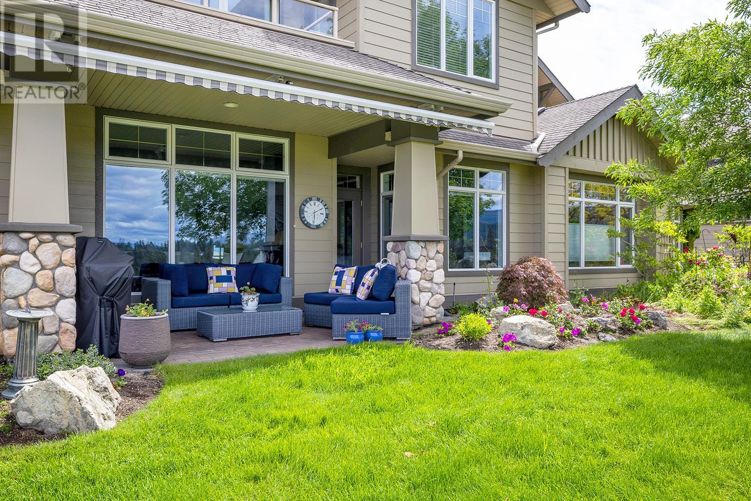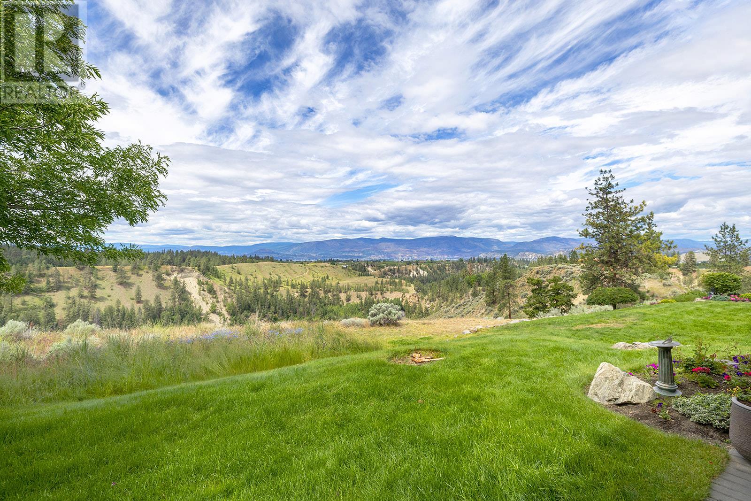3 Bedroom
3 Bathroom
2224 sqft
Fireplace
Central Air Conditioning
Forced Air, See Remarks
Landscaped, Underground Sprinkler
$1,089,000Maintenance,
$715 Monthly
Stunning executive home offering a private retreat with breathtaking panoramic views of the lake, canyon & city, all while being surrounded by nature. Step into the 24' ceiling entryway, featuring captivating architectural curves & red oak hardwood flooring that seamlessly flows throughout. Indulge your culinary passions in the gourmet kitchen, complete with gas stove, granite counters & elegant white cabinets. Open-concept living/dining area boasts a double-sided fireplace & provides direct access to your patio, perfect for entertaining or quiet relaxation. Transom windows in the dining room add elegance & natural light to the space. Unwind in the main floor primary bedroom, featuring a charming coved ceiling & cozy seating area. The lavish new ensuite bathroom offers dual vanity vessel sinks, luxurious walk-in shower with porcelain tile, & heated floors. Head up to the 2nd level with 2 more bedrooms & the Piece De Resistance, a lofted family room with a private deck to enjoy the views. Happy hour anyone? This meticulously maintained home is move-in ready, showcasing a pride of ownership that shines through. New furnace & A/C in 2021, 2 electric awnings & a 6ft crawl complete the package. Residents enjoy access to a range of amenities, including a fitness room, saltwater pool, tennis courts, workshop, & craft room. Gallagher's Canyon features the championship 18-hole Canyon golf course as well as the exclusive 9-hole Pinnacle Course. Come Live the Dream! (id:24231)
Property Details
|
MLS® Number
|
10333272 |
|
Property Type
|
Single Family |
|
Neigbourhood
|
South East Kelowna |
|
Community Name
|
Village at Gallaghers Canyon |
|
Amenities Near By
|
Golf Nearby, Park, Recreation, Ski Area |
|
Features
|
Cul-de-sac, Private Setting, One Balcony |
|
Parking Space Total
|
2 |
|
Road Type
|
Cul De Sac |
|
Structure
|
Clubhouse, Tennis Court |
|
View Type
|
City View, Lake View, Mountain View, View (panoramic) |
Building
|
Bathroom Total
|
3 |
|
Bedrooms Total
|
3 |
|
Amenities
|
Clubhouse, Whirlpool, Racquet Courts |
|
Appliances
|
Refrigerator, Dishwasher, Dryer, Range - Gas, Microwave, Washer, Oven - Built-in |
|
Basement Type
|
Crawl Space |
|
Constructed Date
|
2000 |
|
Construction Style Attachment
|
Attached |
|
Cooling Type
|
Central Air Conditioning |
|
Exterior Finish
|
Cedar Siding, Stone, Other |
|
Fire Protection
|
Smoke Detector Only |
|
Fireplace Fuel
|
Gas |
|
Fireplace Present
|
Yes |
|
Fireplace Type
|
Unknown |
|
Flooring Type
|
Ceramic Tile, Hardwood |
|
Half Bath Total
|
1 |
|
Heating Type
|
Forced Air, See Remarks |
|
Roof Material
|
Asphalt Shingle |
|
Roof Style
|
Unknown |
|
Stories Total
|
2 |
|
Size Interior
|
2224 Sqft |
|
Type
|
Row / Townhouse |
|
Utility Water
|
Irrigation District |
Parking
Land
|
Acreage
|
No |
|
Land Amenities
|
Golf Nearby, Park, Recreation, Ski Area |
|
Landscape Features
|
Landscaped, Underground Sprinkler |
|
Sewer
|
Municipal Sewage System |
|
Size Total Text
|
Under 1 Acre |
|
Zoning Type
|
Unknown |
Rooms
| Level |
Type |
Length |
Width |
Dimensions |
|
Second Level |
Bedroom |
|
|
20'2'' x 18'5'' |
|
Second Level |
4pc Bathroom |
|
|
7'5'' x 10'4'' |
|
Second Level |
Bedroom |
|
|
11'9'' x 10'6'' |
|
Second Level |
Family Room |
|
|
14'10'' x 13'8'' |
|
Main Level |
Other |
|
|
20'1'' x 27'1'' |
|
Main Level |
Laundry Room |
|
|
10'10'' x 6'4'' |
|
Main Level |
2pc Bathroom |
|
|
5'8'' x 5'6'' |
|
Main Level |
4pc Ensuite Bath |
|
|
10'6'' x 8'11'' |
|
Main Level |
Primary Bedroom |
|
|
12'11'' x 23'6'' |
|
Main Level |
Dining Room |
|
|
10'11'' x 12'1'' |
|
Main Level |
Kitchen |
|
|
10'11'' x 16'7'' |
|
Main Level |
Dining Nook |
|
|
12'10'' x 9'7'' |
|
Main Level |
Living Room |
|
|
13'10'' x 16'0'' |
https://www.realtor.ca/real-estate/28103720/3800-gallaghers-pinnacle-way-unit-14-kelowna-south-east-kelowna













