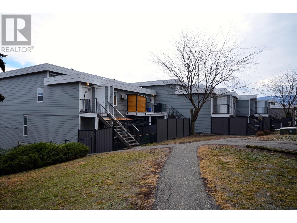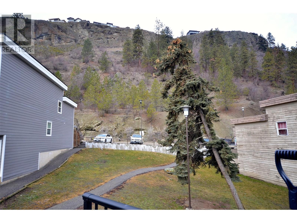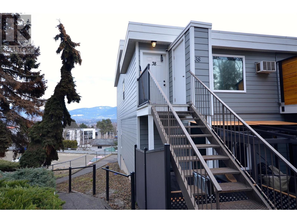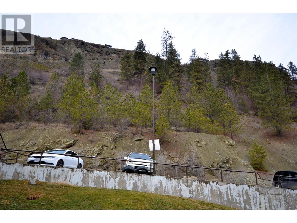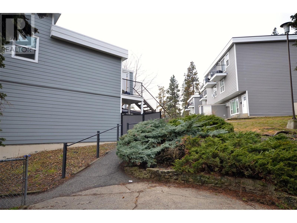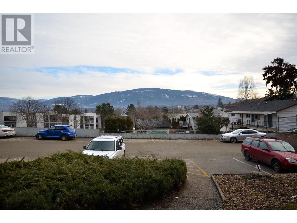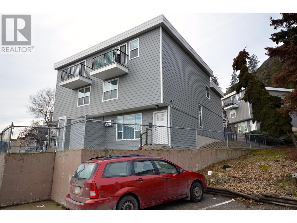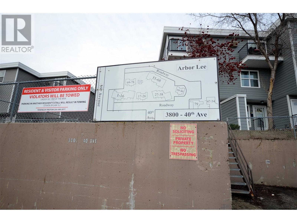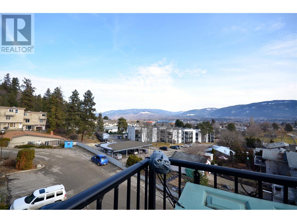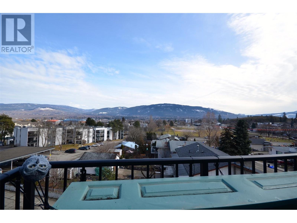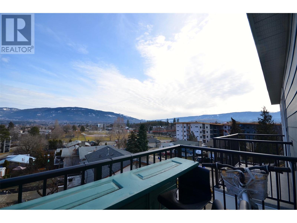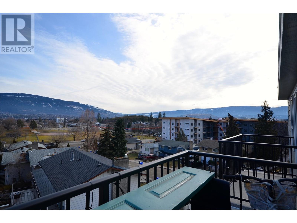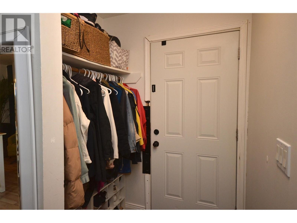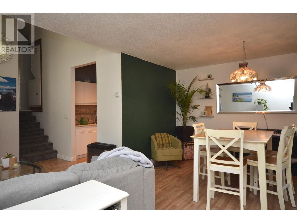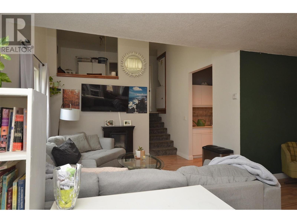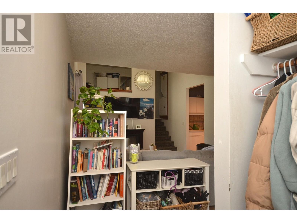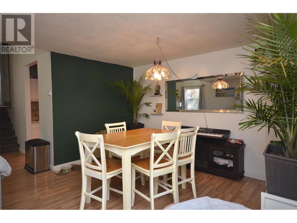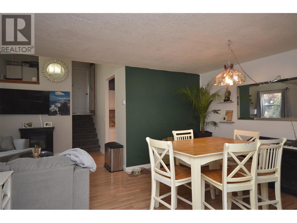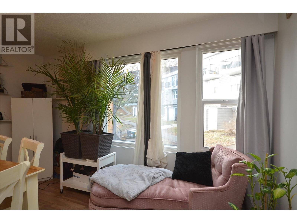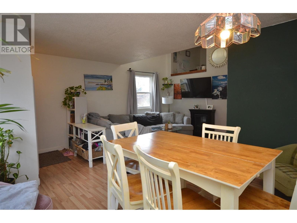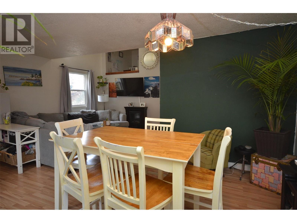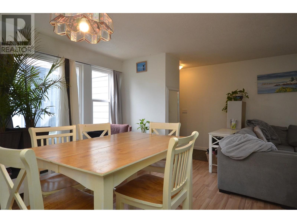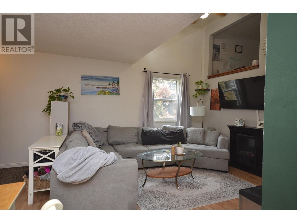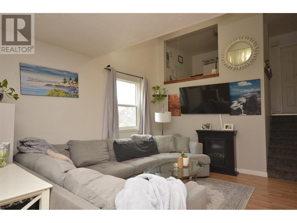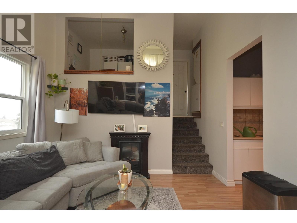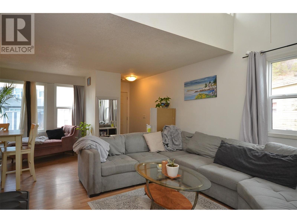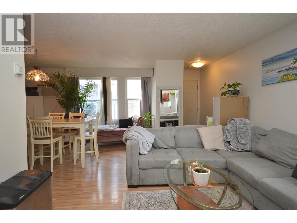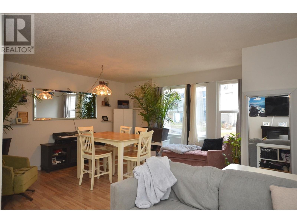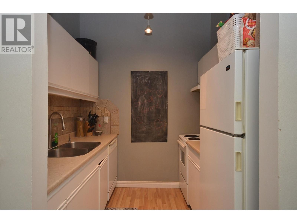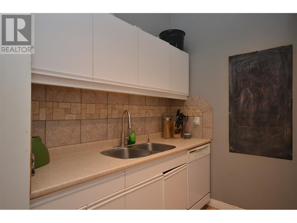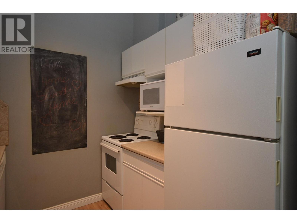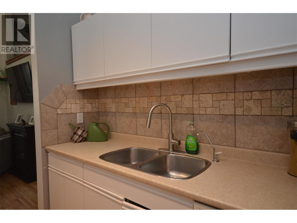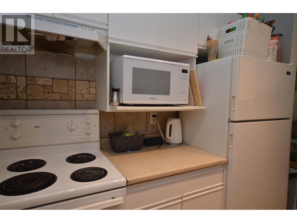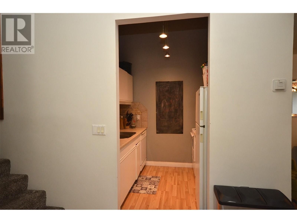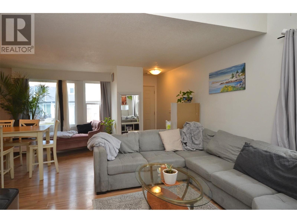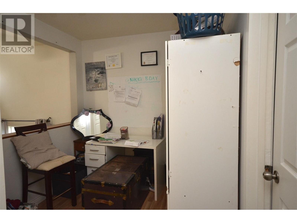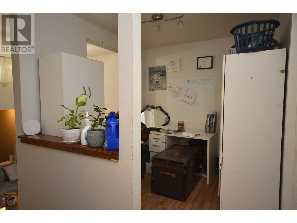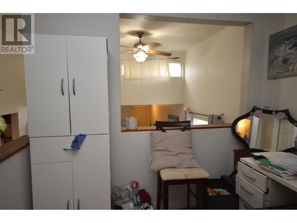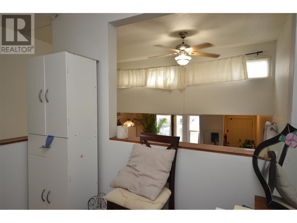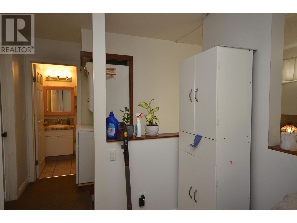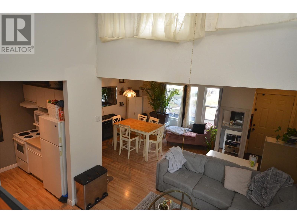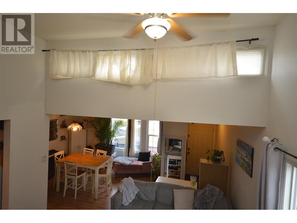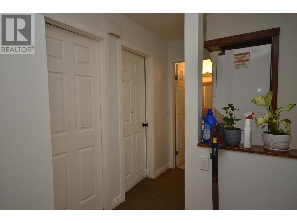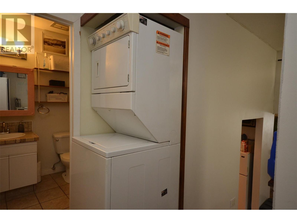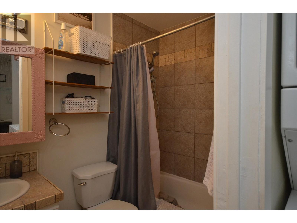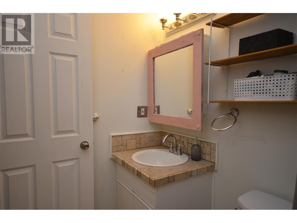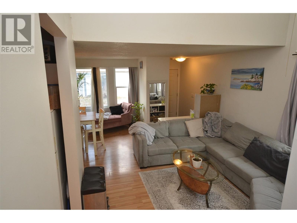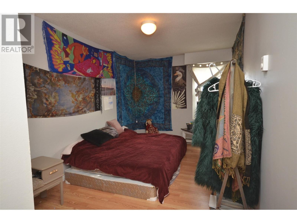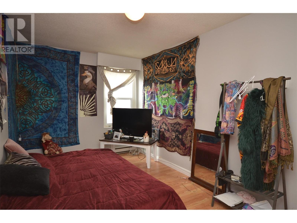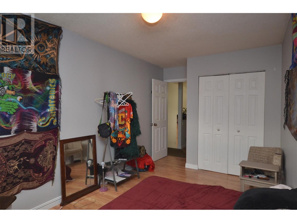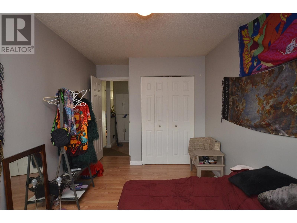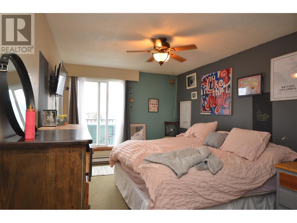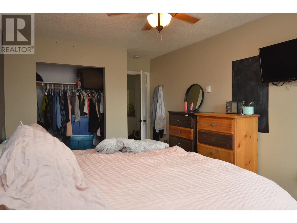3800 40 Avenue Unit# 38 Vernon, British Columbia V1T 6S3
$324,900Maintenance,
$331.68 Monthly
Maintenance,
$331.68 MonthlyNestled in a prime end-location, this charming home offers both convenience and comfort. Located just off Alexis Park Drive, residents enjoy easy access to everything Vernon has to offer, including schools, shopping, amenities, and public transit. With parking for one vehicle and plenty of visitor spaces nearby, you’ll appreciate the convenience right at your doorstep. Step inside to a bright, open-concept living space with large windows that flood the home with natural light, creating a warm and inviting atmosphere. The Open Plan dining living area is perfect for socializing and entertaining. The galley-style kitchen is thoughtfully designed, offering an efficient and functional workspace. Upstairs, you’ll find a versatile loft area, perfect as a home office or guest room. The large windows above the living area add extra brightness and open up the space even more. The upper floor also features an over-under laundry and a 4-piece bathroom, conveniently located near the bedrooms. Both bedrooms are generously sized with spacious closets and stunning views of Vernon, Silver Star, and Vernon Mountain. The Main Bedroom is a true retreat, complete with its own private balcony where you can relax and enjoy the breathtaking scenery. This home offers the perfect blend of style, comfort, and location—an ideal place to call home. Winding pathways and trees in Arbor Lee create a lovely green space and allow for privacy and social areas. (id:24231)
Property Details
| MLS® Number | 10336696 |
| Property Type | Single Family |
| Neigbourhood | Alexis Park |
| Community Name | Arbor Lee |
| Community Features | Pet Restrictions, Pets Allowed With Restrictions |
| Features | One Balcony |
| Parking Space Total | 1 |
| Storage Type | Storage, Locker |
| View Type | City View, Mountain View, View (panoramic) |
Building
| Bathroom Total | 1 |
| Bedrooms Total | 2 |
| Appliances | Refrigerator, Dishwasher, Range - Electric, Washer/dryer Stack-up |
| Architectural Style | Split Level Entry |
| Constructed Date | 1972 |
| Construction Style Attachment | Attached |
| Construction Style Split Level | Other |
| Cooling Type | Wall Unit |
| Exterior Finish | Other |
| Flooring Type | Carpeted, Ceramic Tile, Laminate |
| Heating Fuel | Electric |
| Heating Type | Baseboard Heaters |
| Roof Material | Other |
| Roof Style | Unknown |
| Stories Total | 2 |
| Size Interior | 970 Sqft |
| Type | Row / Townhouse |
| Utility Water | Municipal Water |
Parking
| Stall |
Land
| Acreage | No |
| Sewer | Municipal Sewage System |
| Size Total Text | Under 1 Acre |
| Zoning Type | Unknown |
Rooms
| Level | Type | Length | Width | Dimensions |
|---|---|---|---|---|
| Second Level | 3pc Bathroom | 5'0'' x 7'0'' | ||
| Second Level | Den | 7'0'' x 8'0'' | ||
| Second Level | Primary Bedroom | 14'0'' x 10'0'' | ||
| Second Level | Bedroom | 8'0'' x 15'0'' | ||
| Main Level | Kitchen | 7'0'' x 7'0'' | ||
| Main Level | Dining Room | 7'0'' x 11'0'' | ||
| Main Level | Foyer | 3'0'' x 4'0'' | ||
| Main Level | Living Room | 13'0'' x 13'0'' |
https://www.realtor.ca/real-estate/27966857/3800-40-avenue-unit-38-vernon-alexis-park
Interested?
Contact us for more information
