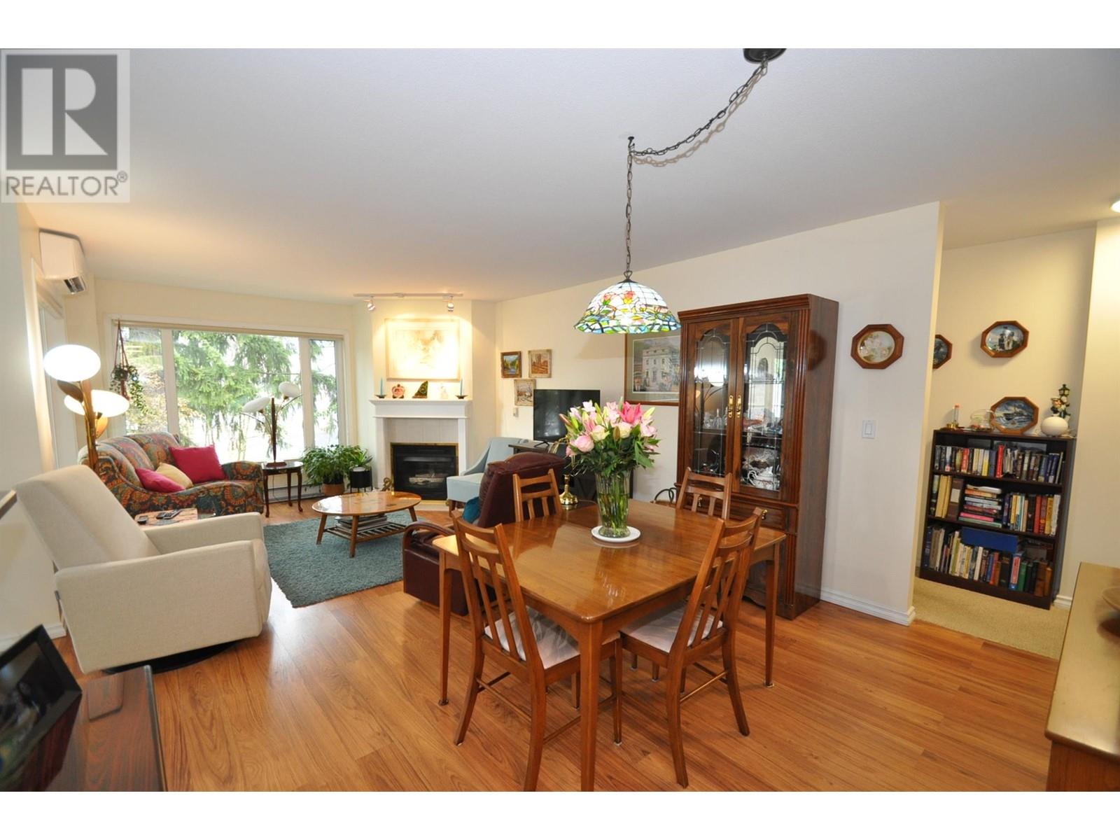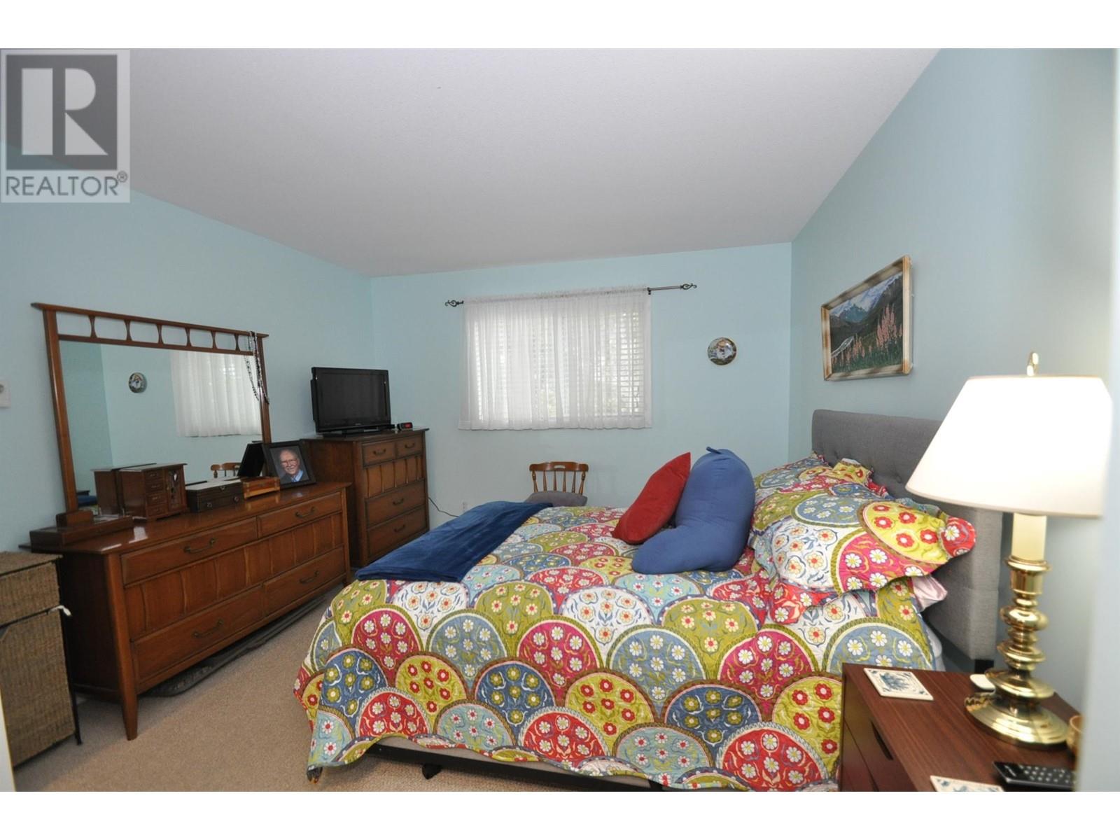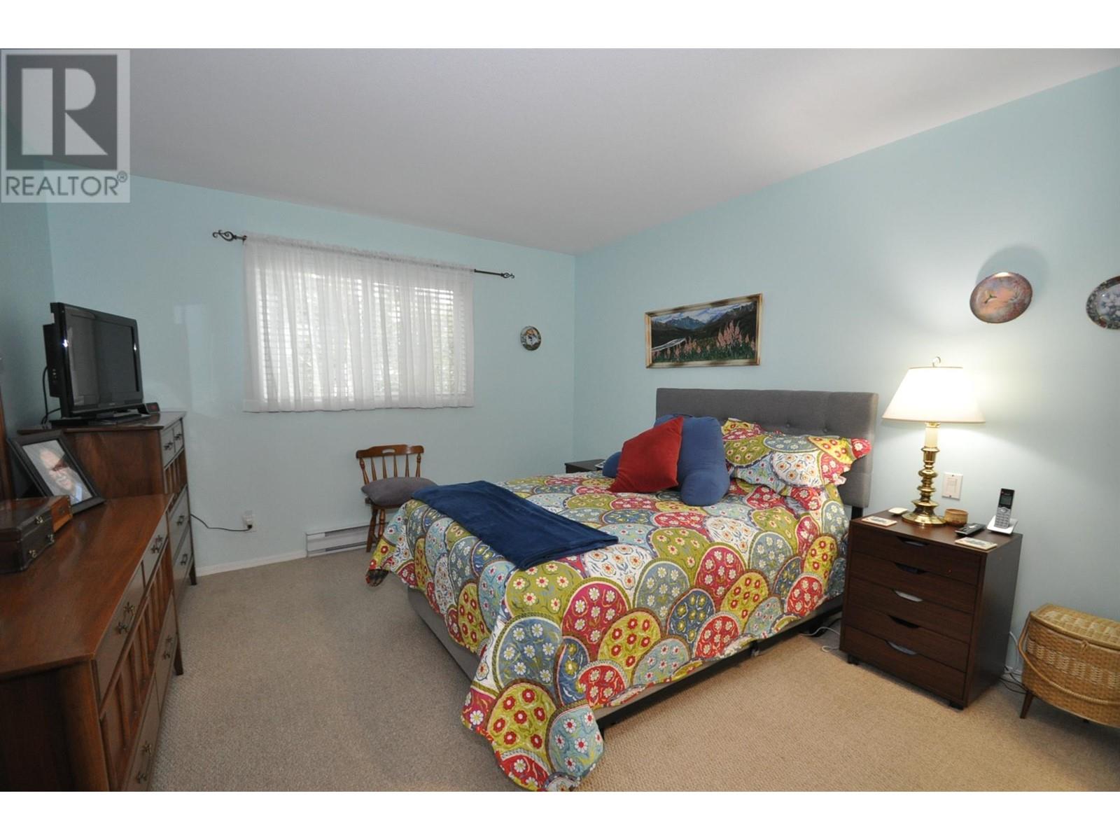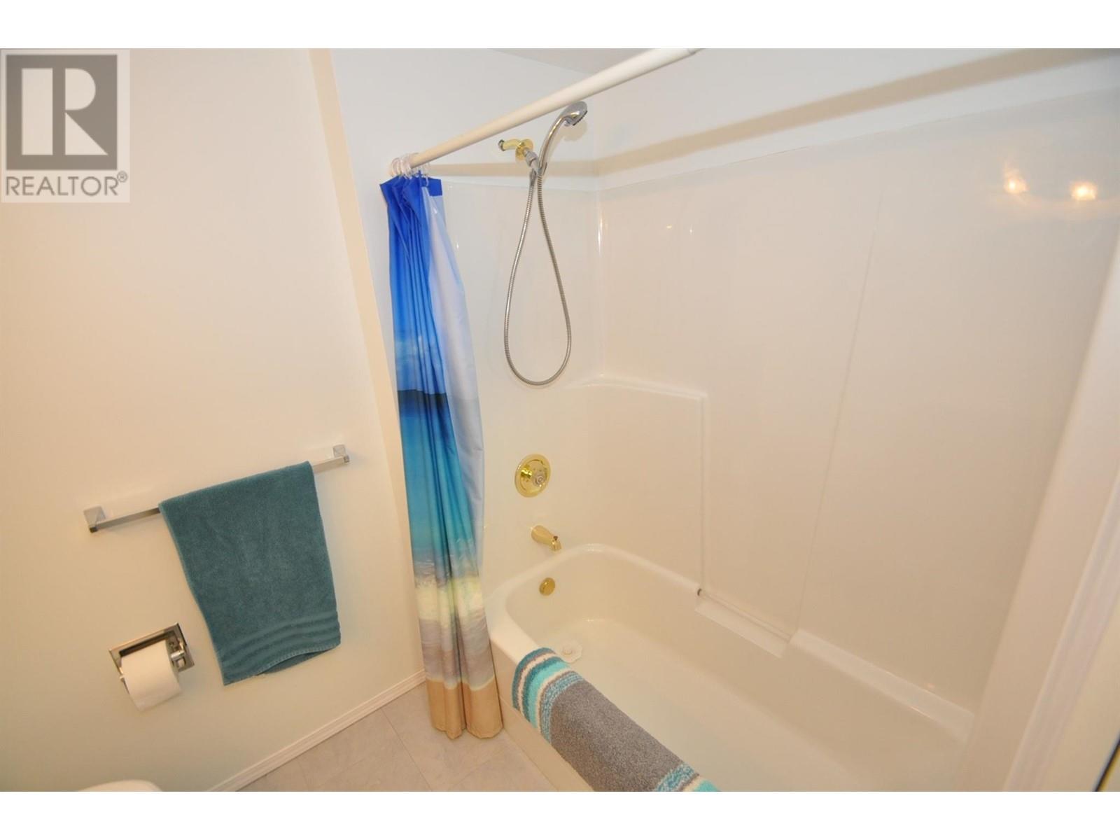38 High Street Unit# 14 Nelson, British Columbia V1L 6E7
$575,000Maintenance, Insurance, Ground Maintenance, Property Management, Other, See Remarks, Waste Removal
$457.85 Monthly
Maintenance, Insurance, Ground Maintenance, Property Management, Other, See Remarks, Waste Removal
$457.85 MonthlyCome check out this two bedroom, two bath condo in the highly sought after, High Street Place. This beautiful and bright end unit features a covered sundeck, spacious living and dining areas with a cozy natural gas fireplace to tie it all in. The gorgeous grounds have been meticulously maintained in this strata development and this prime unit is walking distance to all downtown amenities. Other features of the complex include, under ground parking, separate storage, common room, workshop, gym and guest parking. Come see why this is one of the most desirable condo complexes in the area! (id:24231)
Property Details
| MLS® Number | 10340792 |
| Property Type | Single Family |
| Neigbourhood | Nelson |
| Community Name | High St Place |
| Community Features | Pets Allowed With Restrictions |
| Parking Space Total | 1 |
| Storage Type | Storage, Locker |
Building
| Bathroom Total | 2 |
| Bedrooms Total | 2 |
| Amenities | Party Room |
| Appliances | Refrigerator, Dishwasher, Oven - Electric, Washer & Dryer |
| Constructed Date | 1993 |
| Cooling Type | Wall Unit |
| Exterior Finish | Stucco |
| Fireplace Fuel | Gas |
| Fireplace Present | Yes |
| Fireplace Type | Unknown |
| Flooring Type | Carpeted, Laminate, Mixed Flooring, Tile |
| Heating Type | Baseboard Heaters, See Remarks |
| Roof Material | Asphalt Shingle |
| Roof Style | Unknown |
| Stories Total | 1 |
| Size Interior | 1079 Sqft |
| Type | Apartment |
| Utility Water | Municipal Water |
Parking
| Parkade |
Land
| Acreage | No |
| Sewer | Municipal Sewage System |
| Size Total Text | Under 1 Acre |
| Zoning Type | Residential |
Rooms
| Level | Type | Length | Width | Dimensions |
|---|---|---|---|---|
| Main Level | Full Bathroom | 6'1'' x 6'10'' | ||
| Main Level | Bedroom | 9'10'' x 11'6'' | ||
| Main Level | Laundry Room | 6'8'' x 3'2'' | ||
| Main Level | Full Ensuite Bathroom | 8' x 5'5'' | ||
| Main Level | Primary Bedroom | 12'6'' x 11'6'' | ||
| Main Level | Foyer | 7'7'' x 8'1'' | ||
| Main Level | Dining Room | 12'5'' x 9'5'' | ||
| Main Level | Living Room | 12'5'' x 12'11'' | ||
| Main Level | Kitchen | 10'10'' x 14'8'' |
https://www.realtor.ca/real-estate/28082861/38-high-street-unit-14-nelson-nelson
Interested?
Contact us for more information






























