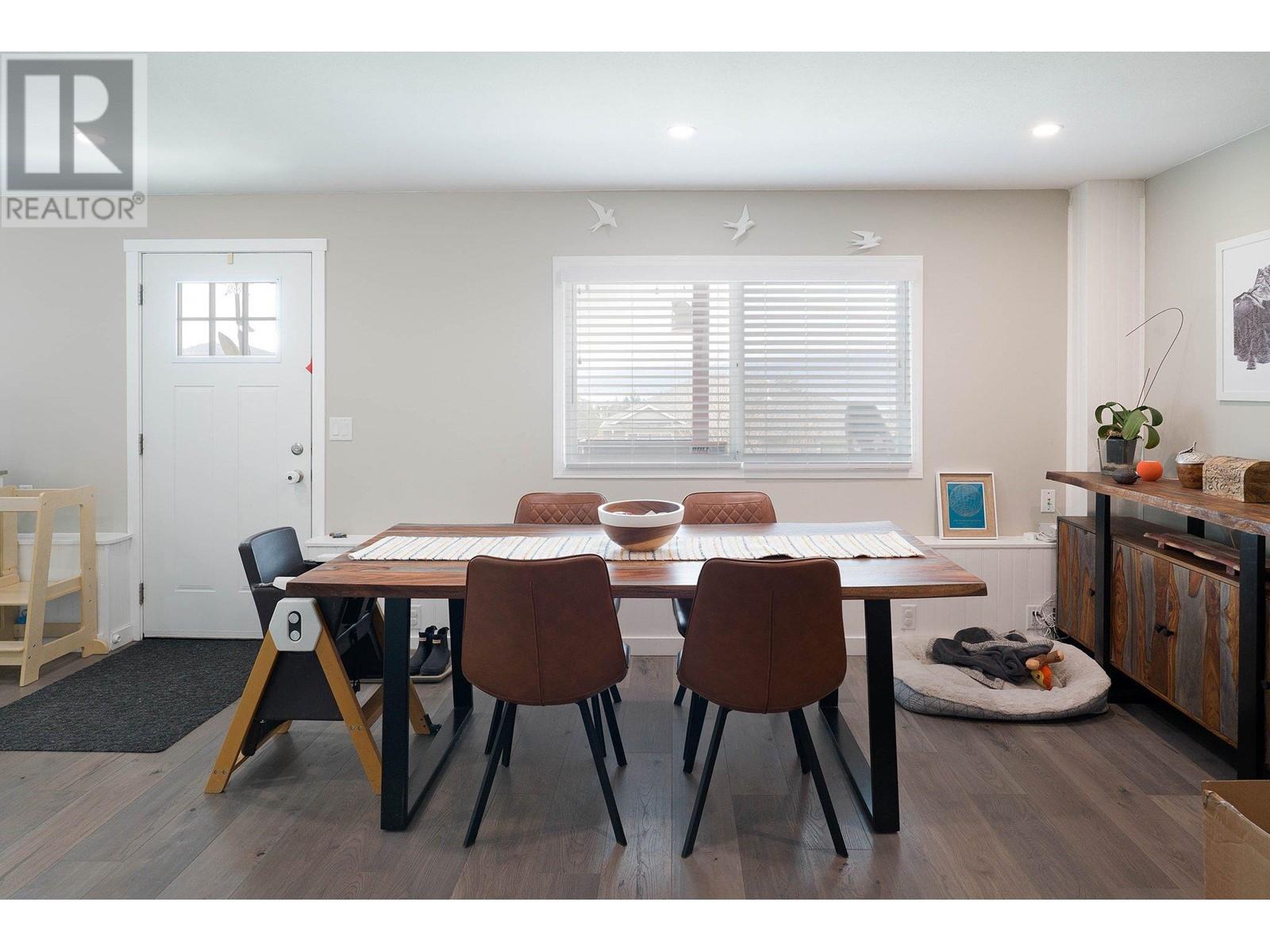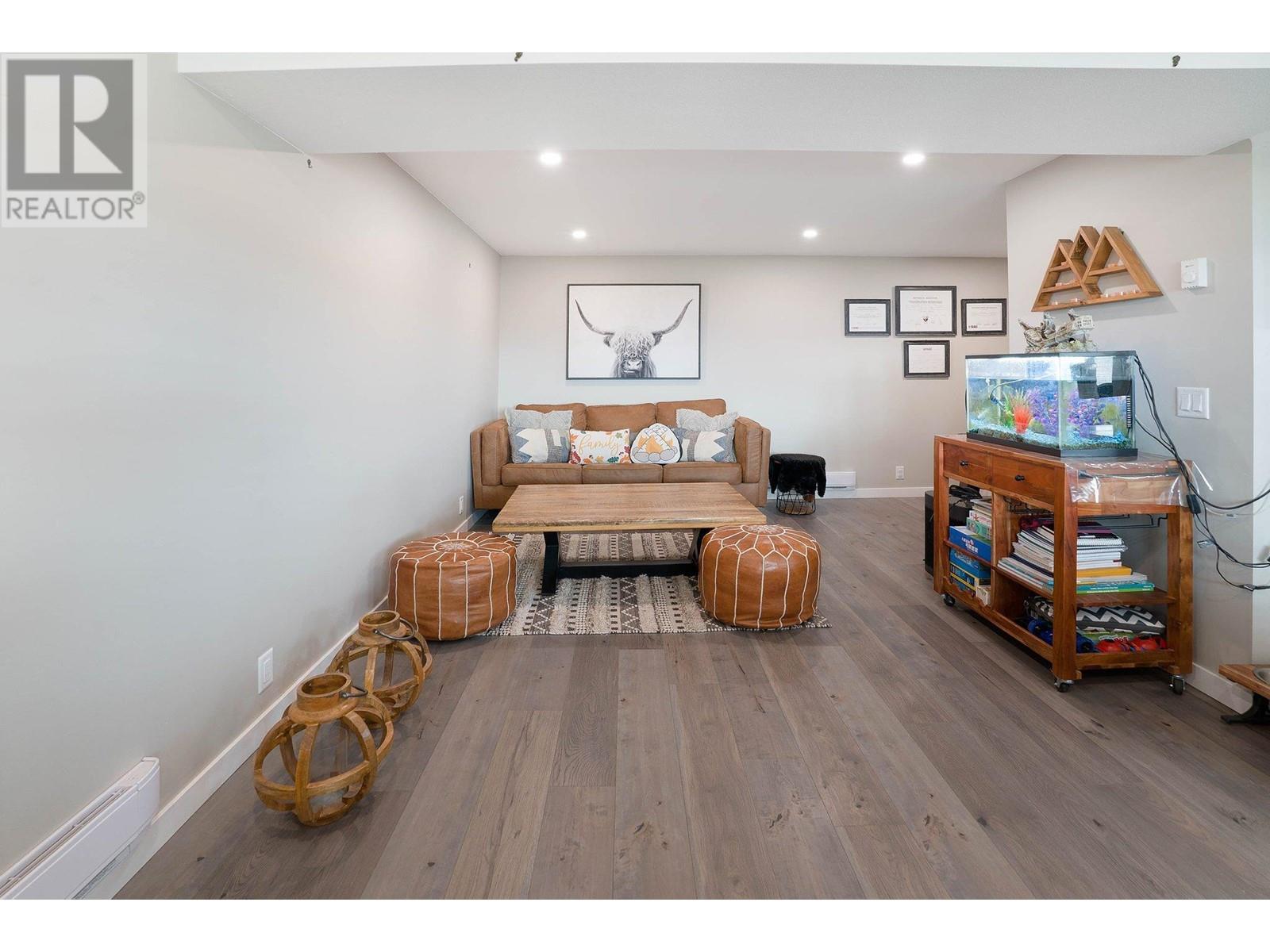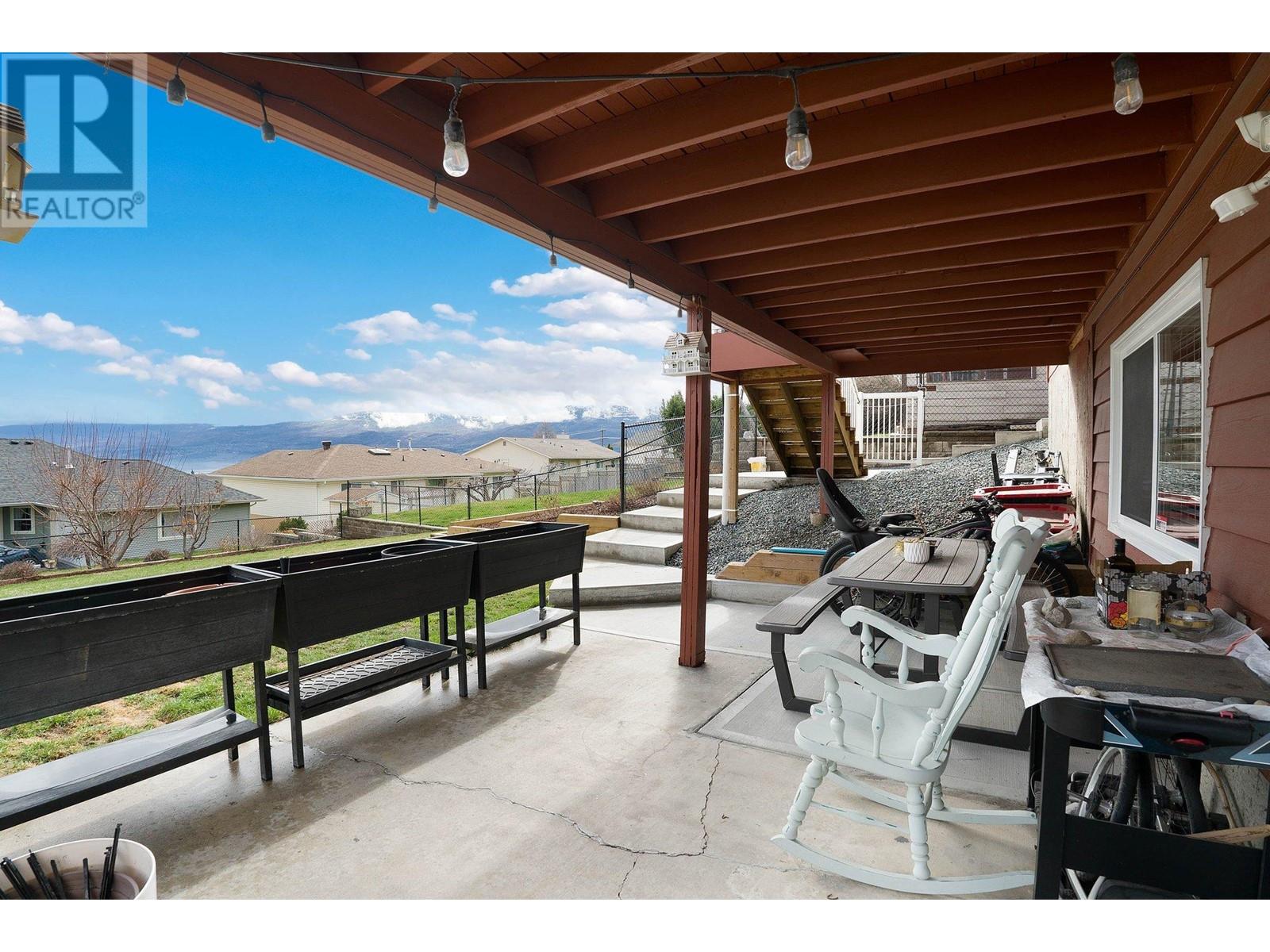5 Bedroom
3 Bathroom
2683 sqft
Ranch
Central Air Conditioning
Baseboard Heaters, Forced Air, See Remarks
Landscaped, Underground Sprinkler
$899,900
Fantastic Rancher with awesome views of Okanagan lake plus a mortgage helper! This home has received extensive renovations inside & out over the last couple years and is situated on a quiet street in the popular Glenrosa area of West Kelowna. Main level has 3 bedrooms/2 baths, Master suite with walk-in closet & ensuite, open concept layout with brand new kitchen w/island & granite countertops and sliding door leading to back deck with 180 degree views of Okanagan Lake and Mission Hills winery. Downstairs features bright 2 bedroom/1 bath plus den basement suite with walk-out basement that is perfect for family members or tenants. The home has too many updates to list including- new roof, furnace, a/c, hot water tank, plumbing, electrical, 2 new kitchens, 3 new baths, all new flooring, fresh paint inside & out, new lighting in & out, front/back/side yard landscaping, new retaining wall, and concrete stairs & walkway. Fully fenced backyard with single car garage with storage room plus extra parking on the driveway and room to park your RV. This is a great 2 family home & close to everything! (id:24231)
Property Details
|
MLS® Number
|
10341806 |
|
Property Type
|
Single Family |
|
Neigbourhood
|
Glenrosa |
|
Amenities Near By
|
Golf Nearby, Public Transit, Schools, Shopping, Ski Area |
|
Features
|
Central Island, Wheelchair Access, Balcony |
|
Parking Space Total
|
6 |
|
View Type
|
Lake View |
Building
|
Bathroom Total
|
3 |
|
Bedrooms Total
|
5 |
|
Appliances
|
Refrigerator, Dishwasher, Oven - Electric, Microwave, Washer & Dryer |
|
Architectural Style
|
Ranch |
|
Basement Type
|
Remodeled Basement |
|
Constructed Date
|
1984 |
|
Construction Style Attachment
|
Detached |
|
Cooling Type
|
Central Air Conditioning |
|
Exterior Finish
|
Cedar Siding, Other |
|
Fire Protection
|
Controlled Entry, Smoke Detector Only |
|
Flooring Type
|
Laminate, Vinyl |
|
Half Bath Total
|
1 |
|
Heating Fuel
|
Electric |
|
Heating Type
|
Baseboard Heaters, Forced Air, See Remarks |
|
Roof Material
|
Asphalt Shingle |
|
Roof Style
|
Unknown |
|
Stories Total
|
2 |
|
Size Interior
|
2683 Sqft |
|
Type
|
House |
|
Utility Water
|
Municipal Water |
Parking
|
See Remarks
|
|
|
Attached Garage
|
1 |
|
R V
|
1 |
Land
|
Acreage
|
No |
|
Fence Type
|
Chain Link, Fence |
|
Land Amenities
|
Golf Nearby, Public Transit, Schools, Shopping, Ski Area |
|
Landscape Features
|
Landscaped, Underground Sprinkler |
|
Sewer
|
Municipal Sewage System |
|
Size Irregular
|
0.22 |
|
Size Total
|
0.22 Ac|under 1 Acre |
|
Size Total Text
|
0.22 Ac|under 1 Acre |
|
Zoning Type
|
Residential |
Rooms
| Level |
Type |
Length |
Width |
Dimensions |
|
Basement |
Utility Room |
|
|
11'8'' x 6'2'' |
|
Basement |
Laundry Room |
|
|
9'10'' x 5' |
|
Basement |
3pc Bathroom |
|
|
Measurements not available |
|
Basement |
Bedroom |
|
|
13'6'' x 12'6'' |
|
Basement |
Bedroom |
|
|
14'5'' x 10'10'' |
|
Basement |
Office |
|
|
6'9'' x 7'2'' |
|
Basement |
Living Room |
|
|
10'9'' x 11'3'' |
|
Basement |
Dining Room |
|
|
11' x 11'2'' |
|
Basement |
Kitchen |
|
|
14'3'' x 11'4'' |
|
Main Level |
Full Bathroom |
|
|
Measurements not available |
|
Main Level |
Bedroom |
|
|
9'1'' x 9'10'' |
|
Main Level |
Bedroom |
|
|
13'10'' x 9'11'' |
|
Main Level |
2pc Ensuite Bath |
|
|
Measurements not available |
|
Main Level |
Primary Bedroom |
|
|
14'4'' x 15'6'' |
|
Main Level |
Living Room |
|
|
12'8'' x 11'9'' |
|
Main Level |
Dining Room |
|
|
13' x 11'6'' |
|
Main Level |
Kitchen |
|
|
17'2'' x 11'6'' |
Utilities
|
Cable
|
Available |
|
Electricity
|
Available |
|
Natural Gas
|
Available |
|
Telephone
|
Available |
|
Sewer
|
Available |
|
Water
|
Available |
https://www.realtor.ca/real-estate/28111487/3767-glenway-road-west-kelowna-glenrosa








































