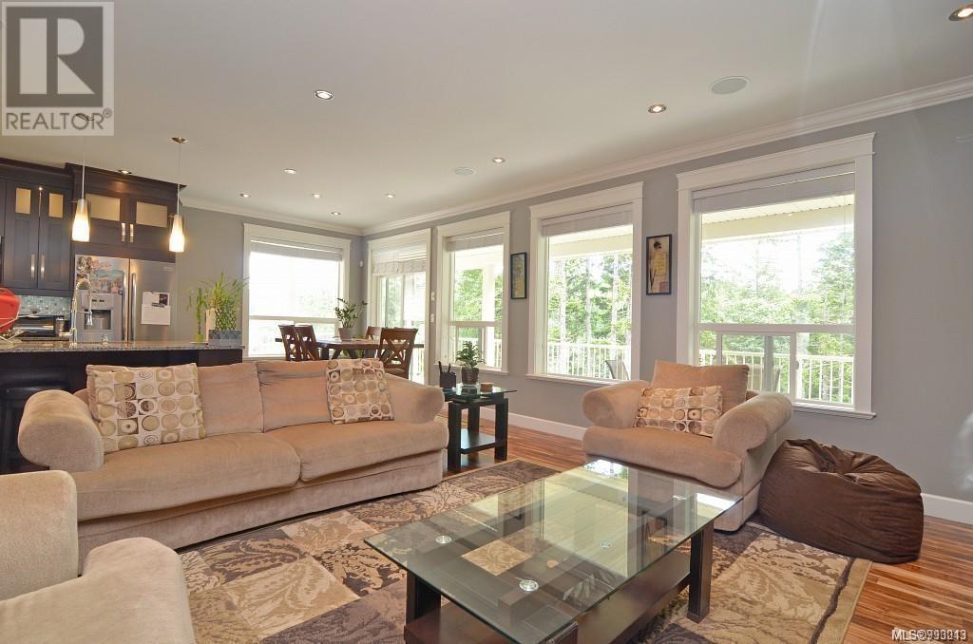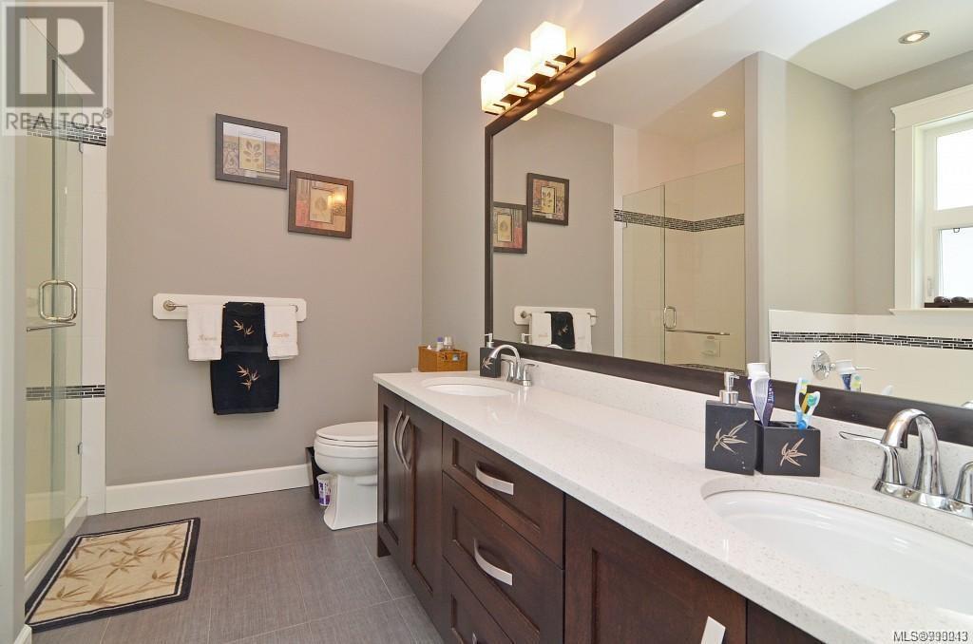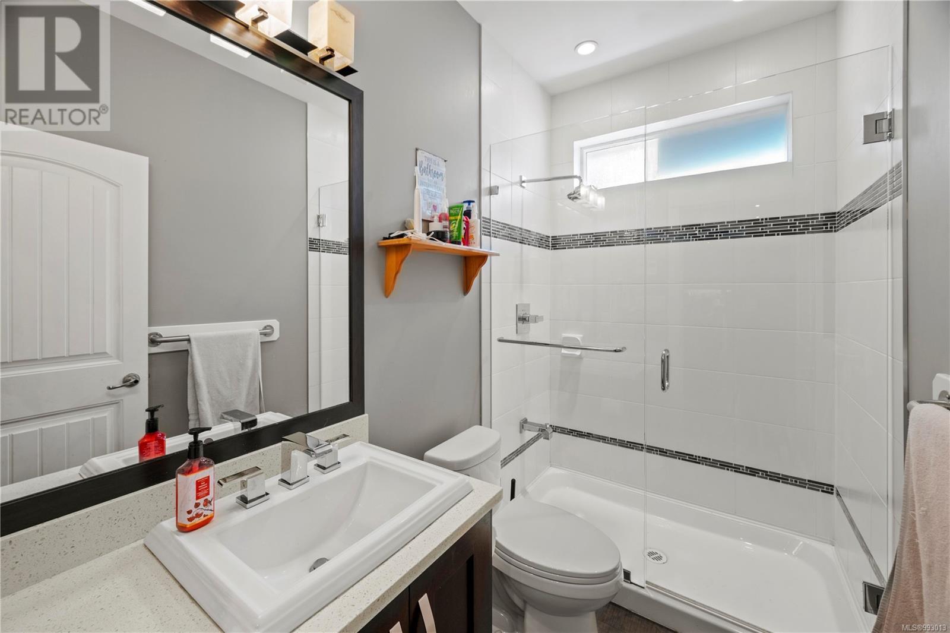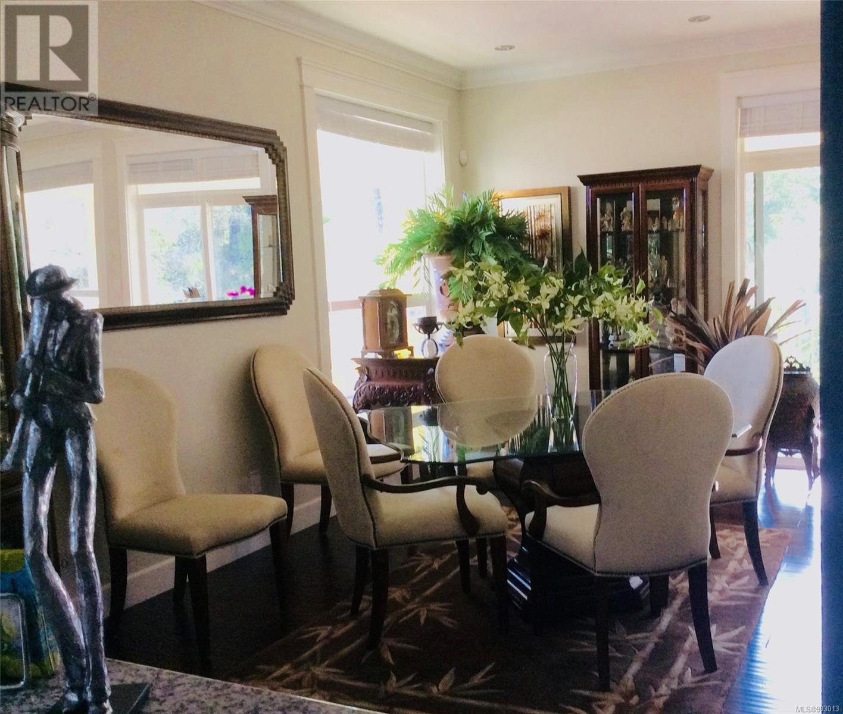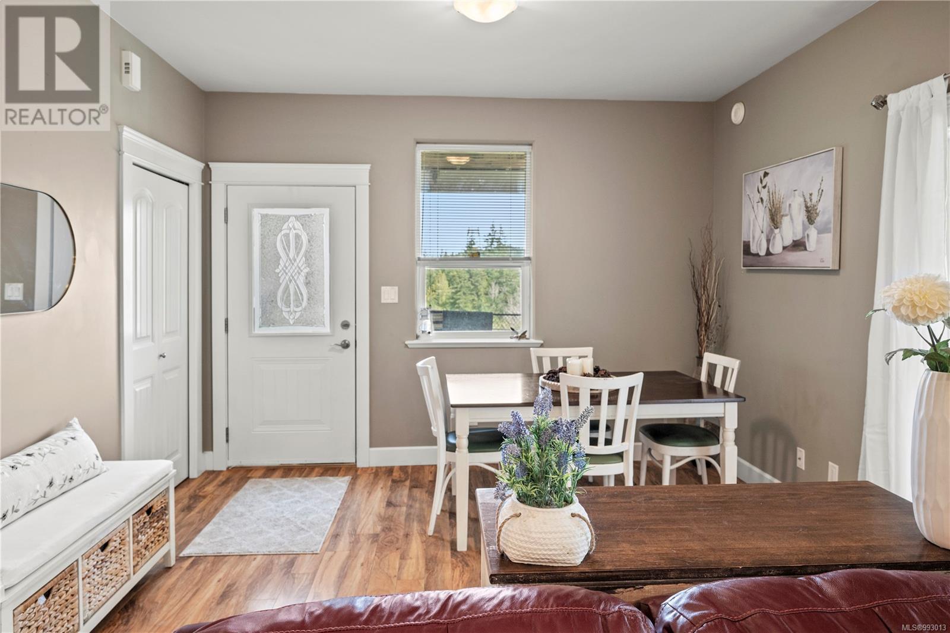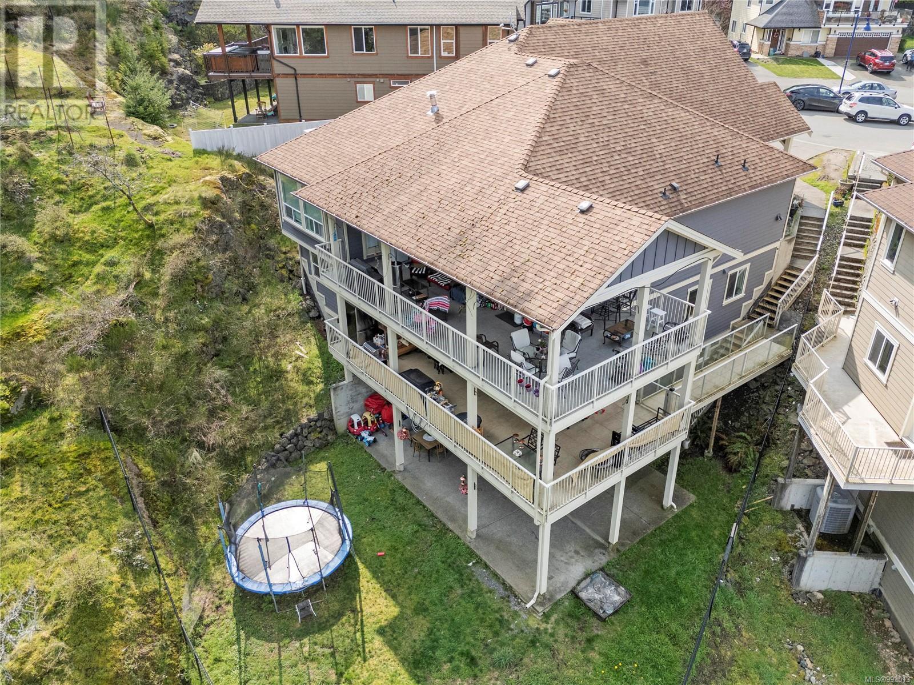8 Bedroom
6 Bathroom
4876 sqft
Fireplace
None
Baseboard Heaters
$1,730,000
Here’s a multigenerational treasure! This 8-bed, 6-bath, 4,300+ sqft home has something for everyone: 3 kitchens, a 2-bed LEGAL suite, and a 3-bed suite—each with own laundry, separate entrances and 2 meters, ideal for extended family or rental income. The main floor features 3 spacious bedrooms, including 2 potential primaries, perfect for large families or entertaining. Enjoy 3 private patios, a 2-car garage, and stunning mountain/valley views, backing onto Olympic View Golf Course for serene privacy. Luxurious details shine: hardwood floors, 2 fireplaces, and radiant heat upgrades throughout. Set on a quiet cul-de-sac in a welcoming neighbourhood near Langford’s amenities, this growing community suits families with kids. A rare gem with high-end finishes—homes like this aren’t built today! Make sure you ask for the list of improvements. (id:24231)
Property Details
|
MLS® Number
|
993013 |
|
Property Type
|
Single Family |
|
Neigbourhood
|
Happy Valley |
|
Features
|
Irregular Lot Size |
|
Parking Space Total
|
2 |
|
Plan
|
Vip85822 |
|
View Type
|
Mountain View, Valley View |
Building
|
Bathroom Total
|
6 |
|
Bedrooms Total
|
8 |
|
Constructed Date
|
2010 |
|
Cooling Type
|
None |
|
Fireplace Present
|
Yes |
|
Fireplace Total
|
2 |
|
Heating Fuel
|
Electric, Other |
|
Heating Type
|
Baseboard Heaters |
|
Size Interior
|
4876 Sqft |
|
Total Finished Area
|
4368 Sqft |
|
Type
|
House |
Parking
Land
|
Acreage
|
No |
|
Size Irregular
|
8891 |
|
Size Total
|
8891 Sqft |
|
Size Total Text
|
8891 Sqft |
|
Zoning Type
|
Residential |
Rooms
| Level |
Type |
Length |
Width |
Dimensions |
|
Second Level |
Bedroom |
|
|
18' x 15' |
|
Second Level |
Bathroom |
|
|
4-Piece |
|
Lower Level |
Bathroom |
|
|
4-Piece |
|
Lower Level |
Bedroom |
|
|
13' x 11' |
|
Lower Level |
Storage |
|
|
8' x 7' |
|
Lower Level |
Bedroom |
|
|
11' x 10' |
|
Lower Level |
Bedroom |
|
|
12' x 10' |
|
Lower Level |
Bedroom |
|
|
12' x 11' |
|
Lower Level |
Bedroom |
|
|
11' x 11' |
|
Lower Level |
Family Room |
|
|
27' x 17' |
|
Lower Level |
Bathroom |
|
|
4-Piece |
|
Lower Level |
Bathroom |
|
|
4-Piece |
|
Lower Level |
Kitchen |
|
|
9' x 8' |
|
Lower Level |
Dining Room |
|
|
9' x 7' |
|
Lower Level |
Living Room |
|
|
20' x 18' |
|
Lower Level |
Living Room |
|
|
13' x 12' |
|
Main Level |
Laundry Room |
|
|
9' x 6' |
|
Main Level |
Office |
|
|
12' x 11' |
|
Main Level |
Bathroom |
|
|
4-Piece |
|
Main Level |
Bedroom |
|
|
10' x 10' |
|
Main Level |
Bathroom |
|
|
5-Piece |
|
Main Level |
Primary Bedroom |
|
|
16' x 15' |
|
Main Level |
Kitchen |
|
|
13' x 13' |
|
Main Level |
Dining Room |
|
|
11' x 9' |
|
Main Level |
Living Room |
|
|
17' x 16' |
|
Main Level |
Entrance |
|
|
11' x 7' |
|
Additional Accommodation |
Kitchen |
|
|
7' x 6' |
https://www.realtor.ca/real-estate/28128229/3747-ridge-pond-dr-langford-happy-valley





