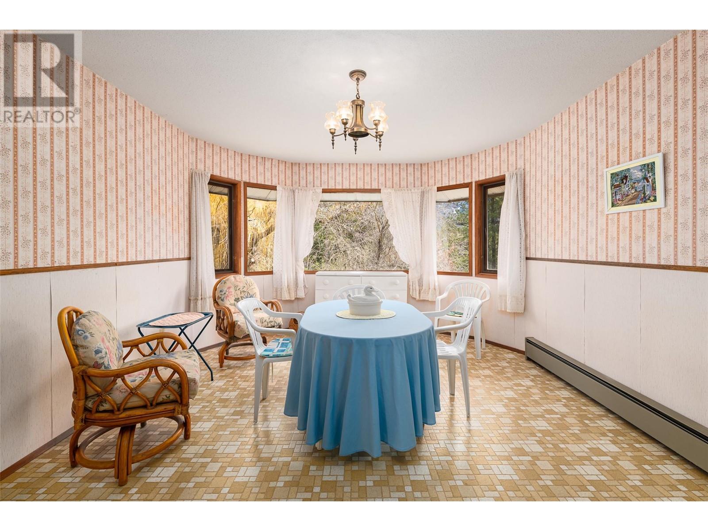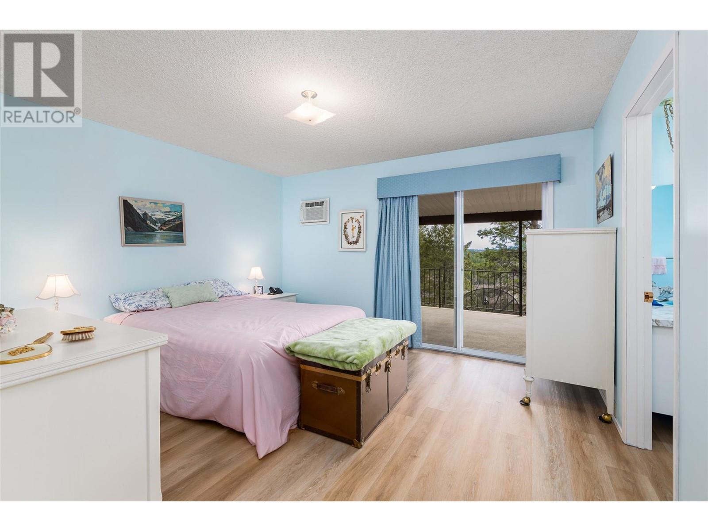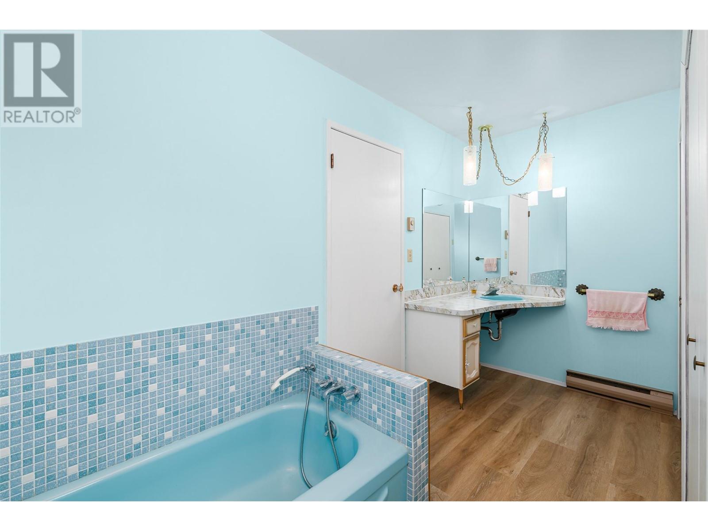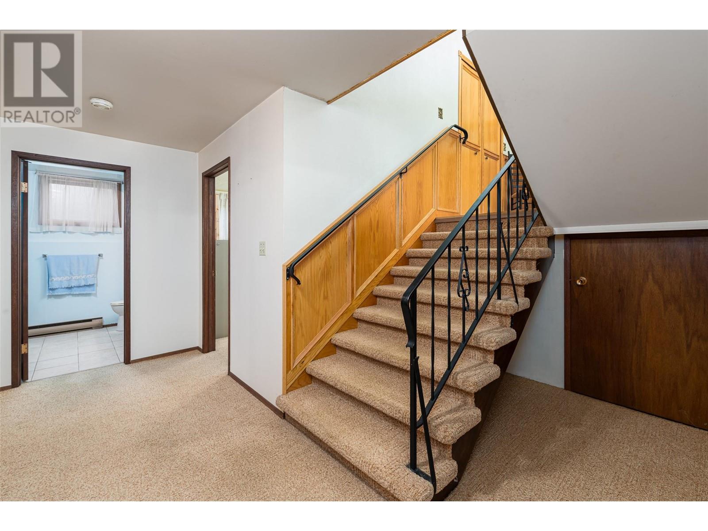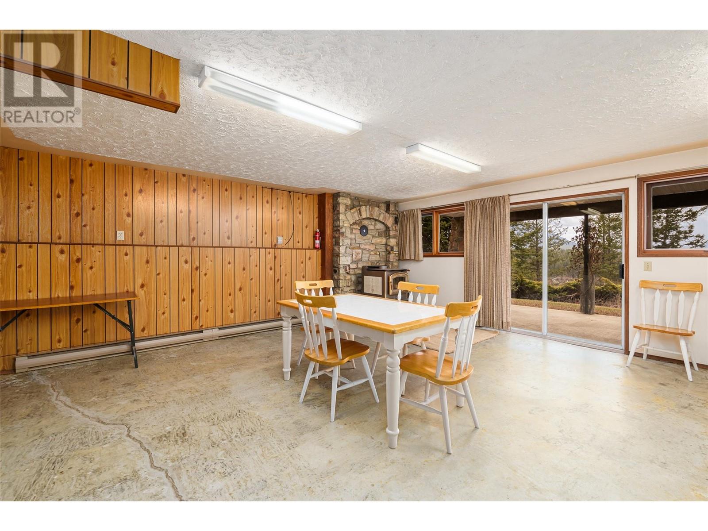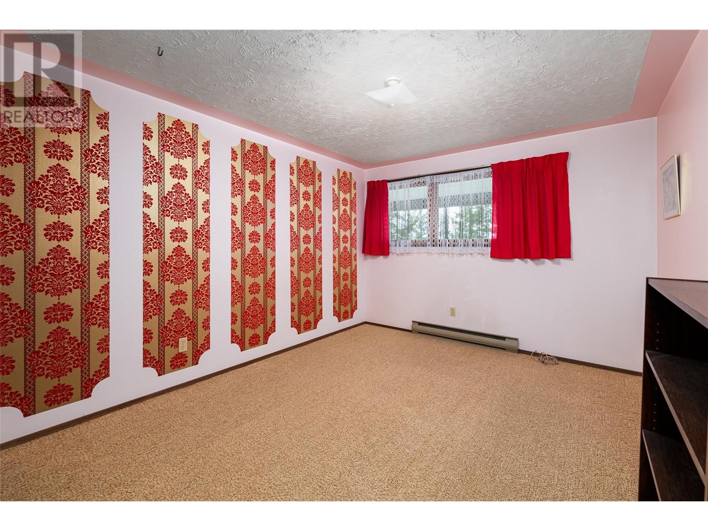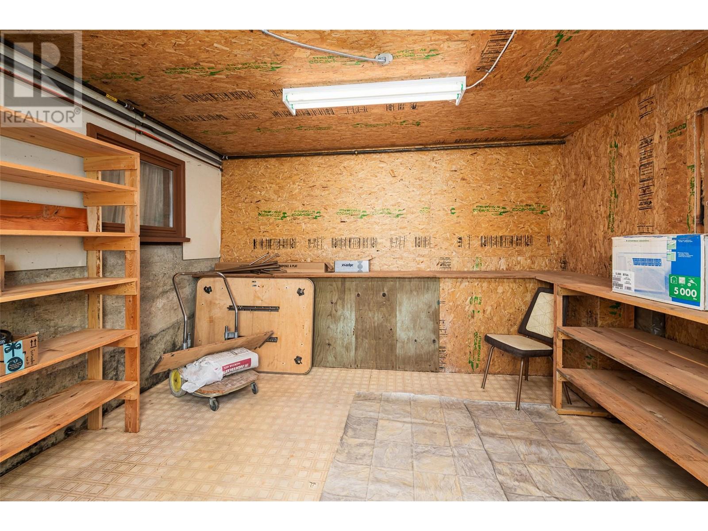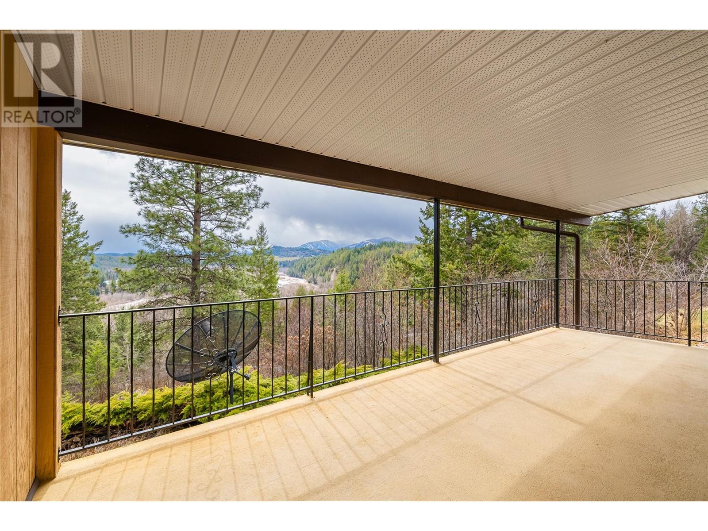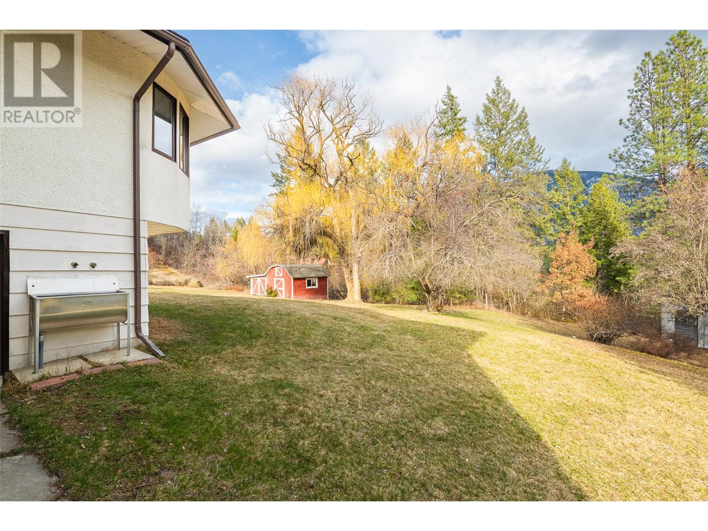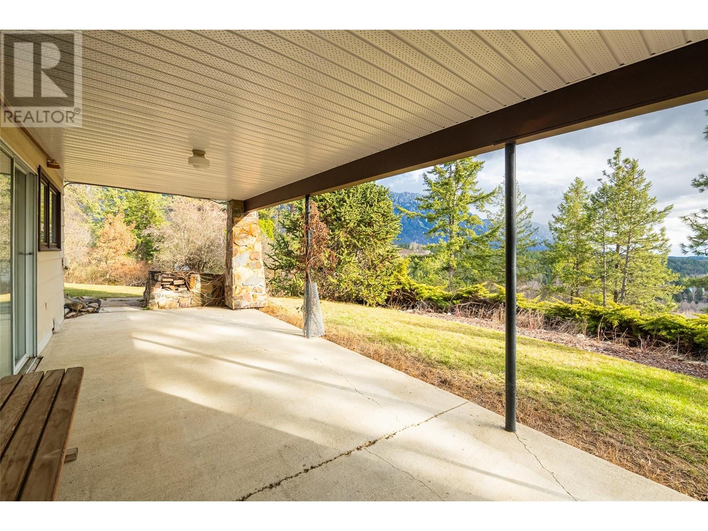4 Bedroom
3 Bathroom
3103 sqft
Ranch
Fireplace
Wall Unit
Forced Air
Acreage
$641,500
When location matters. This spacious and inviting home is situated on 1.26 acres of land with stunning views of the Goat River Canyon and mountains beyond. Tucked away on Moore Road, a secluded residential area in Erickson, from the moment you drive in you will immediately appreciate the setting. Sprawling lawns, trees and shrubbery and endless views await. This fully finished 4 bedroom, 3 bathroom home boasts an incredibly large living room with custom stone fireplace and mantle for the natural gas fireplace, a well laid out country kitchen, and not only a dining area but the sunroom, or 'morning room' is wonderful space that could be a formal dining room, an art studio, a reading lounge or any number of other ideas. There is a 11' x 22' covered deck accessed from the living room and the primary bedroom, and the primary bedroom has a well laid out ensuite and closet. The lower level walk-out basement of the home adds to the living space and provides more flexibility to use the rooms in a manner that can turn this house into your home to suit your needs. Call your REALTOR to book your private showing, the Seller has loved this home and property for years, now it is your turn - take a look and imagine yourself living here. (id:24231)
Property Details
|
MLS® Number
|
10339625 |
|
Property Type
|
Single Family |
|
Neigbourhood
|
Erickson |
|
Features
|
One Balcony |
|
Parking Space Total
|
7 |
|
View Type
|
River View, Mountain View, Valley View, View (panoramic) |
Building
|
Bathroom Total
|
3 |
|
Bedrooms Total
|
4 |
|
Architectural Style
|
Ranch |
|
Constructed Date
|
1973 |
|
Construction Style Attachment
|
Detached |
|
Cooling Type
|
Wall Unit |
|
Fireplace Fuel
|
Gas |
|
Fireplace Present
|
Yes |
|
Fireplace Type
|
Unknown |
|
Flooring Type
|
Carpeted, Linoleum, Mixed Flooring |
|
Heating Type
|
Forced Air |
|
Roof Material
|
Asphalt Shingle |
|
Roof Style
|
Unknown |
|
Stories Total
|
2 |
|
Size Interior
|
3103 Sqft |
|
Type
|
House |
|
Utility Water
|
Community Water User's Utility |
Parking
Land
|
Acreage
|
Yes |
|
Sewer
|
Septic Tank |
|
Size Irregular
|
1.26 |
|
Size Total
|
1.26 Ac|1 - 5 Acres |
|
Size Total Text
|
1.26 Ac|1 - 5 Acres |
|
Zoning Type
|
Unknown |
Rooms
| Level |
Type |
Length |
Width |
Dimensions |
|
Basement |
Storage |
|
|
10'5'' x 12'3'' |
|
Basement |
Hobby Room |
|
|
14'7'' x 9'7'' |
|
Basement |
Utility Room |
|
|
7'8'' x 18'6'' |
|
Basement |
Laundry Room |
|
|
8' x 6'9'' |
|
Basement |
Other |
|
|
4'11'' x 6'11'' |
|
Basement |
4pc Bathroom |
|
|
8' x 6'9'' |
|
Basement |
Bedroom |
|
|
12'7'' x 11'2'' |
|
Basement |
Bedroom |
|
|
12'7'' x 10'5'' |
|
Basement |
Family Room |
|
|
19'1'' x 18'2'' |
|
Main Level |
4pc Bathroom |
|
|
8'5'' x 7'11'' |
|
Main Level |
Bedroom |
|
|
14'3'' x 11'7'' |
|
Main Level |
3pc Ensuite Bath |
|
|
12'1'' x 8'1'' |
|
Main Level |
Primary Bedroom |
|
|
12'4'' x 13'3'' |
|
Main Level |
Dining Nook |
|
|
10'5'' x 7'5'' |
|
Main Level |
Living Room |
|
|
26'6'' x 18'5'' |
|
Main Level |
Sunroom |
|
|
13'5'' x 12'3'' |
|
Main Level |
Dining Room |
|
|
12' x 12'3'' |
|
Main Level |
Kitchen |
|
|
11' x 12' |
|
Main Level |
Foyer |
|
|
7'3'' x 7'8'' |
https://www.realtor.ca/real-estate/28082007/3723-moore-road-erickson-erickson









