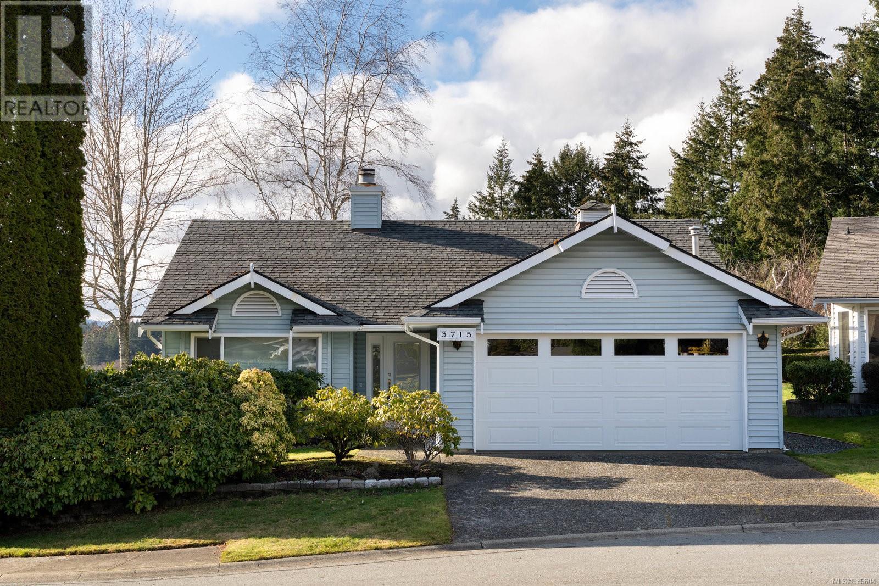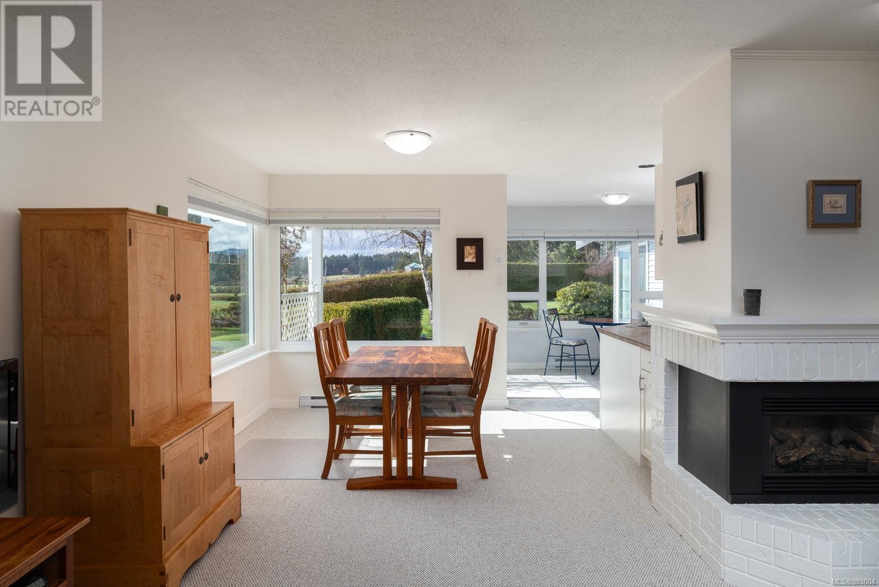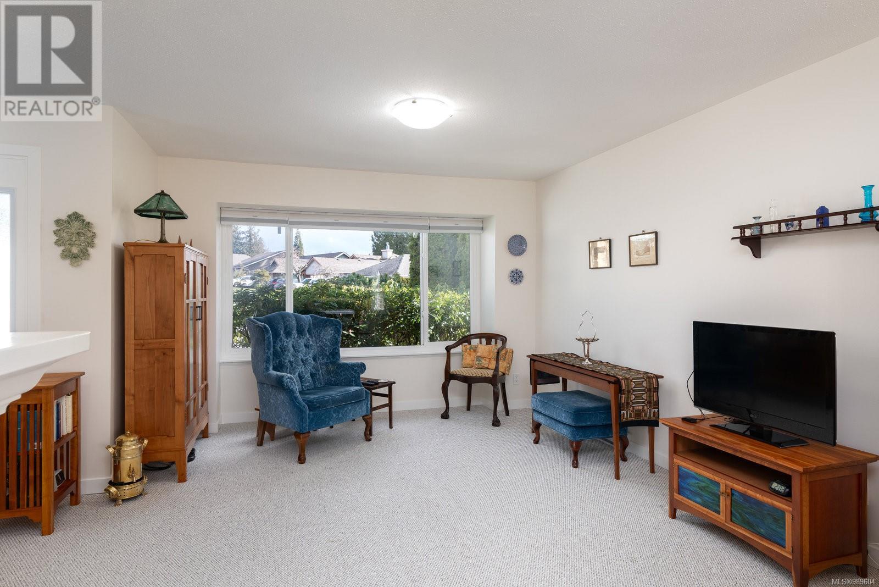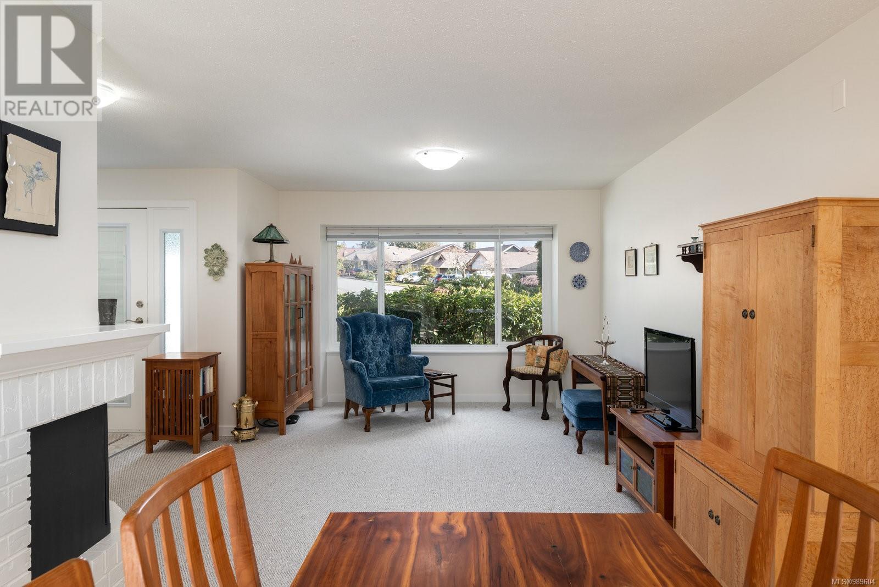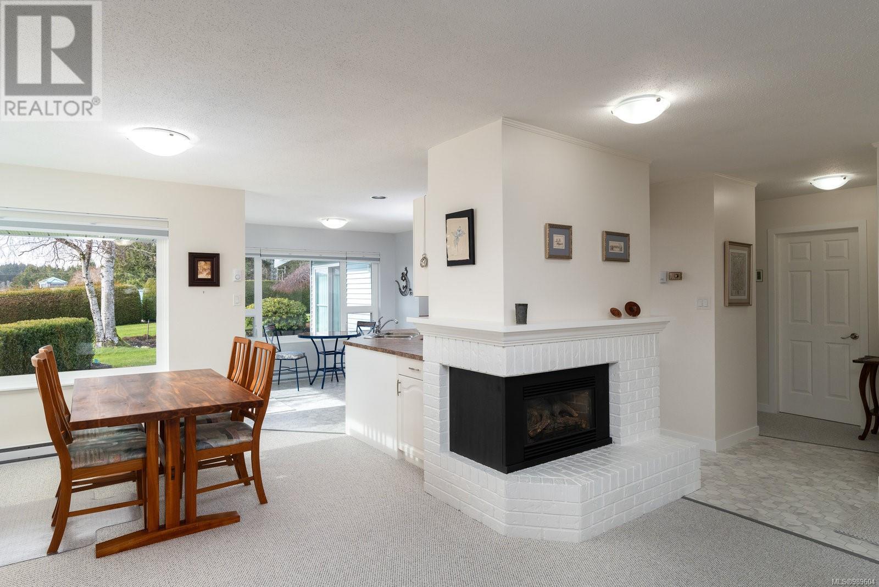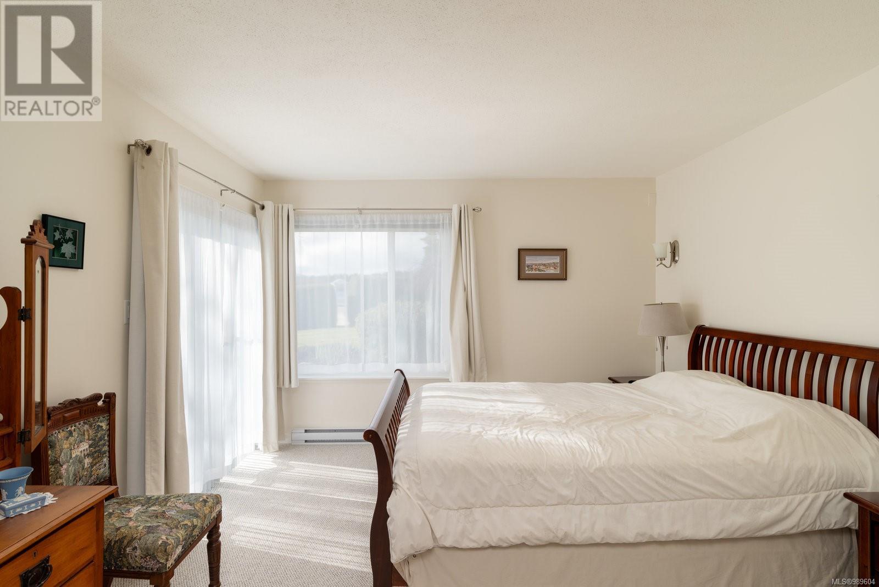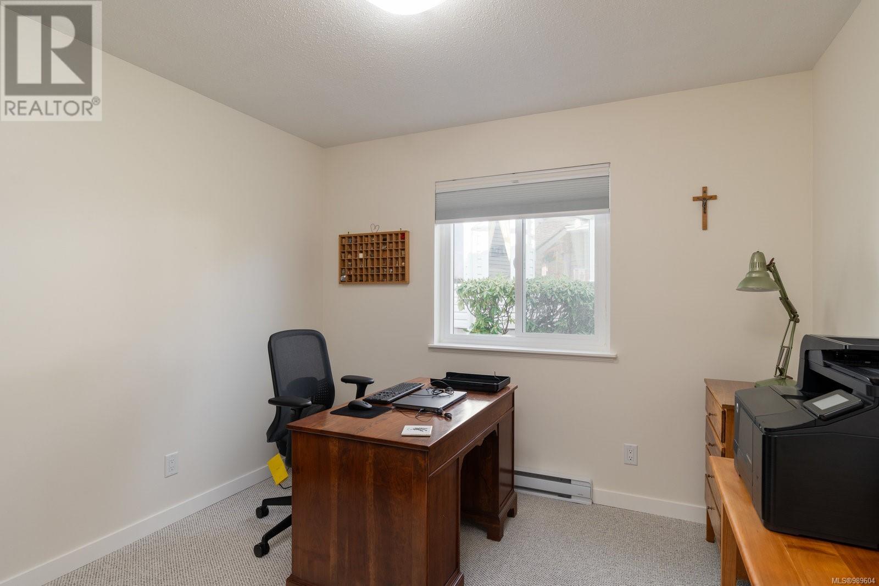3715 Arbutus Dr N Cobble Hill, British Columbia V8H 0K8
$719,900Maintenance,
$482 Monthly
Maintenance,
$482 MonthlyThis mint condition rancher is located on a sun filled, corner lot in highly sought after Arbutus Ridge. Lovingly maintained & updated, it is in pristine condition. The living room features a new gas fireplace, Berber carpet & custom top down bottom up blinds. The dining area is ideal for entertaining with Southwest valley views & backyard greenery. You’ll appreciate the natural light in the kitchen which opens to a breakfast nook & covered patio. The primary suite boasts a large walk-in closet & ensuite with a separate tub & shower. There is also a second bedroom, a full bath & a laundry closet. Mechanical features include a tankless hot water system, Poly B plumbing replacement, irrigation, crawl space storage & a double garage. Arbutus Ridge is a gated community offering an active 55+ lifestyle with an 18-hole golf course, pool, tennis court, gym, workshop, library, boat & RV storage. A great place to call home! (id:24231)
Property Details
| MLS® Number | 989604 |
| Property Type | Single Family |
| Neigbourhood | Cobble Hill |
| Community Features | Pets Allowed, Age Restrictions |
| Features | Other, Gated Community |
| Parking Space Total | 4 |
| Plan | Vis1601 |
| Structure | Patio(s), Patio(s) |
| View Type | Valley View |
Building
| Bathroom Total | 2 |
| Bedrooms Total | 2 |
| Constructed Date | 1988 |
| Cooling Type | None |
| Fireplace Present | Yes |
| Fireplace Total | 1 |
| Heating Fuel | Electric, Natural Gas |
| Heating Type | Baseboard Heaters |
| Size Interior | 1666 Sqft |
| Total Finished Area | 1249 Sqft |
| Type | House |
Parking
| Garage |
Land
| Acreage | No |
| Size Irregular | 5662 |
| Size Total | 5662 Sqft |
| Size Total Text | 5662 Sqft |
| Zoning Type | Multi-family |
Rooms
| Level | Type | Length | Width | Dimensions |
|---|---|---|---|---|
| Main Level | Patio | 19 ft | 12 ft | 19 ft x 12 ft |
| Main Level | Patio | 8 ft | 8 ft | 8 ft x 8 ft |
| Main Level | Bathroom | 4-Piece | ||
| Main Level | Bedroom | 10 ft | 10 ft | 10 ft x 10 ft |
| Main Level | Ensuite | 4-Piece | ||
| Main Level | Primary Bedroom | 12 ft | 14 ft | 12 ft x 14 ft |
| Main Level | Eating Area | 10 ft | 7 ft | 10 ft x 7 ft |
| Main Level | Kitchen | 10 ft | 11 ft | 10 ft x 11 ft |
| Main Level | Dining Room | 11 ft | 10 ft | 11 ft x 10 ft |
| Main Level | Living Room | 12 ft | 14 ft | 12 ft x 14 ft |
| Main Level | Entrance | 6 ft | 8 ft | 6 ft x 8 ft |
https://www.realtor.ca/real-estate/27975017/3715-arbutus-dr-n-cobble-hill-cobble-hill
Interested?
Contact us for more information
