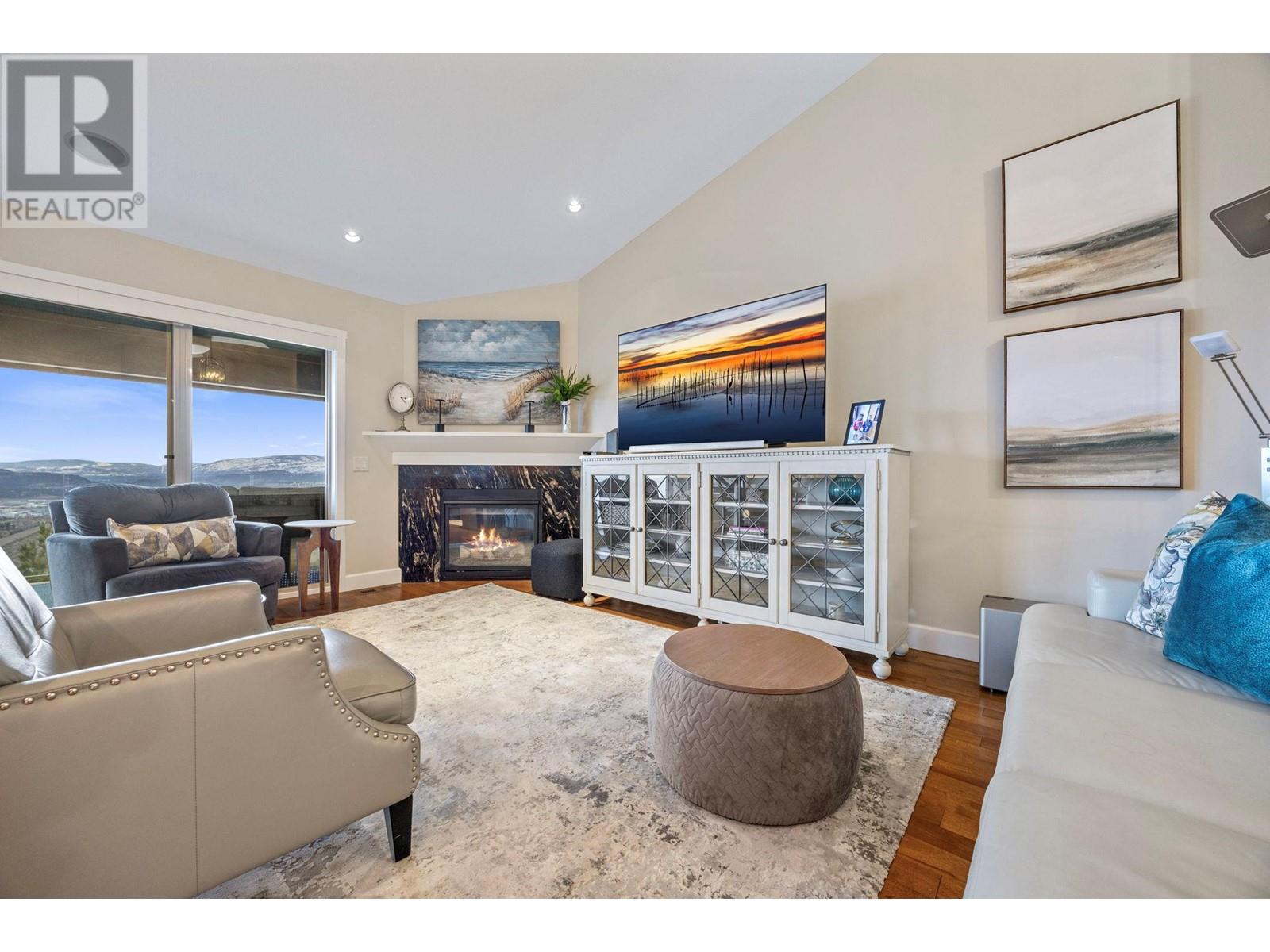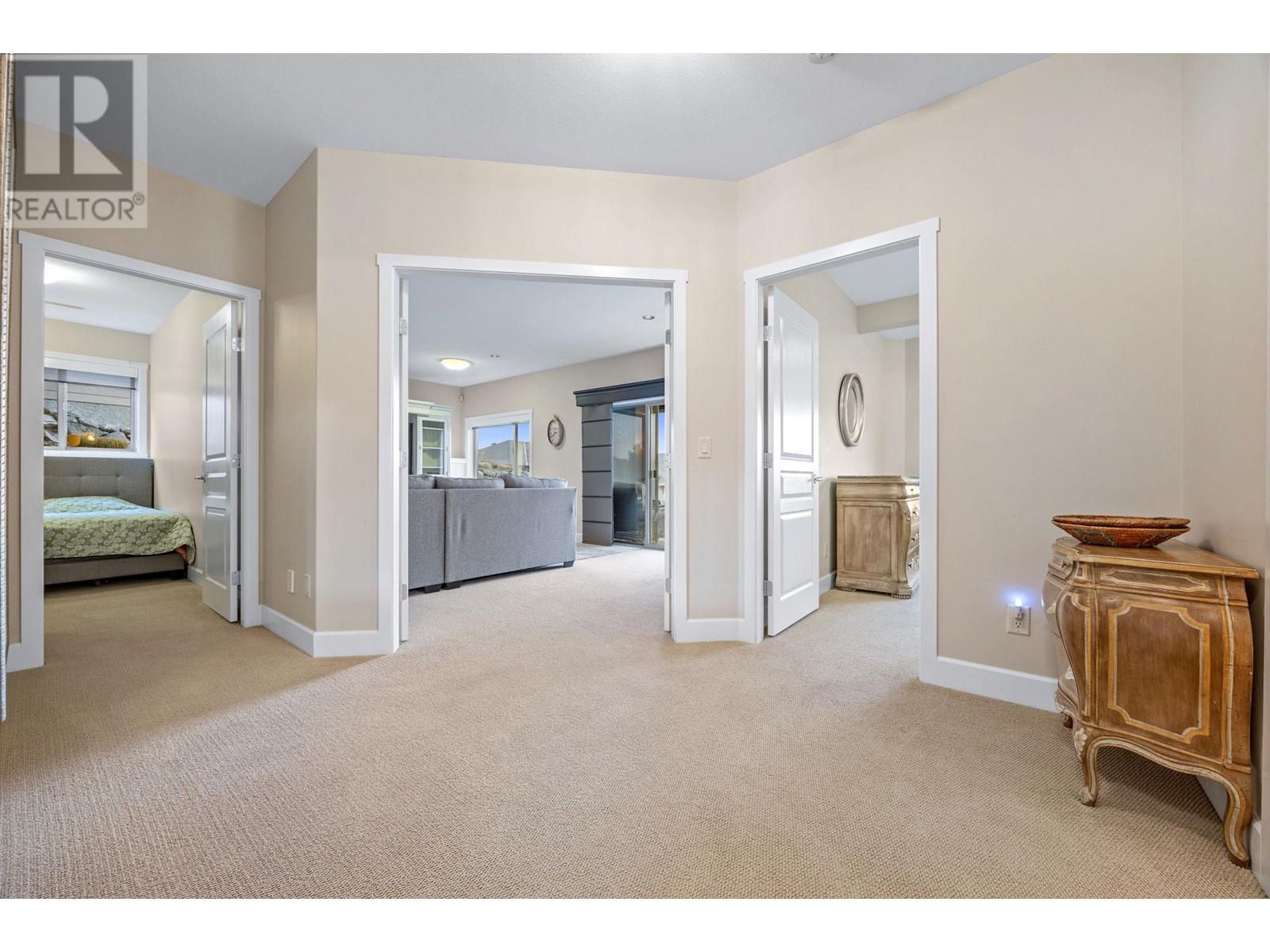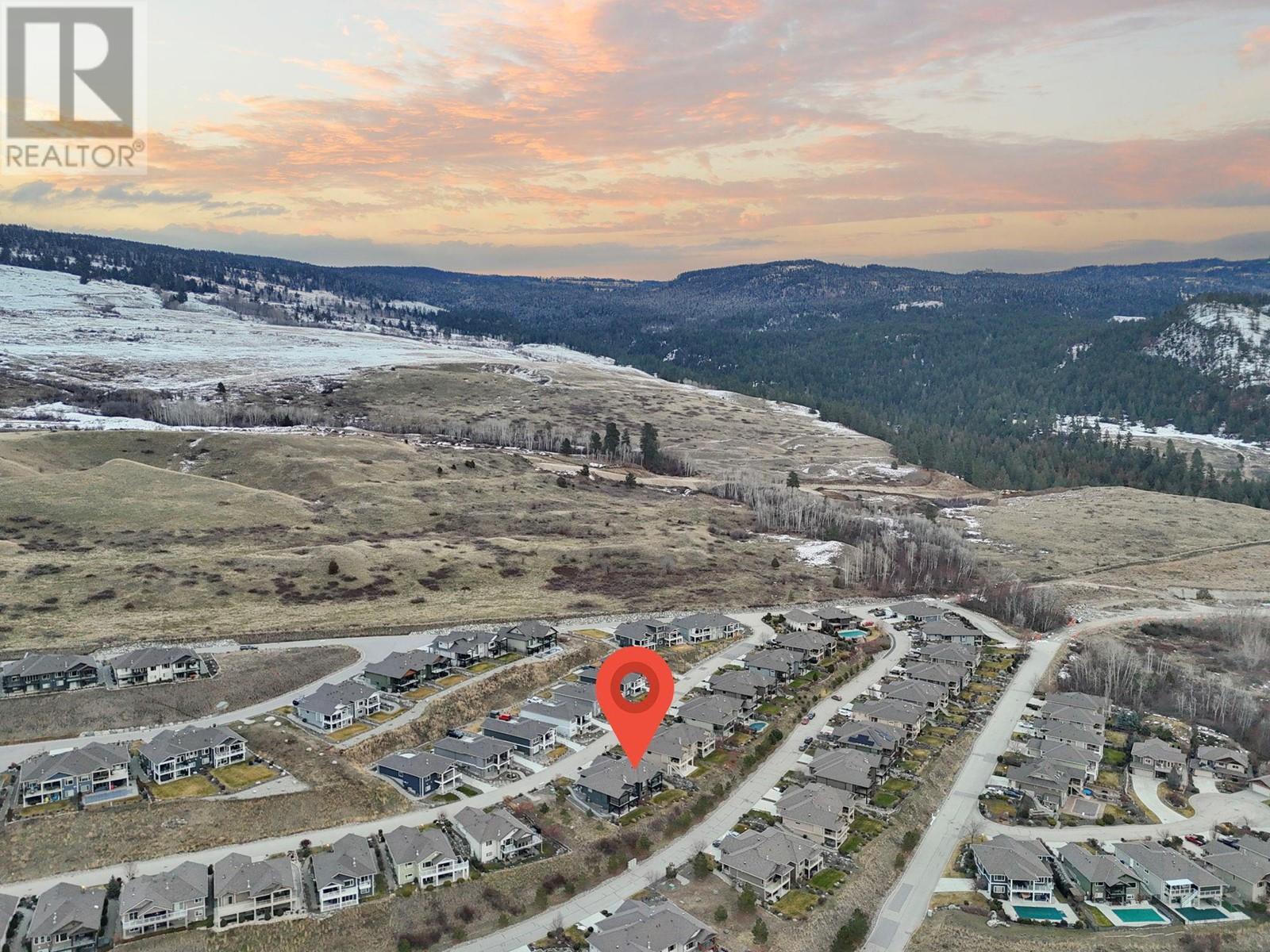3656 Riviera Drive Kelowna, British Columbia V1X 8E4
$899,000Maintenance, Reserve Fund Contributions, Ground Maintenance, Property Management, Other, See Remarks
$260.91 Monthly
Maintenance, Reserve Fund Contributions, Ground Maintenance, Property Management, Other, See Remarks
$260.91 MonthlyPRICE REDUCTION! Welcome to your dream home in the gated community of Sunset Ranch. This stunning 3-bedroom, plus den, 3-bathroom residence offers nearly 2,500 sq. ft. of thoughtfully designed living space with breathtaking views of Okanagan Lake, Duck Lake, the valley, mountains, and golf course—perfectly framed by the area’s stunning sunsets. Nestled in a serene, master-planned community, this home features an open-concept layout, a spacious primary suite, upscale finishes, and a walk-out basement designed for comfort and practicality. With low monthly fees of just $260, enjoy worry-free living in an idyllic setting. Sunset Ranch offers the best of the Okanagan lifestyle. Five golf courses are just minutes away, award-winning wineries are close by, and world-class skiing is less than an hour from your doorstep. The Sunset Ranch Golf & Country Club clubhouse provides dining, event spaces, and picturesque views, while nearby orchards and lush natural surroundings enhance the charm. Don’t miss the chance to call this property home and experience the perfect blend of luxury, convenience, natural beauty, and unforgettable sunsets. (id:24231)
Property Details
| MLS® Number | 10332746 |
| Property Type | Single Family |
| Neigbourhood | Ellison |
| Community Name | Sunset Ranch |
| Amenities Near By | Golf Nearby, Airport |
| Community Features | Pet Restrictions, Pets Allowed With Restrictions |
| Features | Central Island, One Balcony |
| Parking Space Total | 4 |
| View Type | City View, Lake View, Mountain View, View (panoramic) |
Building
| Bathroom Total | 3 |
| Bedrooms Total | 3 |
| Appliances | Refrigerator, Dishwasher, Range - Electric, Microwave, Washer & Dryer, Water Softener |
| Architectural Style | Ranch |
| Basement Type | Full |
| Constructed Date | 2009 |
| Cooling Type | Central Air Conditioning |
| Exterior Finish | Composite Siding |
| Fire Protection | Security System, Smoke Detector Only |
| Fireplace Fuel | Gas |
| Fireplace Present | Yes |
| Fireplace Type | Unknown |
| Flooring Type | Carpeted, Hardwood, Tile |
| Heating Type | Forced Air, See Remarks |
| Roof Material | Asphalt Shingle |
| Roof Style | Unknown |
| Stories Total | 2 |
| Size Interior | 2491 Sqft |
| Type | Duplex |
| Utility Water | Private Utility |
Parking
| Attached Garage | 2 |
| Heated Garage |
Land
| Access Type | Easy Access |
| Acreage | No |
| Fence Type | Not Fenced |
| Land Amenities | Golf Nearby, Airport |
| Landscape Features | Landscaped, Underground Sprinkler |
| Sewer | Municipal Sewage System |
| Size Frontage | 45 Ft |
| Size Irregular | 0.14 |
| Size Total | 0.14 Ac|under 1 Acre |
| Size Total Text | 0.14 Ac|under 1 Acre |
| Zoning Type | Unknown |
Rooms
| Level | Type | Length | Width | Dimensions |
|---|---|---|---|---|
| Basement | Other | 20'9'' x 9'4'' | ||
| Basement | Storage | 13'5'' x 8' | ||
| Basement | Family Room | 21'9'' x 13'5'' | ||
| Basement | Bedroom | 13'6'' x 12'6'' | ||
| Basement | Bedroom | 11'11'' x 13'1'' | ||
| Basement | 4pc Bathroom | 5'11'' x 9'7'' | ||
| Main Level | Office | 10'3'' x 12'10'' | ||
| Main Level | Living Room | 13'2'' x 17'1'' | ||
| Main Level | Laundry Room | 9'9'' x 7'3'' | ||
| Main Level | Kitchen | 9' x 10'1'' | ||
| Main Level | Dining Room | 10' x 9'3'' | ||
| Main Level | Primary Bedroom | 12'1'' x 18'6'' | ||
| Main Level | 4pc Ensuite Bath | 8'6'' x 6'6'' | ||
| Main Level | Full Bathroom | 8'5'' x 6'6'' |
https://www.realtor.ca/real-estate/27829975/3656-riviera-drive-kelowna-ellison
Interested?
Contact us for more information
















































