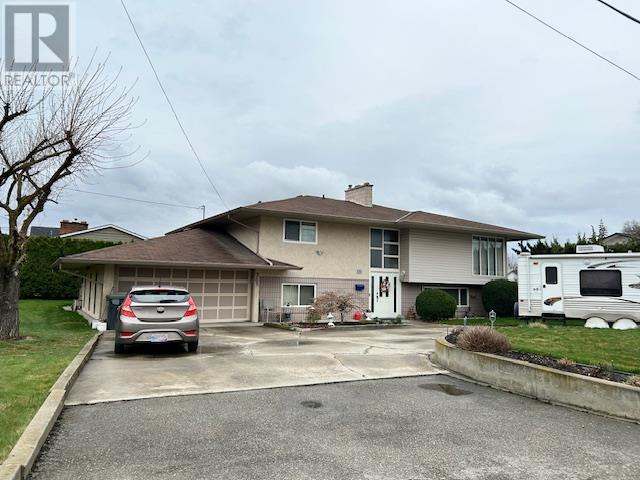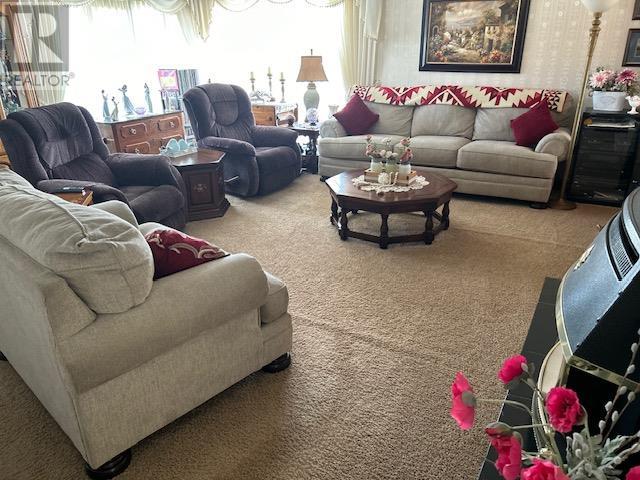365 Felix Road Kelowna, British Columbia V1X 2R3
4 Bedroom
3 Bathroom
2479 sqft
Central Air Conditioning
Forced Air, See Remarks
$1,125,000
Well maintained 4 bedroom, 3 Bathroom home on a .22 acre corner lot with a circular driveway. Attached 2 car garage Contains a one bedroom in law suite. Property could be a part of a 4 lot Land Assembly City OCP Plan supports Suburban Multiple Unit Development. (id:24231)
Property Details
| MLS® Number | 10343257 |
| Property Type | Single Family |
| Neigbourhood | Rutland North |
| Parking Space Total | 2 |
Building
| Bathroom Total | 3 |
| Bedrooms Total | 4 |
| Constructed Date | 1970 |
| Construction Style Attachment | Detached |
| Cooling Type | Central Air Conditioning |
| Heating Type | Forced Air, See Remarks |
| Stories Total | 2 |
| Size Interior | 2479 Sqft |
| Type | House |
| Utility Water | Municipal Water |
Parking
| Attached Garage | 2 |
Land
| Acreage | No |
| Sewer | Municipal Sewage System |
| Size Irregular | 0.22 |
| Size Total | 0.22 Ac|under 1 Acre |
| Size Total Text | 0.22 Ac|under 1 Acre |
| Zoning Type | Residential |
Rooms
| Level | Type | Length | Width | Dimensions |
|---|---|---|---|---|
| Lower Level | Full Bathroom | Measurements not available | ||
| Lower Level | Recreation Room | 23' x 15' | ||
| Lower Level | Bedroom | 15' x 10' | ||
| Lower Level | Dining Nook | 7' x 5' | ||
| Main Level | Full Ensuite Bathroom | Measurements not available | ||
| Main Level | Full Bathroom | Measurements not available | ||
| Main Level | Bedroom | 10' x 10' | ||
| Main Level | Bedroom | 11' x 10' | ||
| Main Level | Primary Bedroom | 12' x 11' | ||
| Main Level | Dining Nook | 16' x 7' | ||
| Main Level | Living Room | 23' x 21' | ||
| Main Level | Kitchen | 16' x 9' |
https://www.realtor.ca/real-estate/28160816/365-felix-road-kelowna-rutland-north
Interested?
Contact us for more information











