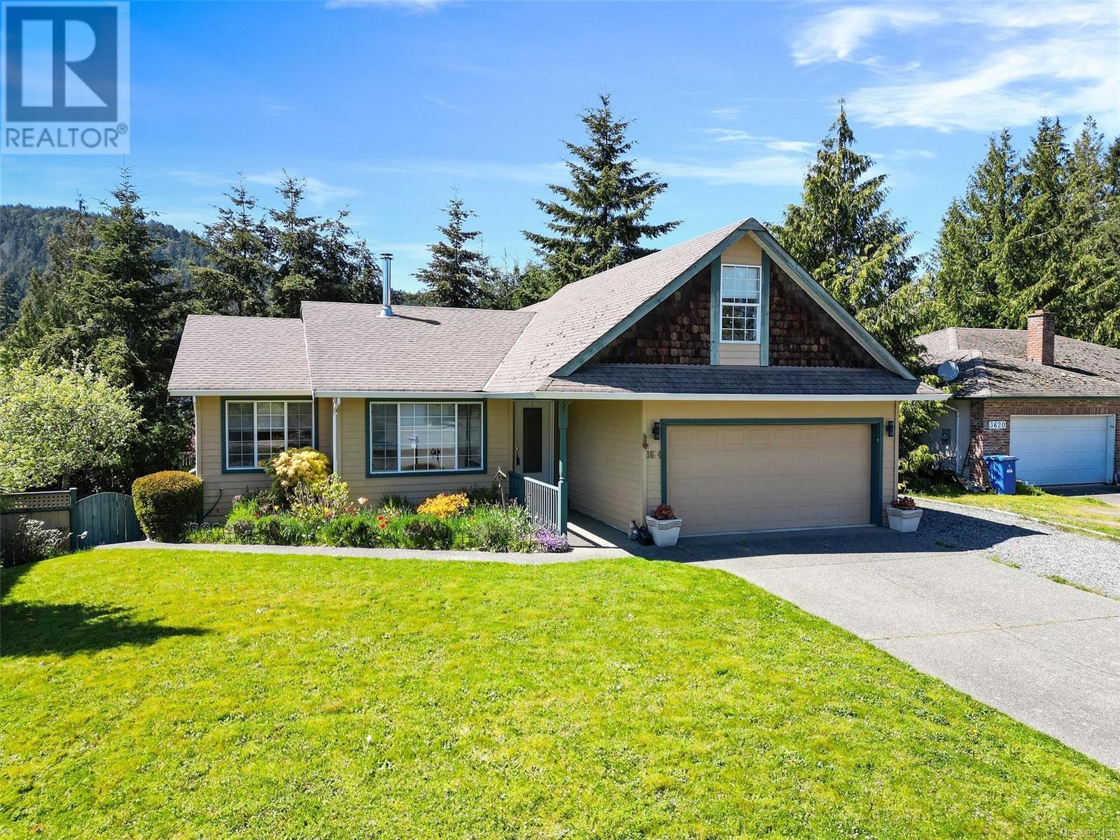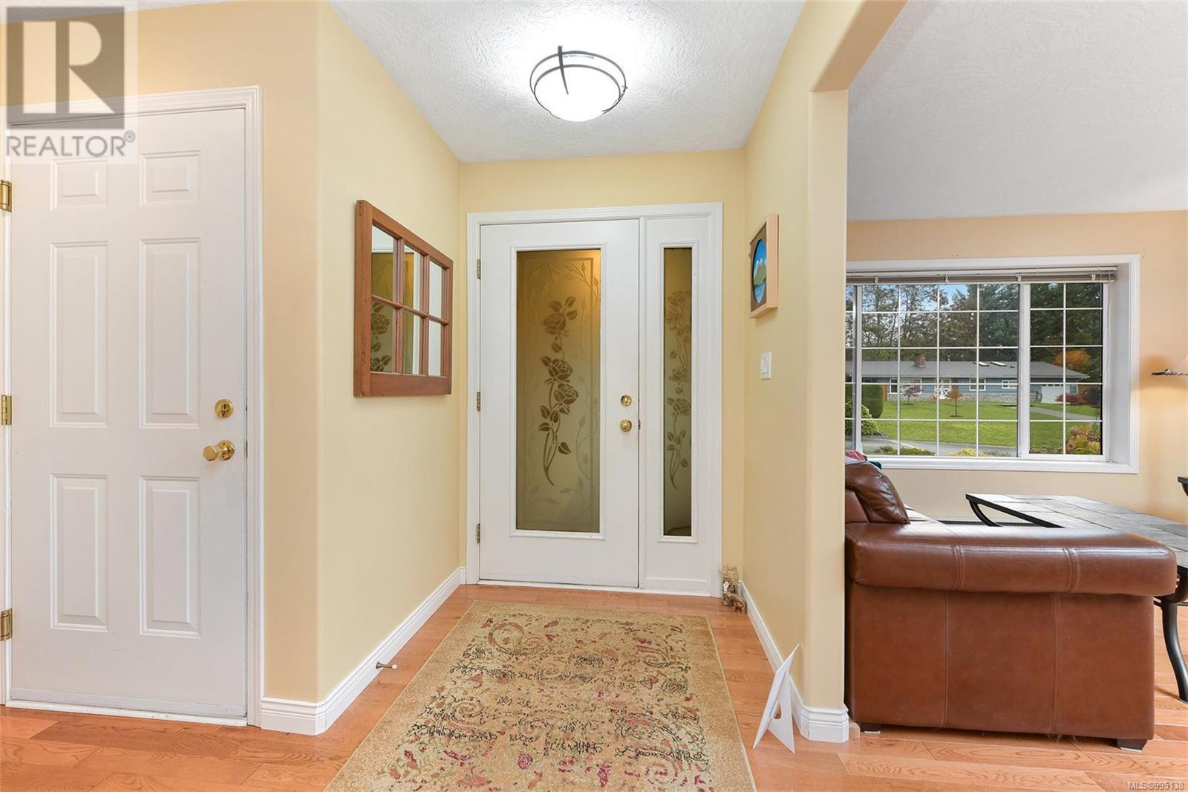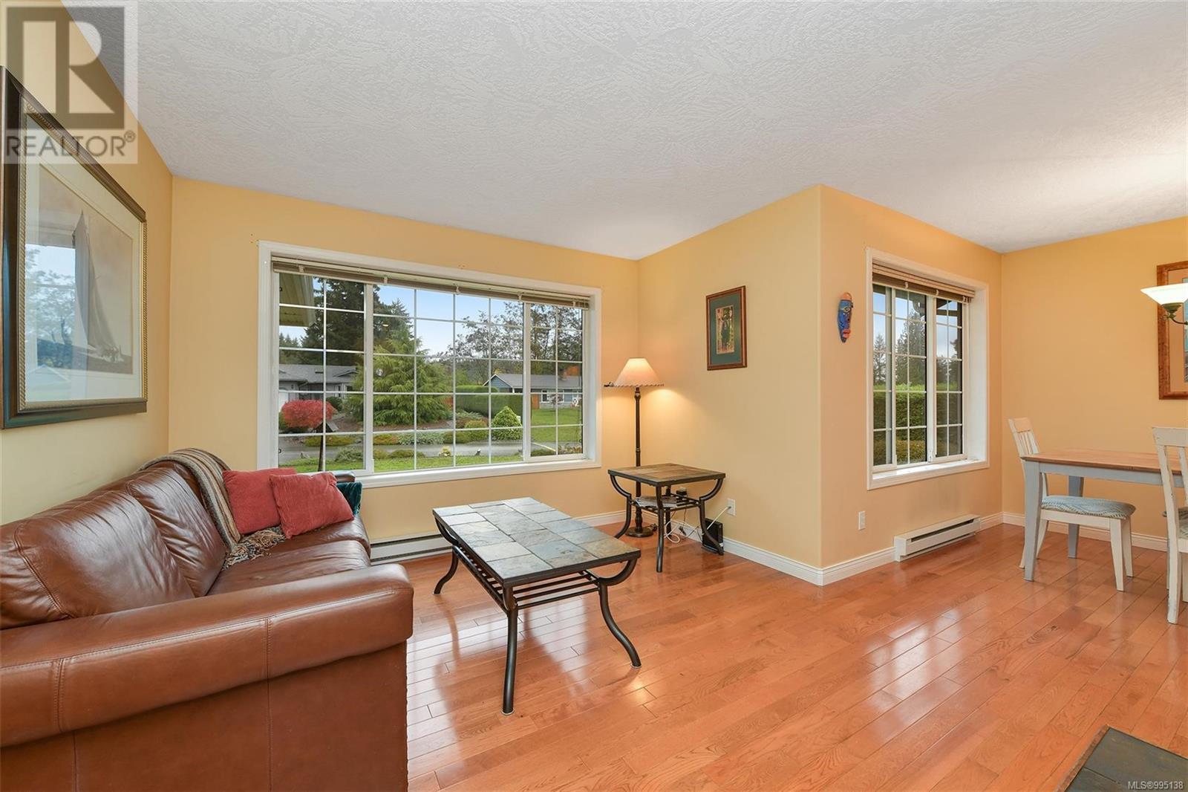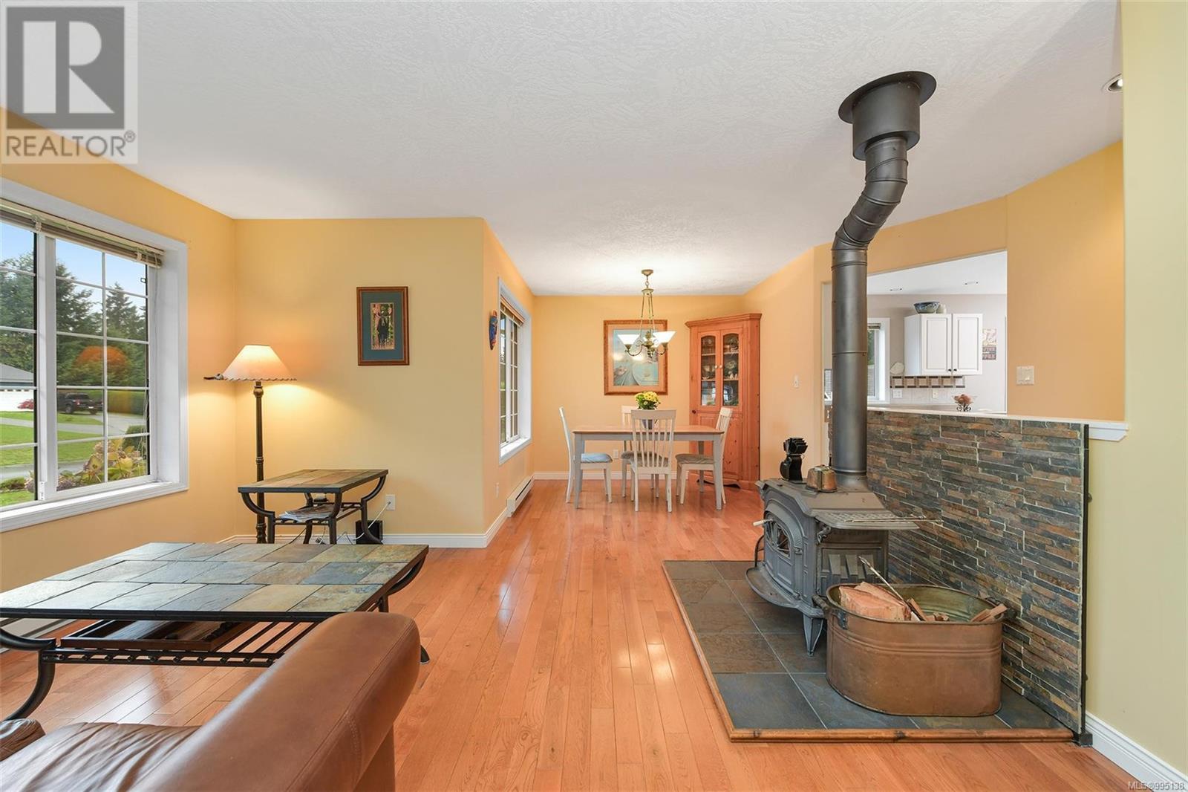3614 Watson Ave Cobble Hill, British Columbia V0R 1L0
$889,888Maintenance,
$60 Monthly
Maintenance,
$60 MonthlyOPEN HOUSE Sat Apr 19 1pm-3pm - Virtual HD VIDEO, PHOTOS & FLOOR PLAN online. This charming 5BD, 3BTH home w/suite is located on a tranquil cul-de-sac, providing a perfect balance between serenity & convenience w/easy access to Hwy #1. Main living offers updated kitchen w/views, living room, 2BED-3BED/loft, & 2BATH, enjoy the ensuite bathroom w/luxurious upgrades, including heated floor. Lower offers 2BD inlaw suite, perfect for extended family. Step outside to the extended & reinforced deck, a fantastic outdoor space for relaxation & entertainment. Family-friendly neighbourhood boasts nearby parks, making it an excellent place to raise a family. Nature lovers will appreciate the proximity to Cobble Hill Mountain, just a 5-minute walk. walk w/biking/hiking trails. Minutes to local Pub, Country Grocer & all amenities, ideal location! Truly a bonus w/the 2 car garage, loads of parking & 3 walkin closets! Live in this beautiful area that seamlessly blends nature & community. (id:24231)
Property Details
| MLS® Number | 995138 |
| Property Type | Single Family |
| Neigbourhood | Cobble Hill |
| Community Features | Pets Allowed, Family Oriented |
| Features | Cul-de-sac, Park Setting, Other |
| Parking Space Total | 6 |
| Plan | Vis3546 |
| Structure | Shed |
| View Type | Mountain View |
Building
| Bathroom Total | 3 |
| Bedrooms Total | 5 |
| Constructed Date | 1997 |
| Cooling Type | None |
| Fireplace Present | Yes |
| Fireplace Total | 1 |
| Heating Fuel | Electric, Wood |
| Heating Type | Baseboard Heaters |
| Size Interior | 3322 Sqft |
| Total Finished Area | 2520 Sqft |
| Type | House |
Land
| Access Type | Road Access |
| Acreage | No |
| Size Irregular | 7492 |
| Size Total | 7492 Sqft |
| Size Total Text | 7492 Sqft |
| Zoning Type | Residential |
Rooms
| Level | Type | Length | Width | Dimensions |
|---|---|---|---|---|
| Second Level | Bedroom | 19 ft | 13 ft | 19 ft x 13 ft |
| Lower Level | Utility Room | 9 ft | 6 ft | 9 ft x 6 ft |
| Lower Level | Kitchen | 13 ft | 13 ft | 13 ft x 13 ft |
| Lower Level | Living Room | 20 ft | 13 ft | 20 ft x 13 ft |
| Lower Level | Bedroom | 14 ft | 13 ft | 14 ft x 13 ft |
| Lower Level | Bedroom | 12 ft | 11 ft | 12 ft x 11 ft |
| Lower Level | Bathroom | 4-Piece | ||
| Main Level | Dining Nook | 10 ft | 6 ft | 10 ft x 6 ft |
| Main Level | Primary Bedroom | 13 ft | 12 ft | 13 ft x 12 ft |
| Main Level | Living Room | 14 ft | 11 ft | 14 ft x 11 ft |
| Main Level | Laundry Room | 6 ft | 5 ft | 6 ft x 5 ft |
| Main Level | Kitchen | 10 ft | 9 ft | 10 ft x 9 ft |
| Main Level | Entrance | 8 ft | 5 ft | 8 ft x 5 ft |
| Main Level | Ensuite | 4-Piece | ||
| Main Level | Dining Room | 9 ft | 9 ft | 9 ft x 9 ft |
| Main Level | Bedroom | 13 ft | 9 ft | 13 ft x 9 ft |
| Main Level | Bathroom | 4-Piece | ||
| Other | Storage | 10 ft | 8 ft | 10 ft x 8 ft |
https://www.realtor.ca/real-estate/28183556/3614-watson-ave-cobble-hill-cobble-hill
Interested?
Contact us for more information
































