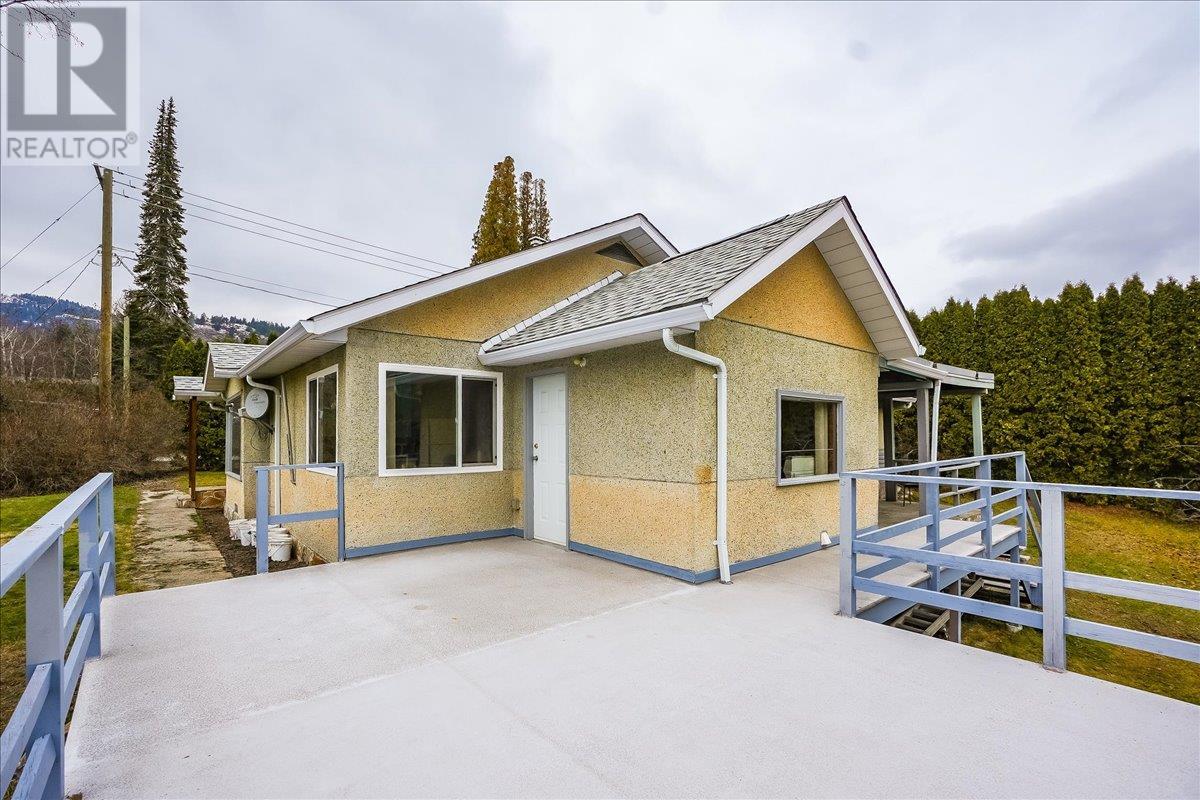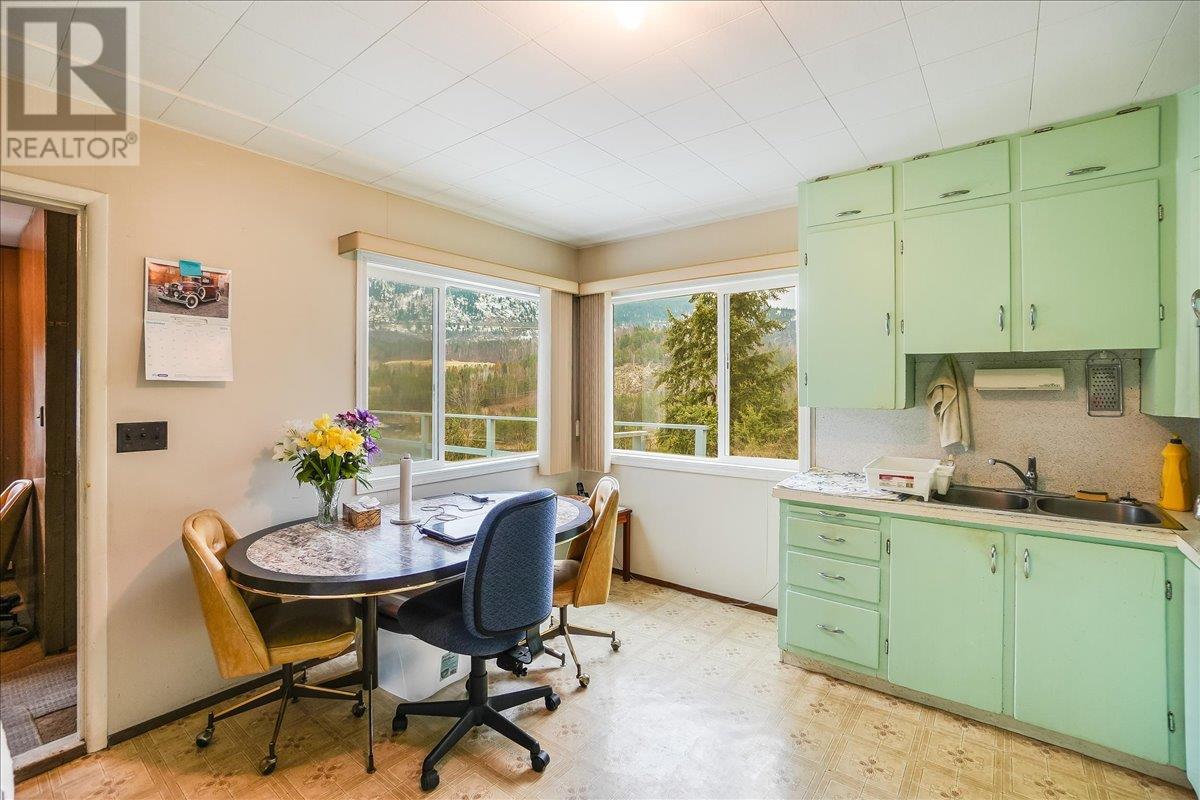2 Bedroom
1 Bathroom
1030 sqft
Central Air Conditioning
Forced Air, See Remarks
Waterfront On River
Acreage
$499,000
Cozy Riverfront Home on 1.25 Acres! Nestled on the riverbank of the Columbia River, this charming 2-bedroom, 1 bathroom home offers stunning river views and a serene, private setting. Located at the end of the street with only one neighboring property, this 1.25-acre gem provides an unbeatable combination of tranquility and convenience. The main floor features two bedrooms, a bright kitchen where you can enjoy river views while you cook, a spacious living room perfect for relaxing or entertaining, and a full bathroom with a jacuzzi tub. The unfinished basement offers ample storage space for your needs. The 12x28 garage provides additional storage or a space to work on your projects. Recent updates include a brand-new roof, ensuring peace of mind for years to come. This property’s prime location and breathtaking natural surroundings make it a rare find. Don’t miss your chance to own this riverside retreat, schedule your viewing today! (id:24231)
Property Details
|
MLS® Number
|
10330082 |
|
Property Type
|
Single Family |
|
Neigbourhood
|
South Castlegar |
|
Features
|
Private Setting, Balcony |
|
Parking Space Total
|
1 |
|
View Type
|
River View, Mountain View |
|
Water Front Type
|
Waterfront On River |
Building
|
Bathroom Total
|
1 |
|
Bedrooms Total
|
2 |
|
Appliances
|
Refrigerator, Range - Electric, Washer & Dryer |
|
Constructed Date
|
1951 |
|
Construction Style Attachment
|
Detached |
|
Cooling Type
|
Central Air Conditioning |
|
Exterior Finish
|
Stucco |
|
Heating Type
|
Forced Air, See Remarks |
|
Roof Material
|
Asphalt Shingle,other |
|
Roof Style
|
Unknown,unknown |
|
Stories Total
|
1 |
|
Size Interior
|
1030 Sqft |
|
Type
|
House |
|
Utility Water
|
Municipal Water |
Parking
|
Breezeway
|
|
|
Attached Garage
|
1 |
Land
|
Acreage
|
Yes |
|
Sewer
|
Municipal Sewage System |
|
Size Irregular
|
1.25 |
|
Size Total
|
1.25 Ac|1 - 5 Acres |
|
Size Total Text
|
1.25 Ac|1 - 5 Acres |
|
Zoning Type
|
Unknown |
Rooms
| Level |
Type |
Length |
Width |
Dimensions |
|
Main Level |
Laundry Room |
|
|
11'6'' x 9'6'' |
|
Main Level |
4pc Bathroom |
|
|
7'8'' x 5'11'' |
|
Main Level |
Bedroom |
|
|
9'4'' x 11' |
|
Main Level |
Primary Bedroom |
|
|
12'4'' x 11'2'' |
|
Main Level |
Living Room |
|
|
12'8'' x 24'9'' |
|
Main Level |
Kitchen |
|
|
11'2'' x 12'9'' |
https://www.realtor.ca/real-estate/27724674/3601-3rd-avenue-castlegar-south-castlegar


























