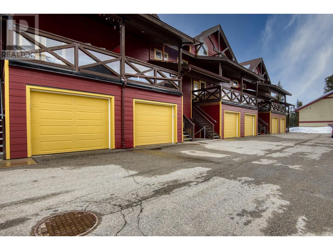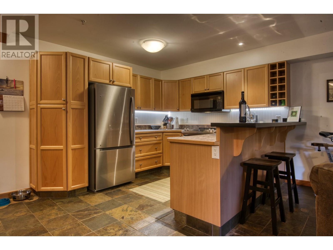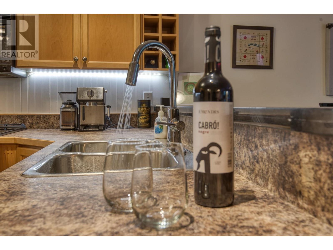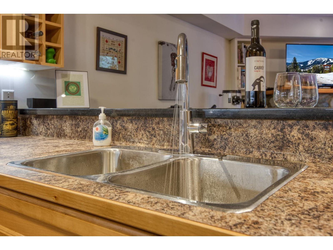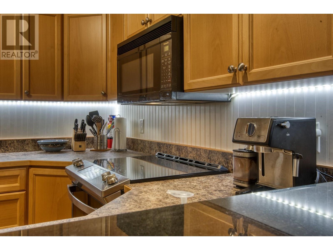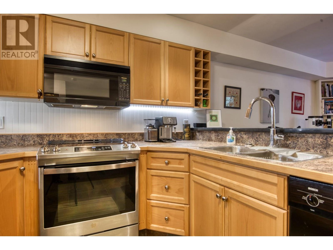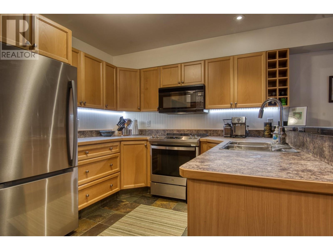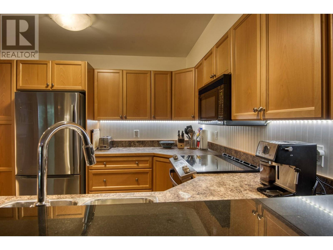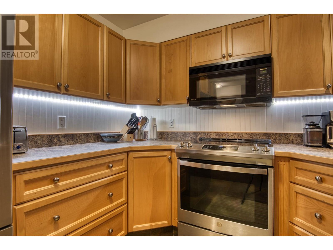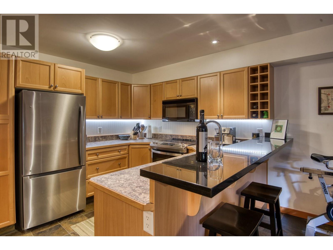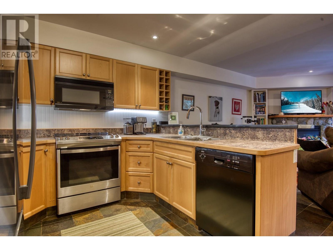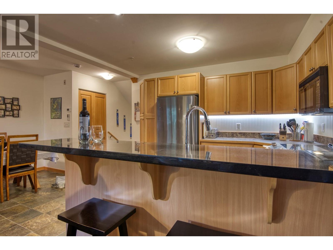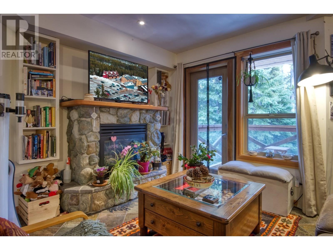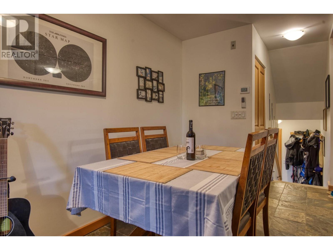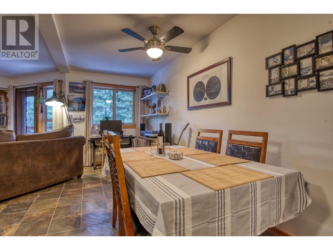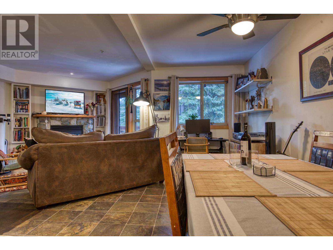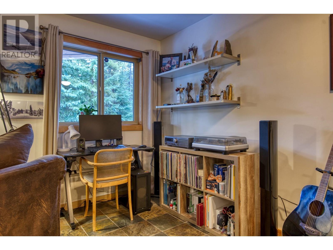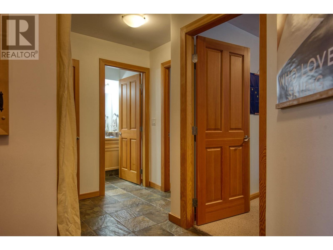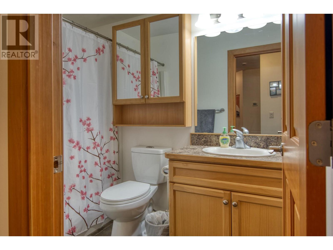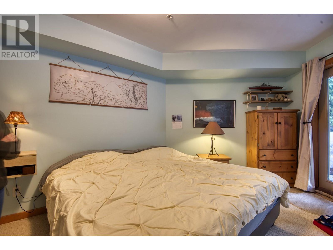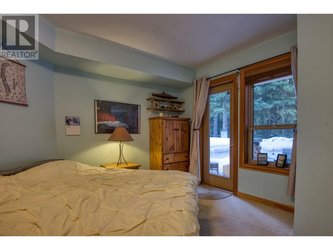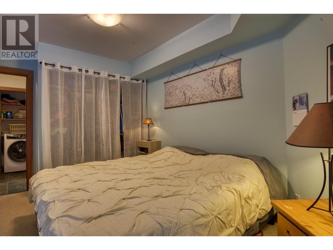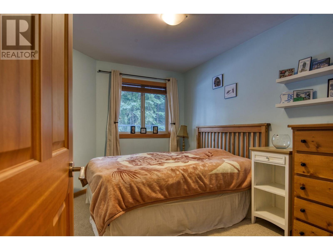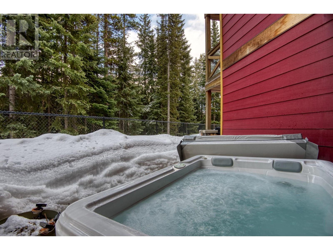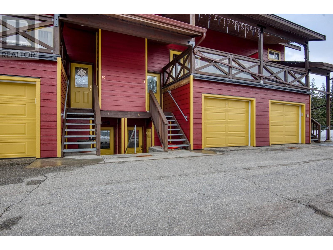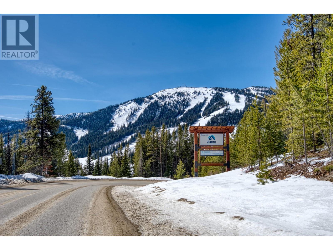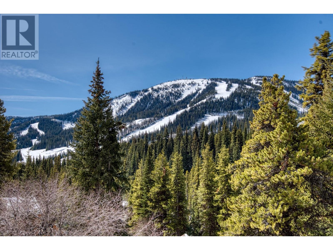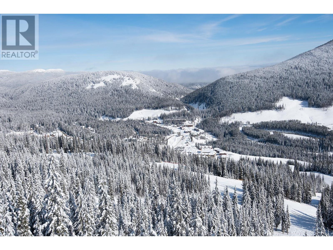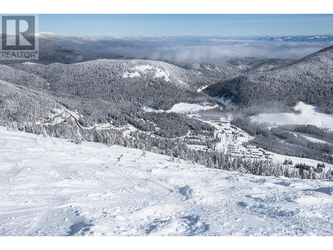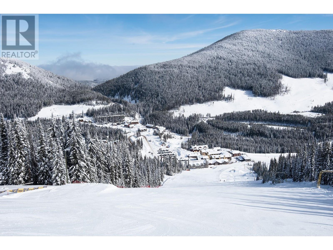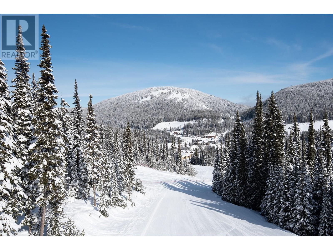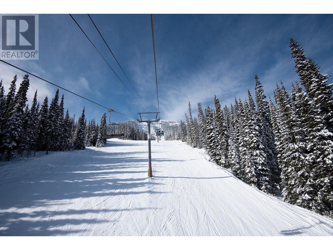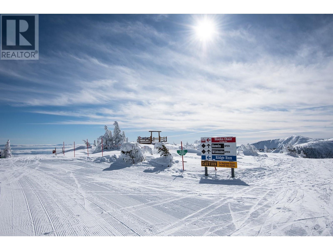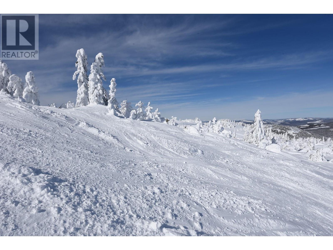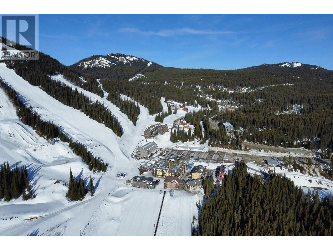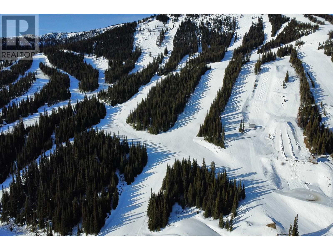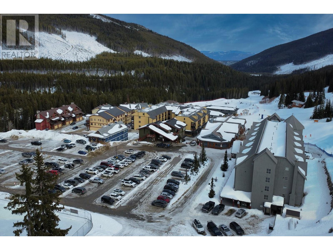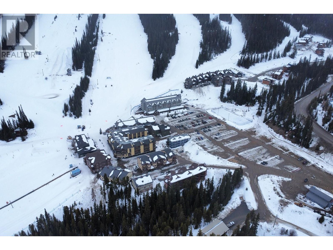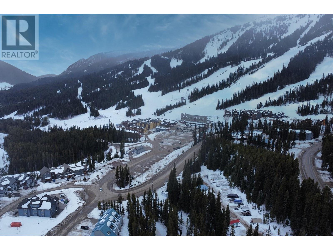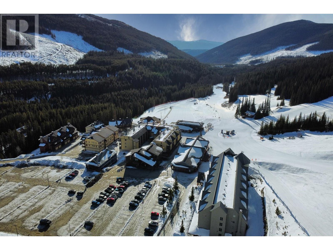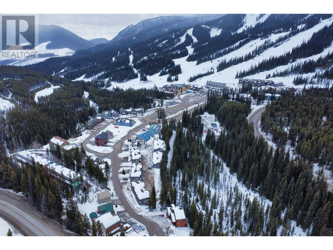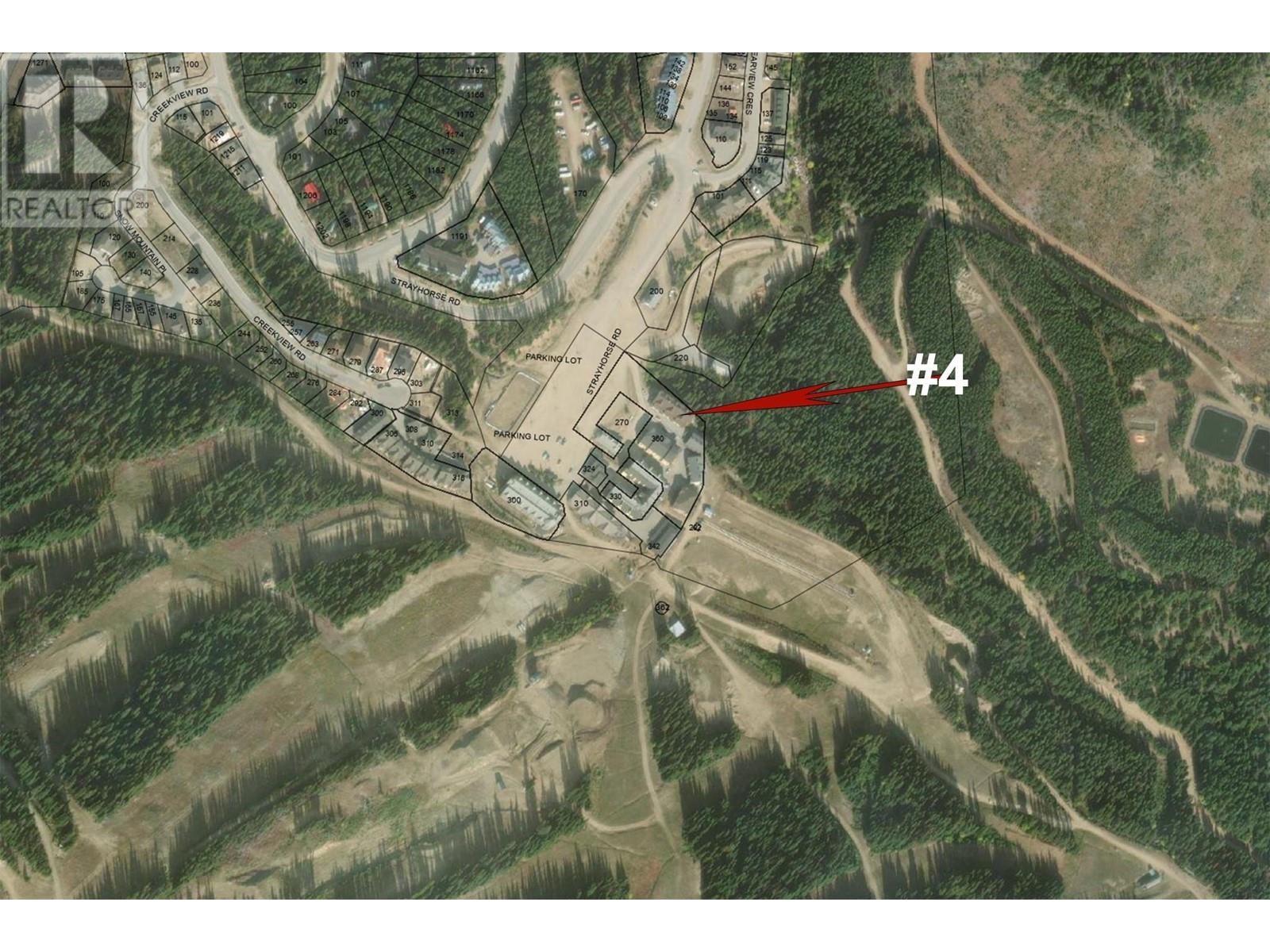360 Strayhorse Road Unit# 4 Penticton, British Columbia V2A 0E2
$424,900Maintenance,
$391.37 Monthly
Maintenance,
$391.37 MonthlyWelcome to #4 – 360 Strayhorse Road, a beautiful 2-bedroom, 1-bath ski-in/ski-out townhome nestled right in the heart of the APEX RESORT’S VILLAGE! Only steps away from the slopes and dining experiences! In-floor radiant heat, an open floor plan on the main, and a gourmet kitchen. Cozy up to the river rock propane-fired gas fireplace and enjoy the comfort of the apres ski afternoons with family and friends! There is a covered deck off the living room, with a spacious covered patio on the lower level and a hot tub to relax in after a fun day on the slopes or backcountry. Very close proximity to the skating loop and ice rink. The following items have been replaced in the last two years: STOVE, FRIDGE, and HOT WATER TANK (2024). Convenient ski storage beside front entry is 2'8x3'. Pets are welcome, rentals are allowed, and the strata fee is $391.37 per month. This unit ticks all of the boxes! COME ON and VIEW IT TODAY! (id:24231)
Property Details
| MLS® Number | 10341232 |
| Property Type | Single Family |
| Neigbourhood | Penticton Apex |
| Community Name | KEREMEOS CREEK CROSSING |
| Amenities Near By | Recreation, Ski Area |
| Community Features | Pets Allowed, Rentals Allowed |
| Features | Balcony |
| Parking Space Total | 1 |
| View Type | Mountain View |
Building
| Bathroom Total | 1 |
| Bedrooms Total | 2 |
| Appliances | Range, Refrigerator, Dishwasher, Microwave, Washer |
| Constructed Date | 2003 |
| Construction Style Attachment | Attached |
| Exterior Finish | Other |
| Fire Protection | Smoke Detector Only |
| Fireplace Fuel | Propane |
| Fireplace Present | Yes |
| Fireplace Type | Unknown |
| Heating Fuel | Electric, Other |
| Roof Material | Asphalt Shingle |
| Roof Style | Unknown |
| Stories Total | 2 |
| Size Interior | 1025 Sqft |
| Type | Row / Townhouse |
| Utility Water | Private Utility |
Land
| Acreage | No |
| Land Amenities | Recreation, Ski Area |
| Landscape Features | Wooded Area |
| Sewer | See Remarks |
| Size Total Text | Under 1 Acre |
| Zoning Type | Unknown |
Rooms
| Level | Type | Length | Width | Dimensions |
|---|---|---|---|---|
| Lower Level | Primary Bedroom | 10' x 13' | ||
| Lower Level | Bedroom | 12' x 8'6'' | ||
| Lower Level | 4pc Bathroom | Measurements not available | ||
| Main Level | Kitchen | 10' x 10' | ||
| Main Level | Dining Room | 7' x 10' | ||
| Main Level | Living Room | 12' x 13' |
https://www.realtor.ca/real-estate/28096336/360-strayhorse-road-unit-4-penticton-penticton-apex
Interested?
Contact us for more information
