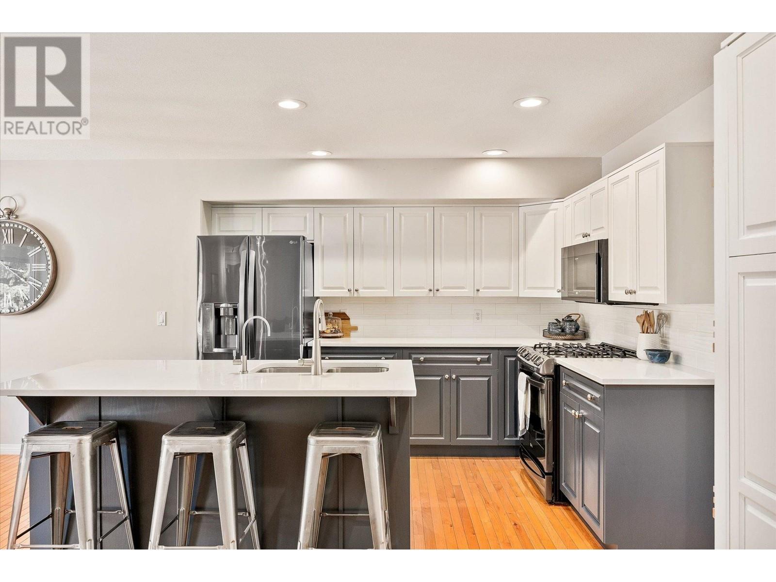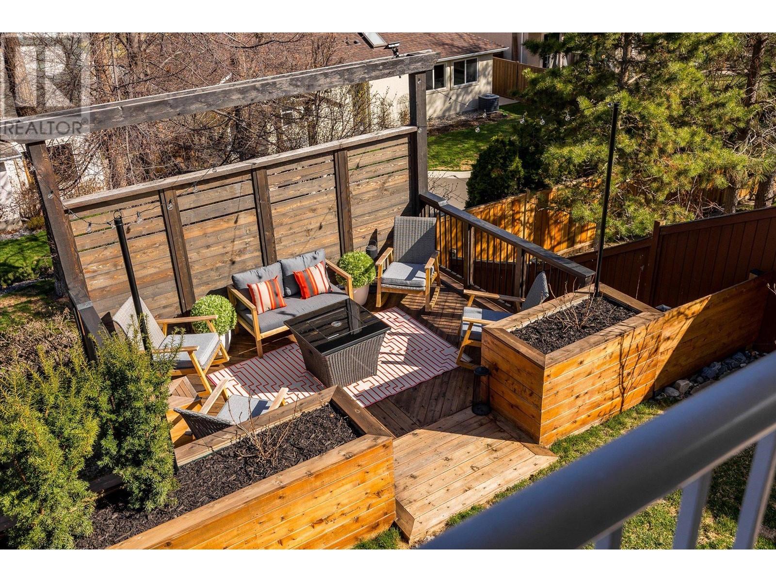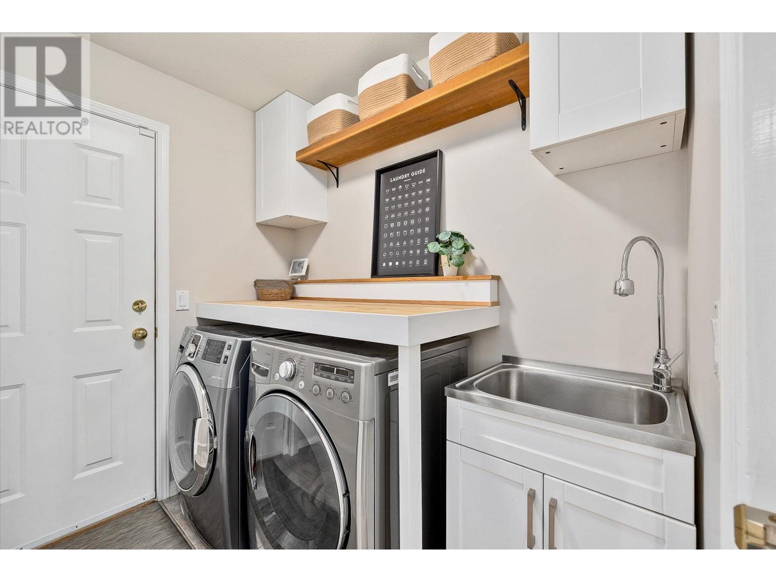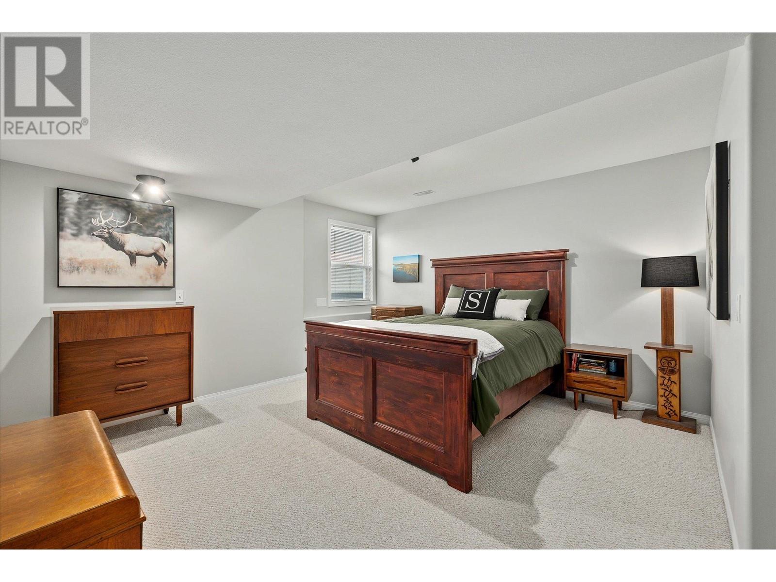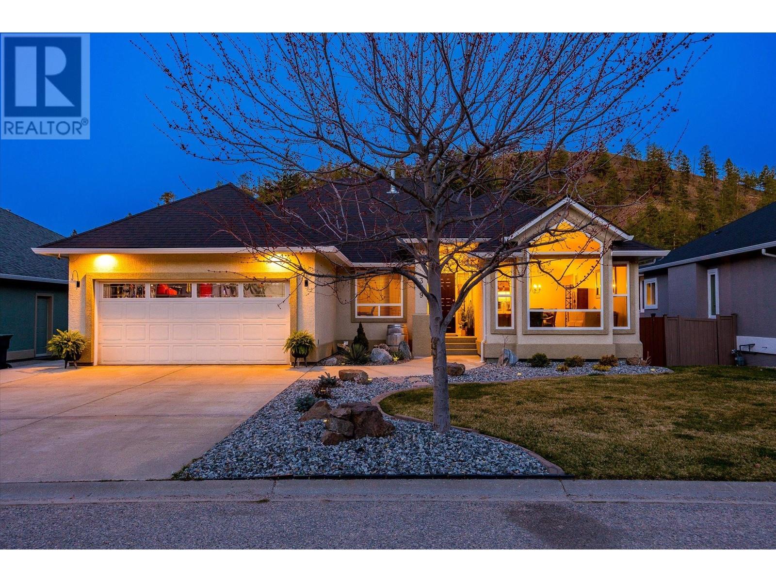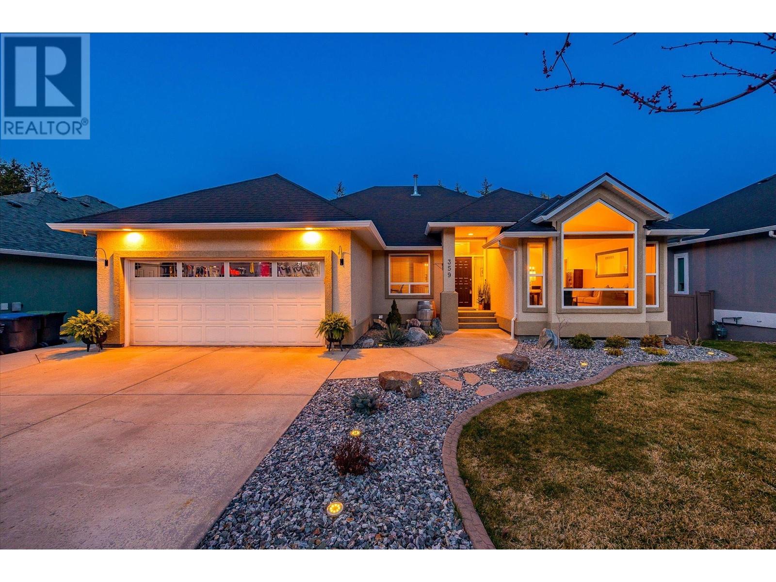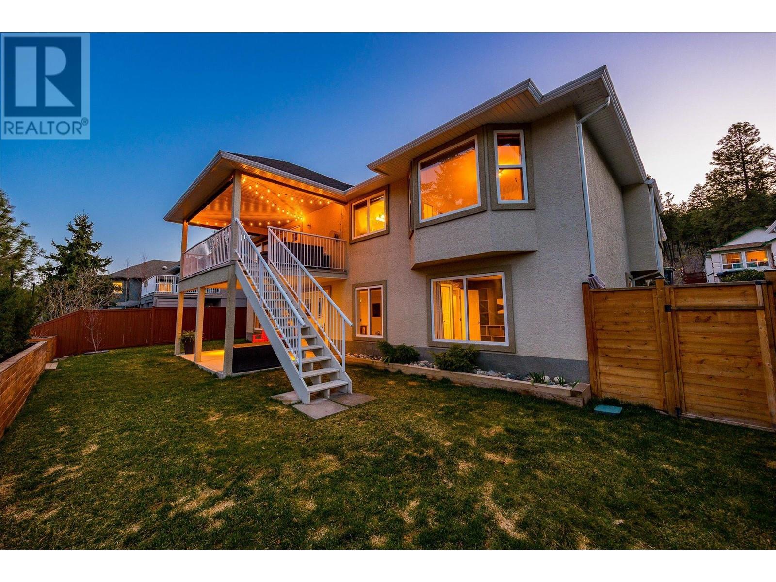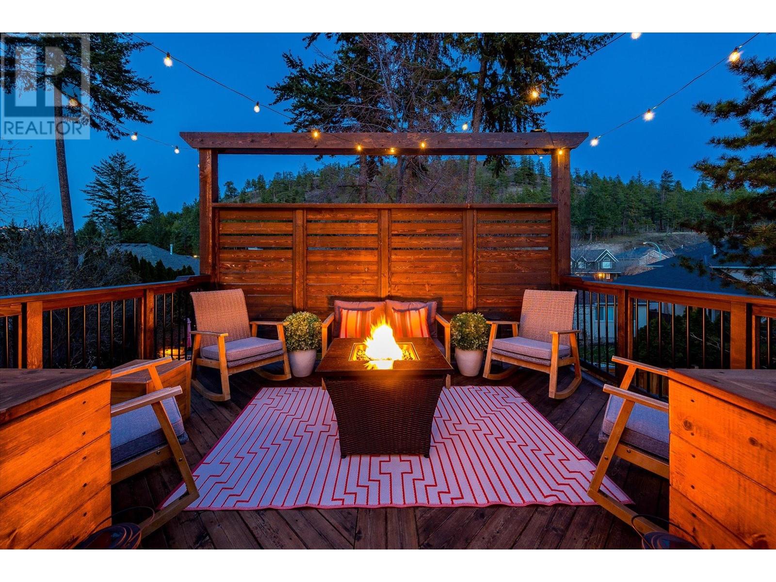359 Woodpark Crescent Kelowna, British Columbia V1V 2L1
$1,178,000
WHERE THE MAGIC HAPPENS! Tucked away in one of Kelowna’s best family-centric communities, this immaculate rancher is steps away from Knox Mountain Park, making it the ultimate lifestyle property for outdoor lovers, growing families, retirees—or anyone in between! THE LOCATION: Wake up and hit the trails for a sunrise hike, an exhilarating mountain bike ride, or a peaceful stroll with your pets. Magic Estates delivers the tranquility of nature while being just mins from city conveniences. THE HOME: Step inside this beautifully maintained rancher offering a functional living space. With main-floor living at its finest, enjoy over 1,700 sqft on the main level including 3 bedrooms, a full bathroom, laundry room, and a stunning open-concept kitchen/living/dining area. THE KITCHEN: The heart of the home boasts a timeless design with rich oak hardwood floors, quartz countertops, a gas range, and abundant cabinetry that flows into a cozy living room featuring a gas fireplace. THE TRANQUIL YARD: Whether you're sipping coffee on the large covered deck with privacy shades or hosting under the stars on the lower cedar deck, this home is set up for year-round enjoyment. Plus, it’s wired for a hot tub! THE LOWER LEVEL: The fun continues downstairs with 2 more bedrooms, a full bath, and rec room complete with a bar, gym, pantry, & storage. BONUS FEATURES: newer Furnace & A/C, Newer windows across front exterior, LeafGuard system, and more. This isn’t just a home—it’s a lifestyle. (id:24231)
Property Details
| MLS® Number | 10341600 |
| Property Type | Single Family |
| Neigbourhood | Glenmore |
| Features | Central Island, Balcony |
| Parking Space Total | 2 |
Building
| Bathroom Total | 3 |
| Bedrooms Total | 5 |
| Architectural Style | Ranch |
| Basement Type | Full |
| Constructed Date | 1997 |
| Construction Style Attachment | Detached |
| Cooling Type | Central Air Conditioning |
| Exterior Finish | Stucco |
| Fireplace Fuel | Gas |
| Fireplace Present | Yes |
| Fireplace Type | Unknown |
| Heating Type | Forced Air, See Remarks |
| Roof Material | Asphalt Shingle |
| Roof Style | Unknown |
| Stories Total | 1 |
| Size Interior | 3445 Sqft |
| Type | House |
| Utility Water | Municipal Water |
Parking
| Attached Garage | 2 |
Land
| Acreage | No |
| Landscape Features | Underground Sprinkler |
| Sewer | Municipal Sewage System |
| Size Irregular | 0.16 |
| Size Total | 0.16 Ac|under 1 Acre |
| Size Total Text | 0.16 Ac|under 1 Acre |
| Zoning Type | Unknown |
Rooms
| Level | Type | Length | Width | Dimensions |
|---|---|---|---|---|
| Lower Level | Utility Room | 9'8'' x 4' | ||
| Lower Level | Storage | 10'10'' x 11'2'' | ||
| Lower Level | Recreation Room | 33'1'' x 21'6'' | ||
| Lower Level | Pantry | 9'6'' x 9' | ||
| Lower Level | Gym | 11'3'' x 10'1'' | ||
| Lower Level | Bedroom | 16'7'' x 14' | ||
| Lower Level | Bedroom | 13'3'' x 13'7'' | ||
| Lower Level | Other | 3'5'' x 4' | ||
| Lower Level | 3pc Bathroom | 4'11'' x 9'2'' | ||
| Main Level | Primary Bedroom | 14' x 15'10'' | ||
| Main Level | Bedroom | 8'8'' x 14'2'' | ||
| Main Level | Living Room | 12' x 12'10'' | ||
| Main Level | Laundry Room | 5'10'' x 7'5'' | ||
| Main Level | Kitchen | 14'1'' x 10'6'' | ||
| Main Level | Other | 19'5'' x 20'3'' | ||
| Main Level | Foyer | 5'10'' x 8' | ||
| Main Level | Family Room | 13'10'' x 15'10'' | ||
| Main Level | Dining Room | 14' x 12'5'' | ||
| Main Level | Dining Nook | 12'3'' x 8'11'' | ||
| Main Level | Bedroom | 12'8'' x 10'11'' | ||
| Main Level | 4pc Ensuite Bath | 5'11'' x 10'8'' | ||
| Main Level | 4pc Bathroom | 10'4'' x 4'11'' |
https://www.realtor.ca/real-estate/28131387/359-woodpark-crescent-kelowna-glenmore
Interested?
Contact us for more information













