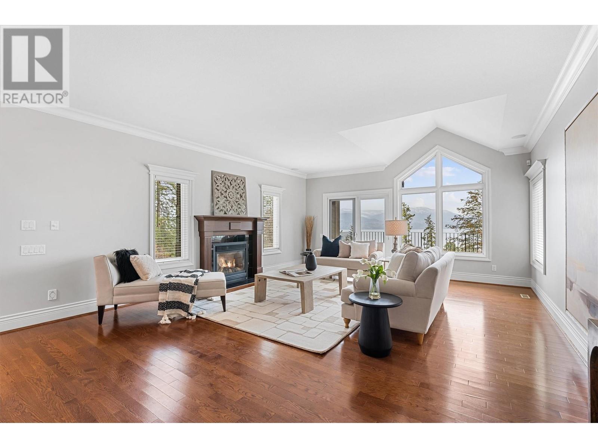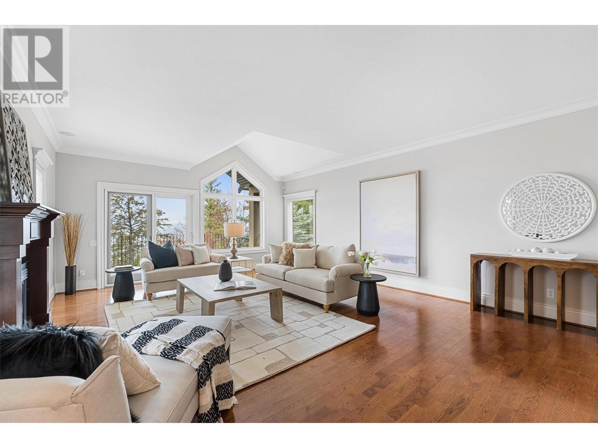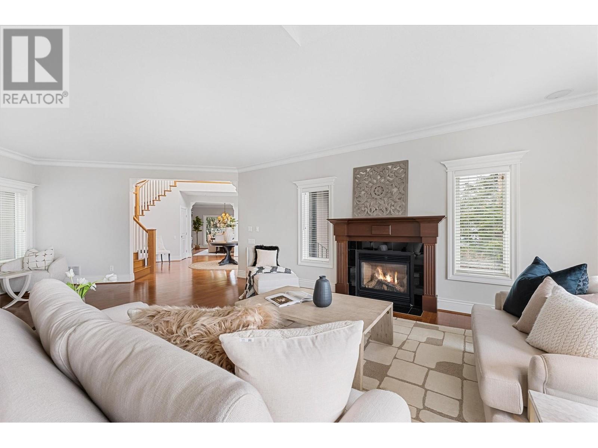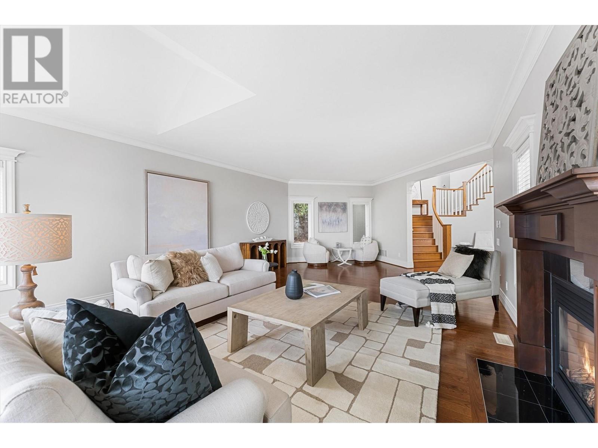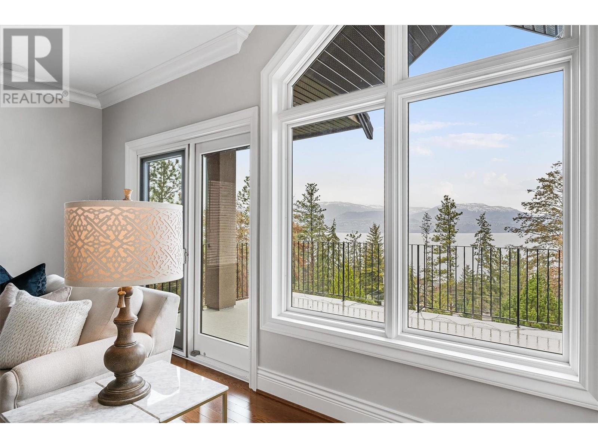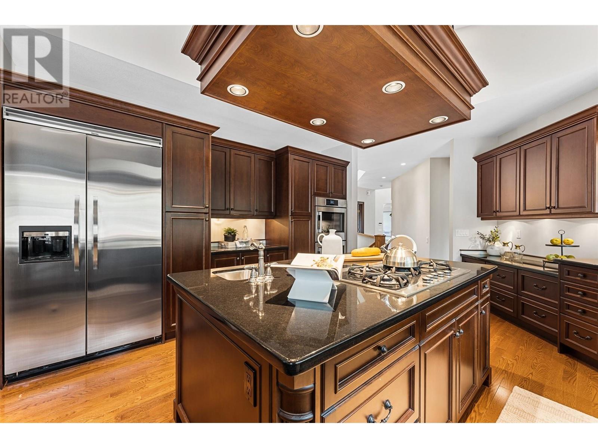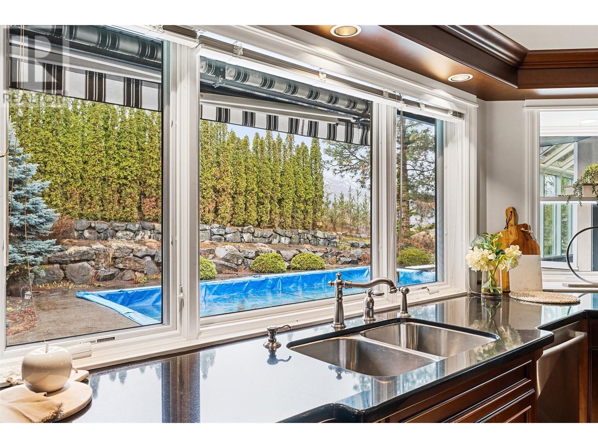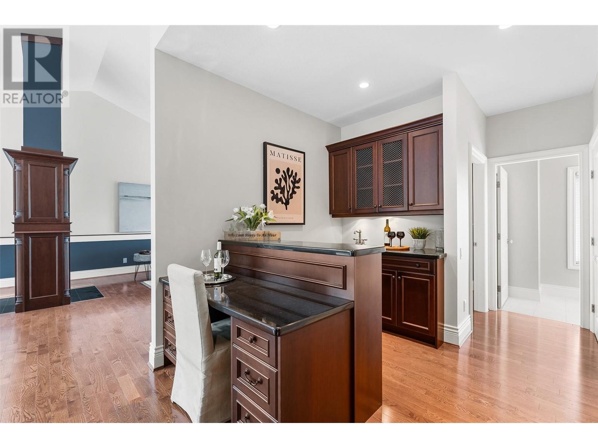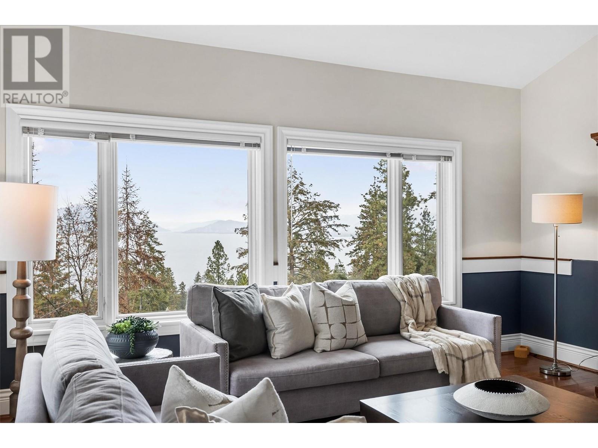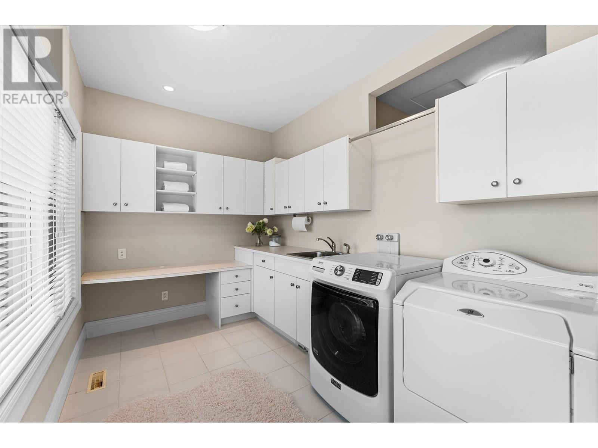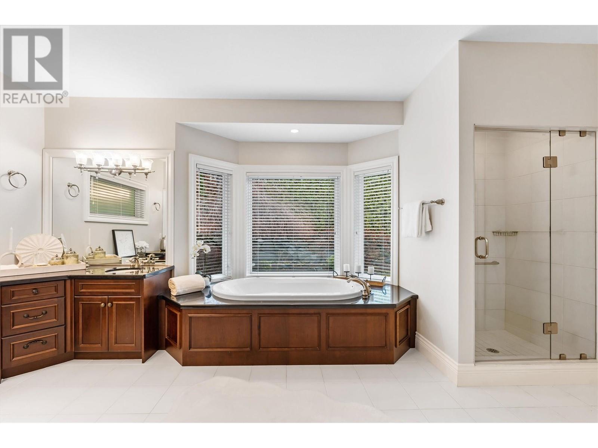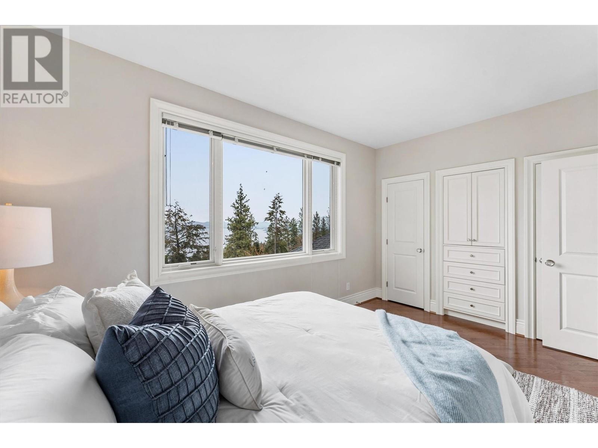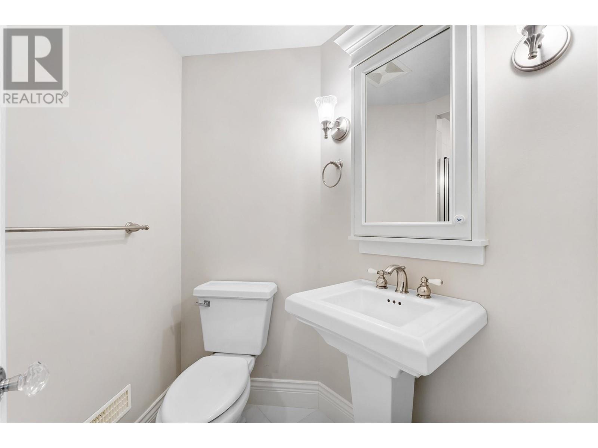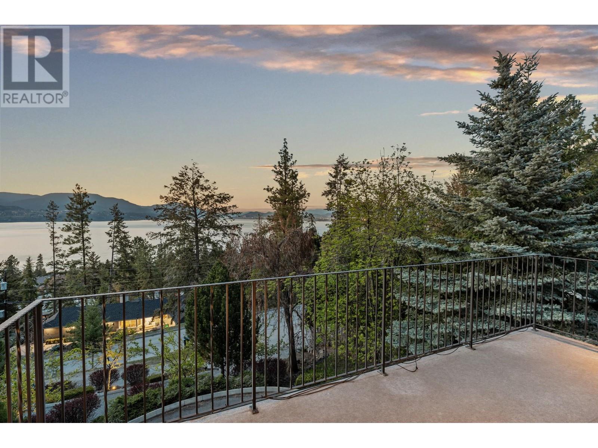3 Bedroom
5 Bathroom
6267 sqft
Fireplace
Inground Pool, Outdoor Pool, Pool
Central Air Conditioning
Forced Air
Landscaped
$2,195,000
Stunning San Marc built home in an established Upper Mission neighborhood. This thoughtfully designed, spacious home is perfect for a large family or those who enjoy entertaining. The main level features a home office, a formal living and dining area, and off the kitchen, a cozy breakfast nook and family room. The gourmet kitchen offers an oversized center island, granite countertops, custom cabinets, professional appliances, a cold room, and a convenient built-in office space. Step outside into your private outdoor paradise, with a concrete patio, a saltwater pool, and lush, mature landscaping creating a serene retreat. This is the ideal setting to enjoy Okanagan summer living. The primary suite includes a private seating area overlooking the pool, a spa like ensuite, and a custom walk-in closet. The upper level offers two more bedrooms with a shared bath, perfect for family or guests. The lower level is perfect for entertaining, with a spacious rec room large enough for a pool table, a wet bar for social gatherings, and space for a home gym. The property also boasts a 3-car garage plus a large, separate attached garage designed for your RV or boat, or ready for your golf simulator! This is an excellent opportunity to own a well-appointed home that combines luxury and functionality in a coveted location. (id:24231)
Property Details
|
MLS® Number
|
10340516 |
|
Property Type
|
Single Family |
|
Neigbourhood
|
Upper Mission |
|
Amenities Near By
|
Park, Schools |
|
Community Features
|
Pets Allowed |
|
Features
|
Private Setting, Central Island, Balcony |
|
Parking Space Total
|
8 |
|
Pool Type
|
Inground Pool, Outdoor Pool, Pool |
|
View Type
|
Lake View, Mountain View, View (panoramic) |
Building
|
Bathroom Total
|
5 |
|
Bedrooms Total
|
3 |
|
Appliances
|
Refrigerator, Dishwasher, Cooktop - Gas, Microwave, Washer & Dryer, Oven - Built-in |
|
Constructed Date
|
2004 |
|
Construction Style Attachment
|
Detached |
|
Cooling Type
|
Central Air Conditioning |
|
Exterior Finish
|
Stucco |
|
Fire Protection
|
Security System, Smoke Detector Only |
|
Fireplace Fuel
|
Gas |
|
Fireplace Present
|
Yes |
|
Fireplace Type
|
Unknown |
|
Flooring Type
|
Carpeted, Hardwood, Tile |
|
Half Bath Total
|
2 |
|
Heating Type
|
Forced Air |
|
Roof Material
|
Asphalt Shingle |
|
Roof Style
|
Unknown |
|
Stories Total
|
4 |
|
Size Interior
|
6267 Sqft |
|
Type
|
House |
|
Utility Water
|
Municipal Water |
Parking
|
See Remarks
|
|
|
Attached Garage
|
5 |
|
R V
|
1 |
Land
|
Acreage
|
No |
|
Land Amenities
|
Park, Schools |
|
Landscape Features
|
Landscaped |
|
Sewer
|
Municipal Sewage System |
|
Size Irregular
|
0.5 |
|
Size Total
|
0.5 Ac|under 1 Acre |
|
Size Total Text
|
0.5 Ac|under 1 Acre |
|
Zoning Type
|
Unknown |
Rooms
| Level |
Type |
Length |
Width |
Dimensions |
|
Second Level |
Other |
|
|
13'5'' x 12'9'' |
|
Second Level |
Primary Bedroom |
|
|
19'10'' x 22'2'' |
|
Second Level |
5pc Ensuite Bath |
|
|
16'7'' x 17'7'' |
|
Second Level |
2pc Bathroom |
|
|
7'6'' x 5'4'' |
|
Third Level |
Bedroom |
|
|
13'7'' x 13'5'' |
|
Third Level |
Bedroom |
|
|
9'9'' x 14'11'' |
|
Third Level |
4pc Bathroom |
|
|
11' x 9'7'' |
|
Lower Level |
Workshop |
|
|
11'2'' x 19' |
|
Lower Level |
Utility Room |
|
|
9'10'' x 13'4'' |
|
Lower Level |
Storage |
|
|
6'2'' x 19'10'' |
|
Lower Level |
Recreation Room |
|
|
19'6'' x 21' |
|
Lower Level |
Gym |
|
|
14'8'' x 15'6'' |
|
Lower Level |
Other |
|
|
45'5'' x 16'4'' |
|
Lower Level |
Other |
|
|
23'11'' x 36' |
|
Lower Level |
Other |
|
|
9'6'' x 10'3'' |
|
Lower Level |
3pc Bathroom |
|
|
6'3'' x 8'3'' |
|
Main Level |
Other |
|
|
7'3'' x 7'4'' |
|
Main Level |
Other |
|
|
8'10'' x 5'7'' |
|
Main Level |
Pantry |
|
|
6'11'' x 8' |
|
Main Level |
Office |
|
|
9'6'' x 15'1'' |
|
Main Level |
Living Room |
|
|
31' x 17'2'' |
|
Main Level |
Laundry Room |
|
|
7'9'' x 17'2'' |
|
Main Level |
Kitchen |
|
|
15'9'' x 27'10'' |
|
Main Level |
Foyer |
|
|
20'1'' x 16' |
|
Main Level |
Family Room |
|
|
19'2'' x 16'11'' |
|
Main Level |
Dining Room |
|
|
14'11'' x 15'10'' |
|
Main Level |
Other |
|
|
12'1'' x 21'6'' |
|
Main Level |
2pc Bathroom |
|
|
6'10'' x 5'2'' |
https://www.realtor.ca/real-estate/28103777/359-uplands-drive-kelowna-upper-mission








