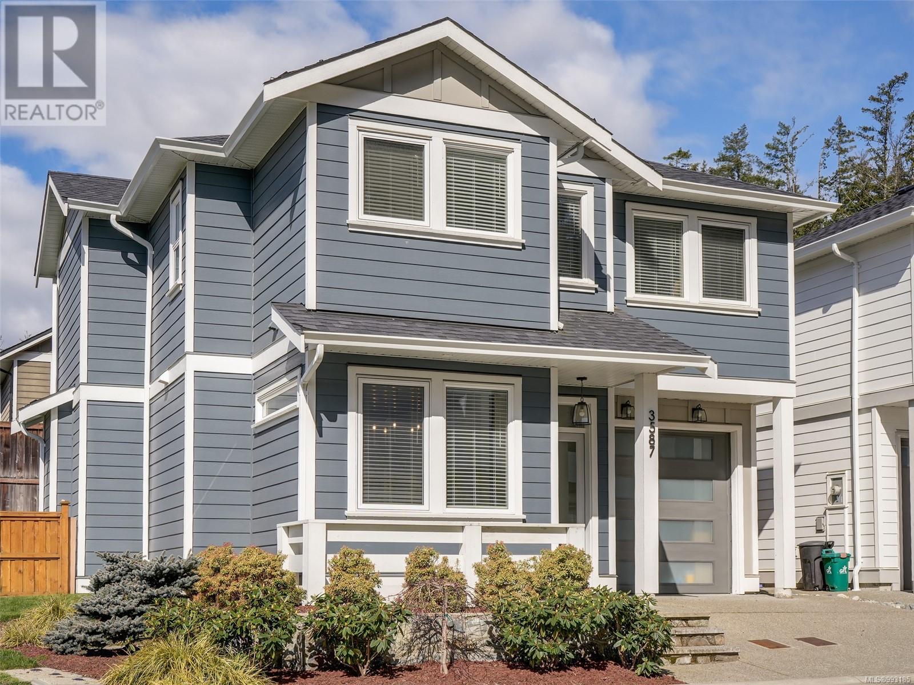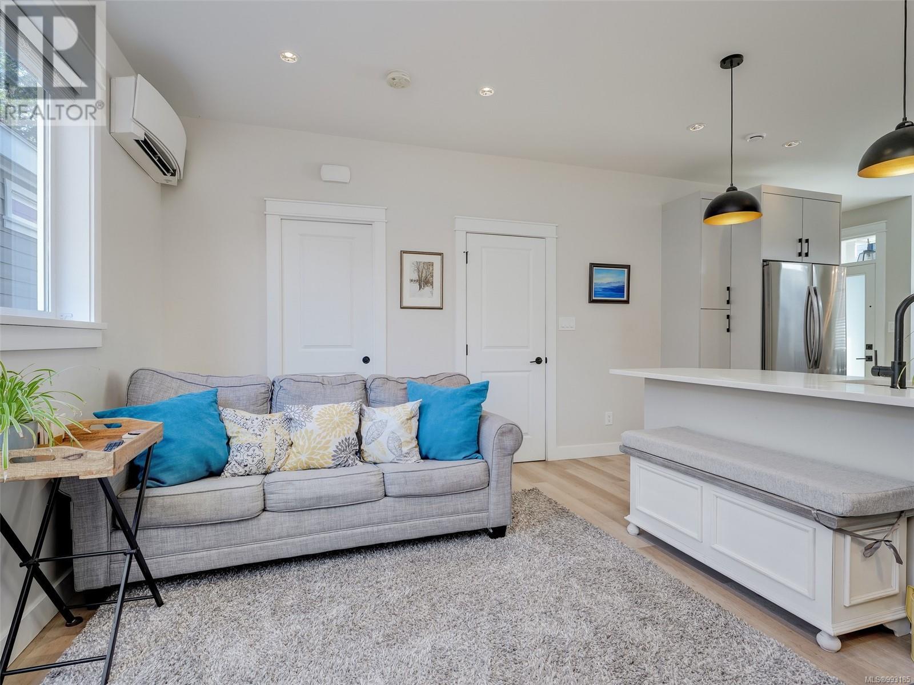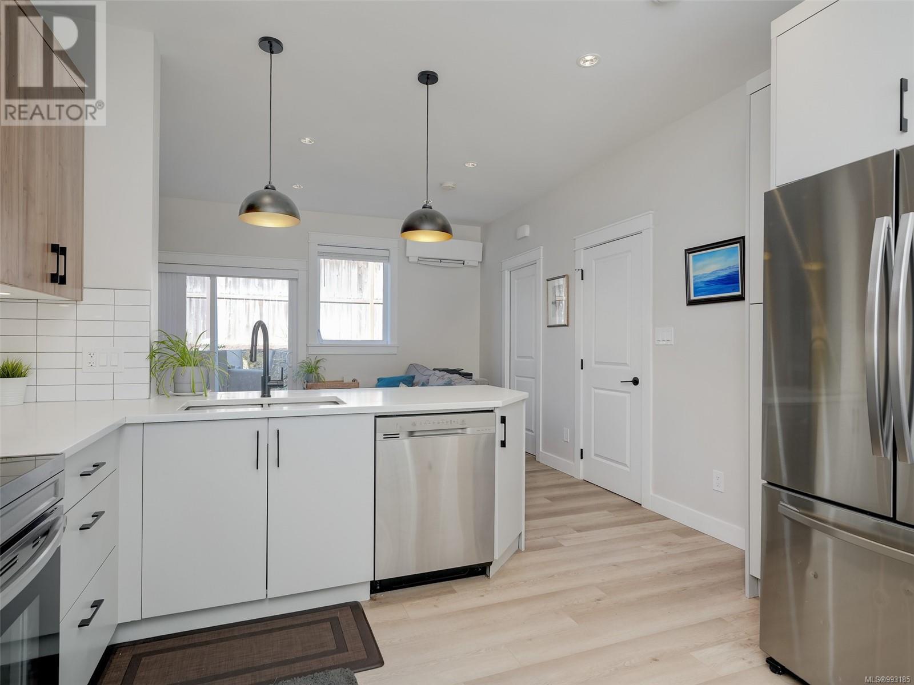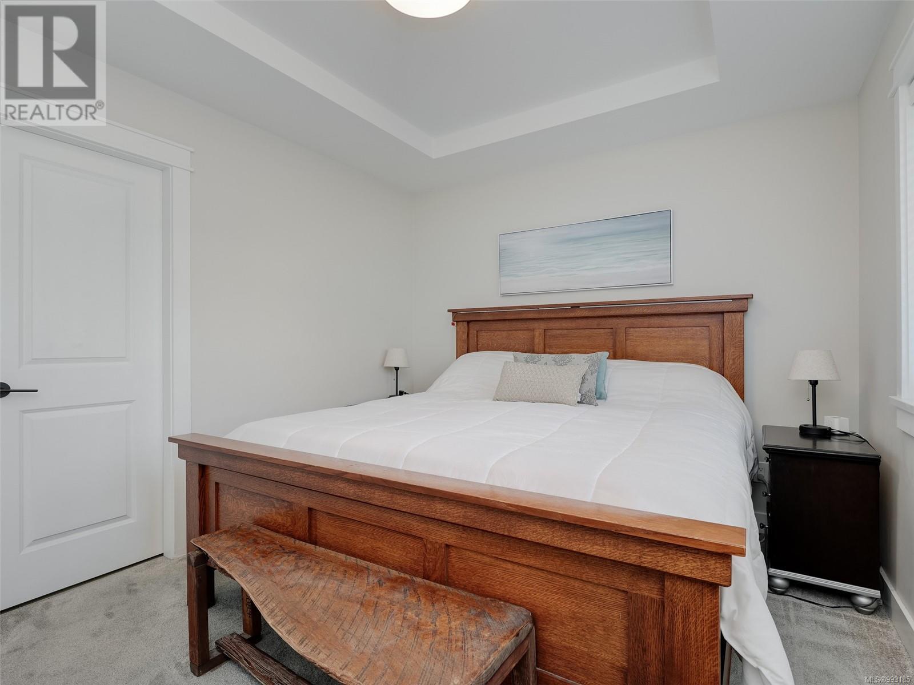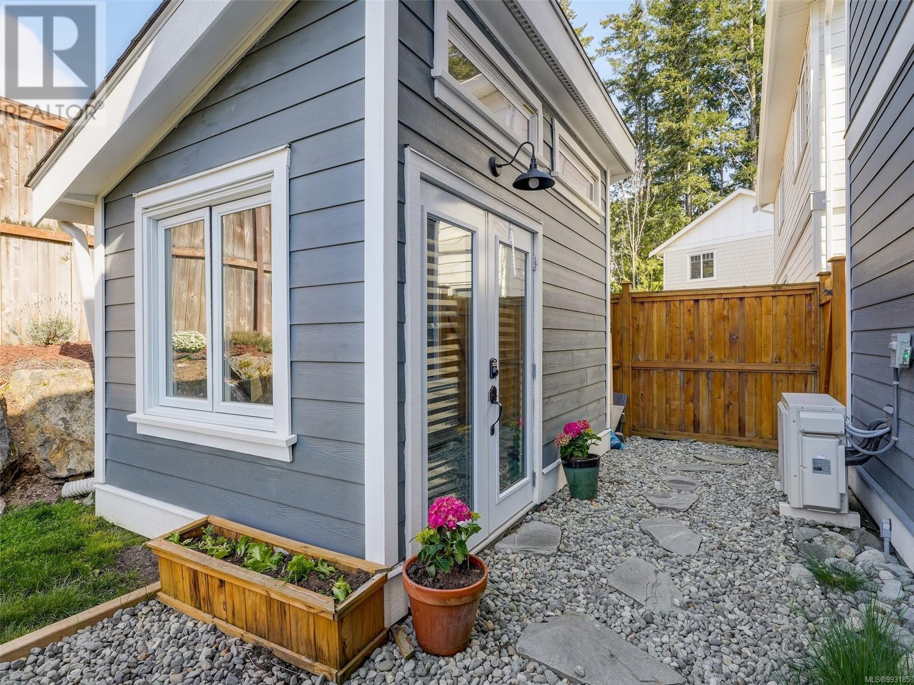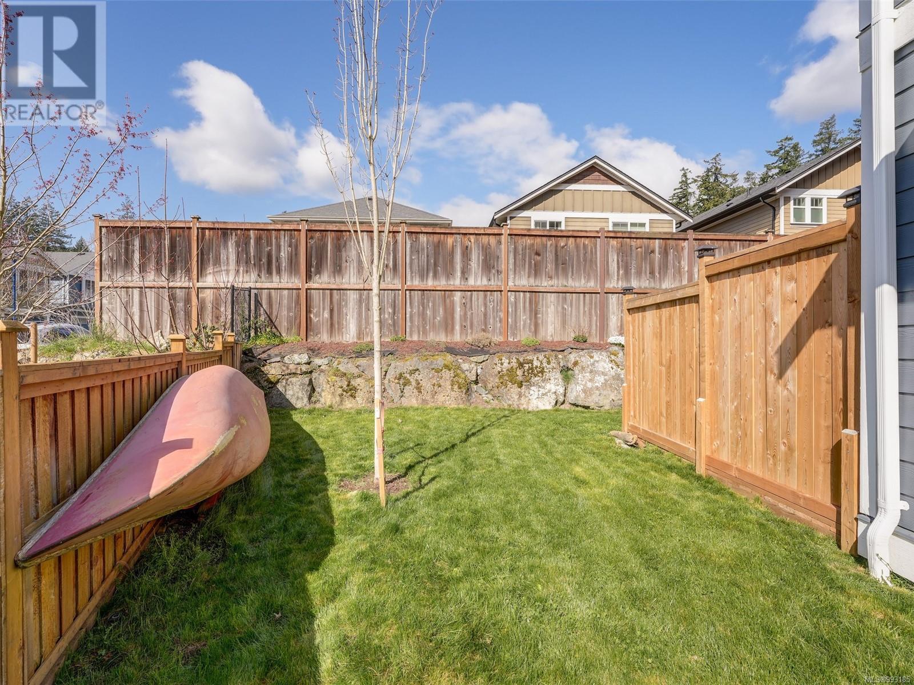3 Bedroom
2 Bathroom
1792 sqft
Fireplace
Air Conditioned
Heat Pump
$849,000
NEWER HAPPY VALLEY FAMILY HOME WITH AUXILIARY BUILDING. A beautiful 3 bedroom, 3 bath home with a bonus studio building to use as a 4th bedroom or office with its own A/C. The main floor boasts 9-foot ceilings and a stunning gourmet kitchen featuring quartz countertops and stainless steel finishes and 2 pce powder room. The spacious, bright living room opens up to a fully fenced backyard. Upstairs, you'll find three bedrooms, including the primary suite complete with all the luxury touches: a large walk-in closet and an ensuite with heated tile floors, a double vanity and under-cabinet lighting. Plus two more bedrooms, 4 pce main bathroom and a convenient laundry room finish off this space. Additional highlights include a dual-zone heat pump, back patio to enjoy BBQ's and entertaining, custom millwork and mantle with n/g fireplace, and a skylight. No pet restrictions. Easy access to Galloping Goose Trail, nearby schools Happy Valley, Dunsmuir & Belmont. (id:24231)
Property Details
|
MLS® Number
|
993185 |
|
Property Type
|
Single Family |
|
Neigbourhood
|
Happy Valley |
|
Community Features
|
Pets Allowed, Family Oriented |
|
Features
|
Curb & Gutter, Other |
|
Parking Space Total
|
1 |
|
Plan
|
Eps7474 |
Building
|
Bathroom Total
|
2 |
|
Bedrooms Total
|
3 |
|
Constructed Date
|
2022 |
|
Cooling Type
|
Air Conditioned |
|
Fireplace Present
|
Yes |
|
Fireplace Total
|
1 |
|
Heating Fuel
|
Electric, Natural Gas |
|
Heating Type
|
Heat Pump |
|
Size Interior
|
1792 Sqft |
|
Total Finished Area
|
1359 Sqft |
|
Type
|
House |
Land
|
Access Type
|
Road Access |
|
Acreage
|
No |
|
Size Irregular
|
2583 |
|
Size Total
|
2583 Sqft |
|
Size Total Text
|
2583 Sqft |
|
Zoning Type
|
Residential |
Rooms
| Level |
Type |
Length |
Width |
Dimensions |
|
Second Level |
Bedroom |
|
|
10'2 x 10'2 |
|
Second Level |
Bedroom |
|
|
10'2 x 10'2 |
|
Second Level |
Primary Bedroom |
|
|
12'0 x 10'0 |
|
Second Level |
Bathroom |
|
|
4-Piece |
|
Second Level |
Laundry Room |
|
|
8'7 x 5'0 |
|
Main Level |
Studio |
|
|
11'8 x 7'8 |
|
Main Level |
Bathroom |
|
|
2-Piece |
|
Main Level |
Living Room |
|
|
15'4 x 9'11 |
|
Main Level |
Kitchen |
|
|
12'4 x 10'0 |
|
Main Level |
Dining Room |
|
|
8'6 x 8'3 |
|
Main Level |
Entrance |
|
|
4'7 x 4'0 |
|
Main Level |
Porch |
|
|
14'7 x 2'11 |
https://www.realtor.ca/real-estate/28129513/3587-shoda-close-langford-happy-valley
