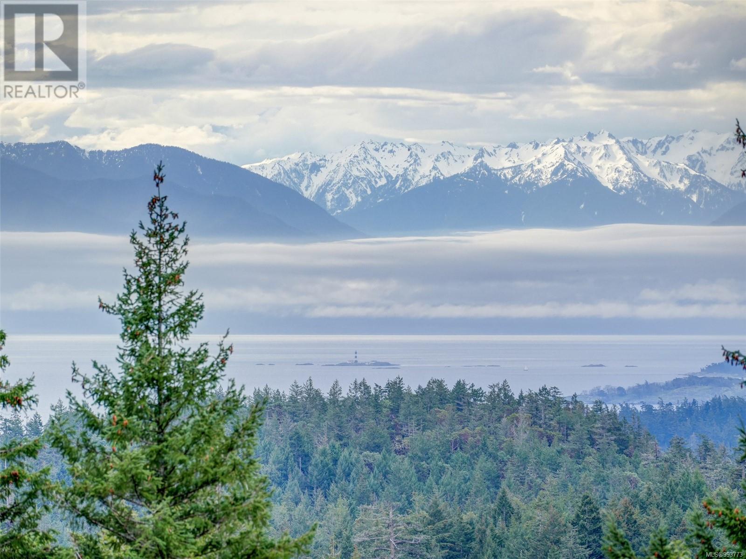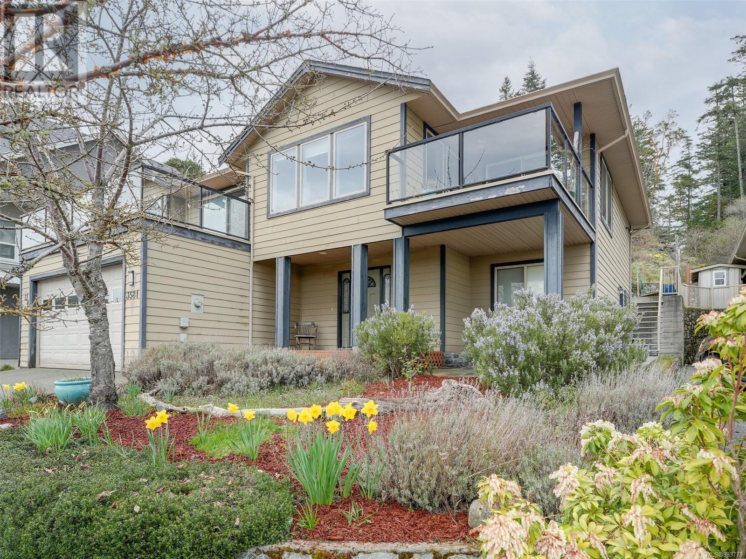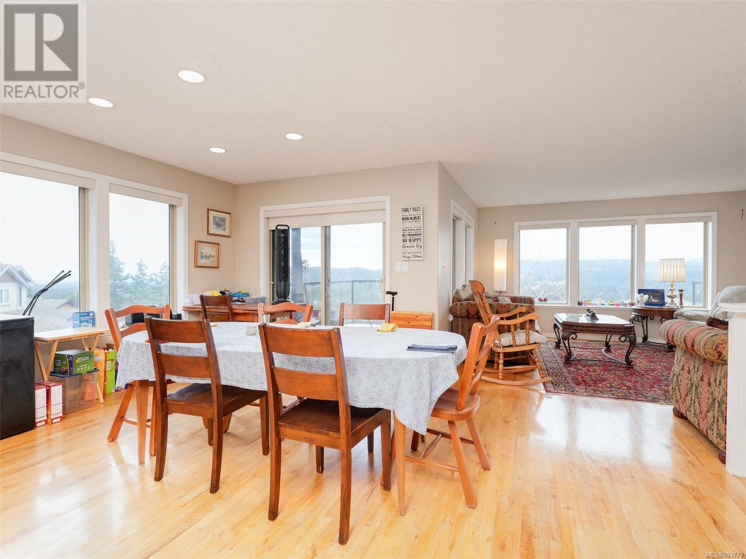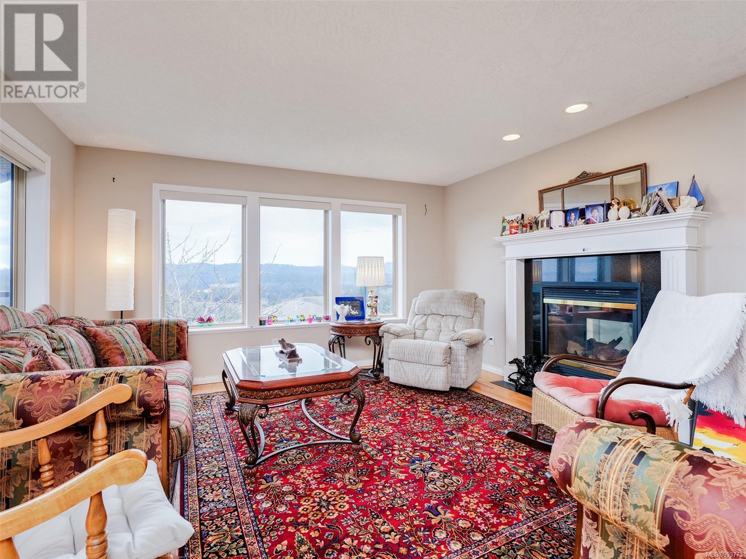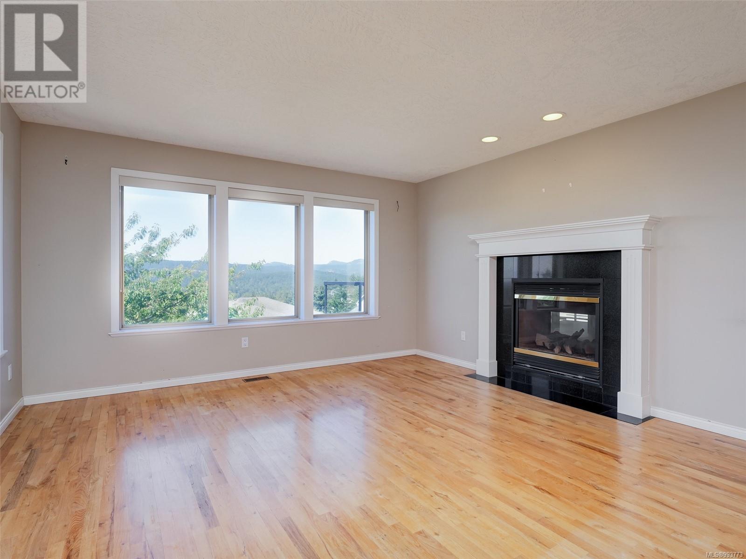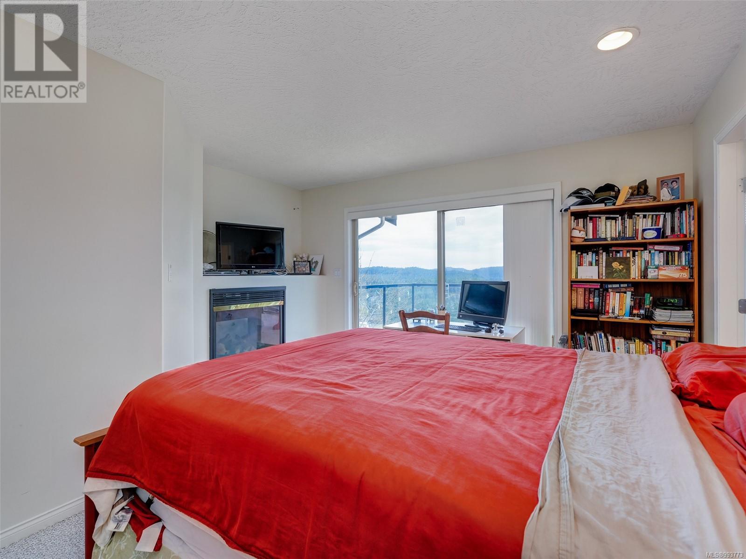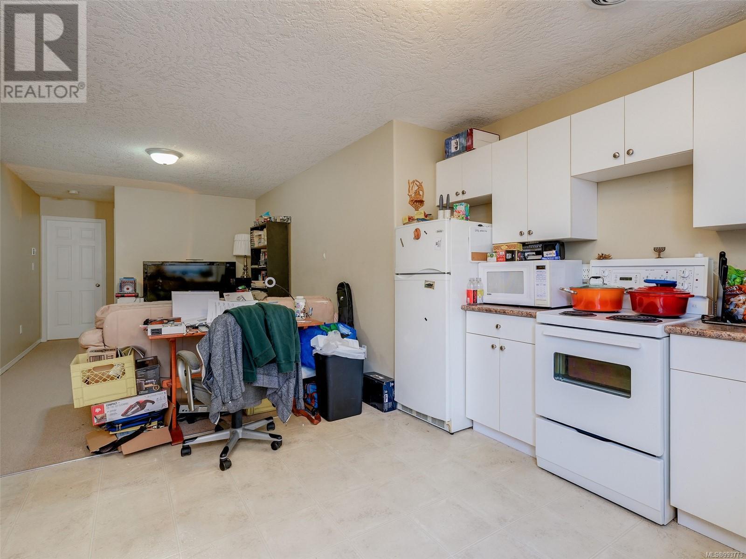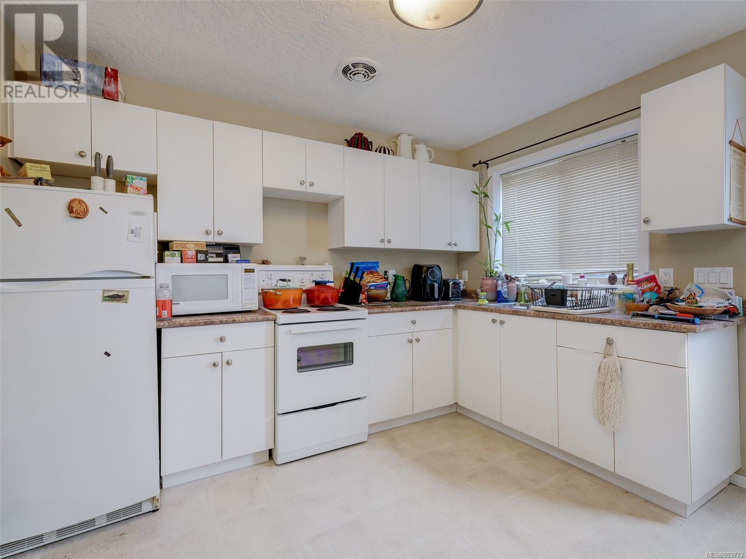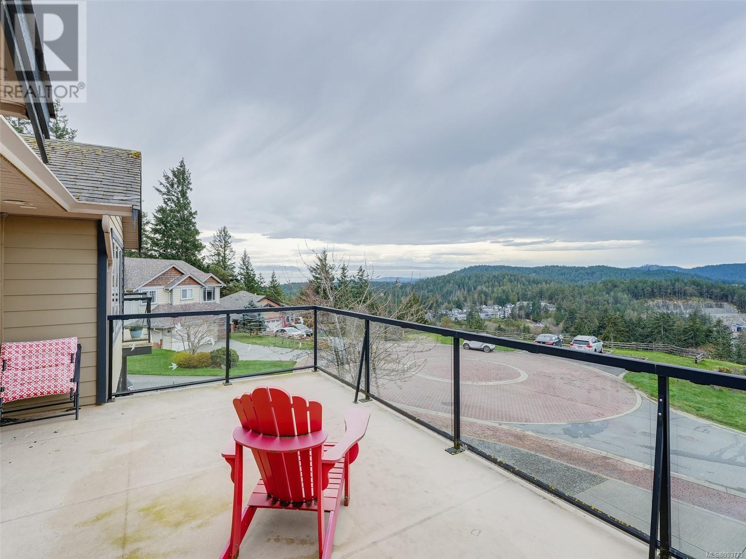3581 Sun Vista Langford, British Columbia V9C 4J8
$1,229,000Maintenance,
$300 Monthly
Maintenance,
$300 MonthlyStunning Mountain Views including distant water glances of the straight of Juan de Fuca from your deck and most of your living space located at the end of a quiet cul-de-sac this private location provides all day sun & spectacular sunsets. Bright and full of light your open concept kitchen, living room, dining room and family room offer tons of space for everybody. Cozy up to the double side fireplace in your living room watching the sun set. Escape into your primary bedroom with your fireplace, en-suite with soaker tub and huge balcony to watch the sun rise with your cup of coffee. Bring the outside in just off the family room you have a large patio great for summer BBQ and entertaining, 2 additional bedrooms and a main bath finish off the main. Office and den for at home work spaces a one bed in-law suite and double garage for the handyman of the family. A must view these homes rarely come up to buy! (id:24231)
Property Details
| MLS® Number | 993773 |
| Property Type | Single Family |
| Neigbourhood | Walfred |
| Community Features | Pets Allowed, Family Oriented |
| Features | Irregular Lot Size |
| Parking Space Total | 2 |
| Plan | Vis4933 |
| Structure | Patio(s) |
| View Type | Mountain View |
Building
| Bathroom Total | 3 |
| Bedrooms Total | 4 |
| Constructed Date | 2002 |
| Cooling Type | Central Air Conditioning |
| Fireplace Present | Yes |
| Fireplace Total | 1 |
| Heating Fuel | Electric, Natural Gas |
| Heating Type | Baseboard Heaters |
| Size Interior | 2903 Sqft |
| Total Finished Area | 2903 Sqft |
| Type | House |
Parking
| Garage |
Land
| Acreage | No |
| Size Irregular | 7384 |
| Size Total | 7384 Sqft |
| Size Total Text | 7384 Sqft |
| Zoning Type | Residential |
Rooms
| Level | Type | Length | Width | Dimensions |
|---|---|---|---|---|
| Lower Level | Porch | 15 ft | 5 ft | 15 ft x 5 ft |
| Lower Level | Office | 10 ft | 9 ft | 10 ft x 9 ft |
| Lower Level | Den | 13 ft | 9 ft | 13 ft x 9 ft |
| Lower Level | Other | 8 ft | 7 ft | 8 ft x 7 ft |
| Lower Level | Laundry Room | 8 ft | 5 ft | 8 ft x 5 ft |
| Lower Level | Entrance | 12 ft | 5 ft | 12 ft x 5 ft |
| Main Level | Balcony | 13 ft | 9 ft | 13 ft x 9 ft |
| Main Level | Patio | 29 ft | 12 ft | 29 ft x 12 ft |
| Main Level | Balcony | 21 ft | 12 ft | 21 ft x 12 ft |
| Main Level | Bedroom | 11 ft | 10 ft | 11 ft x 10 ft |
| Main Level | Bedroom | 11 ft | 10 ft | 11 ft x 10 ft |
| Main Level | Bathroom | 9 ft | 6 ft | 9 ft x 6 ft |
| Main Level | Ensuite | 10 ft | 6 ft | 10 ft x 6 ft |
| Main Level | Living Room | 15 ft | 14 ft | 15 ft x 14 ft |
| Main Level | Dining Room | 15 ft | 15 ft | 15 ft x 15 ft |
| Main Level | Kitchen | 12 ft | 12 ft | 12 ft x 12 ft |
| Main Level | Family Room | 12 ft | 12 ft | 12 ft x 12 ft |
| Main Level | Primary Bedroom | 15 ft | 10 ft | 15 ft x 10 ft |
| Additional Accommodation | Bedroom | 14 ft | 13 ft | 14 ft x 13 ft |
| Additional Accommodation | Living Room | 13 ft | 10 ft | 13 ft x 10 ft |
| Additional Accommodation | Bathroom | 9 ft | 5 ft | 9 ft x 5 ft |
| Additional Accommodation | Kitchen | 11 ft | 11 ft | 11 ft x 11 ft |
https://www.realtor.ca/real-estate/28099177/3581-sun-vista-langford-walfred
Interested?
Contact us for more information
