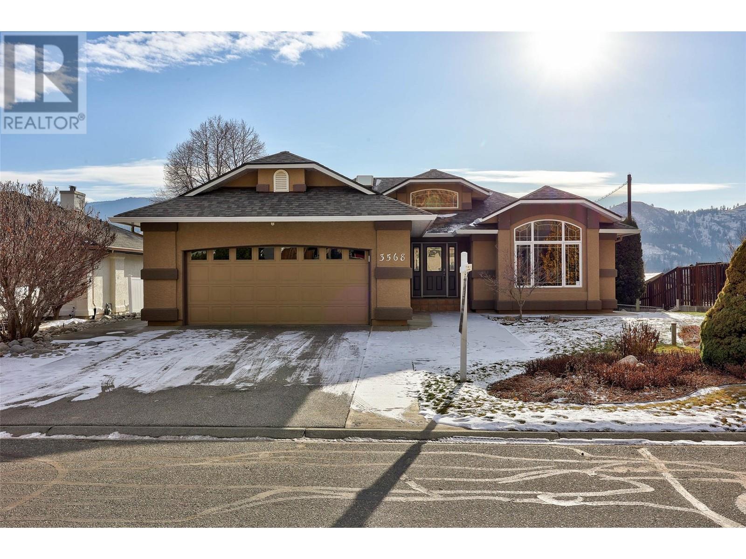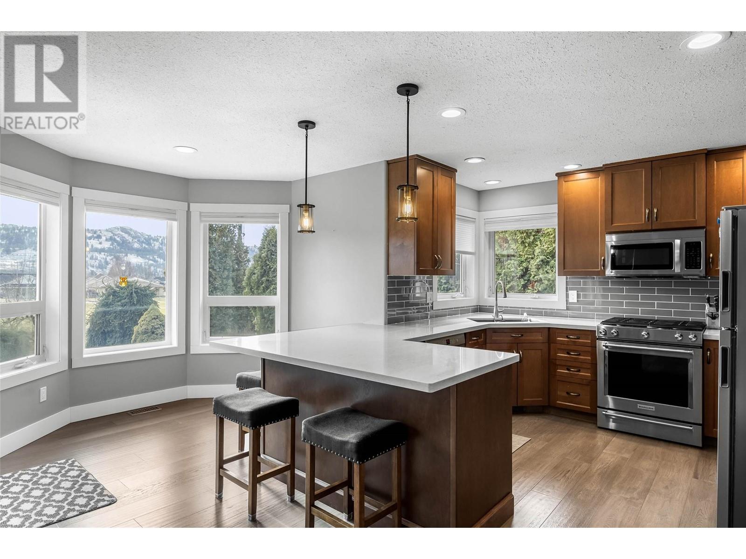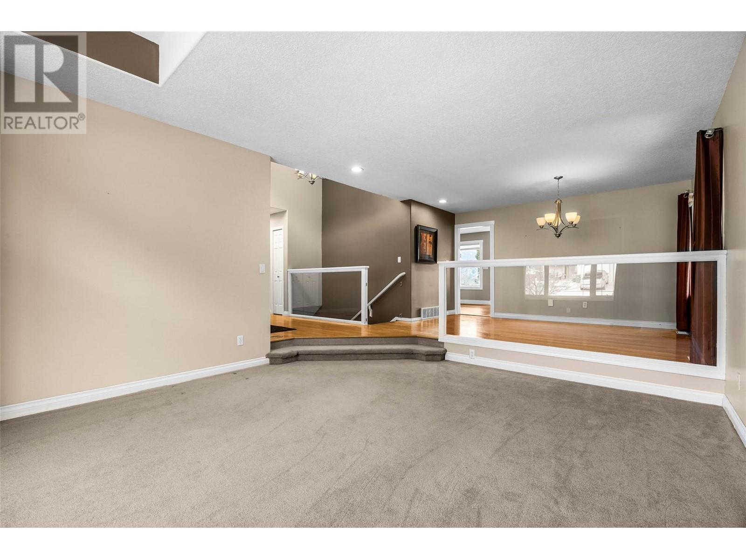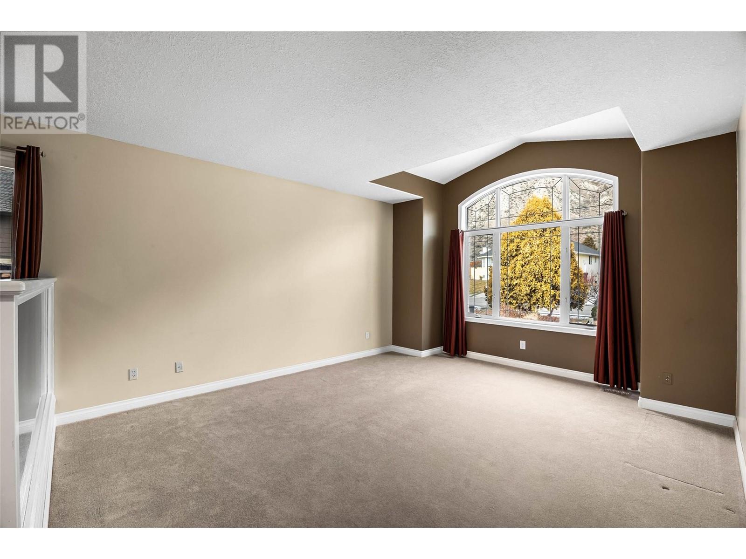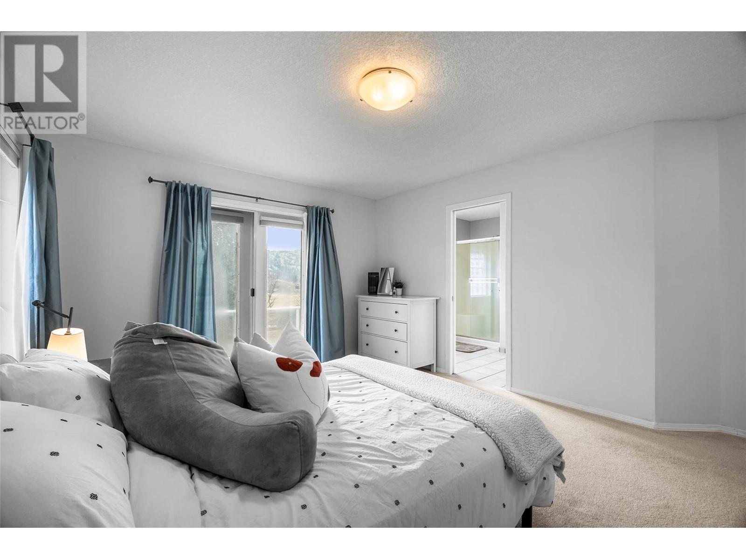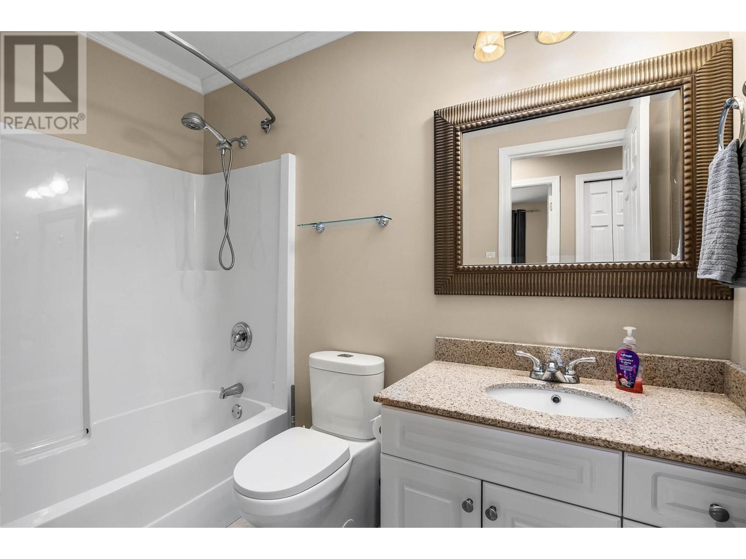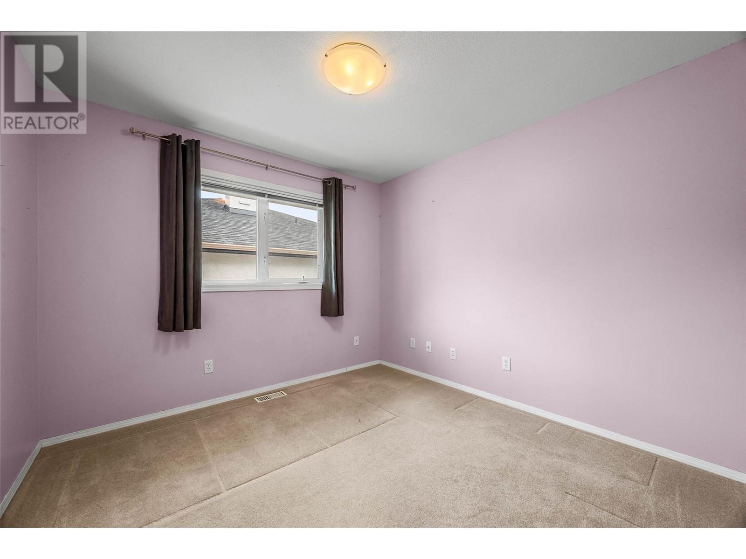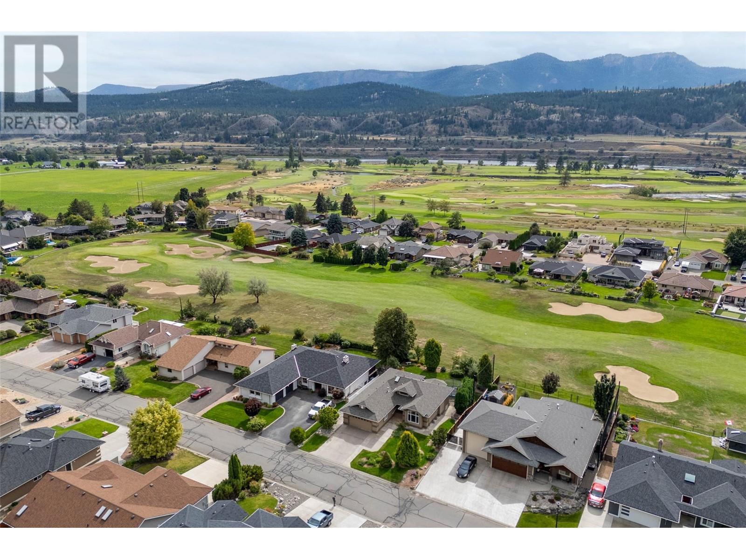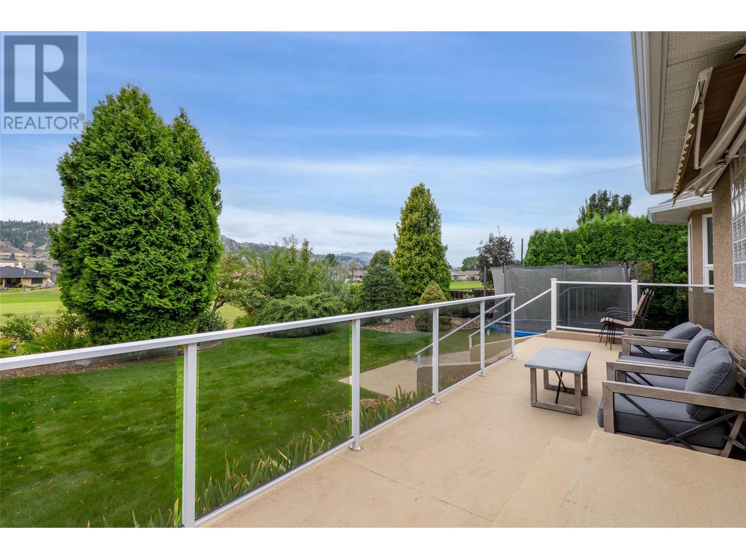3 Bedroom
3 Bathroom
3352 sqft
Bungalow
Central Air Conditioning
Forced Air
Underground Sprinkler
$874,900
This immaculate South-Facing home is sure to impress! Nestled onto the 4th Fairway of Rivershore Estates and Golf Links - a family friendly, close-knit, community with nearby hiking/walking trails while being just 10 minutes from shopping & services and only 20 minutes to downtown Kamloops! Boasting 3,352 sq ft of living space - 1,800 sq ft on the main floor with an incredible layout! The main floor features a bright entrance, sunk-in living room, spacious dining area, new custom kitchen w/ quartz counters & gas range, and a family/sitting room with access to the Sun deck. The main level also offers a laundry/mudroom, 3 Bed & 2 Full Bath which includes the master bedroom with patio access, a walk-in closet and 3pc ensuite. The basement is the perfect space to entertain with a wet-bar, huge rec room, workshop/den, huge storage room, an updated 3pc bath, and den area currently used as a guest room! Lots of updates including Roof(2022), Kitchen(2022), HWT, C/Air(2023), Bathrooms, Appliances, Paint, Flooring, and much more! 2 Car Garage, 125 AMP, Central Vac, U/G Sprinklers, Gas BBQ line, & more! Low fee of $250 per month includes Water/Sewer/Garbage. (id:24231)
Property Details
|
MLS® Number
|
10335720 |
|
Property Type
|
Single Family |
|
Neigbourhood
|
South Thompson Valley |
|
Amenities Near By
|
Golf Nearby |
|
Features
|
Private Setting |
|
Parking Space Total
|
2 |
|
View Type
|
View (panoramic) |
Building
|
Bathroom Total
|
3 |
|
Bedrooms Total
|
3 |
|
Appliances
|
Range, Refrigerator, Dishwasher, Dryer, Microwave, Washer |
|
Architectural Style
|
Bungalow |
|
Basement Type
|
Full |
|
Constructed Date
|
1996 |
|
Construction Style Attachment
|
Detached |
|
Cooling Type
|
Central Air Conditioning |
|
Exterior Finish
|
Stucco |
|
Flooring Type
|
Carpeted, Ceramic Tile, Heavy Loading, Mixed Flooring |
|
Heating Type
|
Forced Air |
|
Roof Material
|
Asphalt Shingle |
|
Roof Style
|
Unknown |
|
Stories Total
|
1 |
|
Size Interior
|
3352 Sqft |
|
Type
|
House |
|
Utility Water
|
Community Water User's Utility |
Parking
Land
|
Acreage
|
No |
|
Land Amenities
|
Golf Nearby |
|
Landscape Features
|
Underground Sprinkler |
|
Sewer
|
Municipal Sewage System |
|
Size Irregular
|
0.23 |
|
Size Total
|
0.23 Ac|under 1 Acre |
|
Size Total Text
|
0.23 Ac|under 1 Acre |
|
Zoning Type
|
Unknown |
Rooms
| Level |
Type |
Length |
Width |
Dimensions |
|
Basement |
Office |
|
|
16'0'' x 10'0'' |
|
Basement |
Workshop |
|
|
16'0'' x 14'0'' |
|
Basement |
Recreation Room |
|
|
33'0'' x 26'0'' |
|
Basement |
Den |
|
|
13'0'' x 13'2'' |
|
Basement |
3pc Bathroom |
|
|
Measurements not available |
|
Main Level |
Laundry Room |
|
|
10'0'' x 8'0'' |
|
Main Level |
Primary Bedroom |
|
|
16'1'' x 12'3'' |
|
Main Level |
Bedroom |
|
|
10'0'' x 9'0'' |
|
Main Level |
Bedroom |
|
|
10'0'' x 10'0'' |
|
Main Level |
Family Room |
|
|
16'0'' x 11'2'' |
|
Main Level |
Kitchen |
|
|
14'0'' x 10'0'' |
|
Main Level |
Dining Room |
|
|
15'0'' x 10'0'' |
|
Main Level |
Living Room |
|
|
16'0'' x 14'0'' |
|
Main Level |
Foyer |
|
|
8'0'' x 5'0'' |
|
Main Level |
4pc Bathroom |
|
|
Measurements not available |
|
Main Level |
3pc Ensuite Bath |
|
|
Measurements not available |
https://www.realtor.ca/real-estate/27926427/3568-navatanee-drive-kamloops-south-thompson-valley
