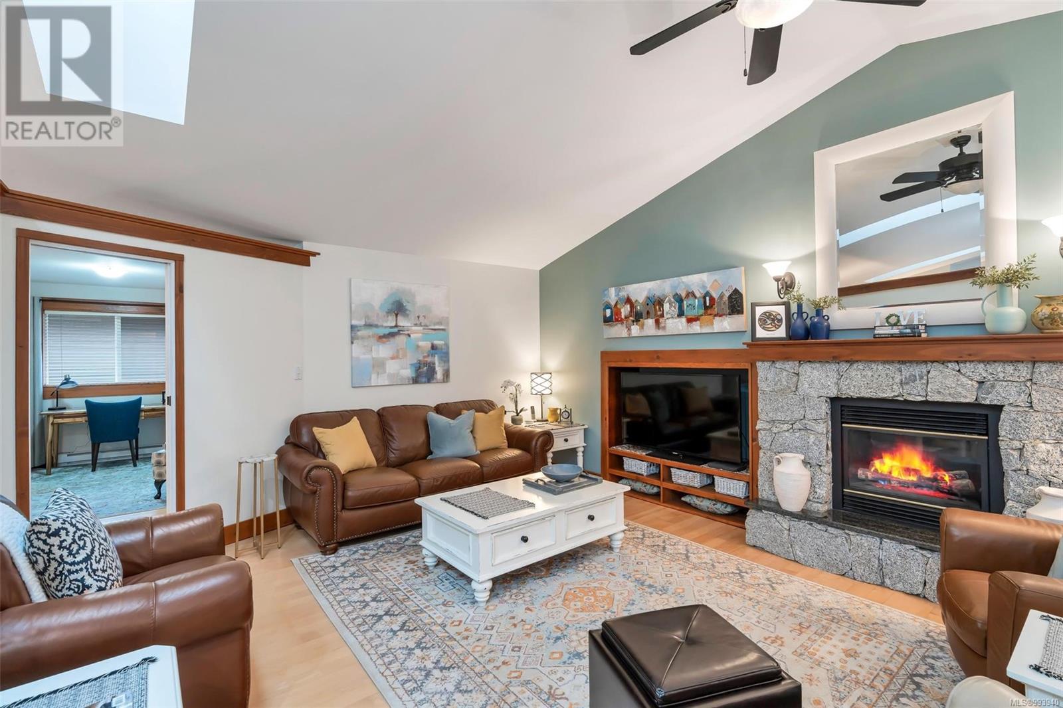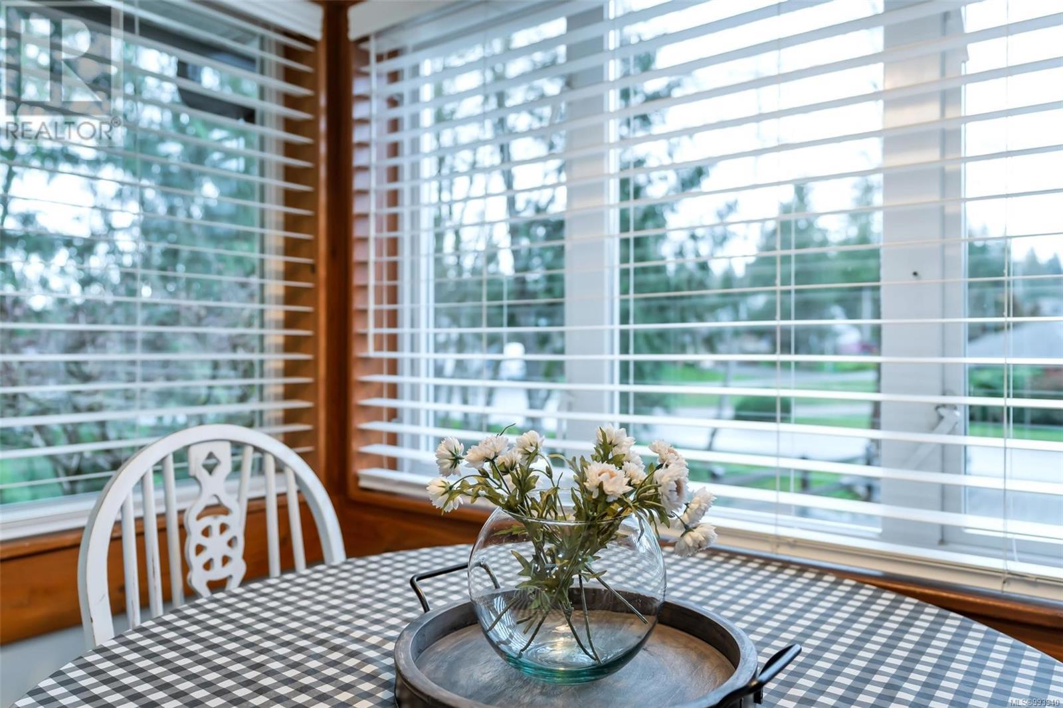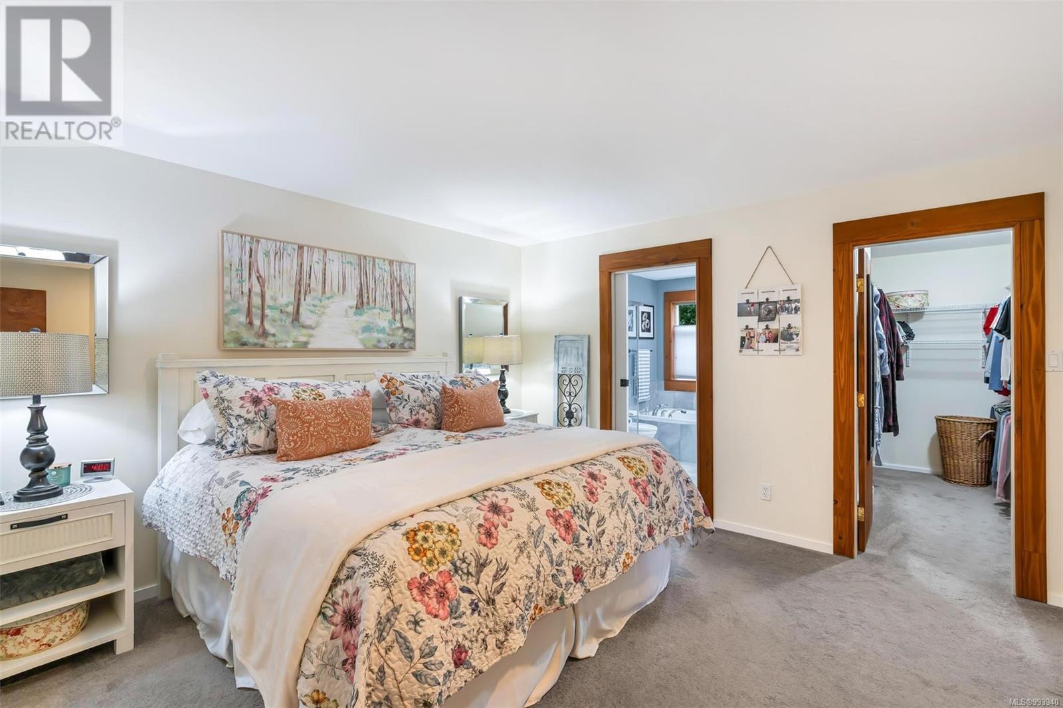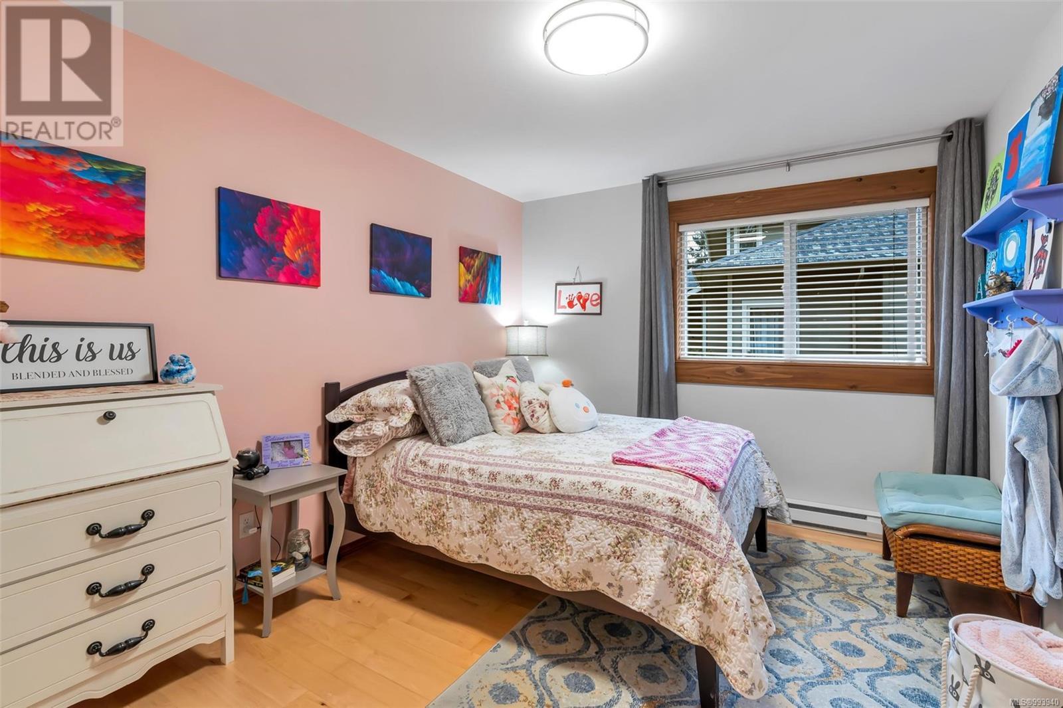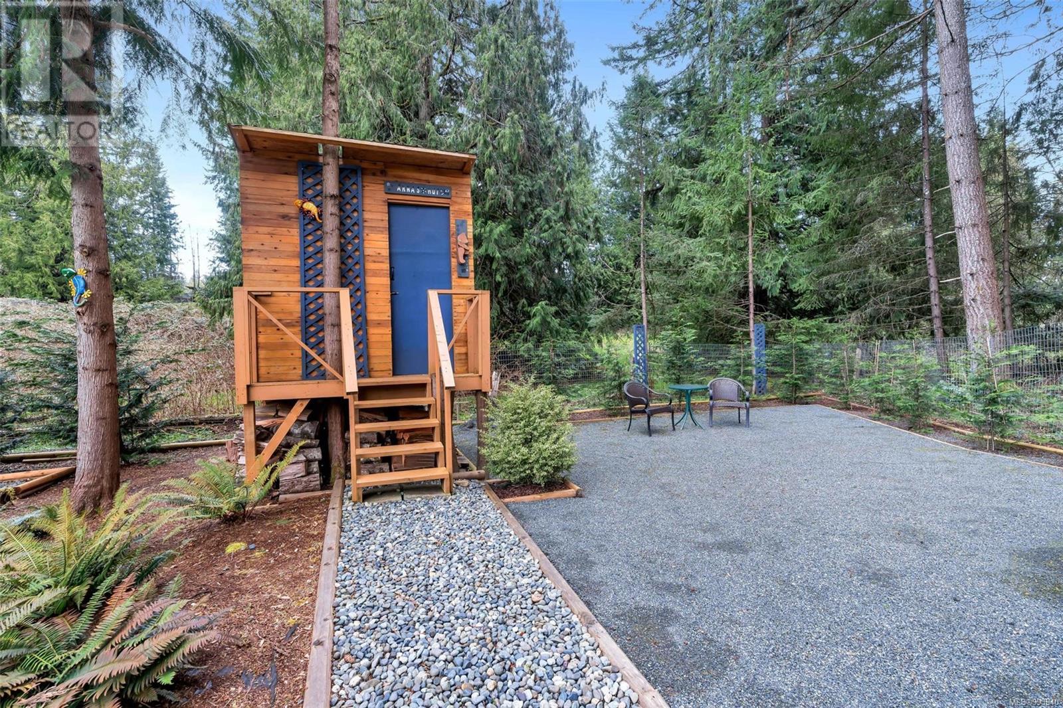3558 Pechanga Close Cobble Hill, British Columbia V0R 1L4
$1,049,900Maintenance,
$45 Monthly
Maintenance,
$45 MonthlyWelcome to your peaceful Cobble Hill retreat. Located in a quiet, well-kept neighbourhood, this home offers a seamless blend of modern features and outdoor living. The main level features a spacious primary bedroom, cozy living room with vaulted ceilings and a gas fireplace, additional bedroom, plus a den/office. Recent updates include new roof, kitchen with gas range, ensuite bath, main bath, mini-split heat pumps, new garden shed and a gas HWT. Downstairs, find two more bedrooms, a large family room with a second gas fireplace, and a versatile flex space. The lower level also offers suite potential. Enjoy outdoor living with a spacious deck with a covered seating area, plus a covered patio overlooking a private backyard. With a large storage room and numerous upgrades, this home combines comfort, style, and convenience. Located close to outdoor recreation, restaurants and all necessary amenities, while being only 30 minutes to Victoria. (id:24231)
Property Details
| MLS® Number | 993940 |
| Property Type | Single Family |
| Neigbourhood | Cobble Hill |
| Community Features | Pets Allowed, Family Oriented |
| Features | Cul-de-sac, Other |
| Parking Space Total | 5 |
| Plan | Vis3335 |
| Structure | Patio(s) |
Building
| Bathroom Total | 3 |
| Bedrooms Total | 4 |
| Constructed Date | 2002 |
| Cooling Type | Air Conditioned |
| Fireplace Present | Yes |
| Fireplace Total | 2 |
| Heating Fuel | Natural Gas |
| Heating Type | Heat Pump |
| Size Interior | 3154 Sqft |
| Total Finished Area | 3001 Sqft |
| Type | House |
Land
| Acreage | No |
| Size Irregular | 12886 |
| Size Total | 12886 Sqft |
| Size Total Text | 12886 Sqft |
| Zoning Type | Residential |
Rooms
| Level | Type | Length | Width | Dimensions |
|---|---|---|---|---|
| Lower Level | Patio | 29'6 x 15'3 | ||
| Lower Level | Utility Room | 10'11 x 15'8 | ||
| Lower Level | Bathroom | 4-Piece | ||
| Lower Level | Recreation Room | 14 ft | 14 ft x Measurements not available | |
| Lower Level | Family Room | 25'3 x 13'8 | ||
| Lower Level | Bedroom | 13'4 x 14'9 | ||
| Lower Level | Bedroom | 13'6 x 9'2 | ||
| Main Level | Ensuite | 4-Piece | ||
| Main Level | Primary Bedroom | 14'1 x 13'1 | ||
| Main Level | Bedroom | 12'3 x 10'2 | ||
| Main Level | Bathroom | 3-Piece | ||
| Main Level | Office | 16'2 x 9'8 | ||
| Main Level | Living Room | 14'5 x 14'7 | ||
| Main Level | Dining Room | 10'5 x 14'7 | ||
| Main Level | Kitchen | 13'8 x 10'4 | ||
| Main Level | Dining Nook | 9'3 x 6'5 | ||
| Main Level | Laundry Room | 6'3 x 6'1 | ||
| Main Level | Entrance | 13'11 x 5'4 |
https://www.realtor.ca/real-estate/28118288/3558-pechanga-close-cobble-hill-cobble-hill
Interested?
Contact us for more information








