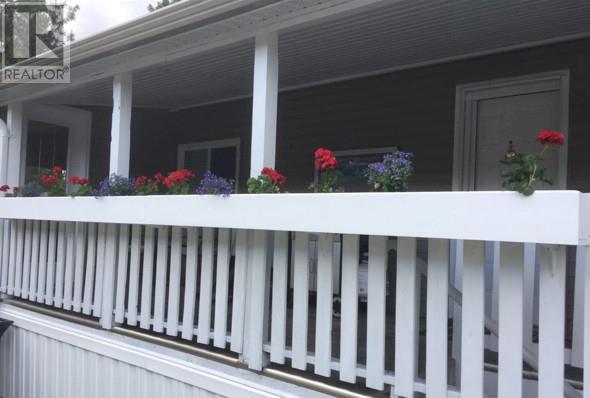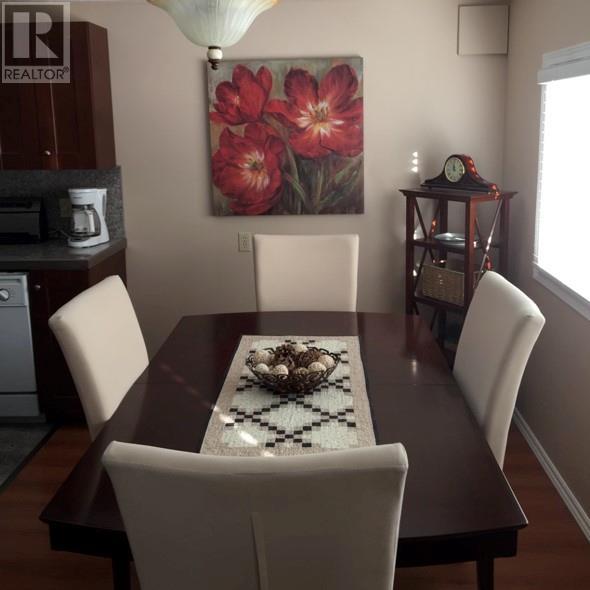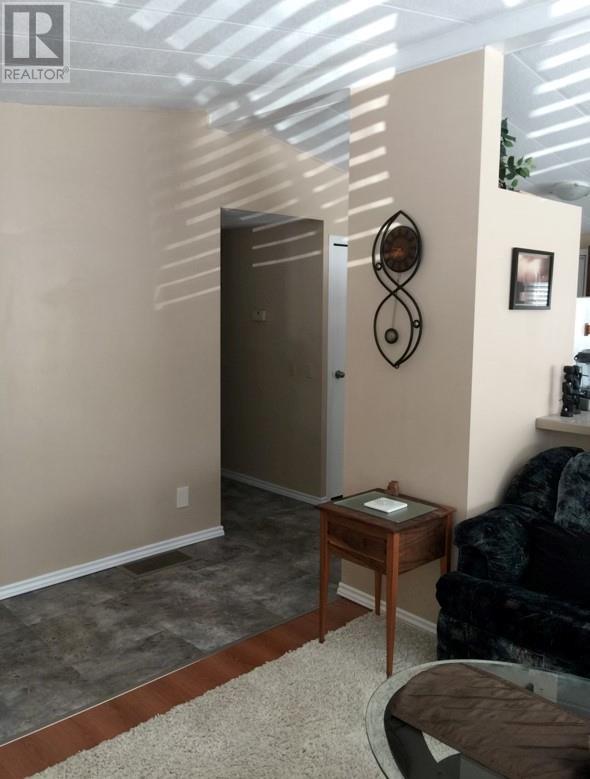3535 Mcculloch Road Unit# 51 Kelowna, British Columbia V1W 4R8
$284,500Maintenance, Pad Rental
$573 Monthly
Maintenance, Pad Rental
$573 MonthlyThis spacious 1,180 sq. ft. double-wide modular home features an open floor plan and is situated on one of the best lots in the park, backing onto a private acreage and located across the street from a park. The home and yard have been beautifully updated in recent years. The property includes underground irrigation, a yard shed with two workbenches and electricity, and in 2020, the home received a new asphalt roof with trusses and additional insulation. Additionally, a new carport and a fantastic office/bonus room addition with large windows overlooking the pristine yard and garden. The yard is fully fenced level yard includes a patio and spacious lawn and a fertile garden. Annual energy costs range from $1,500 to $1,900. City water and fiber optic internet. (id:24231)
Property Details
| MLS® Number | 10341438 |
| Property Type | Single Family |
| Neigbourhood | South East Kelowna |
| Community Features | Seniors Oriented |
| Parking Space Total | 2 |
| View Type | Mountain View |
Building
| Bathroom Total | 1 |
| Bedrooms Total | 2 |
| Appliances | Refrigerator, Dishwasher, Dryer, Range - Electric, Washer |
| Basement Type | Crawl Space |
| Constructed Date | 1983 |
| Cooling Type | Central Air Conditioning, Heat Pump |
| Exterior Finish | Vinyl Siding |
| Fire Protection | Smoke Detector Only |
| Flooring Type | Carpeted, Ceramic Tile, Laminate, Vinyl |
| Foundation Type | See Remarks |
| Heating Fuel | Electric |
| Heating Type | Heat Pump |
| Roof Material | Asphalt Shingle |
| Roof Style | Unknown |
| Stories Total | 1 |
| Size Interior | 1180 Sqft |
| Type | Manufactured Home |
| Utility Water | Municipal Water |
Parking
| Carport |
Land
| Acreage | No |
| Fence Type | Fence |
| Sewer | Septic Tank |
| Size Total Text | Under 1 Acre |
| Zoning Type | Unknown |
Rooms
| Level | Type | Length | Width | Dimensions |
|---|---|---|---|---|
| Main Level | Other | 12' x 16' | ||
| Main Level | Foyer | 11'3'' x 4'0'' | ||
| Main Level | Bedroom | 9'0'' x 9'0'' | ||
| Main Level | Primary Bedroom | 14'8'' x 11'2'' | ||
| Main Level | 4pc Bathroom | 8'0'' x 5'0'' | ||
| Main Level | Kitchen | 10'7'' x 9'7'' | ||
| Main Level | Dining Room | 9'7'' x 8'0'' | ||
| Main Level | Living Room | 17'11'' x 14'0'' |
https://www.realtor.ca/real-estate/28107618/3535-mcculloch-road-unit-51-kelowna-south-east-kelowna
Interested?
Contact us for more information






















