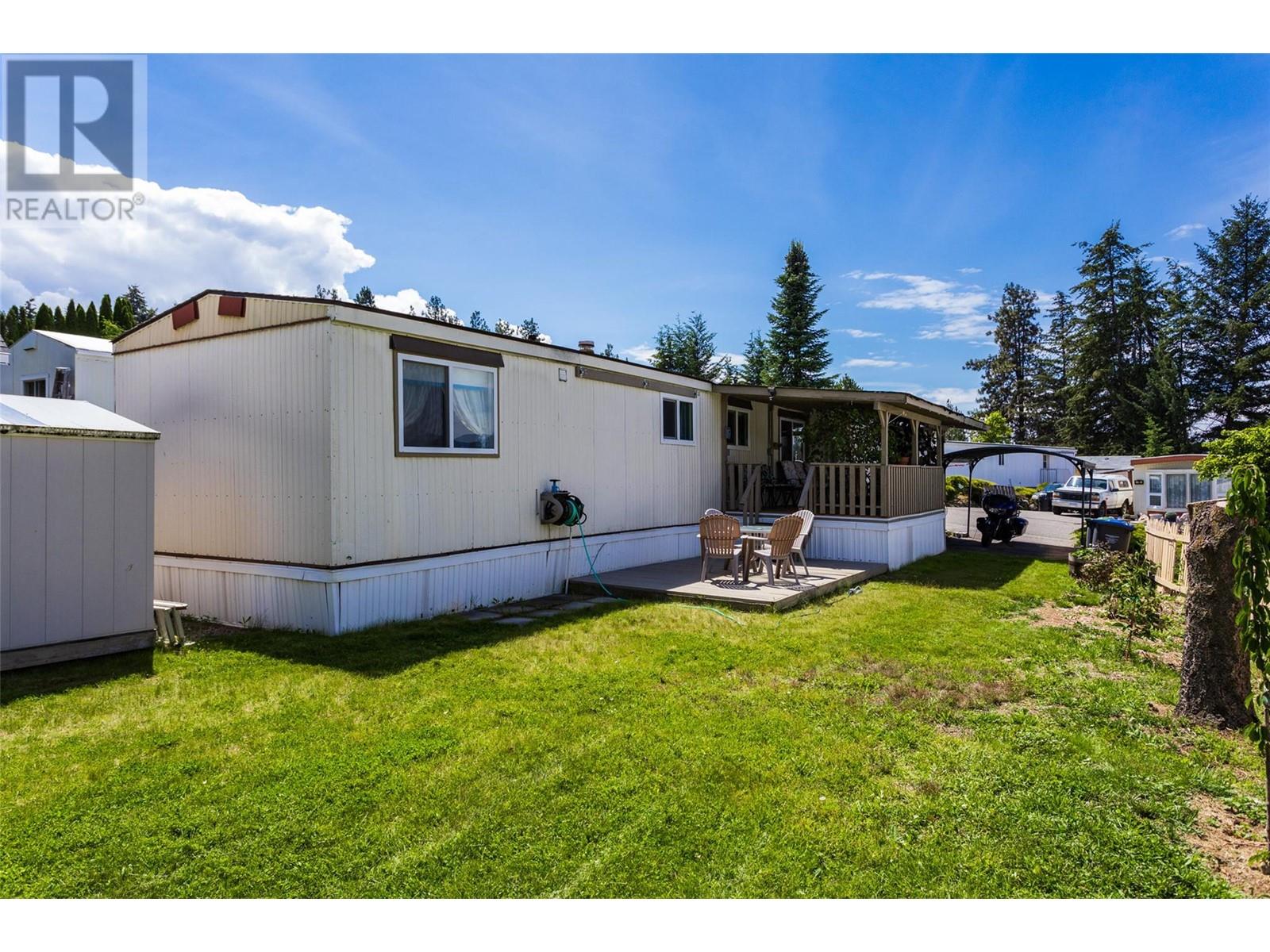3535 Mcculloch Road Unit# 18 Kelowna, British Columbia V1W 4R8
$199,000Maintenance, Pad Rental
$643 Monthly
Maintenance, Pad Rental
$643 MonthlyWelcome to Lake City Estates a quiet 55+ community with RV parking nestled amongst the orchards and vineyards yet less than a 10 minute drive to all amenities. There's a bus route and firehall within walking distance and golf 2km's away. This home is on a flat landscaped lot with no traffic noise. There's plenty of space to putter in the workshop or do some gardening. The large covered deck is your 3 season hang out spot. Inside has a wide open kitchen plan with recent updates, a pantry closet and plenty of cupboard space. The middle 2 bedrooms were converted to one large one and could be restored back within a couple days work and the master bedroom fills the back end of the home. With a freshly renovated bathroom and all new water supply lines throughout. If you're after the simpler life this may be the one for you. 1 owner must be 55 and the others must be 19+. (id:24231)
Property Details
| MLS® Number | 10340195 |
| Property Type | Single Family |
| Neigbourhood | South East Kelowna |
| Community Features | Rural Setting, Pets Not Allowed, Seniors Oriented |
| Features | Level Lot |
| Parking Space Total | 3 |
Building
| Bathroom Total | 1 |
| Bedrooms Total | 2 |
| Appliances | Refrigerator, Dishwasher, Dryer, Range - Electric, Washer |
| Constructed Date | 1983 |
| Cooling Type | Central Air Conditioning |
| Exterior Finish | Aluminum |
| Flooring Type | Laminate |
| Foundation Type | Block |
| Heating Type | Forced Air, See Remarks |
| Roof Material | Asphalt Shingle |
| Roof Style | Unknown |
| Stories Total | 1 |
| Size Interior | 980 Sqft |
| Type | Manufactured Home |
| Utility Water | Municipal Water |
Parking
| Stall |
Land
| Acreage | No |
| Fence Type | Fence |
| Landscape Features | Landscaped, Level, Underground Sprinkler |
| Sewer | Septic Tank |
| Size Total Text | Under 1 Acre |
| Zoning Type | Unknown |
Rooms
| Level | Type | Length | Width | Dimensions |
|---|---|---|---|---|
| Main Level | 4pc Bathroom | 7'5'' x 7'7'' | ||
| Main Level | Bedroom | 9'11'' x 14'9'' | ||
| Main Level | Primary Bedroom | 10'11'' x 11'2'' | ||
| Main Level | Living Room | 13'1'' x 13'7'' | ||
| Main Level | Dining Room | 13'1'' x 7'9'' | ||
| Main Level | Kitchen | 13'1'' x 9'9'' |
https://www.realtor.ca/real-estate/28087720/3535-mcculloch-road-unit-18-kelowna-south-east-kelowna
Interested?
Contact us for more information









































