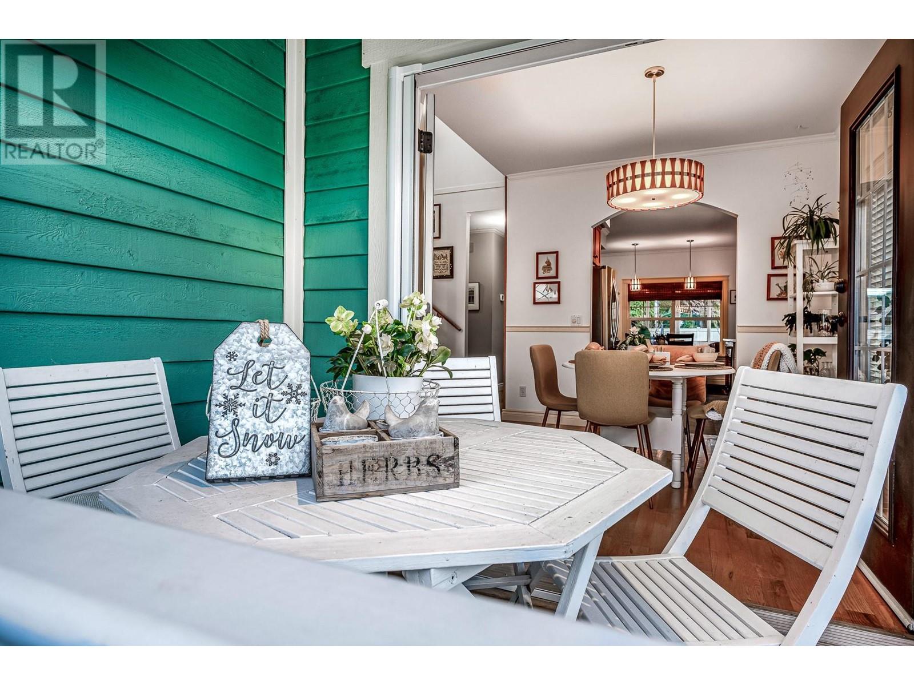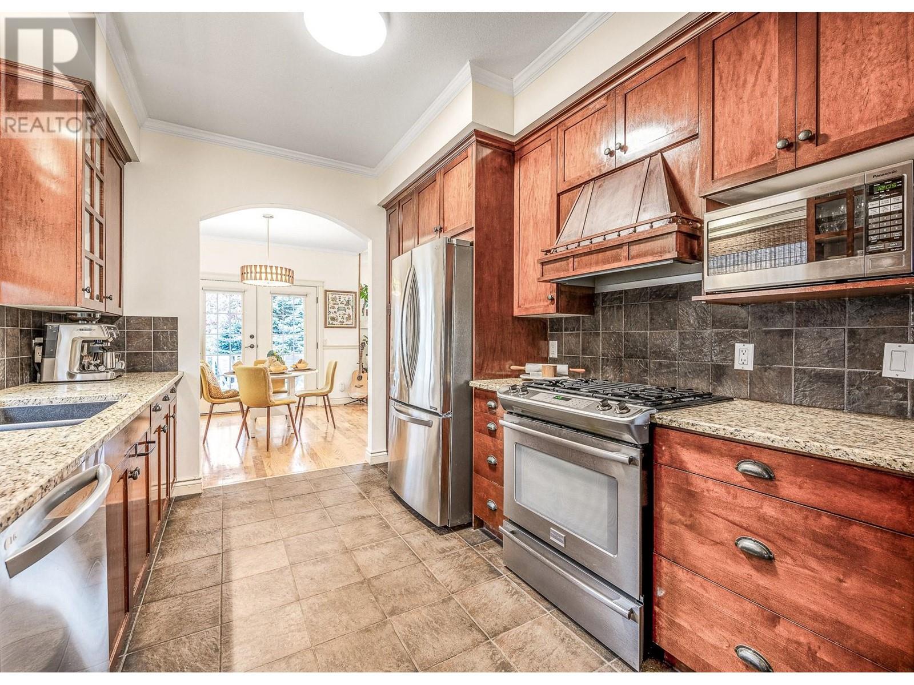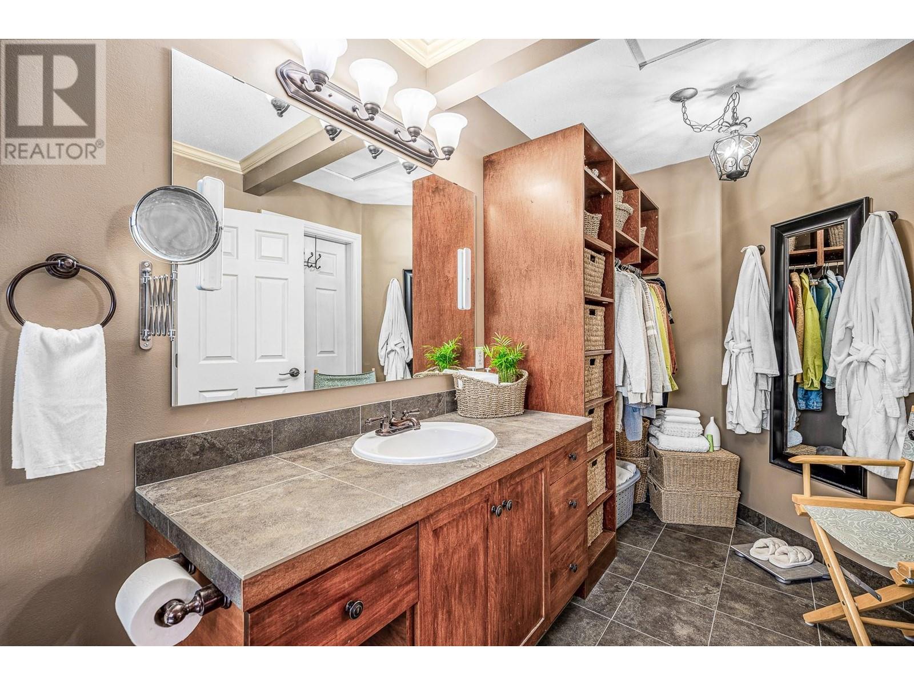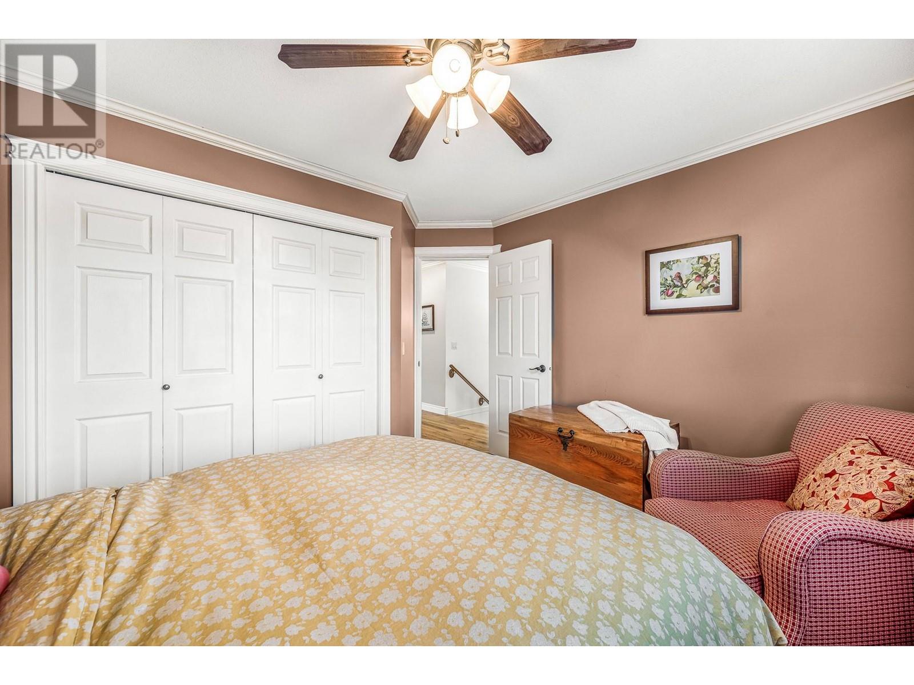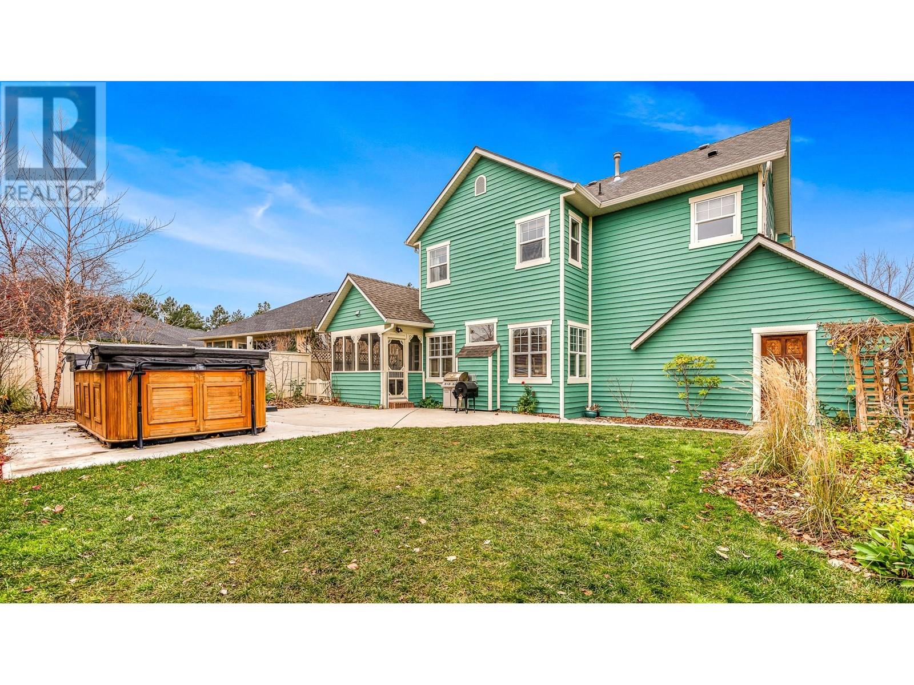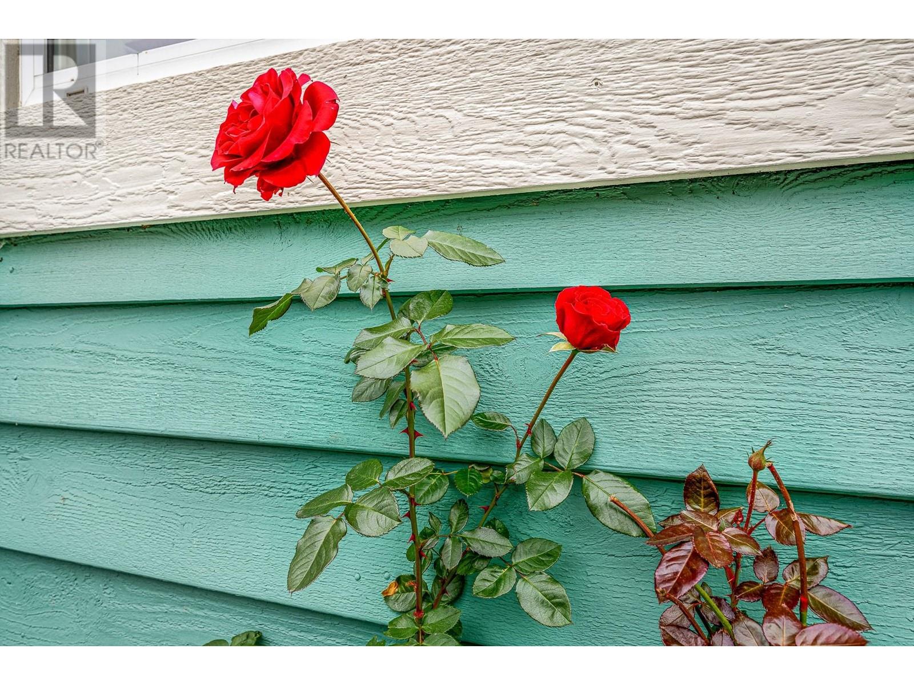3 Bedroom
3 Bathroom
2269 sqft
Fireplace
Above Ground Pool, Outdoor Pool
Central Air Conditioning
Forced Air, See Remarks
$1,139,000
Step inside this beautifully designed 3-bedroom, 3-bathroom home and discover a space where charm and modern convenience blend seamlessly. From the inviting front veranda to the soaring lofted ceilings, every detail adds to its warmth and character. The main level is both stylish and functional, featuring an open living area with abundant natural light, a cozy gas fireplace, and a private den for work or relaxation. The kitchen boasts rich cabinetry, granite counters, and an eat in area, plus at the opposite end there is a spacious dining area that opens to a private deck; ideal for intimate gatherings or morning coffee. From the cosy family room enter to an enclosed sunroom; perfect for year-round enjoyment. Upstairs, the primary suite is a true retreat with breathtaking lake views, a spa-like ensuite, and a generous walk-in closet. Two additional bedrooms and a versatile loft space complete the upper level. Plus a flex area, great for reading or a play area for the children. Outside, the fully fenced yard is an oasis, featuring a newer saltwater swim spa, mature trees, and a stunning perennial garden bursting with color. A charming community library at the street adds a neighborly touch, while the wraparound front porch invites you to take in the peaceful surroundings. With its unique architectural details, thoughtful layout, and unbeatable ambiance, this home is an absolute gem. Don't miss the chance to make it yours! (id:24231)
Property Details
|
MLS® Number
|
10338484 |
|
Property Type
|
Single Family |
|
Neigbourhood
|
Lakeview Heights |
|
Parking Space Total
|
2 |
|
Pool Type
|
Above Ground Pool, Outdoor Pool |
Building
|
Bathroom Total
|
3 |
|
Bedrooms Total
|
3 |
|
Appliances
|
Refrigerator, Dishwasher, Dryer, Oven - Electric, Cooktop - Gas, Microwave, Washer |
|
Basement Type
|
Partial |
|
Constructed Date
|
1998 |
|
Construction Style Attachment
|
Detached |
|
Cooling Type
|
Central Air Conditioning |
|
Fireplace Fuel
|
Gas |
|
Fireplace Present
|
Yes |
|
Fireplace Type
|
Unknown |
|
Flooring Type
|
Hardwood, Tile |
|
Half Bath Total
|
1 |
|
Heating Type
|
Forced Air, See Remarks |
|
Stories Total
|
3 |
|
Size Interior
|
2269 Sqft |
|
Type
|
House |
|
Utility Water
|
Municipal Water |
Parking
|
See Remarks
|
|
|
Attached Garage
|
2 |
|
Oversize
|
|
Land
|
Acreage
|
No |
|
Fence Type
|
Fence |
|
Sewer
|
Municipal Sewage System |
|
Size Irregular
|
0.2 |
|
Size Total
|
0.2 Ac|under 1 Acre |
|
Size Total Text
|
0.2 Ac|under 1 Acre |
|
Zoning Type
|
Unknown |
Rooms
| Level |
Type |
Length |
Width |
Dimensions |
|
Second Level |
Loft |
|
|
12'1'' x 13'6'' |
|
Second Level |
Bedroom |
|
|
11'11'' x 12'4'' |
|
Second Level |
4pc Bathroom |
|
|
10'10'' x 7'8'' |
|
Second Level |
Bedroom |
|
|
10'7'' x 13'5'' |
|
Second Level |
4pc Ensuite Bath |
|
|
15'6'' x 6'' |
|
Second Level |
Primary Bedroom |
|
|
15'4'' x 17'3'' |
|
Basement |
Utility Room |
|
|
24'10'' x 26'9'' |
|
Basement |
Storage |
|
|
19'9'' x 26'9'' |
|
Main Level |
Sunroom |
|
|
11'7'' x 9'10'' |
|
Main Level |
Laundry Room |
|
|
5' x 7' |
|
Main Level |
Office |
|
|
9'7'' x 9'9'' |
|
Main Level |
2pc Bathroom |
|
|
4'8'' x 5'10'' |
|
Main Level |
Family Room |
|
|
14'4'' x 17'5'' |
|
Main Level |
Dining Nook |
|
|
9'11'' x 8'4'' |
|
Main Level |
Kitchen |
|
|
11'3'' x 9'5'' |
|
Main Level |
Dining Room |
|
|
11'2'' x 10'1'' |
|
Main Level |
Living Room |
|
|
20'4'' x 15'4'' |
https://www.realtor.ca/real-estate/28008207/3515-ridge-boulevard-west-kelowna-lakeview-heights




