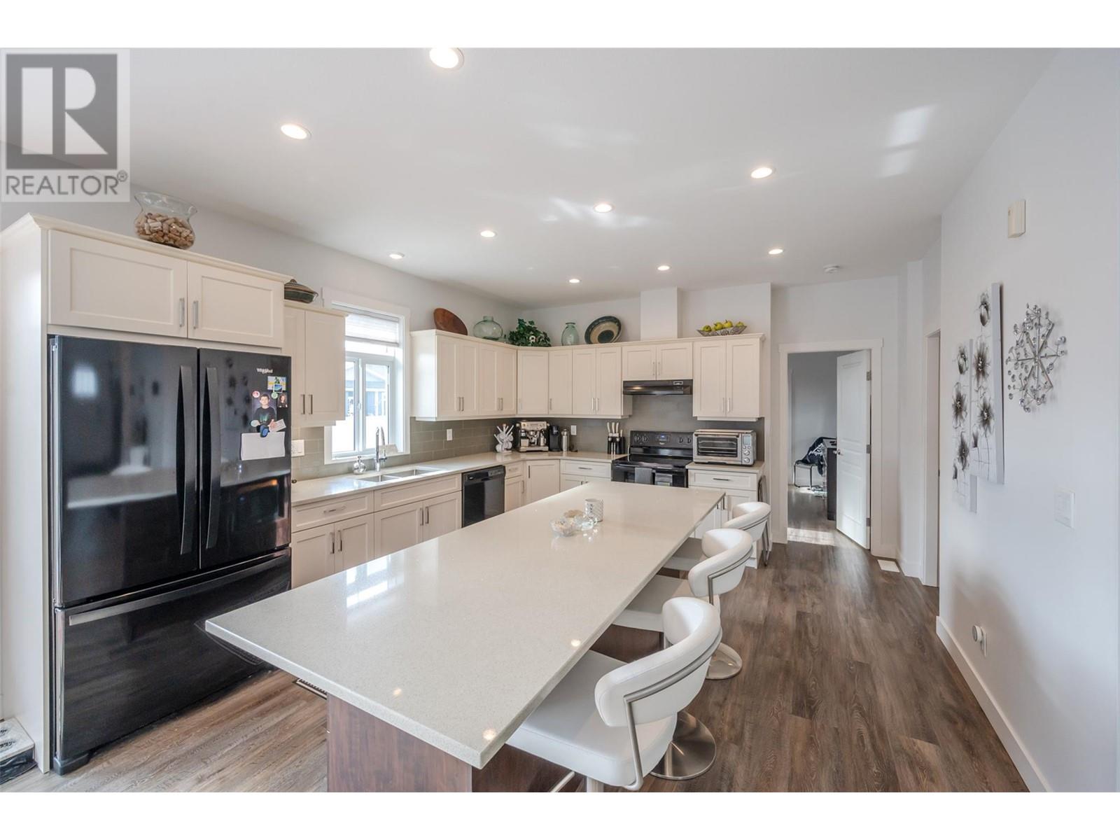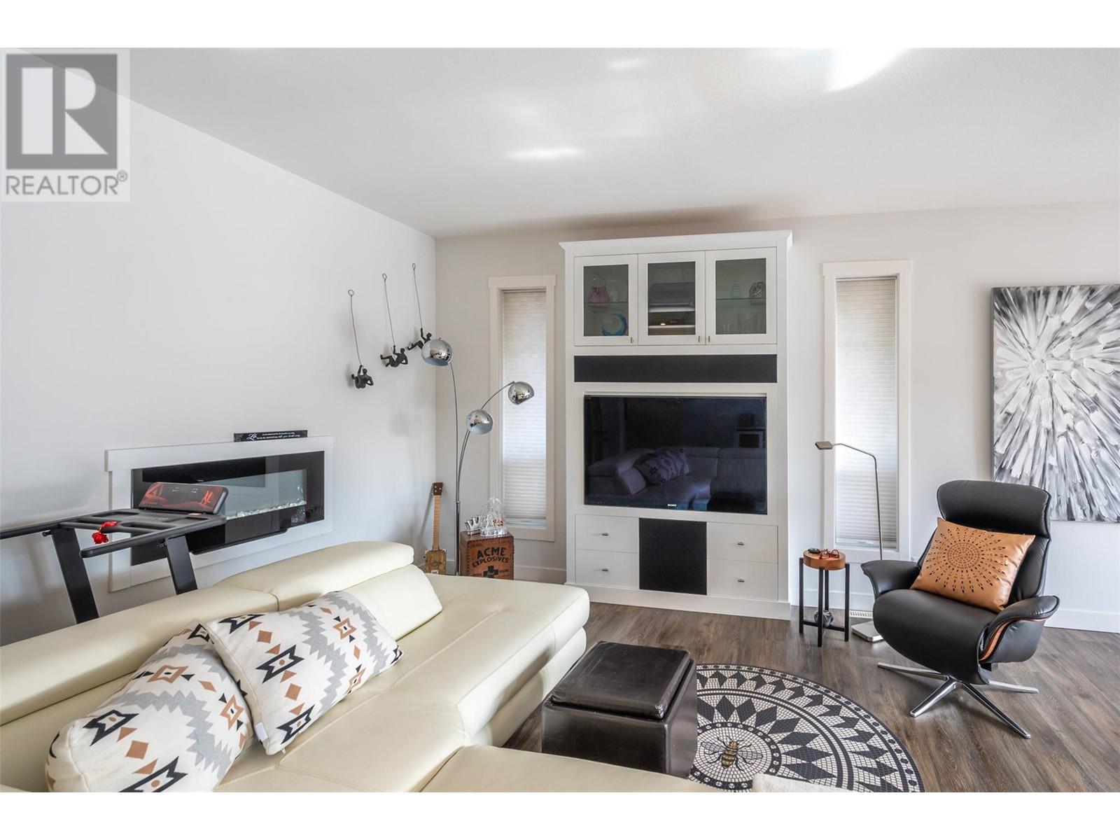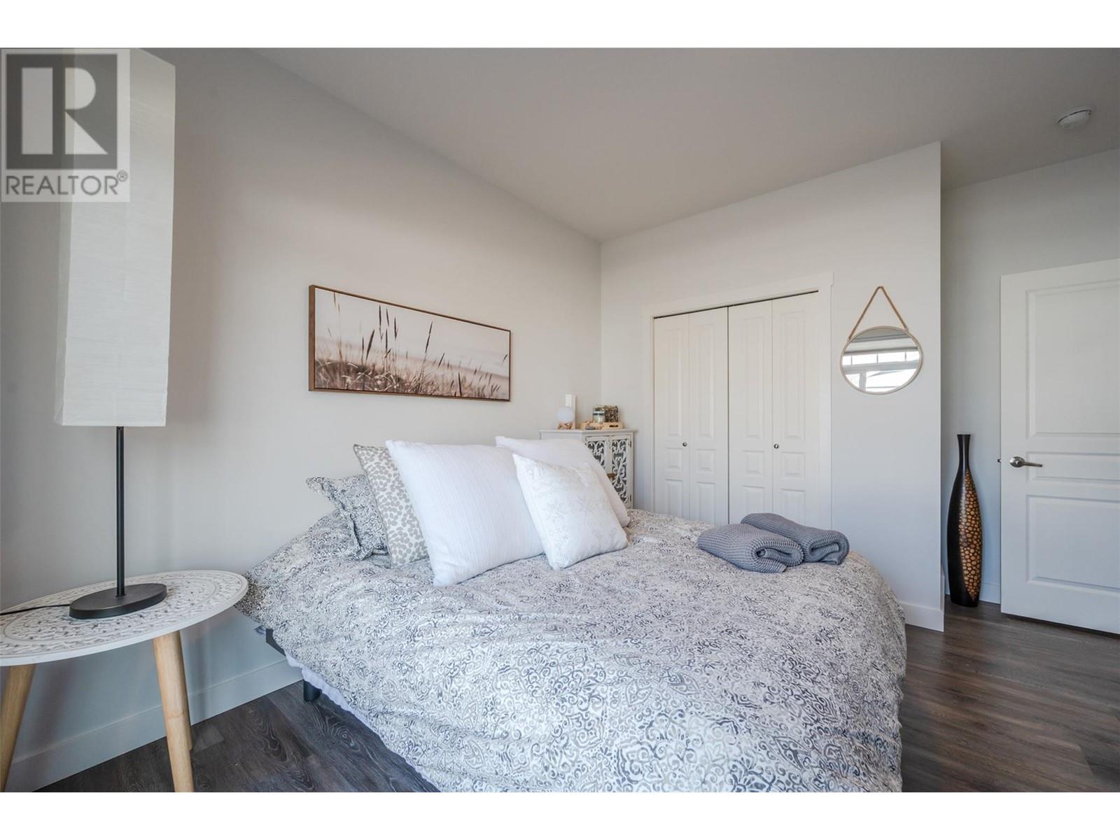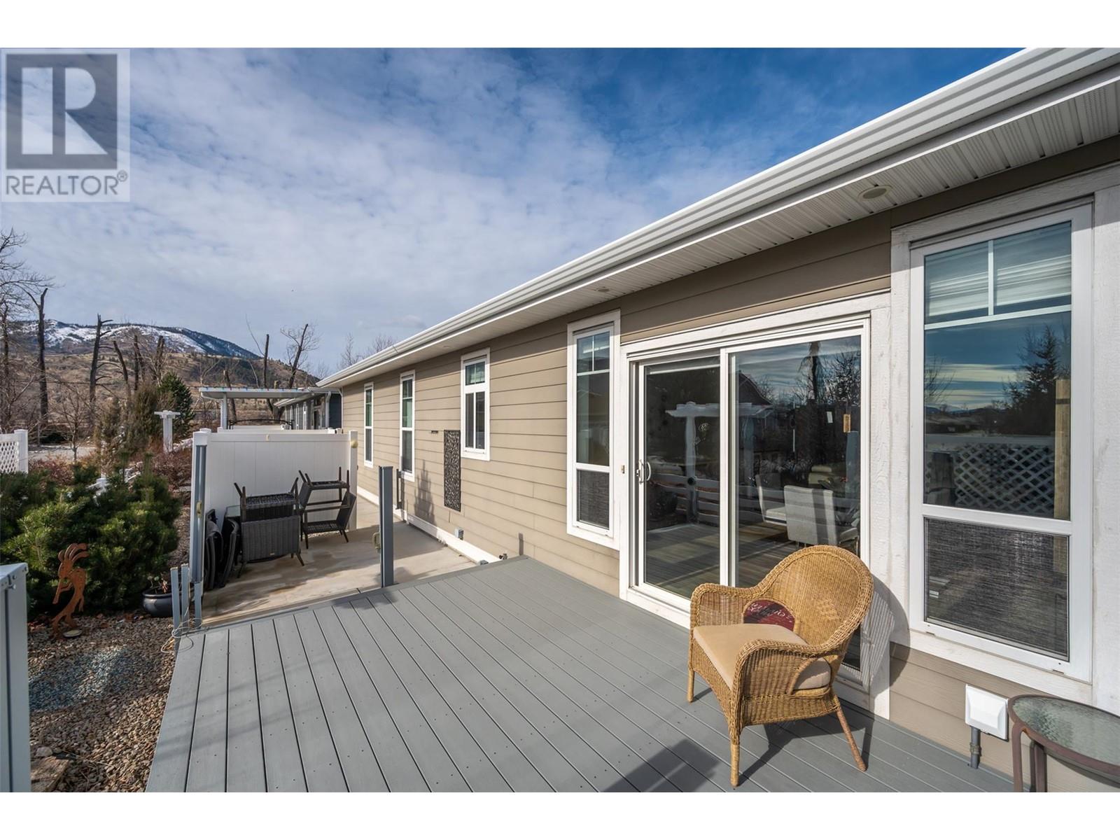351 Warren Avenue W Unit# 19 Penticton, British Columbia V2A 3N2
$679,900Maintenance, Pad Rental
$478.43 Monthly
Maintenance, Pad Rental
$478.43 MonthlyGreat location in The Bow, centrally located rancher with 3 bedrooms and 2 baths. Open concept, bright kitchen with large island, stainless steel appliances, spacious dining room with easy access to patio that has retractable privacy screens, cement pad for hot tub and a fenced low maintenance yard. The main living space has lots of windows and high ceiling providing lots of light and a very spacious feel with fireplace in the living room and the spare bedroom, perfect for a den or office. The large master has a walk-in closet and ensuite with double sinks and walk in shower. Double car finished garage with shelving, cabinets and countertop. There is a clubhouse and outdoor patio for residence to share. Great location with a short walk to transit, parks and Cherrylane Mall. Pets allowed w/park approval, no age restriction no short-term rentals. Contingent to assignment of the lease. Land lease until 2166, no property transfer tax. (id:24231)
Property Details
| MLS® Number | 10336554 |
| Property Type | Single Family |
| Neigbourhood | Main South |
| Amenities Near By | Golf Nearby, Public Transit, Airport, Park, Recreation, Schools, Shopping |
| Community Features | Pets Allowed With Restrictions, Rentals Allowed With Restrictions |
| Features | Level Lot, Central Island |
| Parking Space Total | 3 |
| View Type | Mountain View |
Building
| Bathroom Total | 2 |
| Bedrooms Total | 3 |
| Appliances | Dishwasher, Dryer, Cooktop - Electric, Microwave, Washer |
| Basement Type | Crawl Space |
| Constructed Date | 2018 |
| Cooling Type | Central Air Conditioning |
| Exterior Finish | Composite Siding |
| Fire Protection | Controlled Entry |
| Fireplace Fuel | Gas |
| Fireplace Present | Yes |
| Fireplace Type | Unknown |
| Flooring Type | Vinyl |
| Heating Type | Forced Air |
| Roof Material | Asphalt Shingle |
| Roof Style | Unknown |
| Stories Total | 1 |
| Size Interior | 1526 Sqft |
| Type | Manufactured Home |
| Utility Water | Municipal Water |
Parking
| See Remarks | |
| Attached Garage | 2 |
Land
| Access Type | Easy Access |
| Acreage | No |
| Fence Type | Fence |
| Land Amenities | Golf Nearby, Public Transit, Airport, Park, Recreation, Schools, Shopping |
| Landscape Features | Landscaped, Level |
| Sewer | Municipal Sewage System |
| Size Irregular | 0.1 |
| Size Total | 0.1 Ac|under 1 Acre |
| Size Total Text | 0.1 Ac|under 1 Acre |
| Zoning Type | Residential |
Rooms
| Level | Type | Length | Width | Dimensions |
|---|---|---|---|---|
| Main Level | 4pc Ensuite Bath | Measurements not available | ||
| Main Level | 4pc Bathroom | Measurements not available | ||
| Main Level | Other | 8'4'' x 5'2'' | ||
| Main Level | Bedroom | 13'4'' x 8'6'' | ||
| Main Level | Bedroom | 11' x 11' | ||
| Main Level | Primary Bedroom | 13'3'' x 12'6'' | ||
| Main Level | Mud Room | 10' x 5'6'' | ||
| Main Level | Foyer | 11' x 5'3'' | ||
| Main Level | Living Room | 16'6'' x 13'7'' | ||
| Main Level | Dining Room | 13'7'' x 12'5'' | ||
| Main Level | Kitchen | 15' x 13'4'' |
https://www.realtor.ca/real-estate/27951629/351-warren-avenue-w-unit-19-penticton-main-south
Interested?
Contact us for more information




























