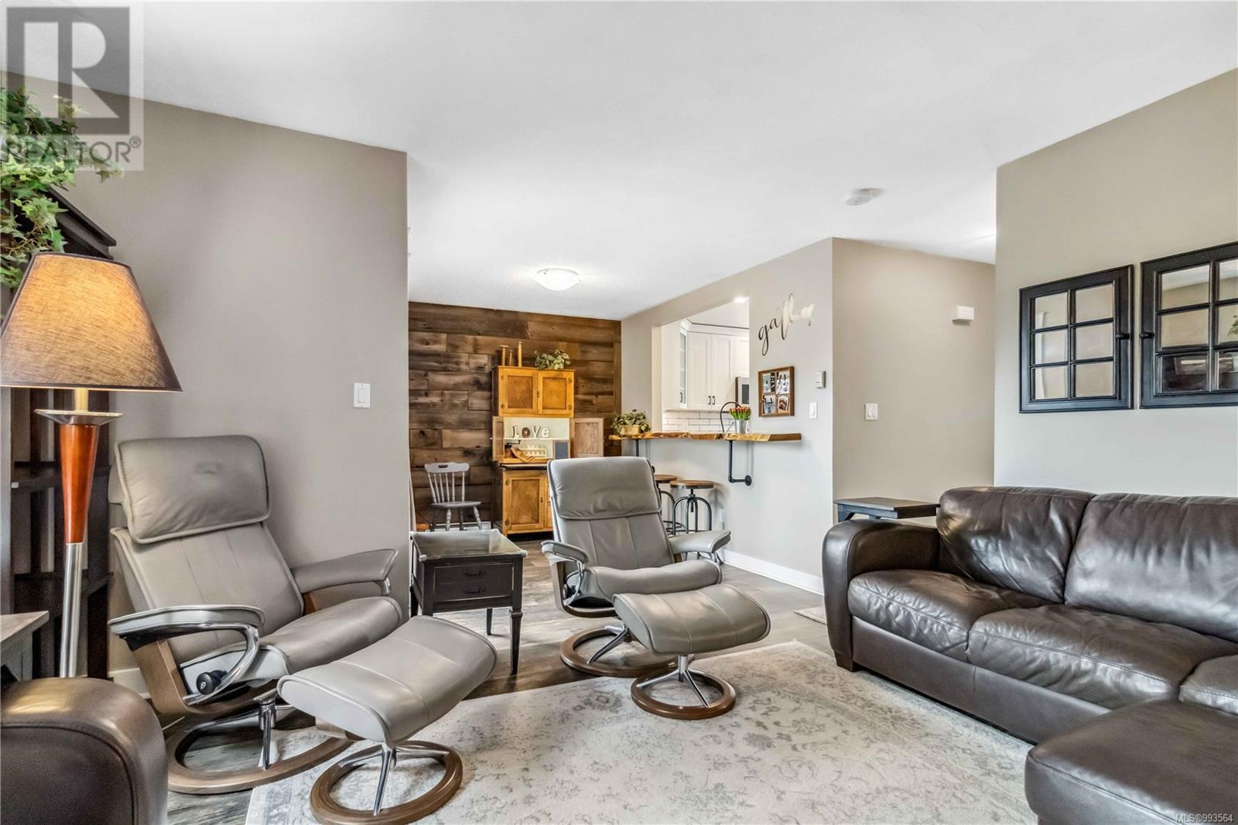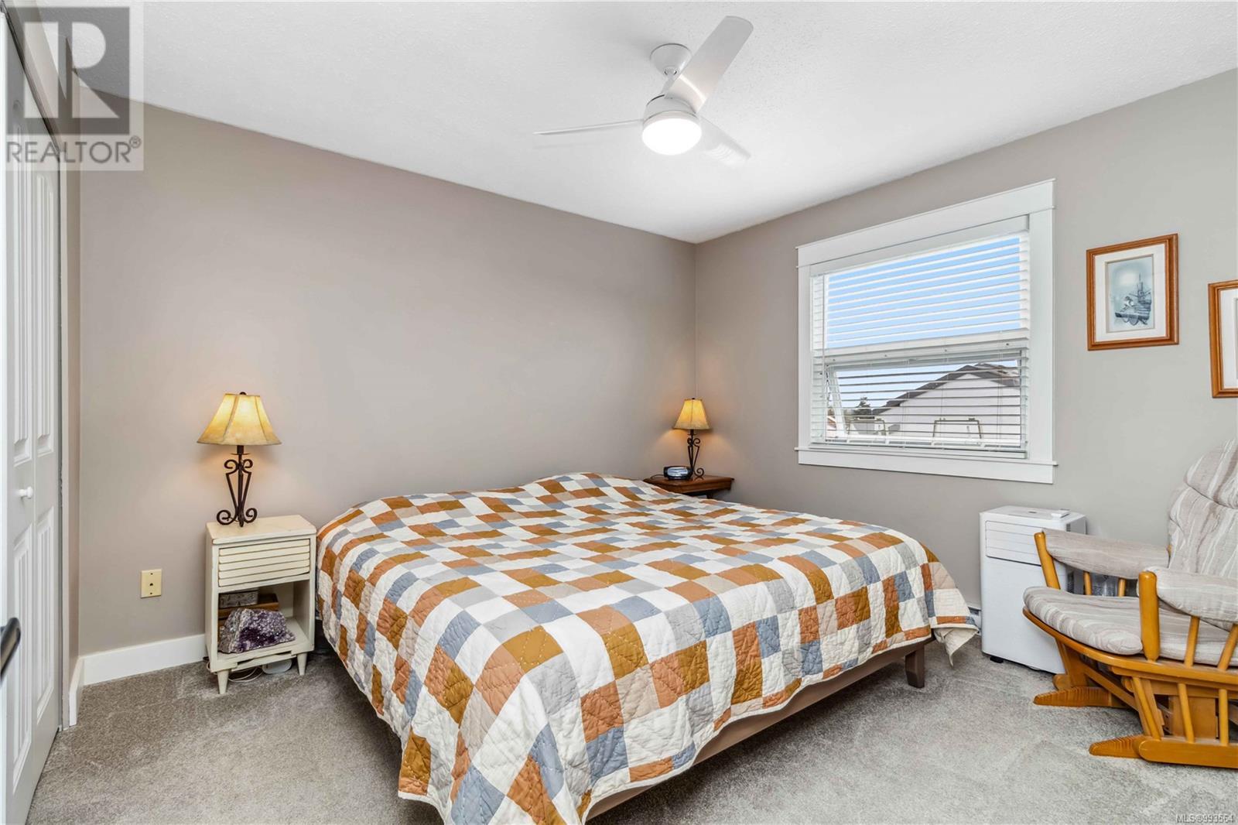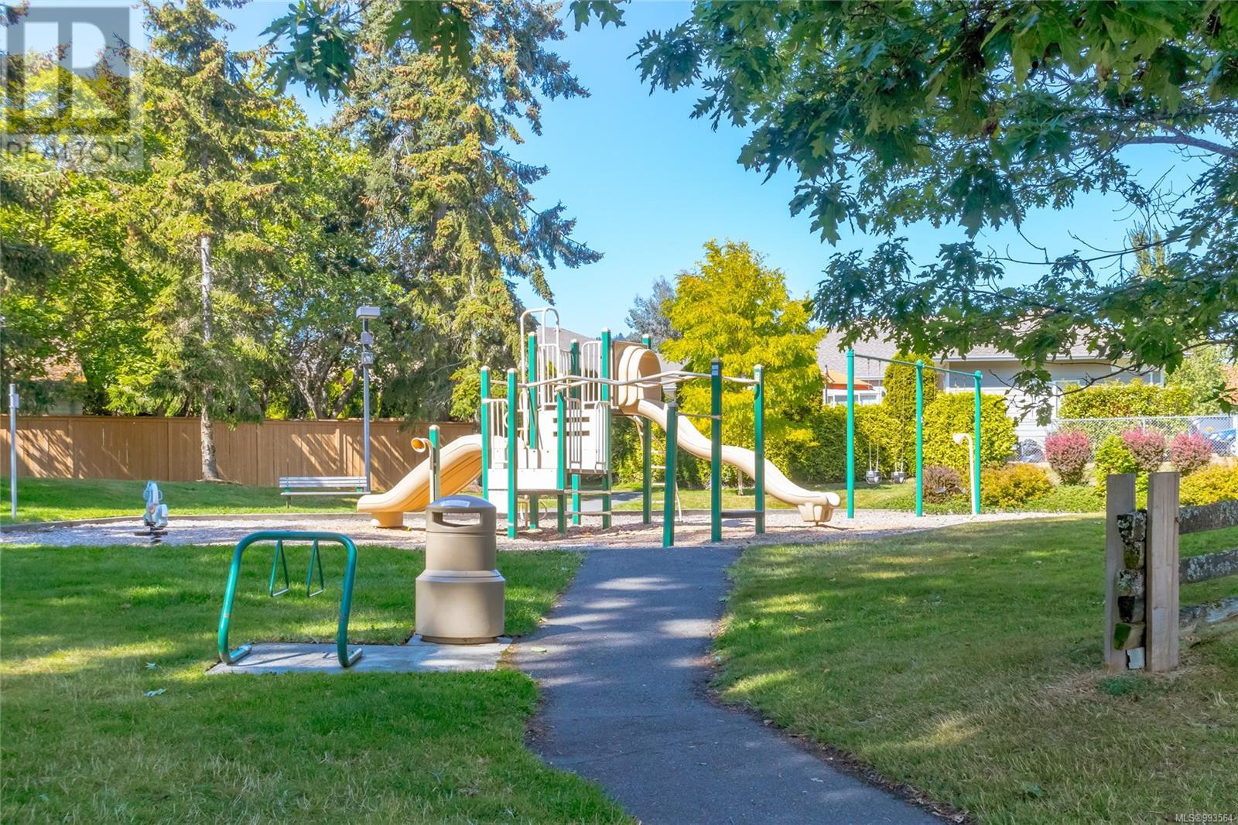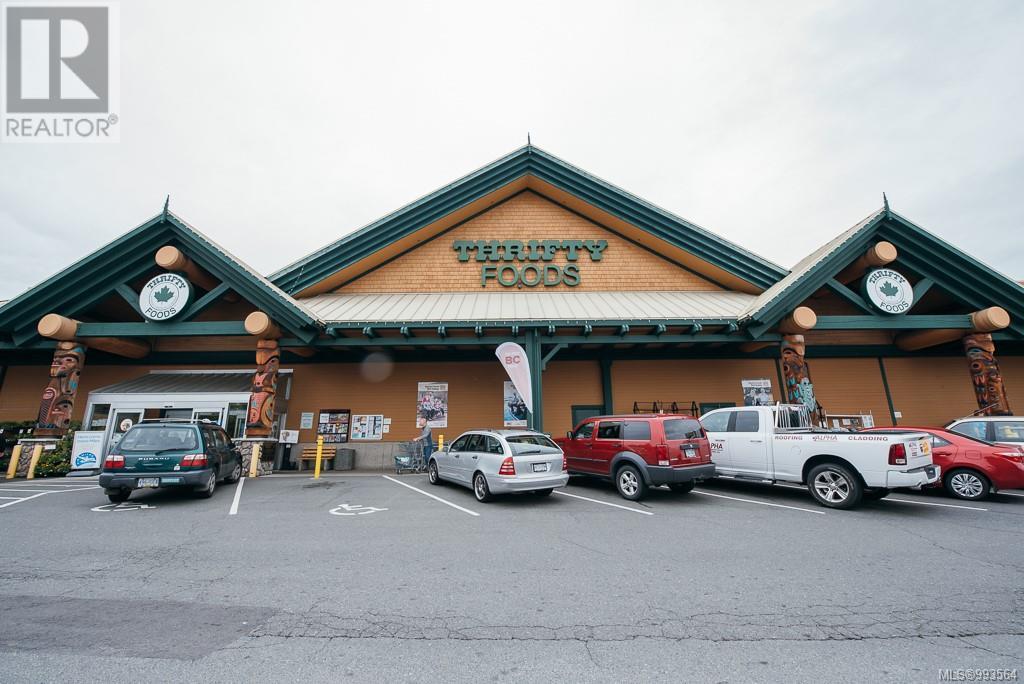35 7925 Simpson Rd Central Saanich, British Columbia V8M 1L3
$749,900Maintenance,
$462 Monthly
Maintenance,
$462 MonthlyWonderful opportunity to own this bright & tastefully renovated 3 bdrm, 2 bath, detached townhome w/large yard! Excellent professionally managed, pet friendly complex, feels more like a home only connected by the carport. Located in sought after area of Saanichton on the Peninsula, this townhome offers over 1300 sq ft, lg carport & a large outdoor living space w/varied patios & low maintenance gravel. Several updates include new windows, doors, flooring, gorgeous kitchen w/high-end appliances & a stainless steel fronted farm sink, baths, new h20 tank, freshly painted in & out, new drain tiles, downspouts and fascia gutters & more. Great floor plan w/ample storage, bonus 3' crawl space. Main level w/sunny kitchen & eating area, dining w/slider to your own private yard. Living rm, 2pc bath & lg laundry rm complete the main. Upstairs offers, 3 bdrms & a 4 pc bath. Amenities close at hand, excellent schools, parks, & public transport. Fantastic investment in this well maintained complex! (id:24231)
Property Details
| MLS® Number | 993564 |
| Property Type | Single Family |
| Neigbourhood | Saanichton |
| Community Name | Country Side |
| Community Features | Pets Allowed With Restrictions, Family Oriented |
| Features | Curb & Gutter, Level Lot, Private Setting, Other |
| Parking Space Total | 4 |
| Plan | Vis669 |
| Structure | Shed, Patio(s) |
Building
| Bathroom Total | 2 |
| Bedrooms Total | 3 |
| Architectural Style | Westcoast |
| Constructed Date | 1978 |
| Cooling Type | Air Conditioned, Partially Air Conditioned |
| Heating Fuel | Electric |
| Heating Type | Baseboard Heaters |
| Size Interior | 1261 Sqft |
| Total Finished Area | 1261 Sqft |
| Type | Row / Townhouse |
Land
| Access Type | Road Access |
| Acreage | No |
| Size Irregular | 1335 |
| Size Total | 1335 Sqft |
| Size Total Text | 1335 Sqft |
| Zoning Type | Residential |
Rooms
| Level | Type | Length | Width | Dimensions |
|---|---|---|---|---|
| Second Level | Bedroom | 10' x 12' | ||
| Second Level | Bedroom | 9' x 11' | ||
| Second Level | Bathroom | 4-Piece | ||
| Second Level | Primary Bedroom | 14' x 10' | ||
| Main Level | Patio | 17' x 10' | ||
| Main Level | Laundry Room | 9' x 8' | ||
| Main Level | Bathroom | 2-Piece | ||
| Main Level | Kitchen | 11' x 16' | ||
| Main Level | Dining Room | 11' x 9' | ||
| Main Level | Living Room | 14' x 13' | ||
| Main Level | Entrance | 7' x 12' |
https://www.realtor.ca/real-estate/28102156/35-7925-simpson-rd-central-saanich-saanichton
Interested?
Contact us for more information












































