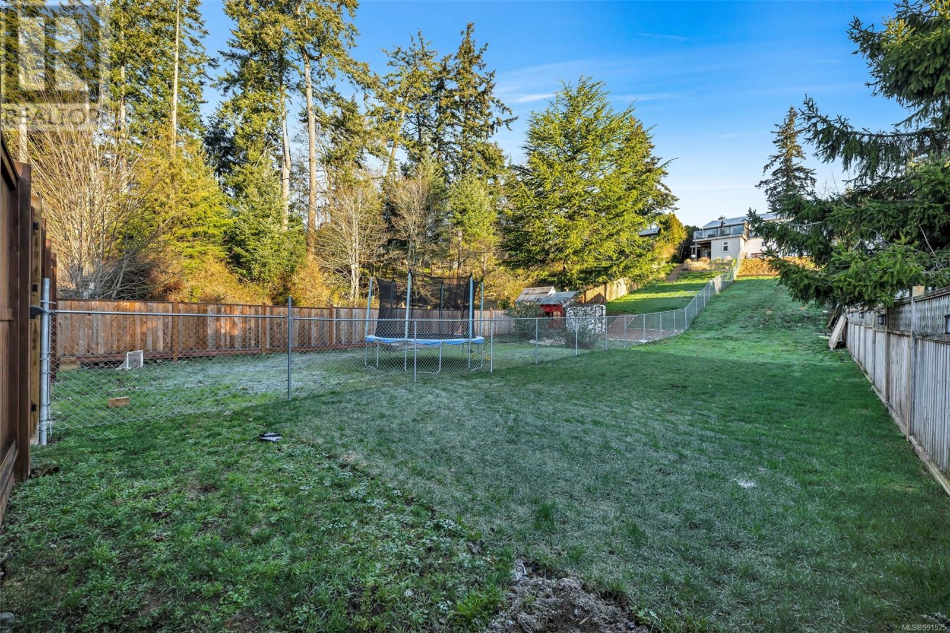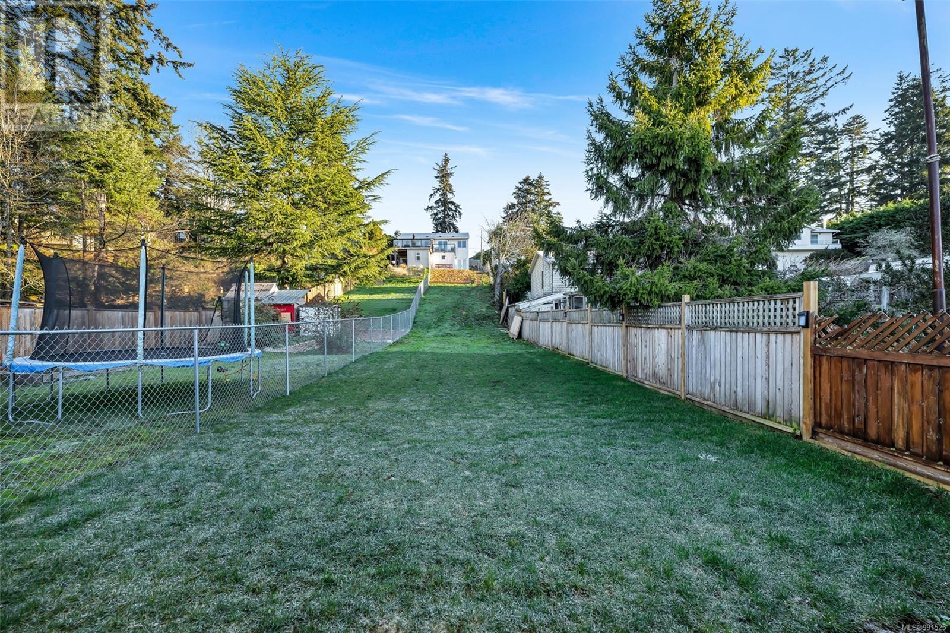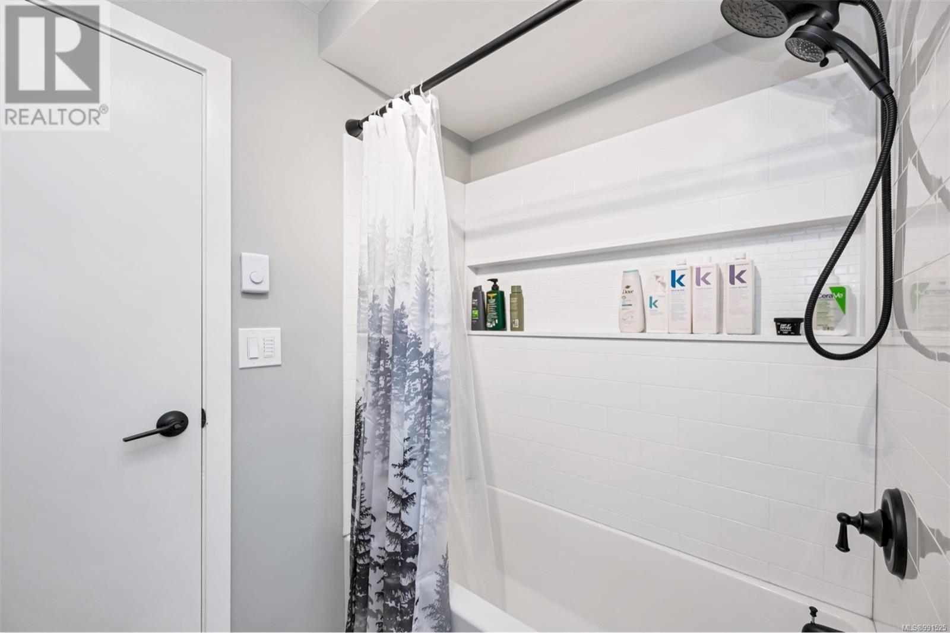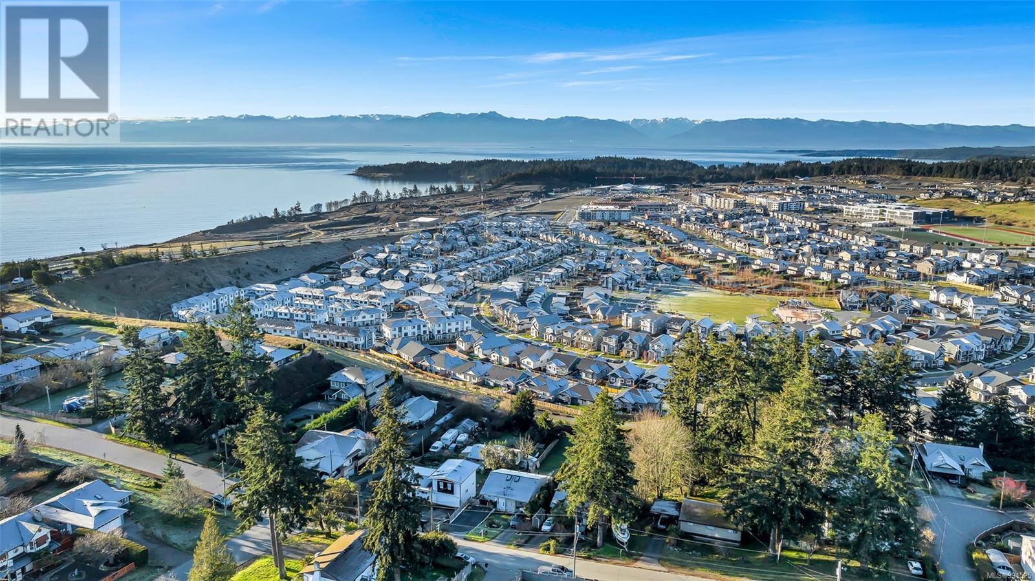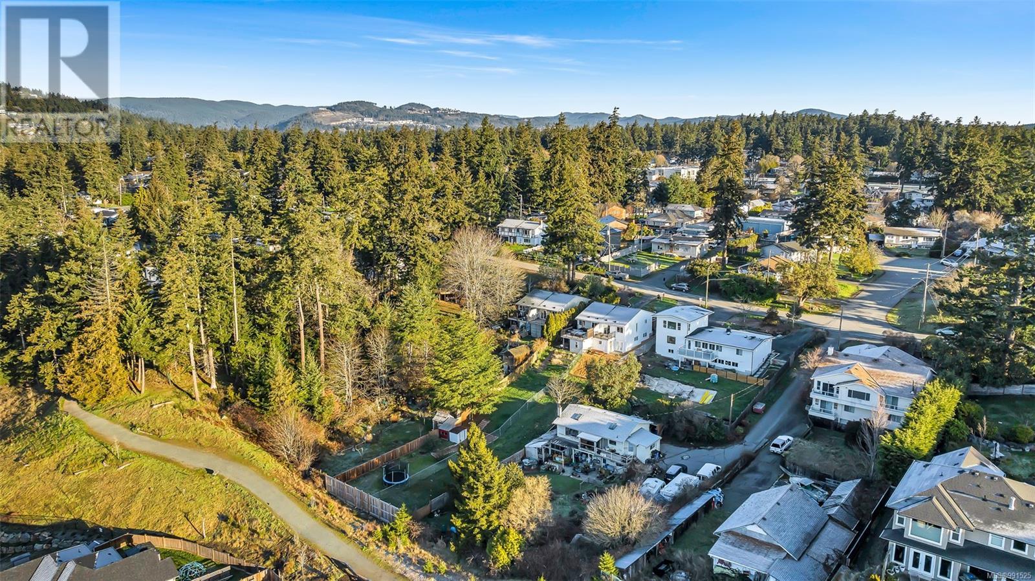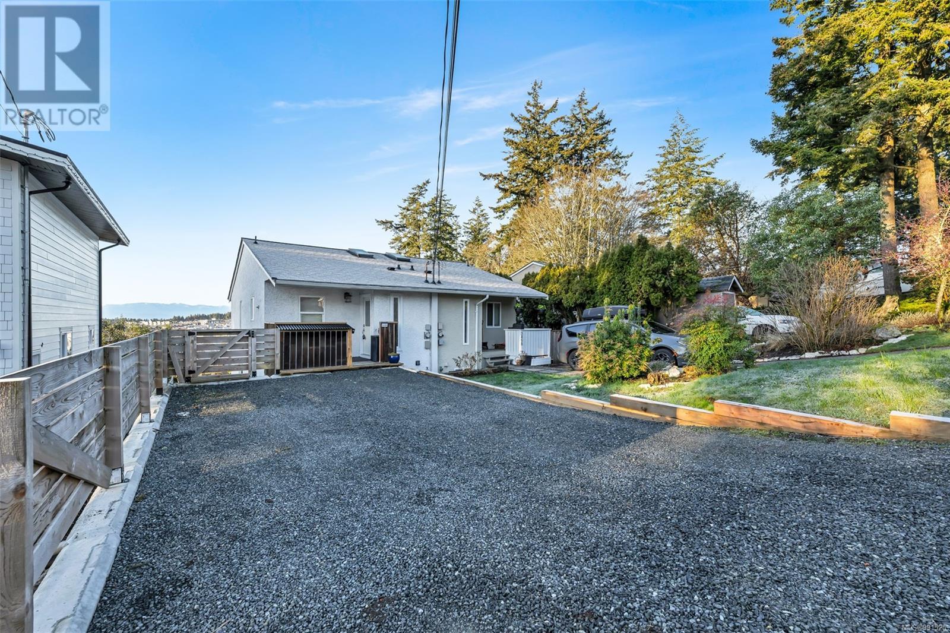3 Bedroom
2 Bathroom
1576 sqft
Fireplace
None
Baseboard Heaters
$730,000
Welcome to 349 Cotlow Road- Enjoy the wonderful ocean view from your private deck, overlooking Royal Bay, and the beautiful Olympic Mountains. This affordable half duplex is perfect for first time home buyers, a family, or someone looking to downsize. The property is located in a very desirable Colwood neighborhood bordering Royal Bay. With a massive .15 acre, fully fenced, and sunny yard that backs onto Painter Trail, there is no shortage of space for gardens, pets, and games! There are updates throughout, with a new roof (under warranty), newer windows, a brand new HWT, a fully renovated main bathroom, a walk out patio from the primary bedroom, storage area, a feature wall with cozy fireplace, and the list goes on. The entire main floor is perfect for entertaining, with a bright, open concept living and dining room that connects to the deck. The kitchen has been updated, and is very spacious. All 3 bedrooms are on one level, with the laundry, and main bathroom. (id:24231)
Property Details
|
MLS® Number
|
991525 |
|
Property Type
|
Single Family |
|
Neigbourhood
|
Wishart South |
|
Community Features
|
Pets Allowed, Family Oriented |
|
Features
|
Central Location, Partially Cleared, Other, Rectangular |
|
Parking Space Total
|
2 |
|
Plan
|
Vis531 |
|
Structure
|
Shed, Patio(s) |
|
View Type
|
Mountain View, Ocean View |
Building
|
Bathroom Total
|
2 |
|
Bedrooms Total
|
3 |
|
Constructed Date
|
1977 |
|
Cooling Type
|
None |
|
Fireplace Present
|
Yes |
|
Fireplace Total
|
1 |
|
Heating Type
|
Baseboard Heaters |
|
Size Interior
|
1576 Sqft |
|
Total Finished Area
|
1220 Sqft |
|
Type
|
Duplex |
Parking
Land
|
Access Type
|
Road Access |
|
Acreage
|
No |
|
Size Irregular
|
6534 |
|
Size Total
|
6534 Sqft |
|
Size Total Text
|
6534 Sqft |
|
Zoning Type
|
Duplex |
Rooms
| Level |
Type |
Length |
Width |
Dimensions |
|
Lower Level |
Patio |
8 ft |
6 ft |
8 ft x 6 ft |
|
Lower Level |
Bathroom |
10 ft |
7 ft |
10 ft x 7 ft |
|
Lower Level |
Bedroom |
11 ft |
9 ft |
11 ft x 9 ft |
|
Lower Level |
Bedroom |
8 ft |
9 ft |
8 ft x 9 ft |
|
Lower Level |
Primary Bedroom |
10 ft |
16 ft |
10 ft x 16 ft |
|
Lower Level |
Storage |
8 ft |
10 ft |
8 ft x 10 ft |
|
Main Level |
Bathroom |
6 ft |
3 ft |
6 ft x 3 ft |
|
Main Level |
Kitchen |
12 ft |
10 ft |
12 ft x 10 ft |
|
Main Level |
Dining Room |
7 ft |
10 ft |
7 ft x 10 ft |
|
Main Level |
Living Room |
14 ft |
17 ft |
14 ft x 17 ft |
https://www.realtor.ca/real-estate/28006760/349a-cotlow-rd-colwood-wishart-south


















