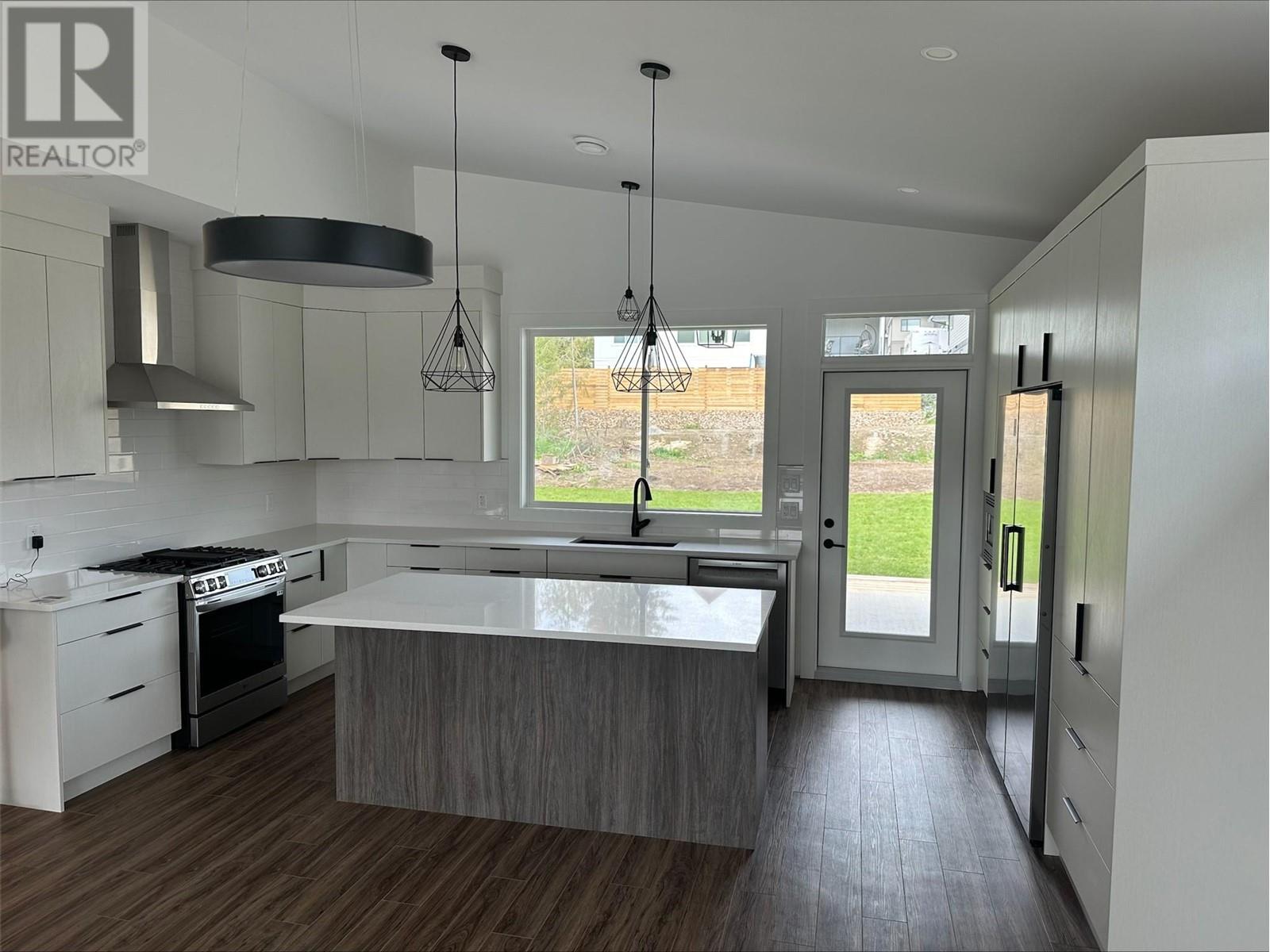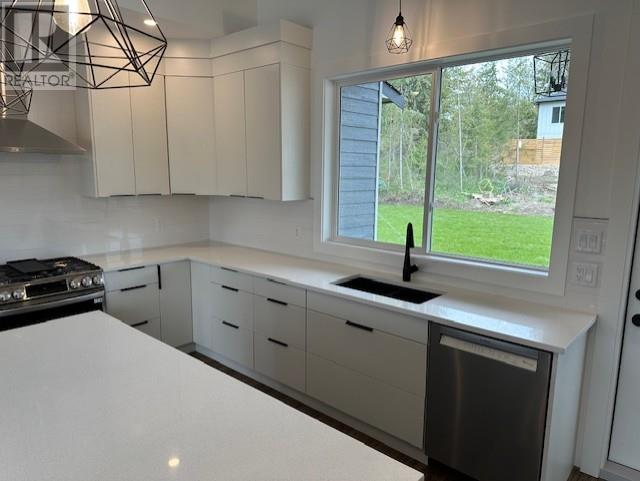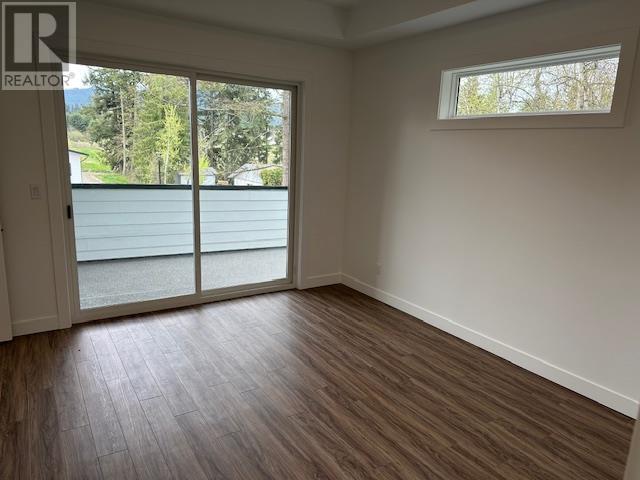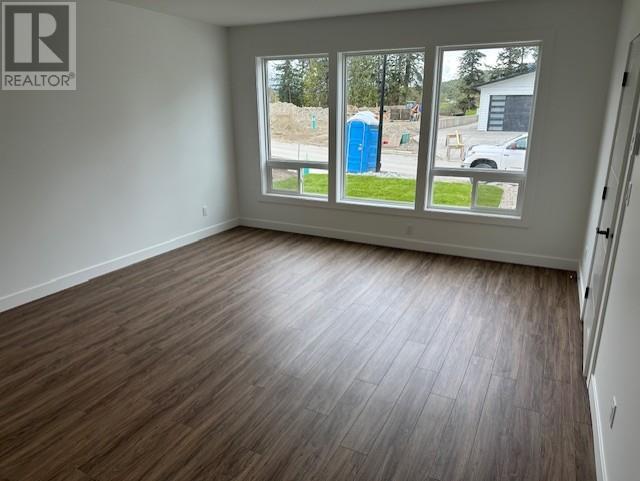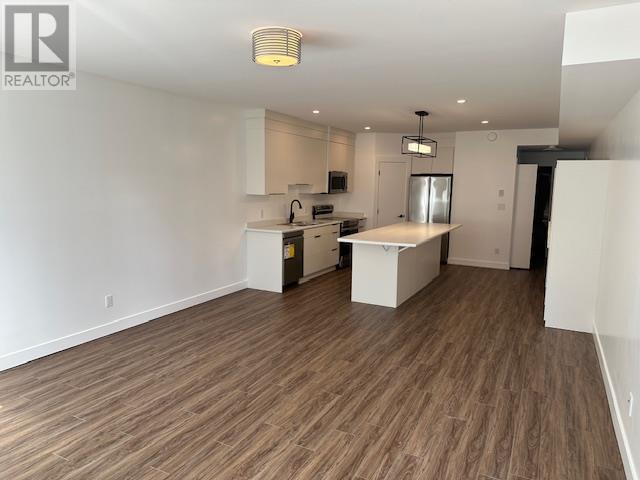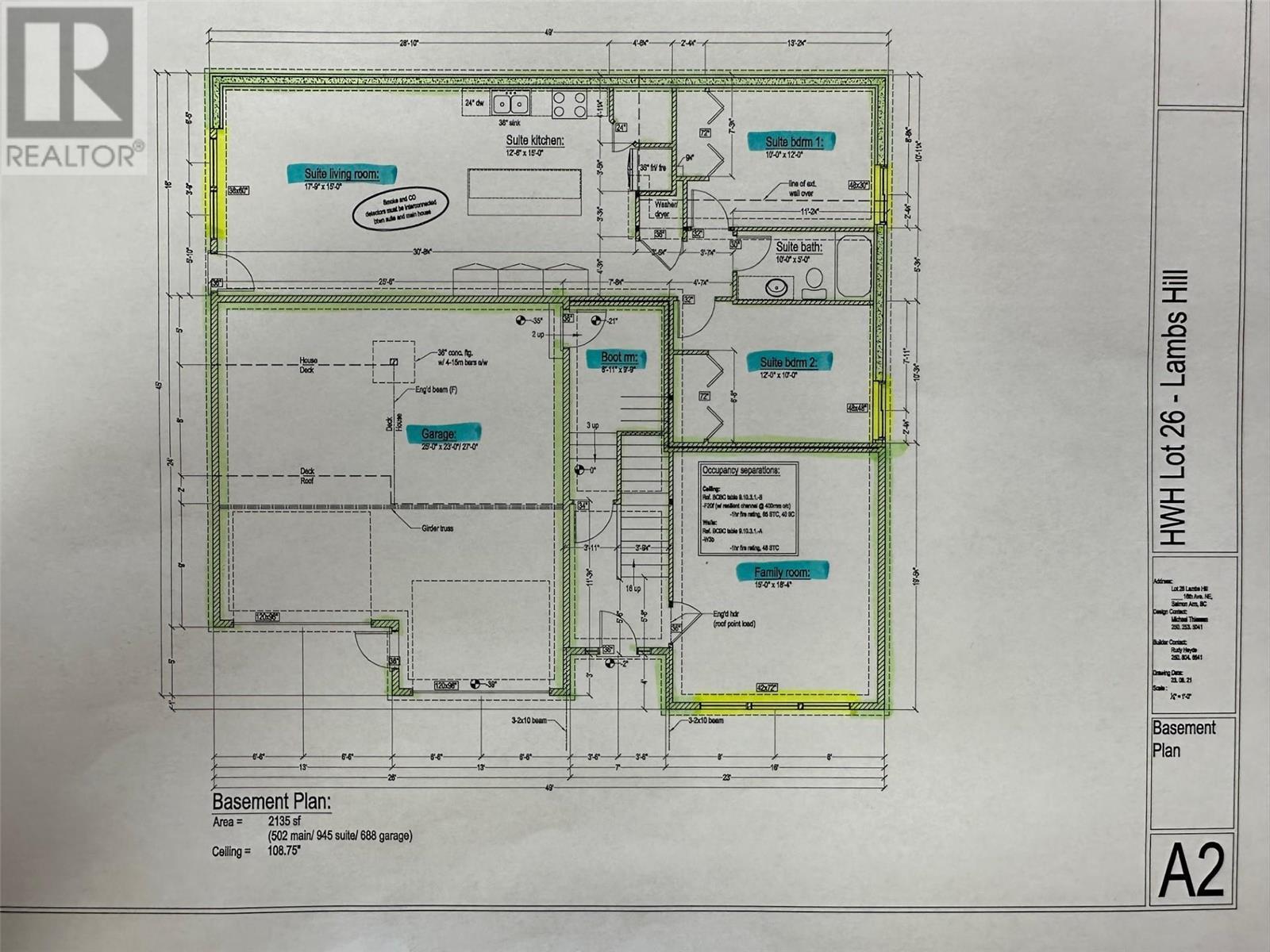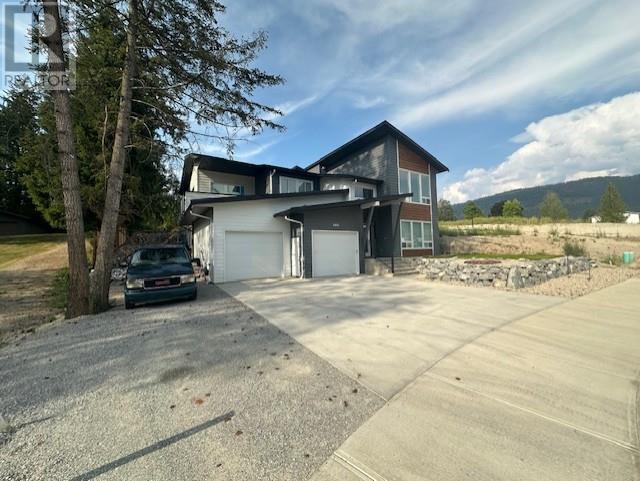5 Bedroom
3 Bathroom
2997 sqft
Fireplace
Heat Pump
Baseboard Heaters, Heat Pump
Underground Sprinkler
$899,000
GST is Paid & Included! BRAND NEW built in 2024 in Lambs Hill sub-division. 3 Bedroom main floor with 2 Bedroom legal suite. Built by New Home Warranty licensed builder, Heyde Werk Homes. Walk-Up style with open concept main floor, island kitchen, over-sized Fridge/Freezer combo, microwave, full pantry, covered deck off kitchen, primary bedroom has full ensuite with double sinks, European tile/glass shower and a walk-in closet. Lower level has garage, boot room, foyer, and family room as part of main home. Then there is a full separate legal suite with it's own entrance, side yard, parking spots and 2 bedrooms. All appliances are included up and down. Basement suite is rented professionally with $2000/month income plus utilities. Suite has its own meter. Landscaped with u/g irrigation. Suite has it's own parking area & private sitting area outside. Lower level has hot water heated concrete floors. The upper floor has a ducted mini-split heating and air conditioning unit that is rated to -25C and then each room has its own zoned electrical baseboard heater for anything more in a winter extreme (rare). Garage has plywood walls, automatic overhead doors with remote controls, room for a work bench including installed electrical outlets. Note: A backyard fence is being added as well as a garden shed for the suite. (id:24231)
Property Details
|
MLS® Number
|
10341532 |
|
Property Type
|
Single Family |
|
Neigbourhood
|
NE Salmon Arm |
|
Features
|
Central Island, Balcony |
|
Parking Space Total
|
6 |
Building
|
Bathroom Total
|
3 |
|
Bedrooms Total
|
5 |
|
Appliances
|
Refrigerator, Dishwasher, Dryer, Range - Electric, See Remarks, Washer, Washer & Dryer |
|
Constructed Date
|
2024 |
|
Construction Style Attachment
|
Detached |
|
Cooling Type
|
Heat Pump |
|
Fireplace Fuel
|
Electric |
|
Fireplace Present
|
Yes |
|
Fireplace Type
|
Unknown |
|
Flooring Type
|
Carpeted, Linoleum |
|
Heating Type
|
Baseboard Heaters, Heat Pump |
|
Roof Material
|
Asphalt Shingle |
|
Roof Style
|
Unknown |
|
Stories Total
|
2 |
|
Size Interior
|
2997 Sqft |
|
Type
|
House |
|
Utility Water
|
Municipal Water |
Parking
Land
|
Acreage
|
No |
|
Landscape Features
|
Underground Sprinkler |
|
Sewer
|
Municipal Sewage System |
|
Size Irregular
|
0.17 |
|
Size Total
|
0.17 Ac|under 1 Acre |
|
Size Total Text
|
0.17 Ac|under 1 Acre |
|
Zoning Type
|
Residential |
Rooms
| Level |
Type |
Length |
Width |
Dimensions |
|
Basement |
Other |
|
|
7' x 9' |
|
Basement |
Family Room |
|
|
15' x 18' |
|
Main Level |
Other |
|
|
25' x 27' |
|
Main Level |
Laundry Room |
|
|
6' x 6' |
|
Main Level |
Other |
|
|
18' x 12' |
|
Main Level |
4pc Bathroom |
|
|
8'3'' x 8' |
|
Main Level |
Bedroom |
|
|
10' x 12' |
|
Main Level |
Bedroom |
|
|
12'8'' x 10' |
|
Main Level |
4pc Ensuite Bath |
|
|
8' x 8' |
|
Main Level |
Primary Bedroom |
|
|
12' x 14' |
|
Main Level |
Kitchen |
|
|
17' x 10' |
|
Main Level |
Dining Room |
|
|
15' x 10' |
|
Main Level |
Living Room |
|
|
15' x 16' |
|
Additional Accommodation |
Other |
|
|
3' x 3' |
|
Additional Accommodation |
Full Bathroom |
|
|
10' x 5' |
|
Additional Accommodation |
Bedroom |
|
|
12' x 10' |
|
Additional Accommodation |
Primary Bedroom |
|
|
12' x 10' |
|
Additional Accommodation |
Kitchen |
|
|
12' x 15' |
|
Additional Accommodation |
Living Room |
|
|
17' x 15' |
https://www.realtor.ca/real-estate/28104782/3451-16-avenue-salmon-arm-ne-salmon-arm








