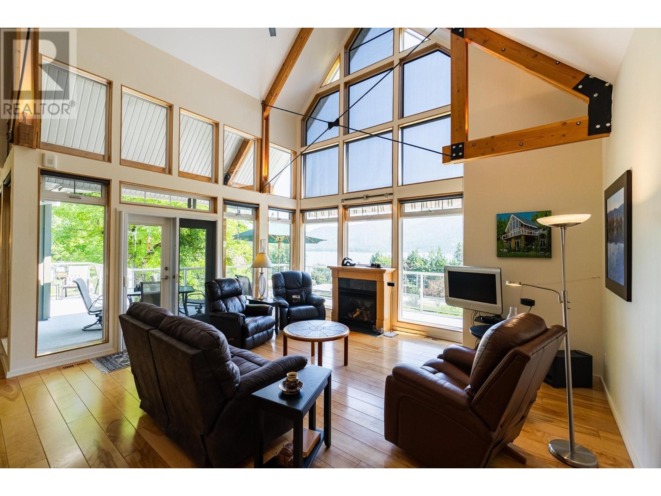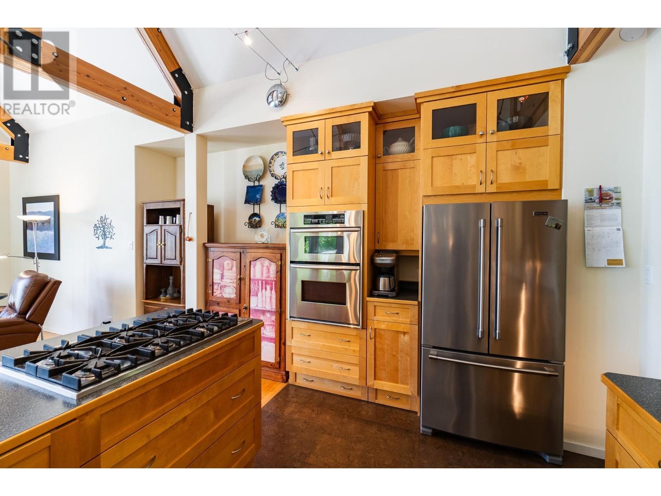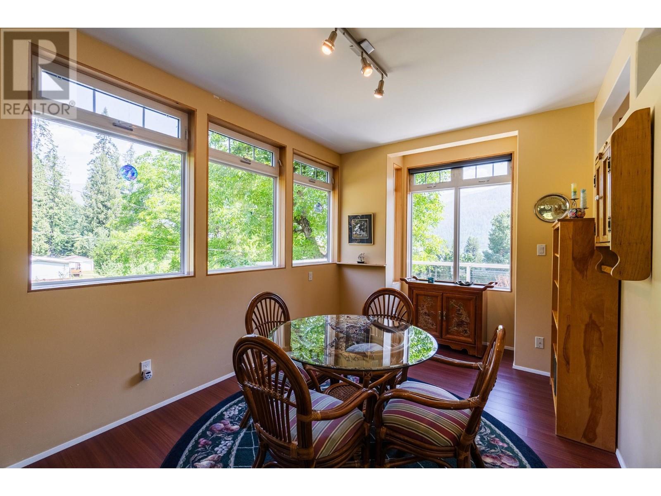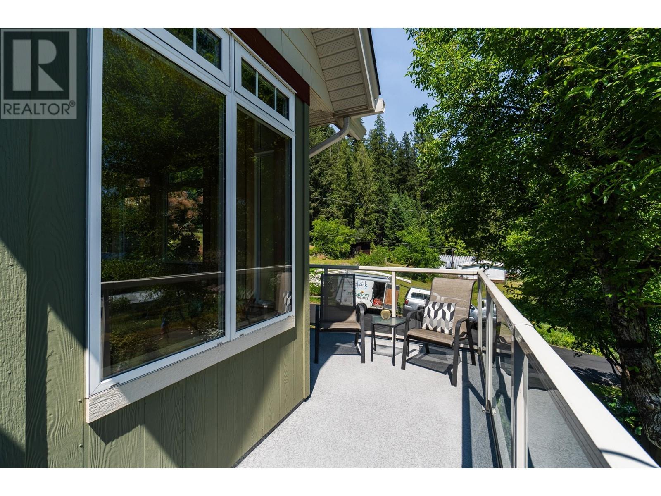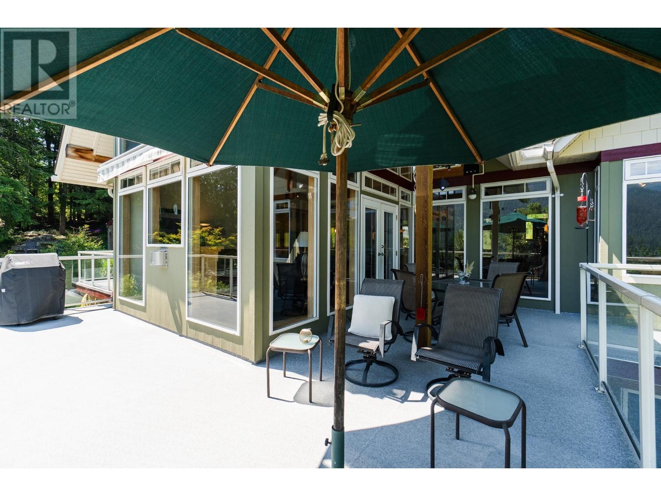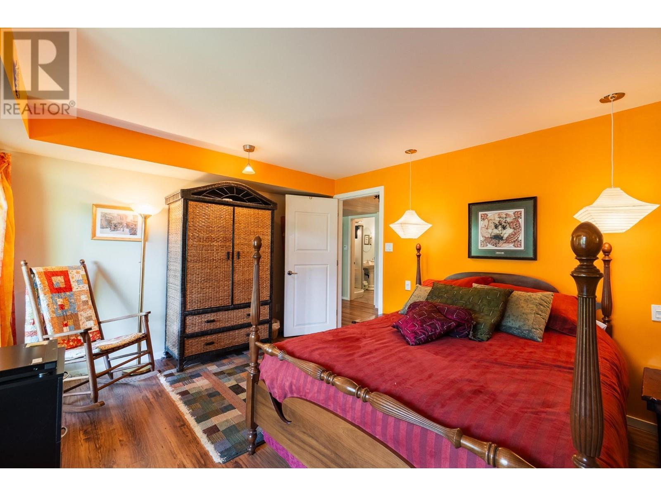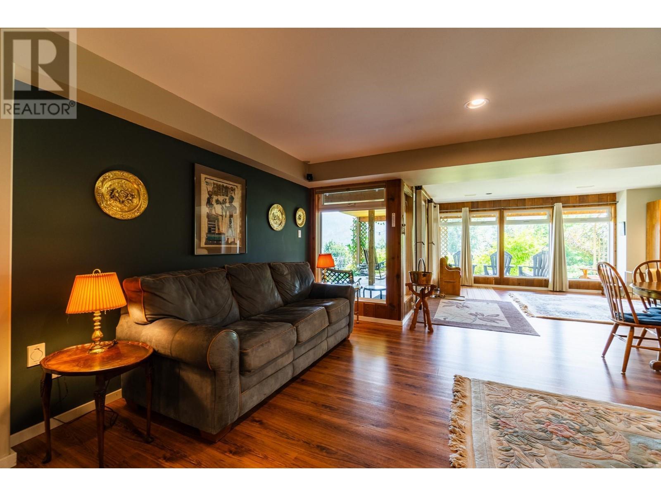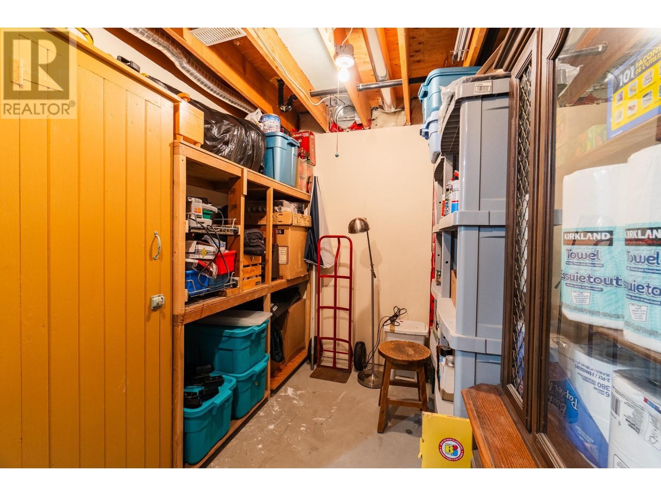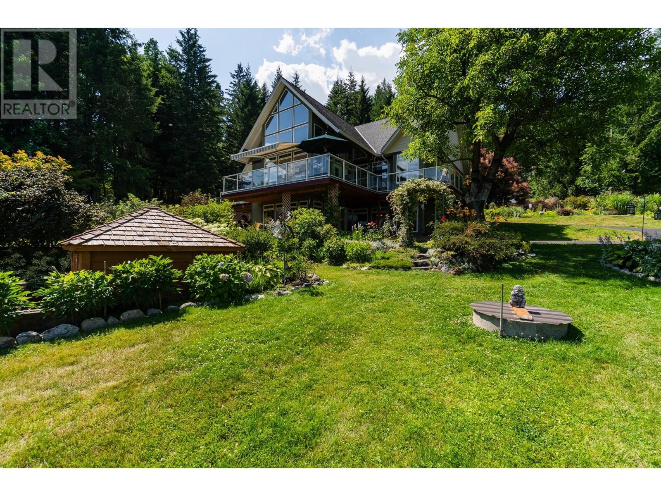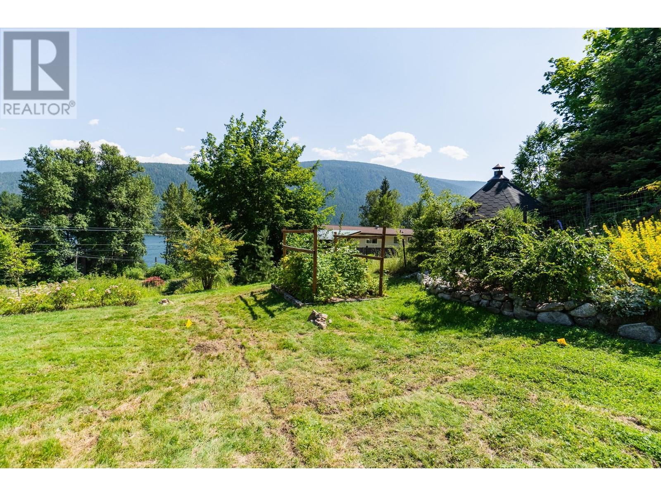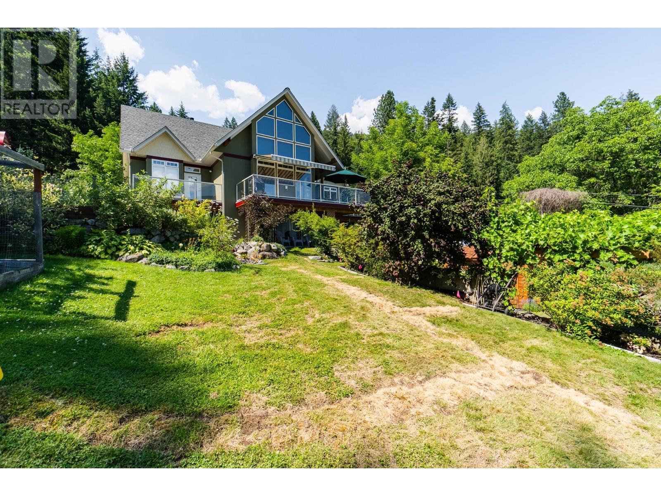3 Bedroom
3 Bathroom
2929 sqft
Fireplace
Central Air Conditioning
Forced Air
Acreage
Landscaped
$979,900
Discover luxurious living in this custom-built residence on Nelson's North Shore. Breathtaking lake views provide a stunning backdrop to comfortable, elegant living on 2.45 acres. The open-concept main floor is bathed in natural light, showcasing soaring cathedral ceilings, and a gourmet kitchen equipped with a professional six-burner gas stove. Walls of windows perfectly frame the picturesque scenery. Retreat to the master suite, complete with a private ensuite and a serene lake-view balcony. Offering ample space for family and guests, this home features three bedrooms, three bathrooms, and a spacious basement family room. Outside, meticulously landscaped yards lead to tranquil escapes, including a charming creekside sitting area and a private walled garden with a delightful covered patio. Enjoy convenient lake access just across the highway. Enhancements include a paved driveway, new underground sprinklers, a new furnace and air conditioning system, and fresh exterior paint. The property also presents exciting potential for a future shop/garage. Don't miss this opportunity. (id:24231)
Property Details
|
MLS® Number
|
10342736 |
|
Property Type
|
Single Family |
|
Neigbourhood
|
North Nelson to Kokanee Creek |
|
Community Features
|
Rural Setting |
|
Parking Space Total
|
3 |
|
View Type
|
Lake View, Mountain View |
Building
|
Bathroom Total
|
3 |
|
Bedrooms Total
|
3 |
|
Basement Type
|
Full |
|
Constructed Date
|
2002 |
|
Construction Style Attachment
|
Detached |
|
Cooling Type
|
Central Air Conditioning |
|
Exterior Finish
|
Other |
|
Fireplace Fuel
|
Gas,wood |
|
Fireplace Present
|
Yes |
|
Fireplace Type
|
Unknown,conventional |
|
Flooring Type
|
Hardwood, Tile |
|
Half Bath Total
|
1 |
|
Heating Type
|
Forced Air |
|
Roof Material
|
Asphalt Shingle |
|
Roof Style
|
Unknown |
|
Stories Total
|
1 |
|
Size Interior
|
2929 Sqft |
|
Type
|
House |
|
Utility Water
|
Creek/stream, Licensed |
Parking
Land
|
Acreage
|
Yes |
|
Landscape Features
|
Landscaped |
|
Sewer
|
Septic Tank |
|
Size Irregular
|
2.45 |
|
Size Total
|
2.45 Ac|1 - 5 Acres |
|
Size Total Text
|
2.45 Ac|1 - 5 Acres |
|
Zoning Type
|
Unknown |
Rooms
| Level |
Type |
Length |
Width |
Dimensions |
|
Basement |
Storage |
|
|
10'9'' x 14'11'' |
|
Basement |
Family Room |
|
|
34'7'' x 24'3'' |
|
Basement |
Workshop |
|
|
22'2'' x 15'10'' |
|
Basement |
4pc Bathroom |
|
|
Measurements not available |
|
Basement |
Bedroom |
|
|
13'9'' x 14'3'' |
|
Main Level |
Kitchen |
|
|
10' x 10' |
|
Main Level |
4pc Ensuite Bath |
|
|
Measurements not available |
|
Main Level |
Primary Bedroom |
|
|
11'6'' x 12'1'' |
|
Main Level |
Great Room |
|
|
28'7'' x 29'8'' |
|
Main Level |
Dining Room |
|
|
16'4'' x 9'7'' |
|
Main Level |
Laundry Room |
|
|
6'0'' x 5'11'' |
|
Main Level |
2pc Bathroom |
|
|
Measurements not available |
|
Main Level |
Bedroom |
|
|
13'0'' x 10'8'' |
https://www.realtor.ca/real-estate/28146432/3447-3a-highway-nelson-north-nelson-to-kokanee-creek





