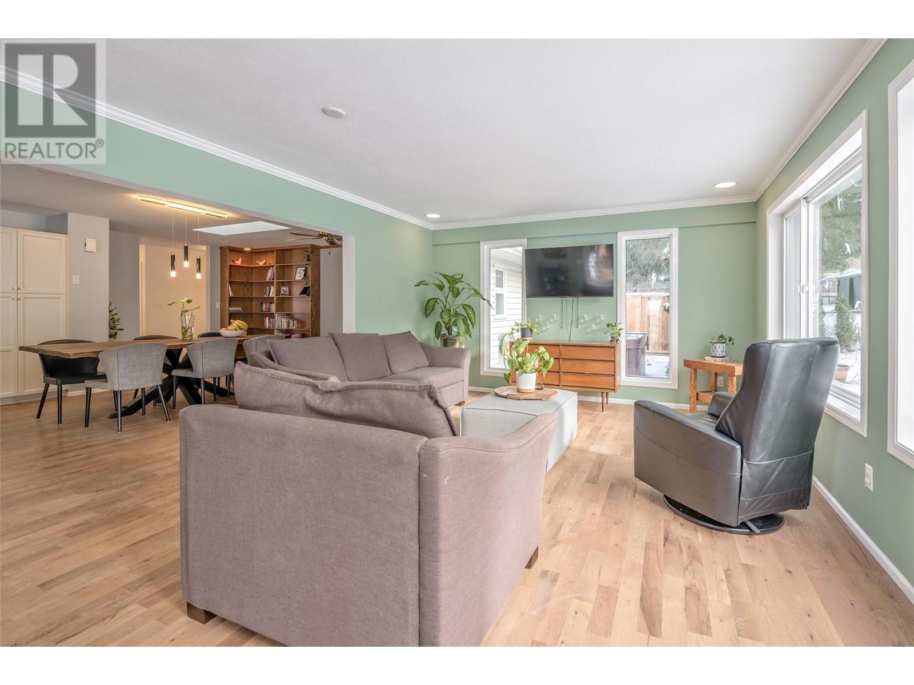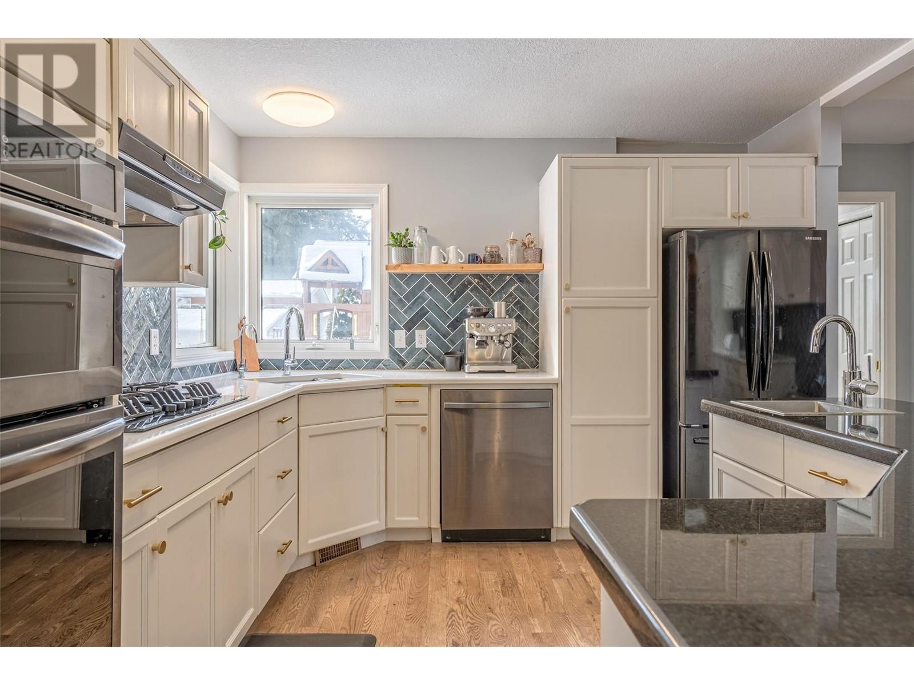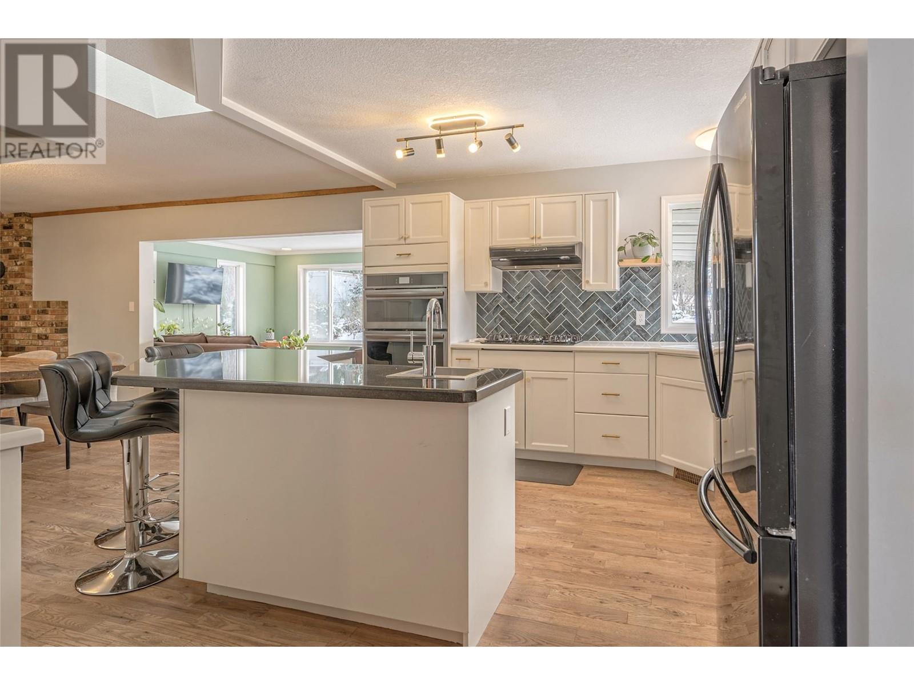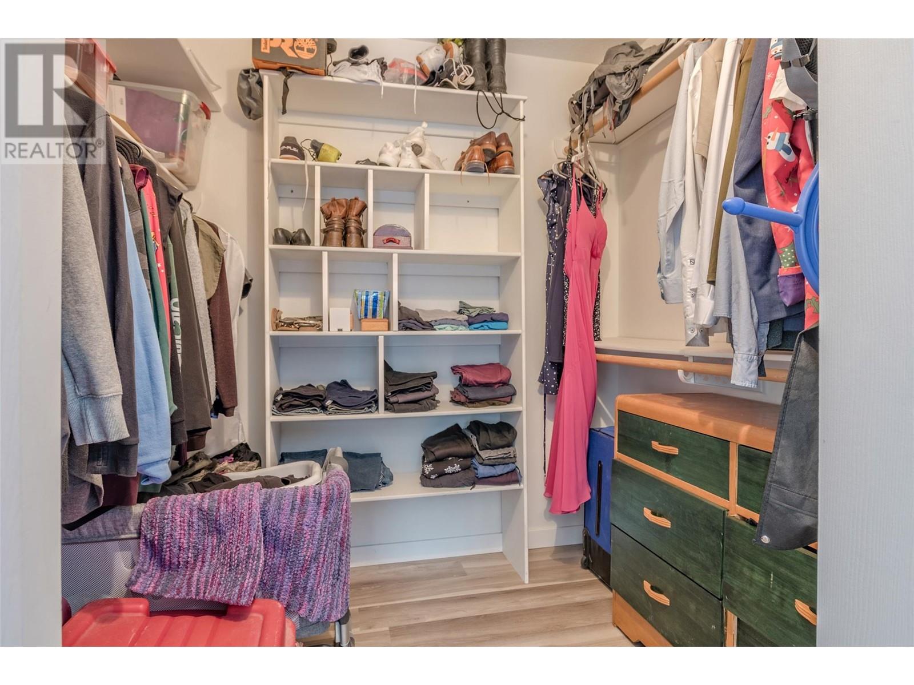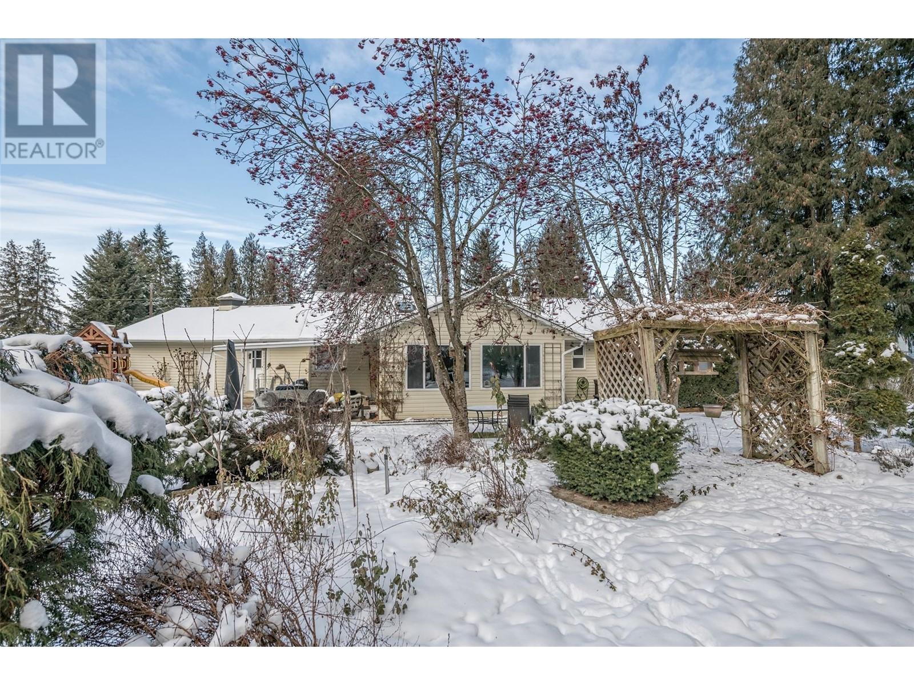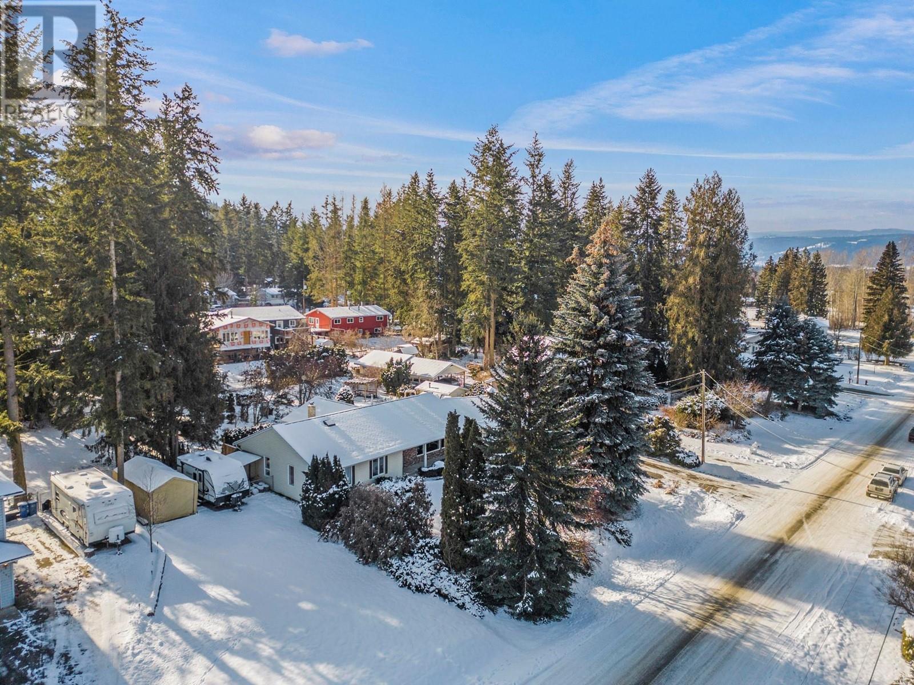4 Bedroom
3 Bathroom
2475 sqft
Ranch
Fireplace
Central Air Conditioning
Forced Air, Stove, See Remarks
Landscaped
$940,000
Welcome to your dream family home in Armstrong's peaceful McLeod subdivision! This 4-bedroom, 3-bathroom rancher is perfectly designed for family or empty-nester living, offering a spacious layout and prime location just a 2-minute walk from the neighborhood park. Situated on a large lot, this home features a backyard oasis ideal for entertaining or relaxing with the family. The updated kitchen is the heart of the home, offering modern touches and ample space for family meals, gatherings and plenty of storage. With 3 bedrooms conveniently located on the main floor, the layout is perfect for families of all sizes. The hot tub off the primary suite is the perfect spot to relax and enjoy the serene property through all 4 seasons. Enjoy the convenience of an attached double car garage and additional parking for all your vehicles, RV, or guests. This home truly checks all the boxes for family-friendly living. Don't miss the opportunity to call this gem in McLeod subdivision your own! Contact us today for a private showing. (id:24231)
Property Details
|
MLS® Number
|
10334644 |
|
Property Type
|
Single Family |
|
Neigbourhood
|
Armstrong/ Spall. |
|
Amenities Near By
|
Park, Recreation, Schools, Shopping |
|
Community Features
|
Family Oriented |
|
Features
|
Central Island |
|
Parking Space Total
|
6 |
|
Storage Type
|
Storage Shed |
|
View Type
|
Mountain View |
Building
|
Bathroom Total
|
3 |
|
Bedrooms Total
|
4 |
|
Appliances
|
Range, Refrigerator, Microwave, Oven, Washer & Dryer |
|
Architectural Style
|
Ranch |
|
Basement Type
|
Partial |
|
Constructed Date
|
1992 |
|
Construction Style Attachment
|
Detached |
|
Cooling Type
|
Central Air Conditioning |
|
Exterior Finish
|
Brick, Vinyl Siding |
|
Fireplace Fuel
|
Wood |
|
Fireplace Present
|
Yes |
|
Fireplace Type
|
Conventional |
|
Flooring Type
|
Hardwood, Vinyl |
|
Half Bath Total
|
1 |
|
Heating Fuel
|
Wood |
|
Heating Type
|
Forced Air, Stove, See Remarks |
|
Roof Material
|
Asphalt Shingle |
|
Roof Style
|
Unknown |
|
Stories Total
|
2 |
|
Size Interior
|
2475 Sqft |
|
Type
|
House |
|
Utility Water
|
Co-operative Well |
Parking
|
See Remarks
|
|
|
Attached Garage
|
2 |
|
R V
|
|
Land
|
Access Type
|
Easy Access, Highway Access |
|
Acreage
|
No |
|
Fence Type
|
Fence |
|
Land Amenities
|
Park, Recreation, Schools, Shopping |
|
Landscape Features
|
Landscaped |
|
Sewer
|
Septic Tank |
|
Size Frontage
|
108 Ft |
|
Size Irregular
|
0.43 |
|
Size Total
|
0.43 Ac|under 1 Acre |
|
Size Total Text
|
0.43 Ac|under 1 Acre |
|
Zoning Type
|
Unknown |
Rooms
| Level |
Type |
Length |
Width |
Dimensions |
|
Basement |
Bedroom |
|
|
12'7'' x 15'2'' |
|
Basement |
Laundry Room |
|
|
14'4'' x 11'4'' |
|
Basement |
Other |
|
|
11'8'' x 11'4'' |
|
Main Level |
3pc Bathroom |
|
|
6'11'' x 8'3'' |
|
Main Level |
Bedroom |
|
|
10'11'' x 11'2'' |
|
Main Level |
Bedroom |
|
|
9'11'' x 11'2'' |
|
Main Level |
Other |
|
|
7'11'' x 6'0'' |
|
Main Level |
4pc Ensuite Bath |
|
|
6'11'' x 7'9'' |
|
Main Level |
Primary Bedroom |
|
|
13'2'' x 16'5'' |
|
Main Level |
2pc Bathroom |
|
|
4'6'' x 8'6'' |
|
Main Level |
Family Room |
|
|
22'3'' x 12'1'' |
|
Main Level |
Kitchen |
|
|
13'0'' x 14'10'' |
|
Main Level |
Living Room |
|
|
19'6'' x 13'10'' |
|
Main Level |
Dining Room |
|
|
18'2'' x 16'5'' |
https://www.realtor.ca/real-estate/27904493/3445-sidney-crescent-spallumcheen-armstrong-spall






