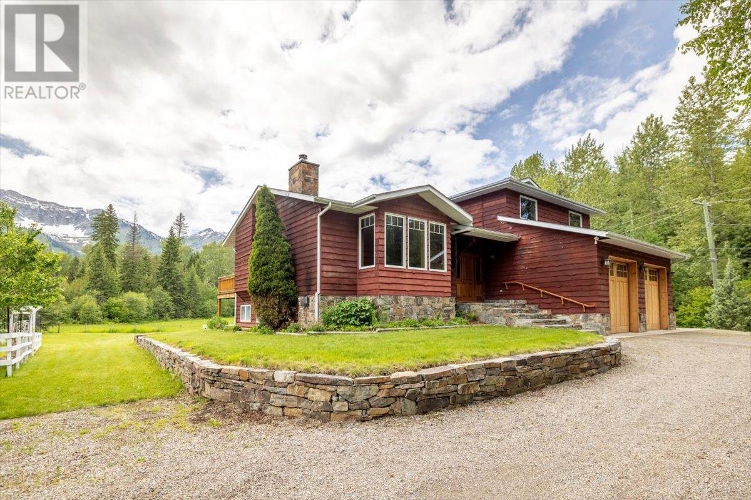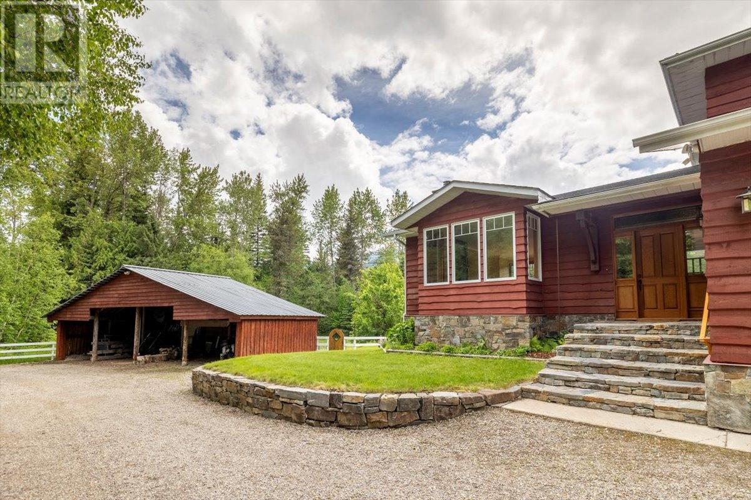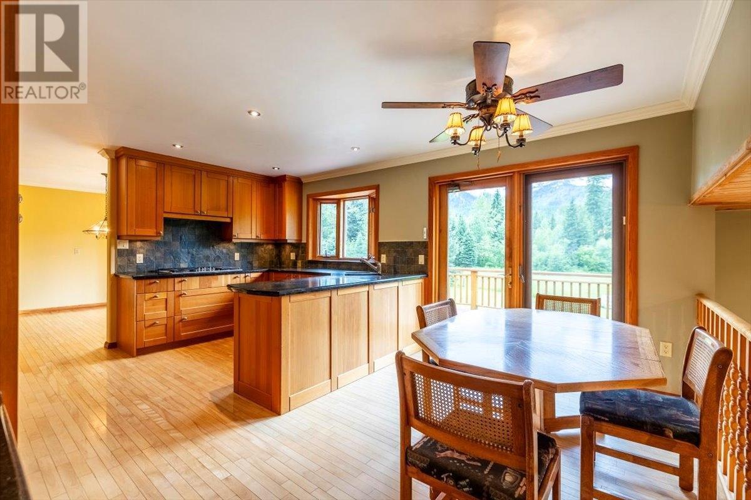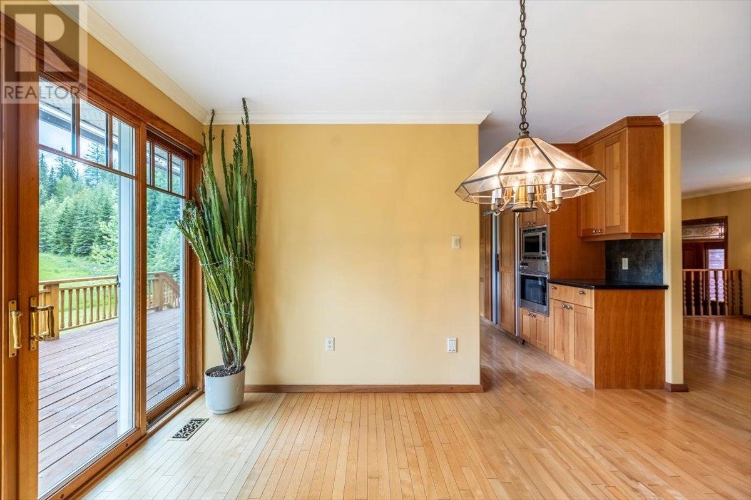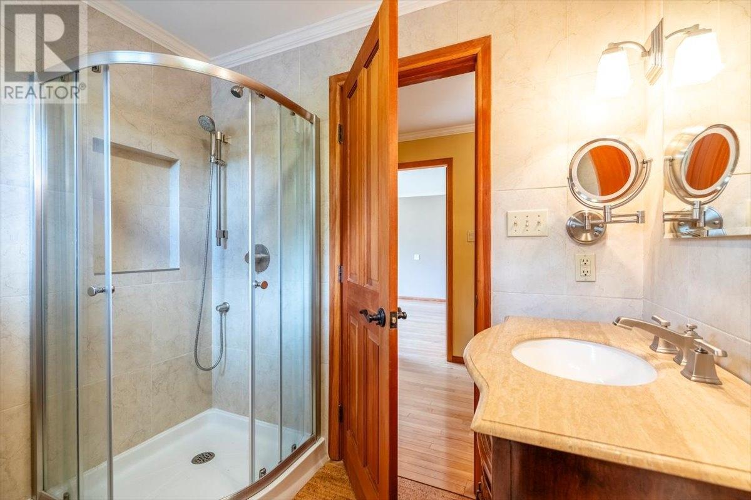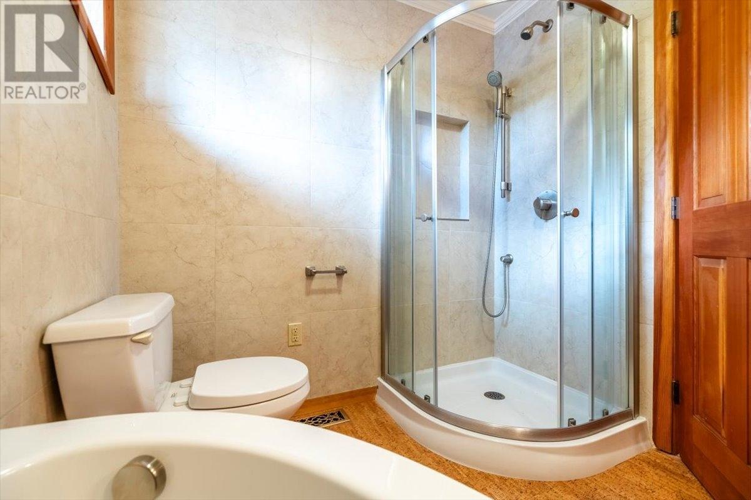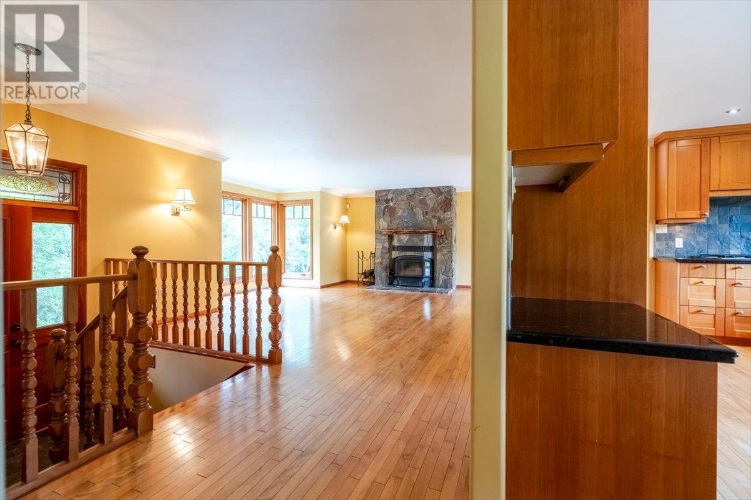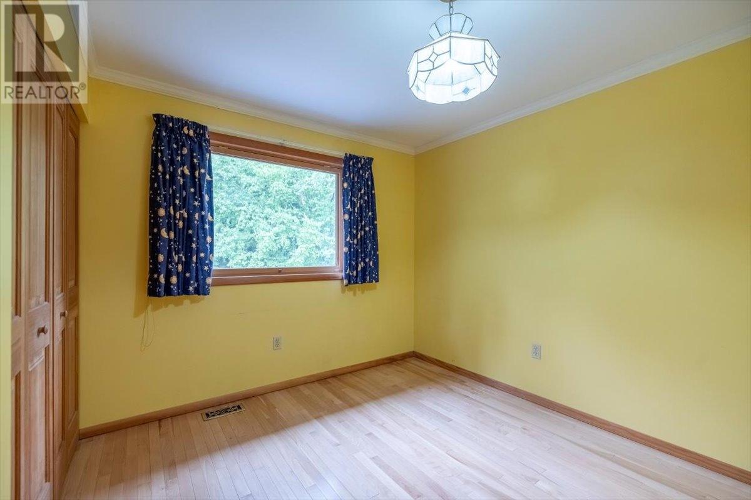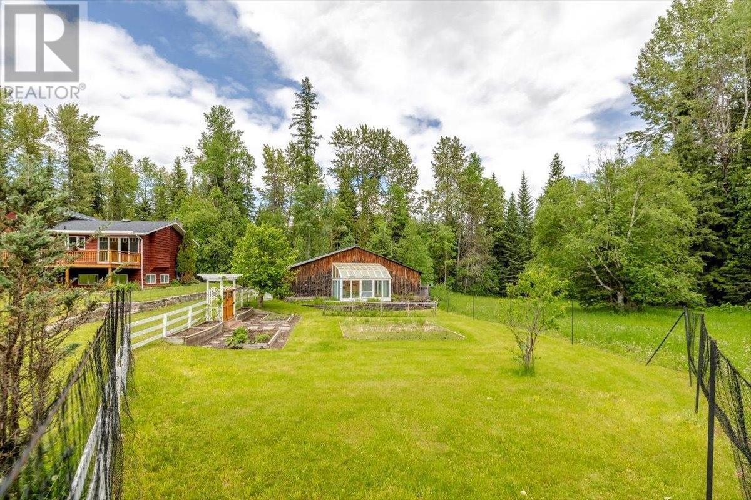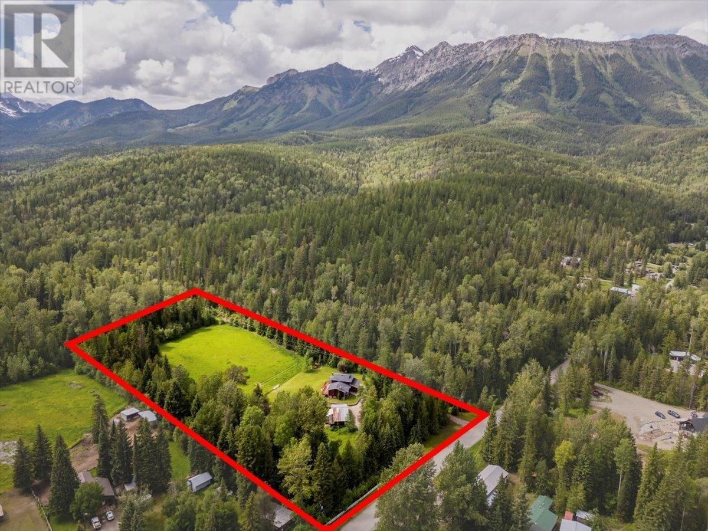4 Bedroom
4 Bathroom
4648 sqft
Fireplace
Forced Air, Hot Water
Acreage
$2,599,000
Nestled in the picturesque landscape of Fernie, BC, on Anderson Road, this exceptional property offers a perfect blend of luxury and tranquility. Situated on 5 expansive acres, the residence enjoys breathtaking panoramic views of the surrounding mountains, ensuring both serenity and stunning vistas. The house itself is a testament to comfort and style, featuring 4 spacious bedrooms and 4 beautifully appointed bathrooms. The home has a well-designed layout, offering ample space for both relaxation and entertainment. The open-concept living areas are bathed in natural light, creating an inviting & warm atmosphere throughout. Includes a work shop located on the lower level. This versatile space is ideal for storage, crafting, or pursuing personal projects. Outside, the vast grounds provide endless opportunities for outdoor activities, a green house with running water, large open shed with 4 bays, large enough for an RV and/or boat. Whether it's exploring the natural surroundings or simply enjoying the peaceful ambiance. The expansive acreage backs onto a Provincial Park. It is truly a haven for nature enthusiasts and those seeking a retreat from the hustle and bustle of daily life. Located in Fernie, a renowned destination for outdoor recreation and scenic beauty, this property offers not only a luxurious residence but also a lifestyle enriched by the natural wonders of the Canadian Rockies. Whether you're looking to escape city life or embrace a new chapter in a vibrant community, this house on Anderson Road is must see. (id:24231)
Property Details
|
MLS® Number
|
10342358 |
|
Property Type
|
Single Family |
|
Neigbourhood
|
West/East of Fernie |
|
Parking Space Total
|
2 |
Building
|
Bathroom Total
|
4 |
|
Bedrooms Total
|
4 |
|
Basement Type
|
Full |
|
Constructed Date
|
1979 |
|
Construction Style Attachment
|
Detached |
|
Exterior Finish
|
Cedar Siding |
|
Fireplace Fuel
|
Gas,wood |
|
Fireplace Present
|
Yes |
|
Fireplace Type
|
Unknown,conventional |
|
Flooring Type
|
Hardwood, Mixed Flooring |
|
Half Bath Total
|
1 |
|
Heating Type
|
Forced Air, Hot Water |
|
Roof Material
|
Asphalt Shingle |
|
Roof Style
|
Unknown |
|
Stories Total
|
3 |
|
Size Interior
|
4648 Sqft |
|
Type
|
House |
|
Utility Water
|
Well |
Parking
|
See Remarks
|
|
|
Attached Garage
|
2 |
Land
|
Acreage
|
Yes |
|
Sewer
|
Septic Tank |
|
Size Irregular
|
5 |
|
Size Total
|
5 Ac|5 - 10 Acres |
|
Size Total Text
|
5 Ac|5 - 10 Acres |
|
Zoning Type
|
Unknown |
Rooms
| Level |
Type |
Length |
Width |
Dimensions |
|
Second Level |
Bedroom |
|
|
9'6'' x 10'6'' |
|
Second Level |
Bedroom |
|
|
9'6'' x 11'0'' |
|
Second Level |
Bedroom |
|
|
10'6'' x 9'5'' |
|
Second Level |
4pc Ensuite Bath |
|
|
Measurements not available |
|
Second Level |
Primary Bedroom |
|
|
13'6'' x 14'0'' |
|
Second Level |
4pc Bathroom |
|
|
Measurements not available |
|
Basement |
Other |
|
|
7'6'' x 7'0'' |
|
Basement |
Workshop |
|
|
12'0'' x 22'0'' |
|
Basement |
4pc Bathroom |
|
|
Measurements not available |
|
Basement |
Family Room |
|
|
26'0'' x 20'0'' |
|
Main Level |
2pc Bathroom |
|
|
Measurements not available |
|
Main Level |
Foyer |
|
|
7'0'' x 7'6'' |
|
Main Level |
Laundry Room |
|
|
7'4'' x 5'2'' |
|
Main Level |
Family Room |
|
|
13'4'' x 15'0'' |
|
Main Level |
Living Room |
|
|
17'5'' x 19'7'' |
|
Main Level |
Dining Room |
|
|
11'0'' x 11'3'' |
|
Main Level |
Kitchen |
|
|
13'0'' x 9'0'' |
https://www.realtor.ca/real-estate/28131642/3443-anderson-road-fernie-westeast-of-fernie


