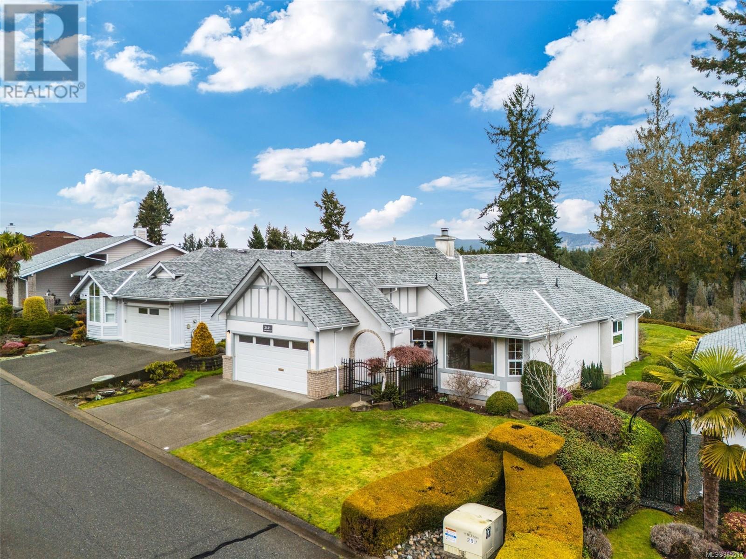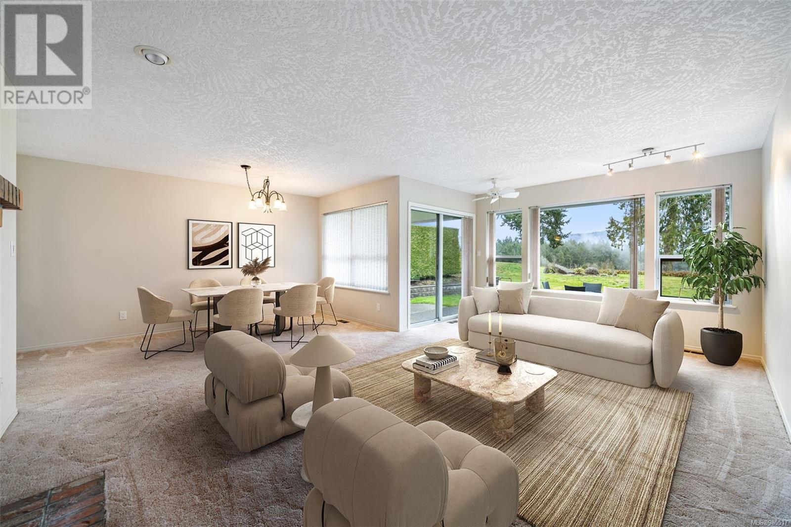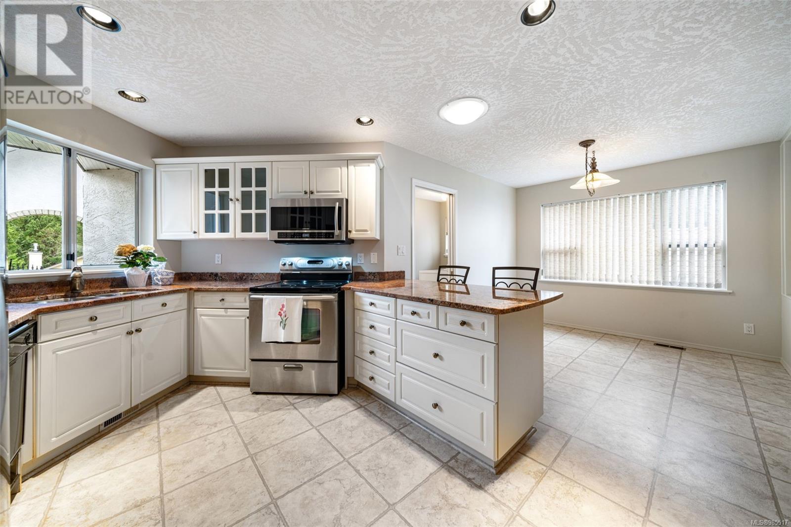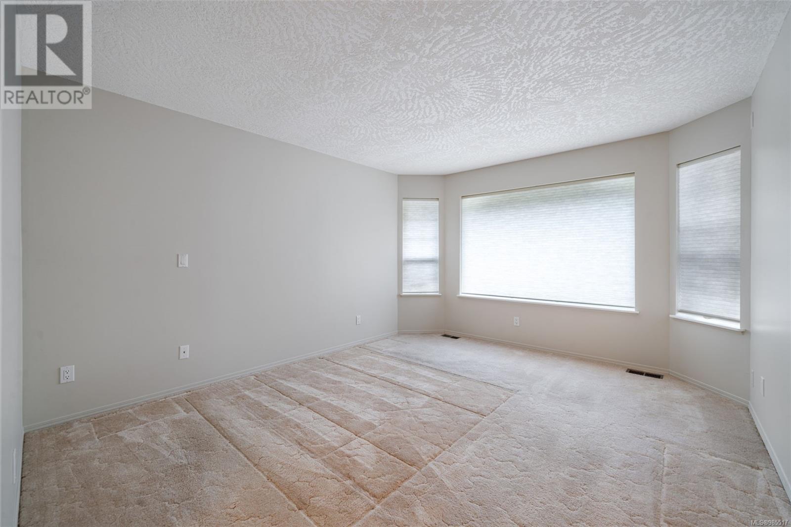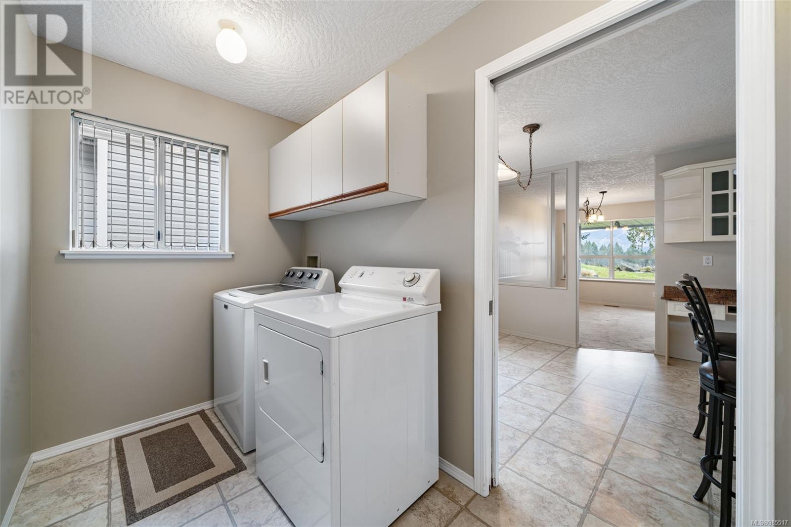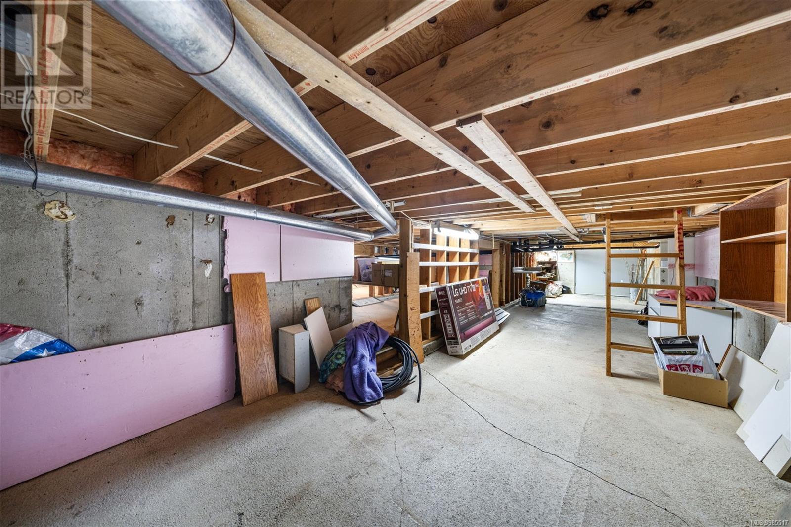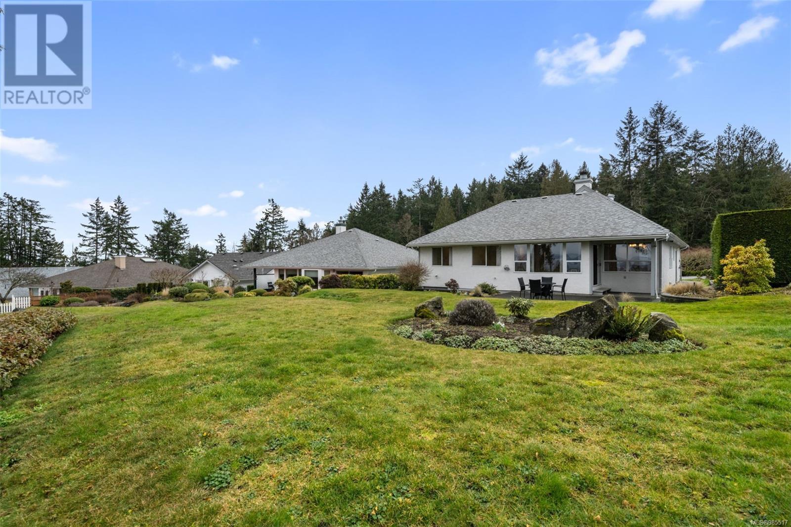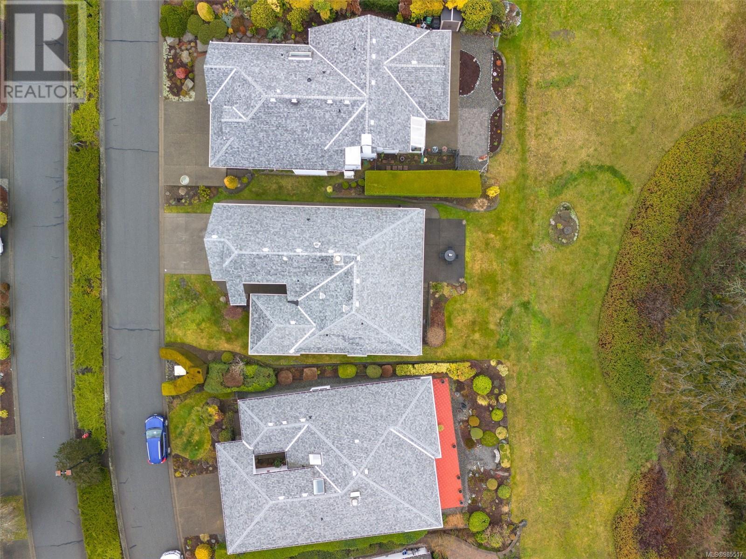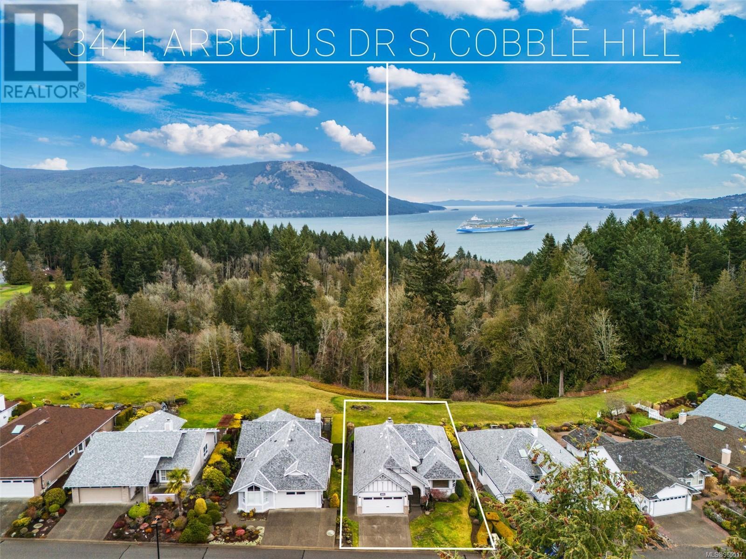3441 Arbutus Dr S Cobble Hill, British Columbia V8H 0K8
$969,000Maintenance,
$482 Monthly
Maintenance,
$482 MonthlyGorgeous Rancher with Spectacular, Unobstructed Ocean Views. This is a RARE OPPORTUNITY to live on one of the favorite streets in 55+ Arbutus Ridge. Main level living with an efficient 1547sq ft floorplan. The curb appeal of this home is just the beginning. Lovely chef's kitchen with granite counters with sit - up bar, stainless steel appliances, white cabinets with glass inserts, separate kitchen eating area and a gas fireplace. The dining room opens into the living room with gas fireplace and ocean views. Sliders off the living room to private back yard with paved patio and those ocean views! 5'1'' high crawl space for extra storage that spans the home's footprint. This home has a den off the living area, a second bedroom which includes a Murphy bed and shelving. The spacious primary has great windows and blinds, a walk-in closet and large 5 piece ensuite plus heated tile floors. This home is a RARE chance to live in comfort on a level yard and amazing ocean views. (id:24231)
Property Details
| MLS® Number | 985517 |
| Property Type | Single Family |
| Neigbourhood | Cobble Hill |
| Community Features | Pets Allowed With Restrictions, Age Restrictions |
| Features | Other, Marine Oriented, Gated Community |
| Parking Space Total | 4 |
| Plan | Vis1601 |
| Structure | Patio(s) |
| View Type | Mountain View, Ocean View |
Building
| Bathroom Total | 2 |
| Bedrooms Total | 2 |
| Appliances | Refrigerator, Stove, Washer, Dryer |
| Architectural Style | Other |
| Constructed Date | 1990 |
| Cooling Type | See Remarks |
| Fireplace Present | Yes |
| Fireplace Total | 1 |
| Heating Fuel | Natural Gas |
| Size Interior | 2997 Sqft |
| Total Finished Area | 1547 Sqft |
| Type | House |
Land
| Access Type | Road Access |
| Acreage | No |
| Size Irregular | 5459 |
| Size Total | 5459 Sqft |
| Size Total Text | 5459 Sqft |
| Zoning Type | Residential |
Rooms
| Level | Type | Length | Width | Dimensions |
|---|---|---|---|---|
| Lower Level | Utility Room | 39'2 x 37'1 | ||
| Main Level | Bathroom | 5-Piece | ||
| Main Level | Other | 6'11 x 5'0 | ||
| Main Level | Patio | 8'4 x 7'1 | ||
| Main Level | Laundry Room | 10'1 x 5'7 | ||
| Main Level | Primary Bedroom | 11'11 x 19'11 | ||
| Main Level | Entrance | 6'10 x 12'9 | ||
| Main Level | Bathroom | 3-Piece | ||
| Main Level | Bedroom | 9'11 x 13'9 | ||
| Main Level | Office | 8'7 x 10'8 | ||
| Main Level | Living Room | 14'7 x 19'5 | ||
| Main Level | Dining Room | 8'4 x 13'0 | ||
| Main Level | Kitchen | 10'1 x 15'0 | ||
| Main Level | Eating Area | 10' x 15' |
https://www.realtor.ca/real-estate/27987949/3441-arbutus-dr-s-cobble-hill-cobble-hill
Interested?
Contact us for more information





