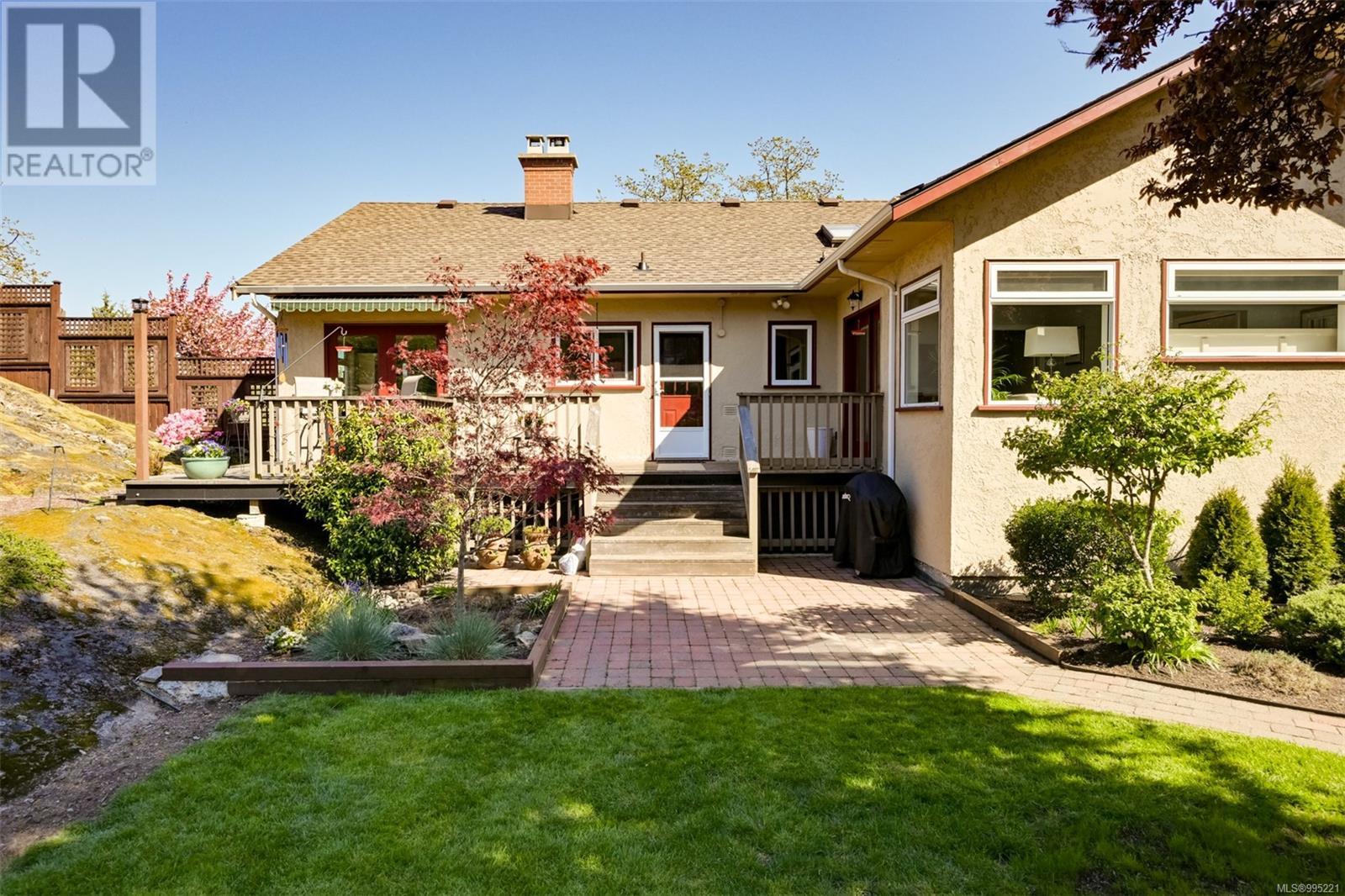3 Bedroom
3 Bathroom
2605 sqft
Character
Fireplace
None
Baseboard Heaters
$1,395,000
''Quiet and leafy'' describes this wonderful Maplewood area of Saanich, within walking distance to Cedar Hill Golf Course, amenities & transit/bicycle corridors. Pretty, 2400 sq.ft., 1949 home features 3 bed/2bath on main w/ suite potential (full bath) on lower, walk-out level. 1-car garage. Large picture windows & French doors draw natural light & afford views over the gardenscape and Mt. Tolmie in the distance. Modern updates and meticulously maintained: Roof (2024), Int & Ext Paint, Windows, Electrical, Flooring in Kitchen & Main bath (original, solid maple flooring on main has new carpet over 3 bedrooms), Main Bath Reno, High efficiency Furnace, Kitchen cabinets & counter tops, Appliances, Island Basement total refit..ask your Agent for our complete Improvements List! Beautifully landscaped 13,291 sq ft lot with both rockeries & level grass: fully fenced & lovely seating areas to enjoy the natural beauty of the west-facing back garden. Truly a gem & a pleasure to show. (id:24231)
Property Details
|
MLS® Number
|
995221 |
|
Property Type
|
Single Family |
|
Neigbourhood
|
Maplewood |
|
Features
|
Private Setting, Irregular Lot Size, Rocky, Other |
|
Parking Space Total
|
2 |
|
Structure
|
Shed |
Building
|
Bathroom Total
|
3 |
|
Bedrooms Total
|
3 |
|
Architectural Style
|
Character |
|
Constructed Date
|
1949 |
|
Cooling Type
|
None |
|
Fireplace Present
|
Yes |
|
Fireplace Total
|
1 |
|
Heating Fuel
|
Oil, Propane |
|
Heating Type
|
Baseboard Heaters |
|
Size Interior
|
2605 Sqft |
|
Total Finished Area
|
2366 Sqft |
|
Type
|
House |
Parking
Land
|
Access Type
|
Road Access |
|
Acreage
|
No |
|
Size Irregular
|
13291 |
|
Size Total
|
13291 Sqft |
|
Size Total Text
|
13291 Sqft |
|
Zoning Type
|
Residential |
Rooms
| Level |
Type |
Length |
Width |
Dimensions |
|
Lower Level |
Utility Room |
13 ft |
15 ft |
13 ft x 15 ft |
|
Lower Level |
Storage |
6 ft |
7 ft |
6 ft x 7 ft |
|
Lower Level |
Storage |
18 ft |
15 ft |
18 ft x 15 ft |
|
Lower Level |
Other |
9 ft |
11 ft |
9 ft x 11 ft |
|
Lower Level |
Laundry Room |
6 ft |
6 ft |
6 ft x 6 ft |
|
Lower Level |
Bathroom |
|
|
4-Piece |
|
Lower Level |
Eating Area |
5 ft |
12 ft |
5 ft x 12 ft |
|
Lower Level |
Family Room |
11 ft |
15 ft |
11 ft x 15 ft |
|
Main Level |
Bathroom |
|
|
3-Piece |
|
Main Level |
Bedroom |
10 ft |
11 ft |
10 ft x 11 ft |
|
Main Level |
Bedroom |
11 ft |
14 ft |
11 ft x 14 ft |
|
Main Level |
Ensuite |
|
|
4-Piece |
|
Main Level |
Primary Bedroom |
|
15 ft |
Measurements not available x 15 ft |
|
Main Level |
Kitchen |
11 ft |
11 ft |
11 ft x 11 ft |
|
Main Level |
Dining Room |
12 ft |
10 ft |
12 ft x 10 ft |
|
Main Level |
Living Room |
20 ft |
15 ft |
20 ft x 15 ft |
|
Main Level |
Entrance |
4 ft |
12 ft |
4 ft x 12 ft |
https://www.realtor.ca/real-estate/28195097/3438-salsbury-way-saanich-maplewood



































