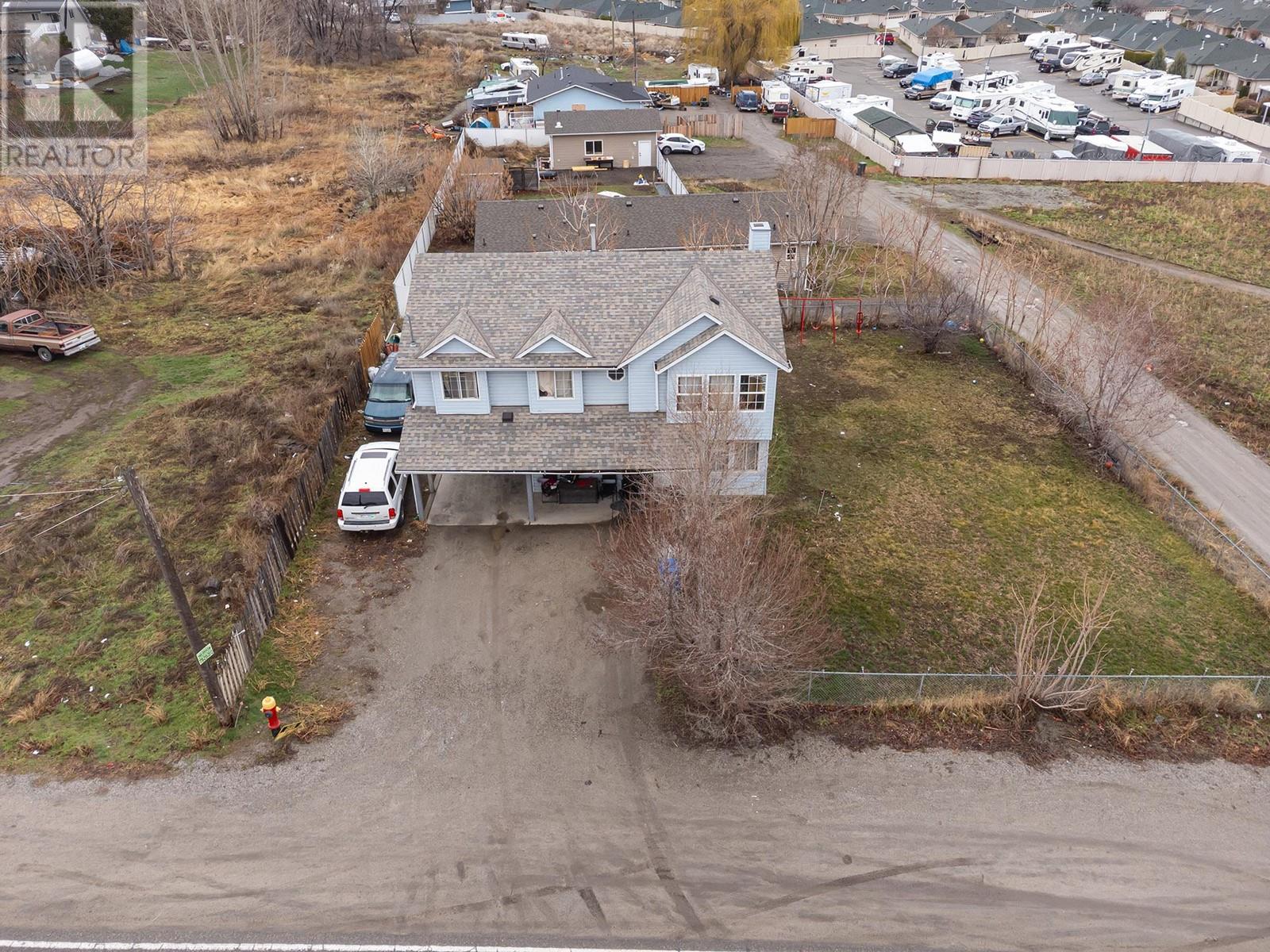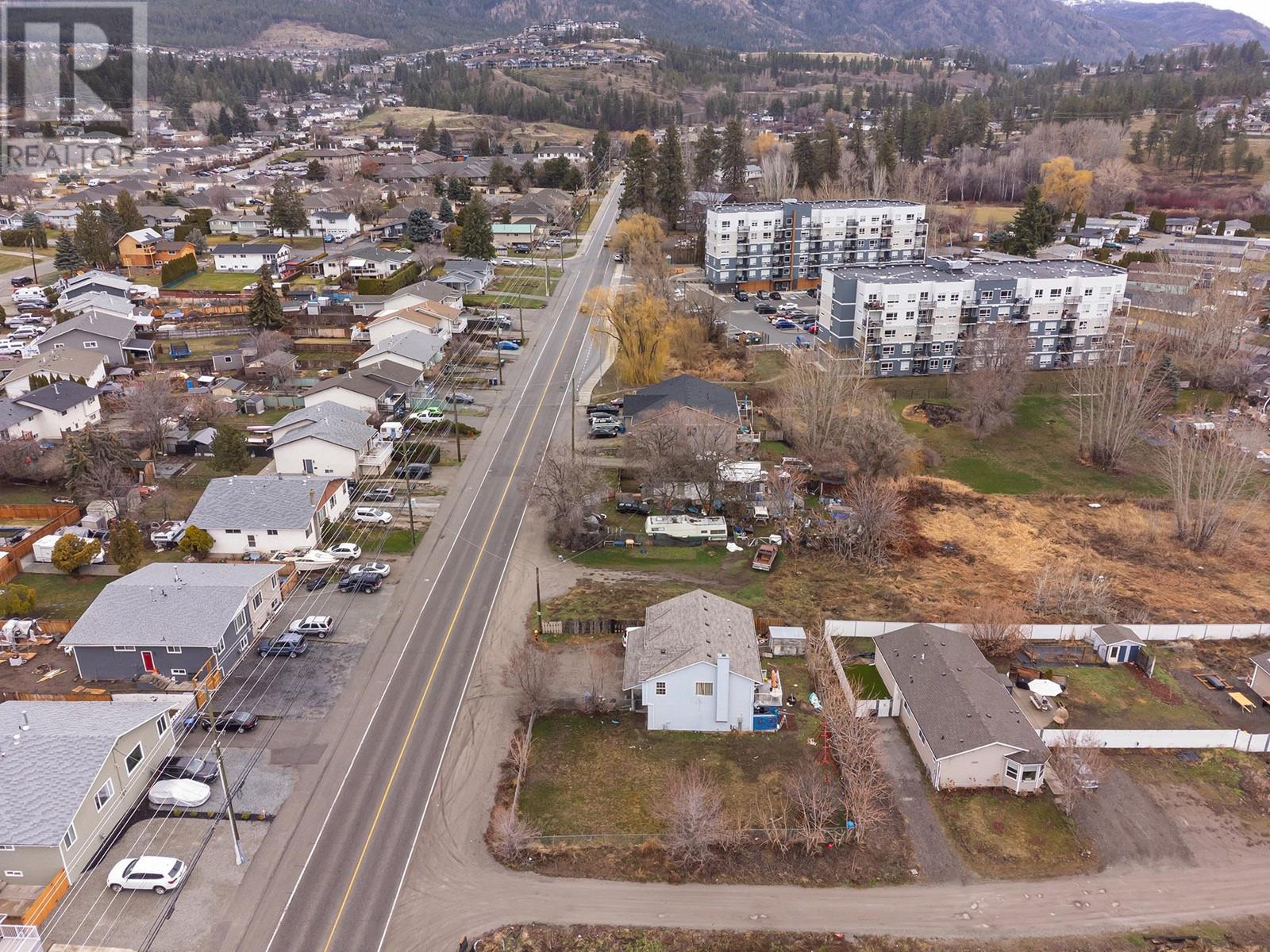4 Bedroom
3 Bathroom
2100 sqft
Central Air Conditioning
Forced Air, See Remarks
$699,900
Great investment opportunity with future development potential! Currently zoned MLFs which on this property allows up to a triplex with secondary suite or carriage house. Plans and surveys available. Currently rented with guaranteed subsidized rent by WFN, so this property offers great holding revenue while you make your development plans. New roof in 2024, HWT in 2023 and Furnace in 2018 so the expensive items have been done for the tenants. New modernized 125 year lease and no GST, PTT, or SPEC tax. Possibility of even higher density if neighboring lots combined. Located on a main transit corridor in West Kelowna, close to shopping, amenities, and restaurants. Buyer to perform own due diligence to verify maximum density under provisions of the zoning bylaw. Contact directly for more details. (id:24231)
Property Details
|
MLS® Number
|
10340647 |
|
Property Type
|
Single Family |
|
Neigbourhood
|
Westbank Centre |
|
Parking Space Total
|
5 |
|
View Type
|
Mountain View, View (panoramic) |
Building
|
Bathroom Total
|
3 |
|
Bedrooms Total
|
4 |
|
Constructed Date
|
1998 |
|
Construction Style Attachment
|
Detached |
|
Cooling Type
|
Central Air Conditioning |
|
Exterior Finish
|
Vinyl Siding |
|
Flooring Type
|
Laminate, Linoleum |
|
Heating Type
|
Forced Air, See Remarks |
|
Roof Material
|
Asphalt Shingle |
|
Roof Style
|
Unknown |
|
Stories Total
|
2 |
|
Size Interior
|
2100 Sqft |
|
Type
|
House |
|
Utility Water
|
Private Utility |
Parking
Land
|
Acreage
|
No |
|
Fence Type
|
Fence |
|
Sewer
|
Municipal Sewage System |
|
Size Irregular
|
0.22 |
|
Size Total
|
0.22 Ac|under 1 Acre |
|
Size Total Text
|
0.22 Ac|under 1 Acre |
|
Zoning Type
|
Unknown |
Rooms
| Level |
Type |
Length |
Width |
Dimensions |
|
Second Level |
Kitchen |
|
|
12'0'' x 9'2'' |
|
Second Level |
Bedroom |
|
|
12'1'' x 9'0'' |
|
Second Level |
Full Bathroom |
|
|
7'2'' x 6'1'' |
|
Second Level |
Bedroom |
|
|
11'1'' x 10'1'' |
|
Second Level |
Dining Room |
|
|
11'8'' x 7'11'' |
|
Second Level |
3pc Ensuite Bath |
|
|
8'2'' x 5'1'' |
|
Second Level |
Primary Bedroom |
|
|
14'1'' x 12'0'' |
|
Second Level |
Living Room |
|
|
15'2'' x 15'2'' |
|
Main Level |
Full Bathroom |
|
|
8'1'' x 5'1'' |
|
Main Level |
Bedroom |
|
|
12'1'' x 7'2'' |
|
Main Level |
Recreation Room |
|
|
14'11'' x 12'1'' |
https://www.realtor.ca/real-estate/28090156/3431-old-okanagan-highway-west-kelowna-westbank-centre


















