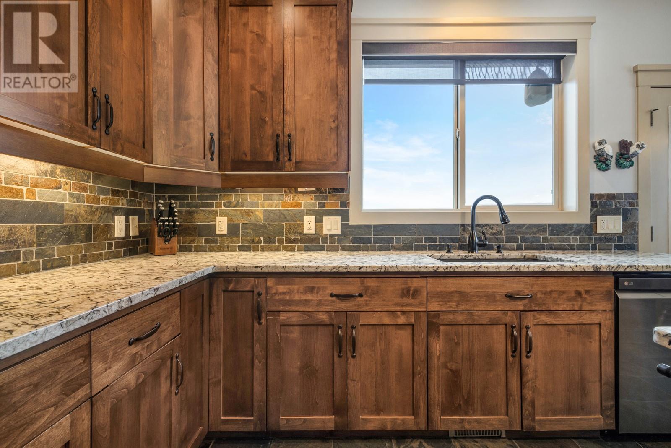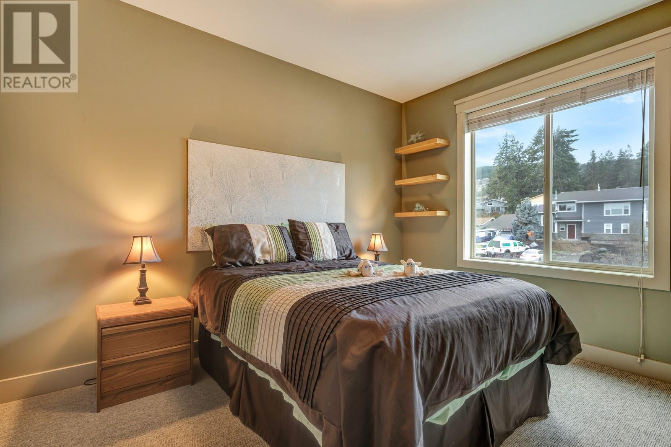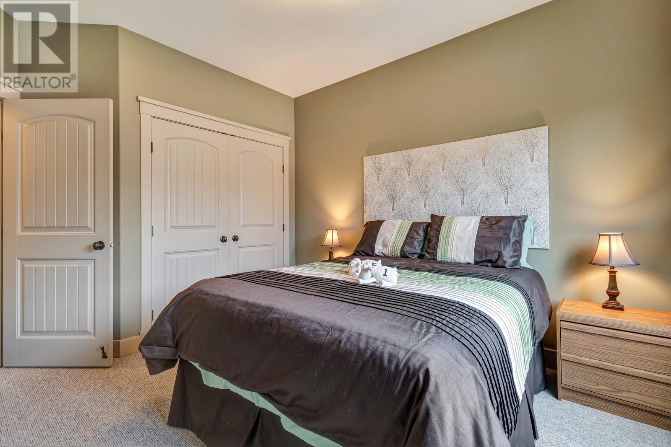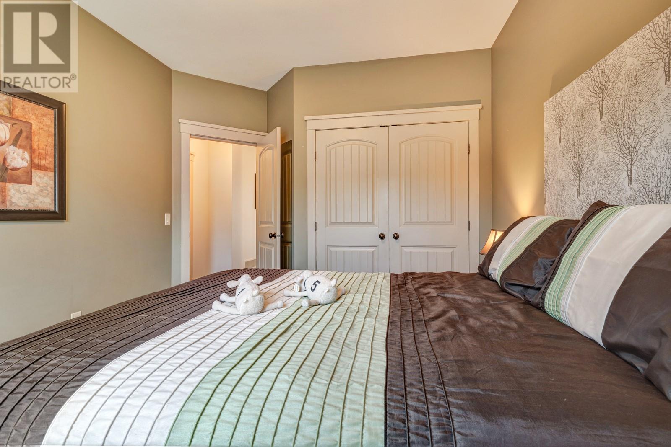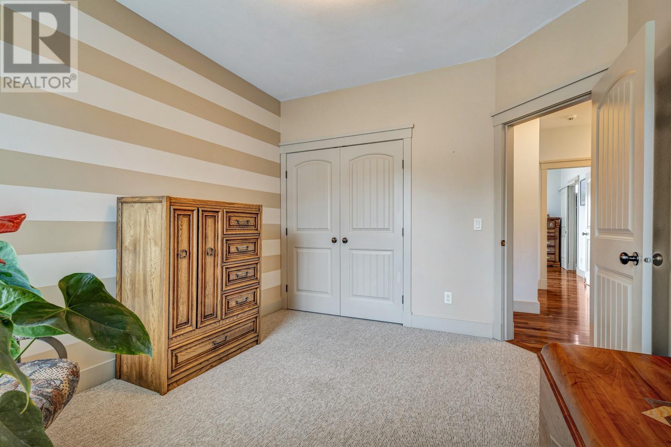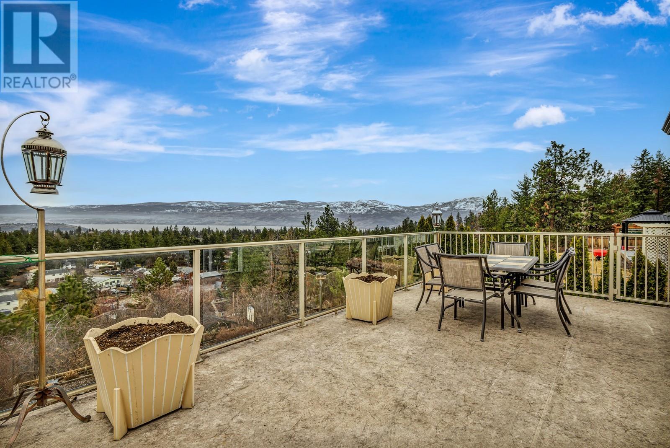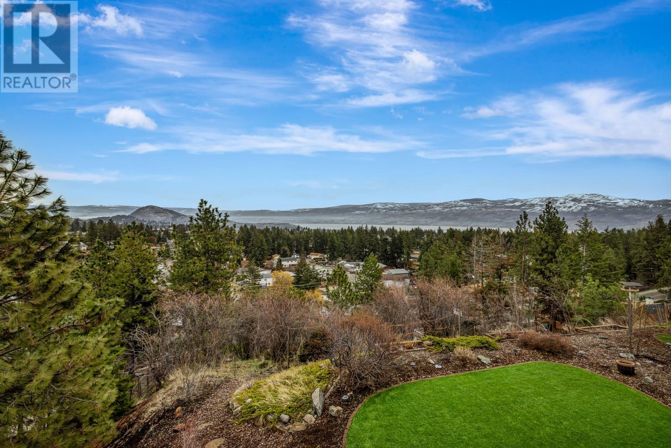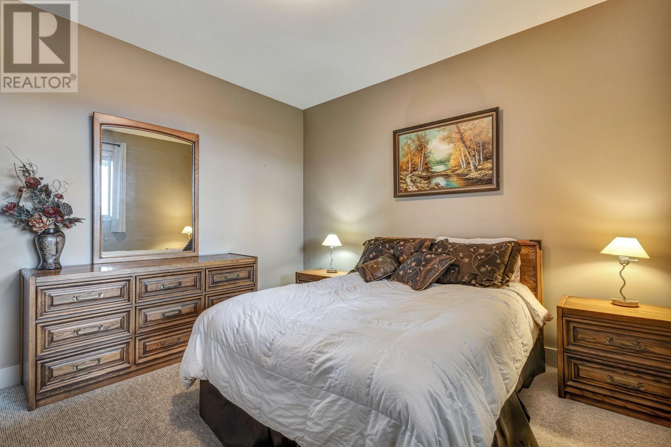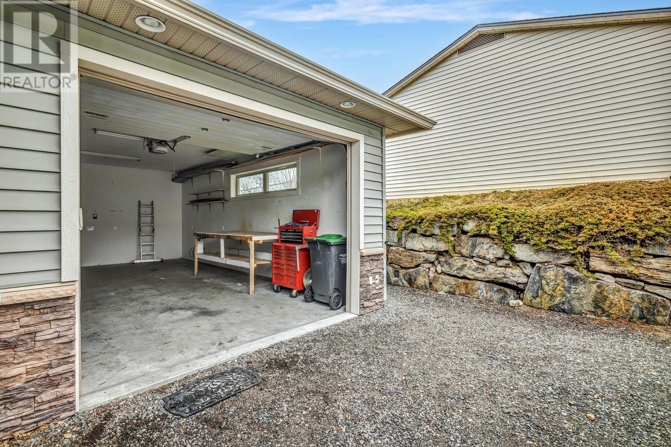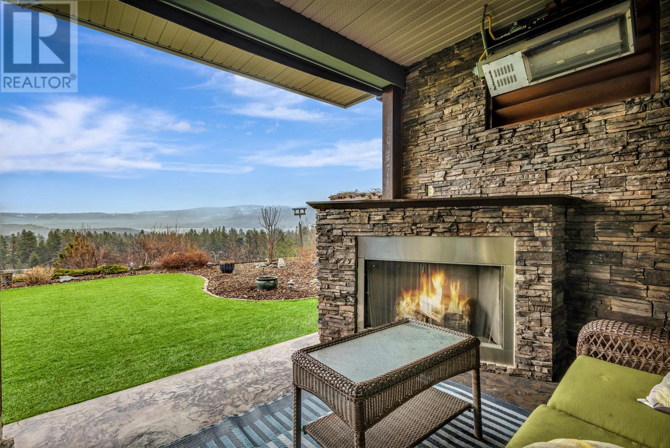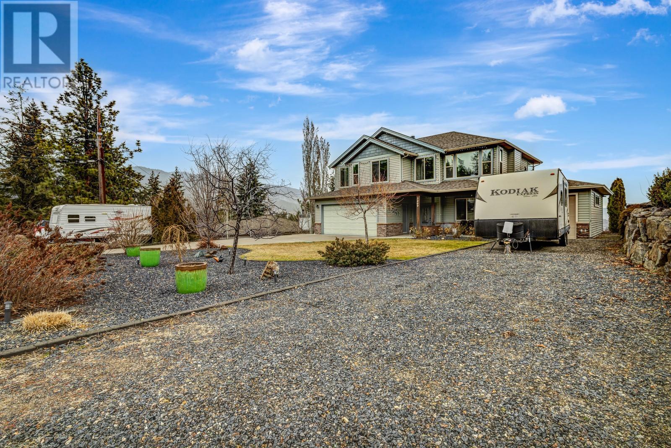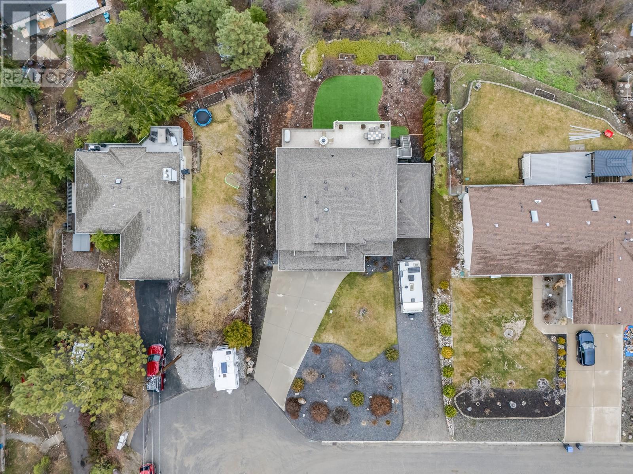4 Bedroom
3 Bathroom
2359 sqft
Fireplace
Central Air Conditioning
Forced Air, See Remarks
Landscaped, Underground Sprinkler
$1,000,000
Stunning Family Home with Breathtaking Views & Dream Workshop! Nestled on a quiet no-through road, this stunning 2007-built Craftsman-style home offers stunning lake and mountain views with a layout designed for comfortable family living. The main floor features three spacious bedrooms, an open-concept design with expansive windows, and a cozy gas fireplace. The gourmet kitchen is equipped with granite countertops, a gas range, and a large island, making it the perfect space for entertaining. Step outside to the massive upper patio, where you can take in the incredible views, or head down to the lower-level patio, complete with a hot tub and gas fireplace—ideal for relaxing evenings. The lower level also includes an additional bedroom, a family room, and an office space, offering plenty of flexibility for your needs. With a double-car garage, an attached workshop, and ample driveway space for RVs, boats, and recreational toys, this property is a rare find. The low-maintenance backyard features a Syn lawn, making it easy to enjoy outdoor living without the hassle. Homes with this much value don’t come along often—don’t miss your chance to own this incredible property! (id:24231)
Property Details
|
MLS® Number
|
10339679 |
|
Property Type
|
Single Family |
|
Neigbourhood
|
Glenrosa |
|
Amenities Near By
|
Park, Recreation, Schools, Shopping |
|
Community Features
|
Family Oriented, Pets Allowed |
|
Features
|
Private Setting, Central Island |
|
Parking Space Total
|
6 |
|
View Type
|
City View, Lake View, Mountain View, View (panoramic) |
Building
|
Bathroom Total
|
3 |
|
Bedrooms Total
|
4 |
|
Constructed Date
|
2007 |
|
Construction Style Attachment
|
Detached |
|
Cooling Type
|
Central Air Conditioning |
|
Exterior Finish
|
Stone, Vinyl Siding |
|
Fireplace Fuel
|
Gas |
|
Fireplace Present
|
Yes |
|
Fireplace Type
|
Unknown |
|
Flooring Type
|
Carpeted, Hardwood |
|
Heating Type
|
Forced Air, See Remarks |
|
Roof Material
|
Asphalt Shingle |
|
Roof Style
|
Unknown |
|
Stories Total
|
2 |
|
Size Interior
|
2359 Sqft |
|
Type
|
House |
|
Utility Water
|
Irrigation District |
Parking
|
See Remarks
|
|
|
Attached Garage
|
2 |
Land
|
Access Type
|
Easy Access |
|
Acreage
|
No |
|
Land Amenities
|
Park, Recreation, Schools, Shopping |
|
Landscape Features
|
Landscaped, Underground Sprinkler |
|
Sewer
|
Municipal Sewage System |
|
Size Irregular
|
0.35 |
|
Size Total
|
0.35 Ac|under 1 Acre |
|
Size Total Text
|
0.35 Ac|under 1 Acre |
|
Zoning Type
|
Unknown |
Rooms
| Level |
Type |
Length |
Width |
Dimensions |
|
Lower Level |
Bedroom |
|
|
14'1'' x 12'0'' |
|
Lower Level |
3pc Bathroom |
|
|
5'2'' x 8'8'' |
|
Lower Level |
Family Room |
|
|
26'6'' x 16'4'' |
|
Lower Level |
Laundry Room |
|
|
11'3'' x 5'8'' |
|
Lower Level |
Den |
|
|
9'1'' x 8'3'' |
|
Lower Level |
Foyer |
|
|
9'2'' x 15'5'' |
|
Main Level |
3pc Bathroom |
|
|
8'2'' x 5'1'' |
|
Main Level |
Bedroom |
|
|
10'11'' x 12'5'' |
|
Main Level |
Bedroom |
|
|
10'9'' x 14'4'' |
|
Main Level |
Other |
|
|
9'9'' x 6'3'' |
|
Main Level |
3pc Ensuite Bath |
|
|
5'2'' x 10'9'' |
|
Main Level |
Primary Bedroom |
|
|
14'1'' x 13'9'' |
|
Main Level |
Kitchen |
|
|
10'4'' x 12'10'' |
|
Main Level |
Dining Room |
|
|
10'4'' x 12'10'' |
|
Main Level |
Living Room |
|
|
18'7'' x 19'0'' |
|
Main Level |
Other |
|
|
12'0'' x 11'9'' |
https://www.realtor.ca/real-estate/28089821/3409-fairview-court-west-kelowna-glenrosa











