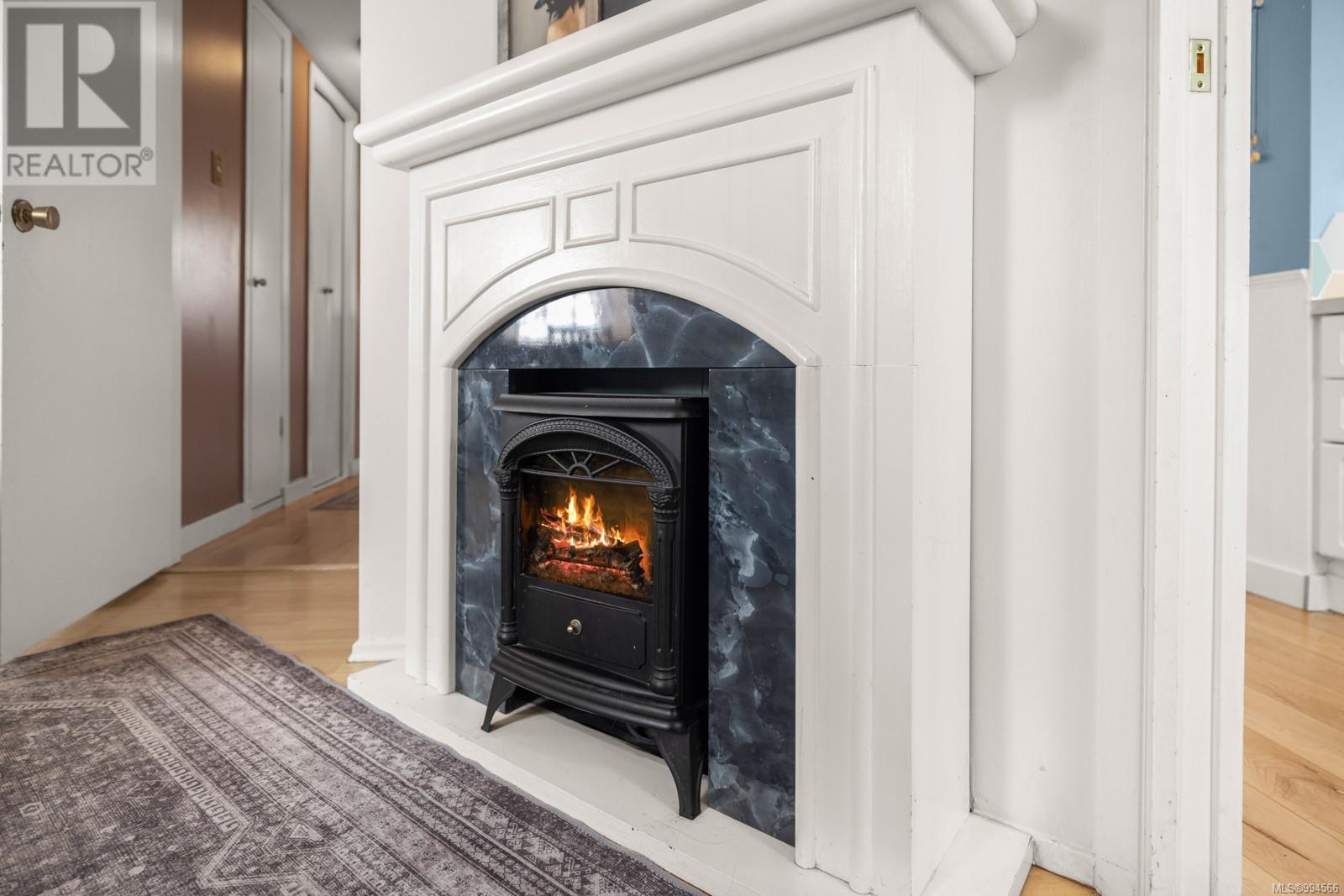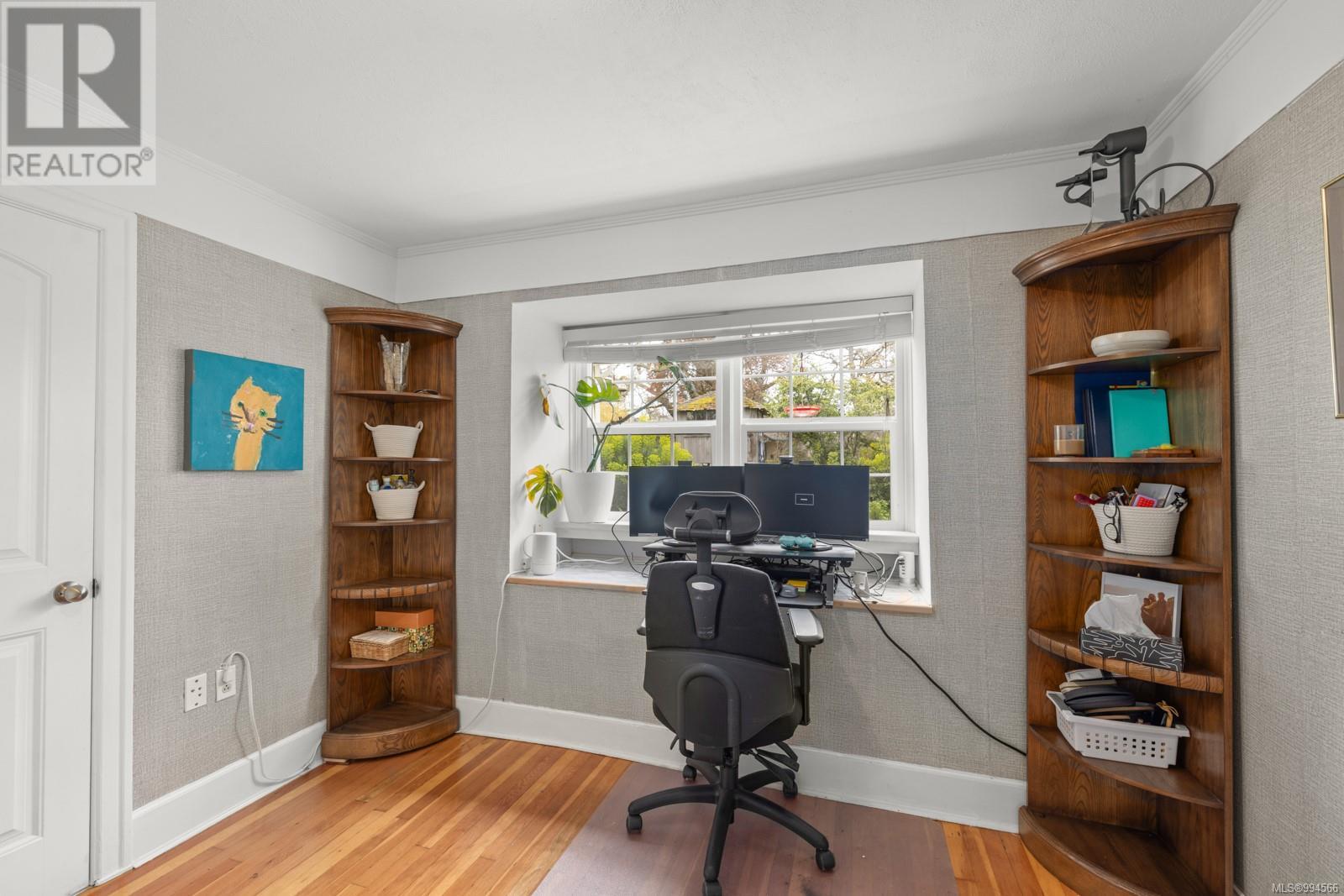6 Bedroom
3 Bathroom
2614 sqft
Cape Cod
Fireplace
Air Conditioned
Heat Pump
$1,279,000
Welcome to 3406 Connorton Lane, a charming 6-bedroom home on a quiet, tree-lined street in Maplewood. Set on a picturesque ¼-acre corner lot surrounded by Garry oaks and wildflowers, this home blends timeless character with thoughtful updates. The main floor features hardwood floors, a classic fireplace, a separate dining room, and a cozy family room. The bright kitchen offers new cabinetry, wood countertops, stainless steel appliances, and Dutch doors that open to a sunny backyard oasis—ideal for gardening, play, or entertaining. Upstairs offers 4 bedrooms with peaceful views, perfect for families or multigenerational living. Downstairs has suite potential, a home office, or extended family. Updates include newer windows, air conditioning, and upgraded plumbing and electrical. With a detached shed/workshop and a prime location near Cedar Hill Golf Course, parks, schools, and transit, this move-in-ready home is a rare find in Maplewood. Book your private showing today! (id:24231)
Property Details
|
MLS® Number
|
994566 |
|
Property Type
|
Single Family |
|
Neigbourhood
|
Maplewood |
|
Features
|
Irregular Lot Size |
|
Parking Space Total
|
4 |
|
Plan
|
Vip4569 |
|
Structure
|
Shed, Workshop, Patio(s) |
|
View Type
|
Mountain View |
Building
|
Bathroom Total
|
3 |
|
Bedrooms Total
|
6 |
|
Architectural Style
|
Cape Cod |
|
Constructed Date
|
1937 |
|
Cooling Type
|
Air Conditioned |
|
Fireplace Present
|
Yes |
|
Fireplace Total
|
2 |
|
Heating Type
|
Heat Pump |
|
Size Interior
|
2614 Sqft |
|
Total Finished Area
|
2188 Sqft |
|
Type
|
House |
Parking
Land
|
Access Type
|
Road Access |
|
Acreage
|
No |
|
Size Irregular
|
10682 |
|
Size Total
|
10682 Sqft |
|
Size Total Text
|
10682 Sqft |
|
Zoning Type
|
Residential |
Rooms
| Level |
Type |
Length |
Width |
Dimensions |
|
Second Level |
Primary Bedroom |
|
|
10'8 x 16'11 |
|
Second Level |
Bathroom |
|
|
3-Piece |
|
Second Level |
Bedroom |
|
|
10'9 x 9'4 |
|
Second Level |
Bedroom |
|
|
15'1 x 10'4 |
|
Second Level |
Bedroom |
|
|
9'8 x 13'5 |
|
Main Level |
Kitchen |
|
|
8'6 x 18'8 |
|
Main Level |
Dining Room |
|
|
10'7 x 12'3 |
|
Main Level |
Bathroom |
|
|
2-Piece |
|
Main Level |
Bedroom |
|
|
10'10 x 12'11 |
|
Main Level |
Bedroom |
|
|
9'6 x 7'6 |
|
Main Level |
Bathroom |
|
|
3-Piece |
|
Main Level |
Kitchen |
|
|
9'6 x 16'6 |
|
Main Level |
Family Room |
|
|
12'4 x 11'11 |
|
Main Level |
Living Room |
|
|
17'4 x 13'8 |
|
Main Level |
Patio |
|
|
26'5 x 16'11 |
https://www.realtor.ca/real-estate/28152233/3406-connorton-lane-saanich-maplewood










































