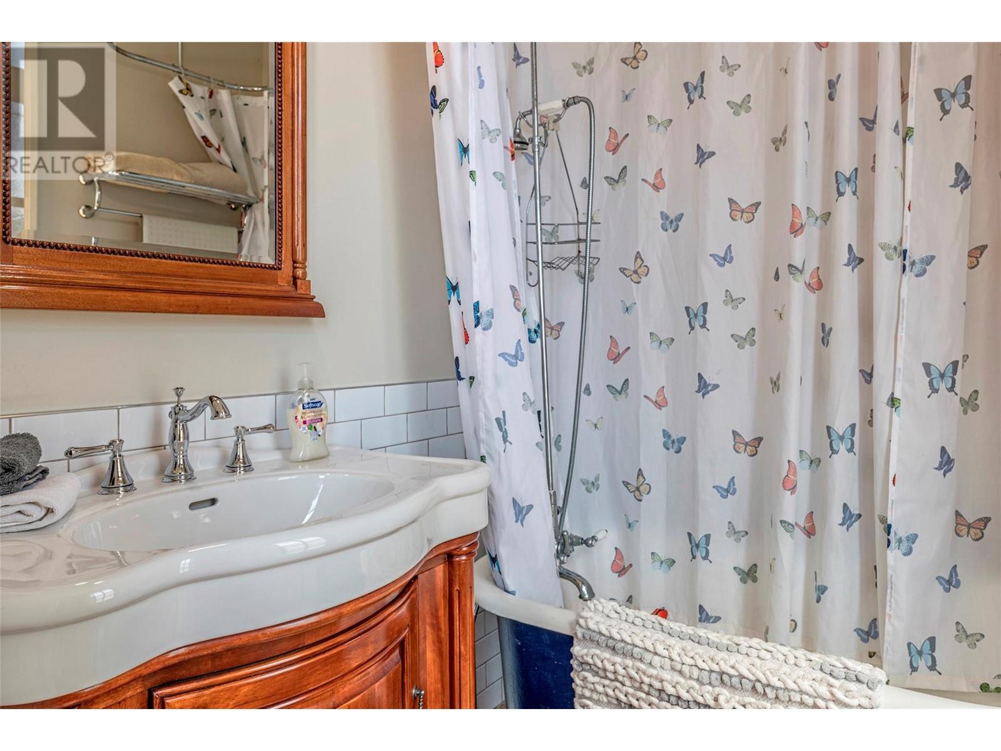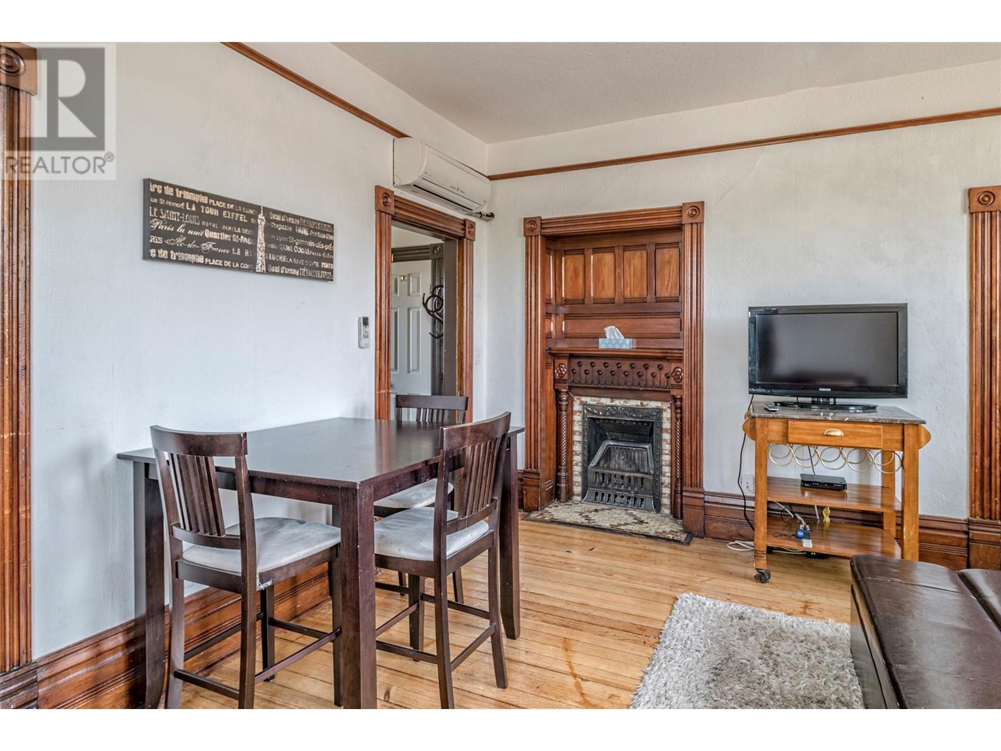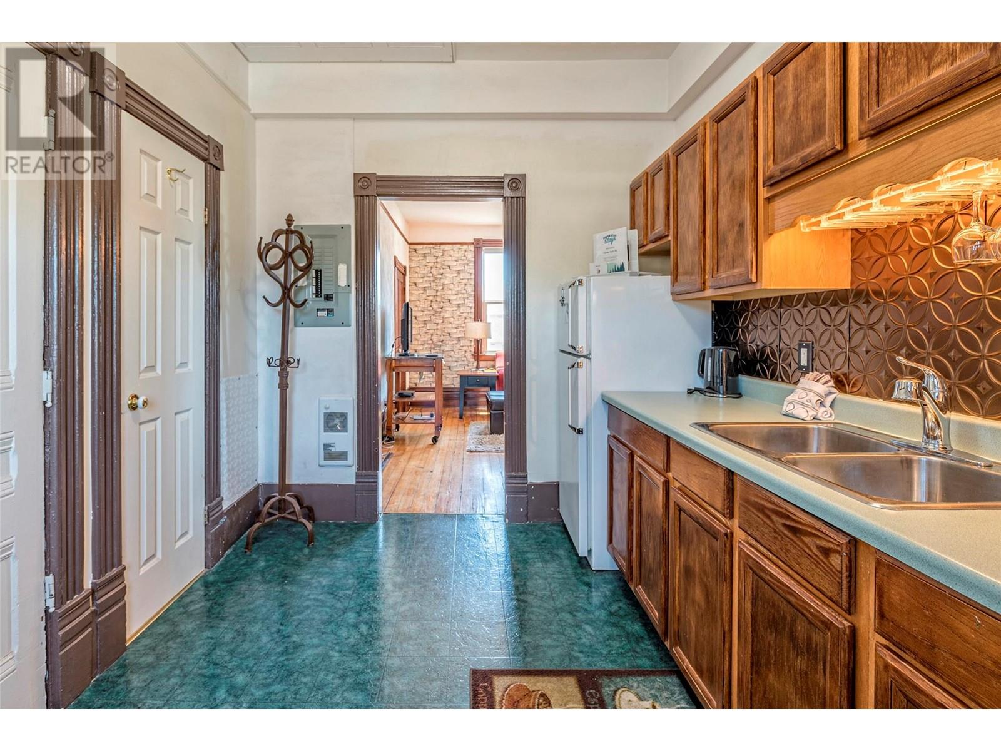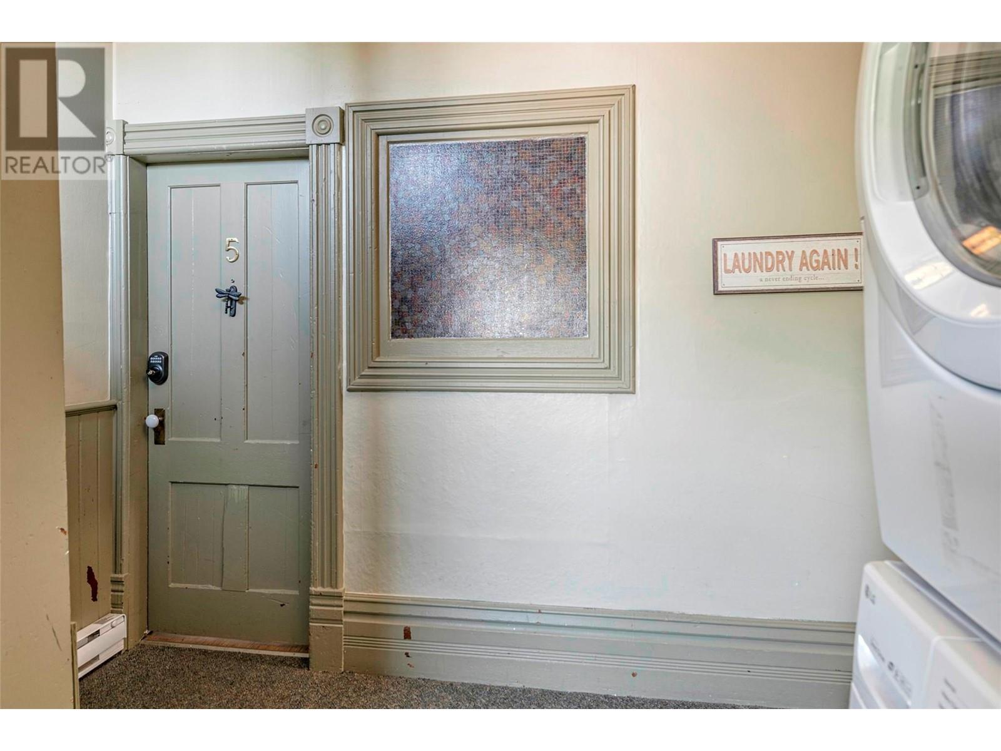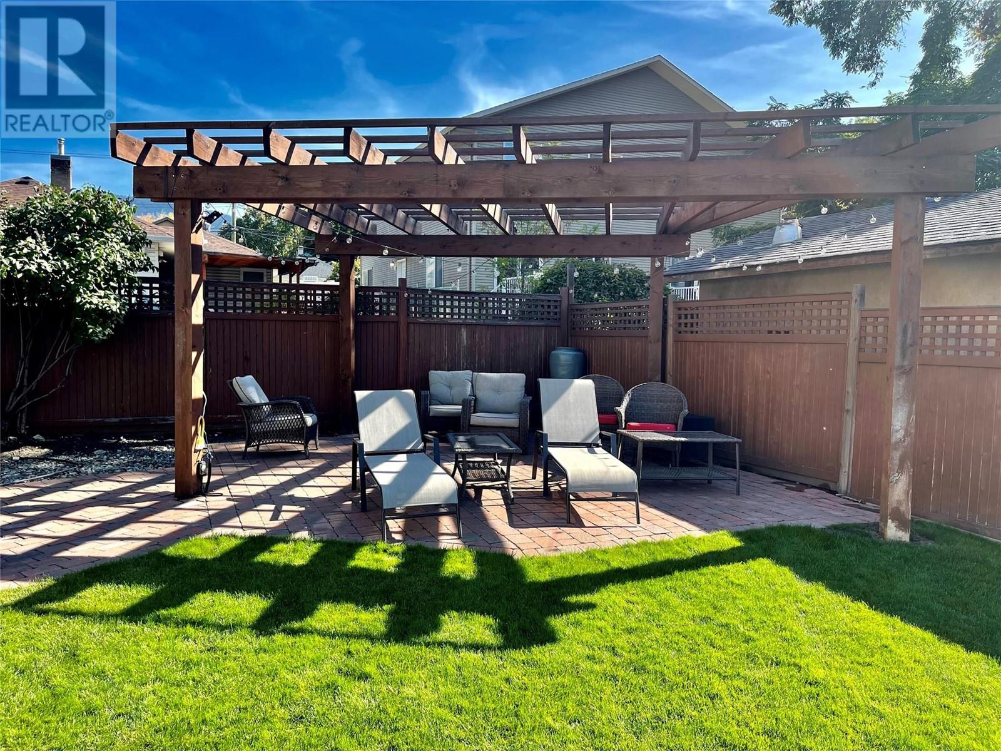3403 27 Street Vernon, British Columbia V1T 4W8
6 Bedroom
7 Bathroom
Other
Central Air Conditioning
Heat Pump
Landscaped, Level
$1,350,000
The Carew House! This historic Vernon home is comprised of 6 completely renovated suites used as rental accommodation. Plumbing and electrical has been upgraded and new windows were installed March of 2022. Each unit has separate utilities and it's own heat pump for heating and cooling. Lots of the original charm and character remain in these beautifully decorated suites. The home is centrally located, has lots of parking, is wired for 2 EV chargers, and features a low maintenance outside sitting area for tenants. (id:24231)
Property Details
| MLS® Number | 10336177 |
| Property Type | Single Family |
| Neigbourhood | East Hill |
| Amenities Near By | Golf Nearby, Public Transit, Park, Recreation, Schools, Shopping |
| Community Features | Pets Allowed, Rentals Allowed |
| Features | Level Lot |
| Storage Type | Storage Shed |
Building
| Bathroom Total | 7 |
| Bedrooms Total | 6 |
| Architectural Style | Other |
| Constructed Date | 1894 |
| Construction Style Attachment | Detached |
| Cooling Type | Central Air Conditioning |
| Exterior Finish | Wood Siding |
| Fire Protection | Smoke Detector Only |
| Half Bath Total | 1 |
| Heating Type | Heat Pump |
| Roof Material | Asphalt Shingle |
| Roof Style | Unknown |
| Stories Total | 2 |
| Type | House |
| Utility Water | Municipal Water |
Parking
| See Remarks | |
| Rear |
Land
| Access Type | Easy Access |
| Acreage | No |
| Land Amenities | Golf Nearby, Public Transit, Park, Recreation, Schools, Shopping |
| Landscape Features | Landscaped, Level |
| Sewer | Municipal Sewage System |
| Size Frontage | 110 Ft |
| Size Irregular | 0.25 |
| Size Total | 0.25 Ac|under 1 Acre |
| Size Total Text | 0.25 Ac|under 1 Acre |
| Zoning Type | Unknown |
Rooms
| Level | Type | Length | Width | Dimensions |
|---|---|---|---|---|
| Main Level | Storage | 6'6'' x 4'6'' | ||
| Main Level | Full Bathroom | 11'3'' x 6'10'' | ||
| Main Level | Primary Bedroom | 14'3'' x 14'8'' | ||
| Main Level | Living Room | 11'8'' x 14'1'' | ||
| Main Level | Kitchen | 13' x 12'3'' | ||
| Main Level | Full Bathroom | 13'11'' x 9'2'' | ||
| Main Level | Primary Bedroom | 14' x 11'9'' | ||
| Main Level | Living Room | 121' x 14'7'' | ||
| Main Level | Kitchen | 10'6'' x 9' | ||
| Main Level | Full Bathroom | 6'10'' x 4'5'' | ||
| Main Level | Kitchen | 11'8'' x 8'6'' | ||
| Main Level | Primary Bedroom | 11'8'' x 12' | ||
| Main Level | Living Room | 13'10'' x 14' | ||
| Main Level | Laundry Room | 6'3'' x 5'2'' | ||
| Main Level | Full Bathroom | 6'3'' x 5'2'' | ||
| Main Level | Primary Bedroom | 14'2'' x 13'3'' | ||
| Main Level | Living Room | 14' x 13' | ||
| Main Level | Kitchen | 14' x 4'9'' | ||
| Main Level | Partial Bathroom | Measurements not available | ||
| Main Level | Full Bathroom | Measurements not available | ||
| Main Level | Primary Bedroom | 14' x 12'4'' | ||
| Main Level | Kitchen | 14' x 7'8'' | ||
| Main Level | Full Bathroom | 3'6'' x 7'6'' | ||
| Main Level | Primary Bedroom | 13' x 7'10'' | ||
| Main Level | Living Room | 12'7'' x 11'10'' | ||
| Main Level | Kitchen | 8'7'' x 11'10'' |
https://www.realtor.ca/real-estate/27940458/3403-27-street-vernon-east-hill
Interested?
Contact us for more information















