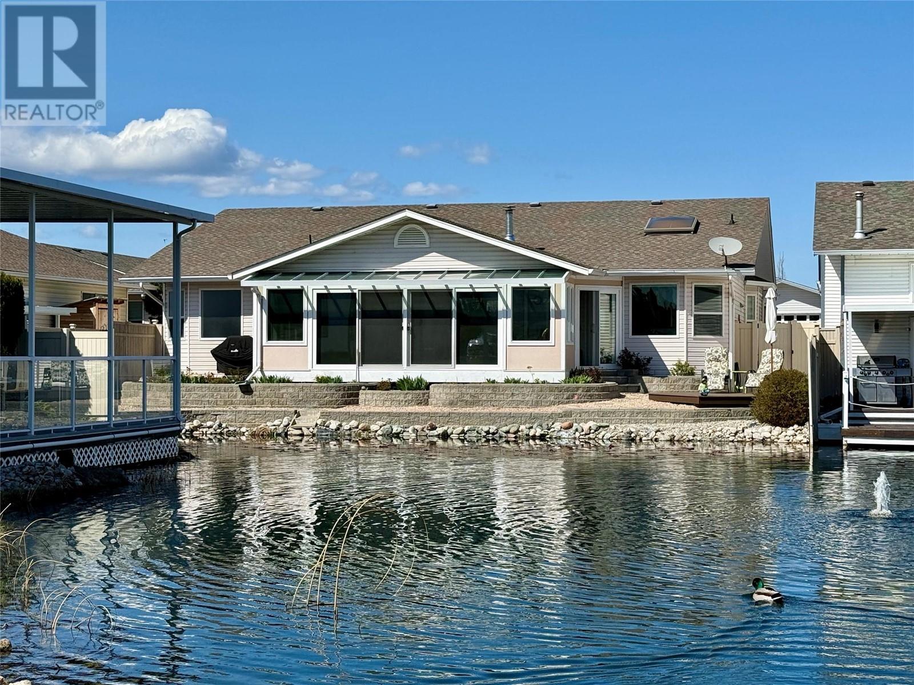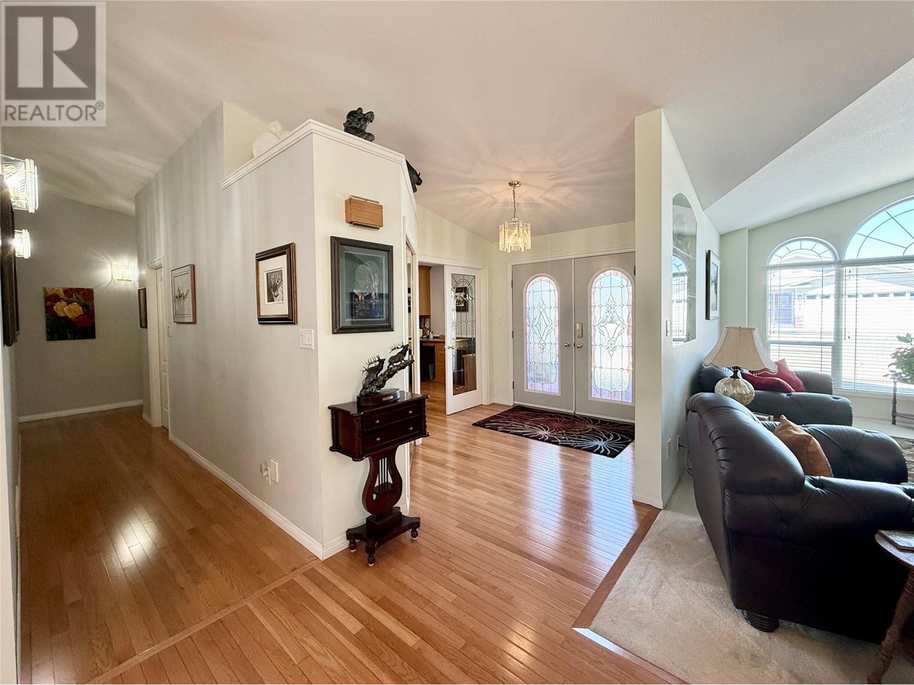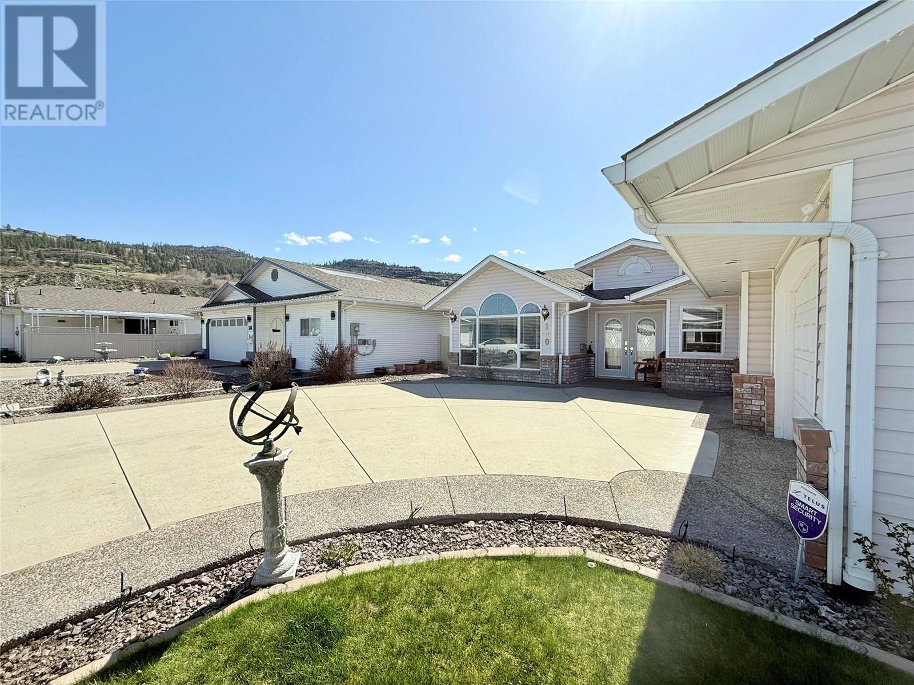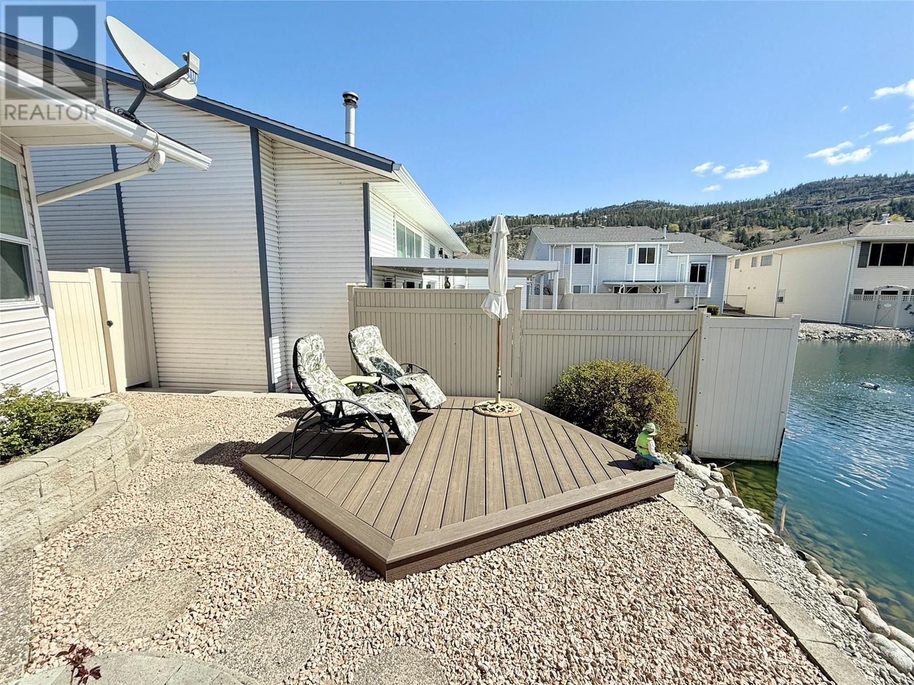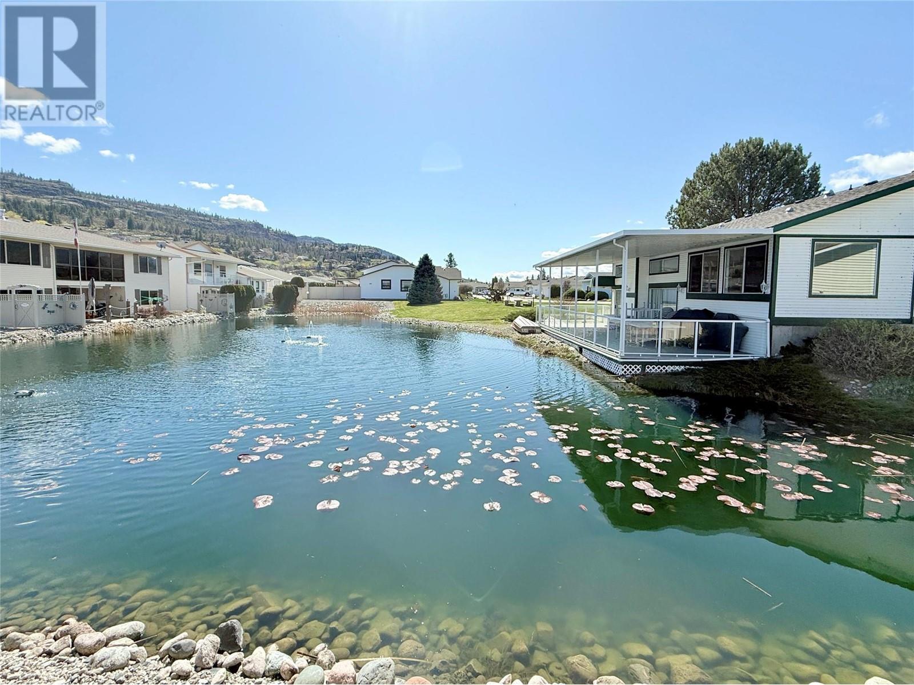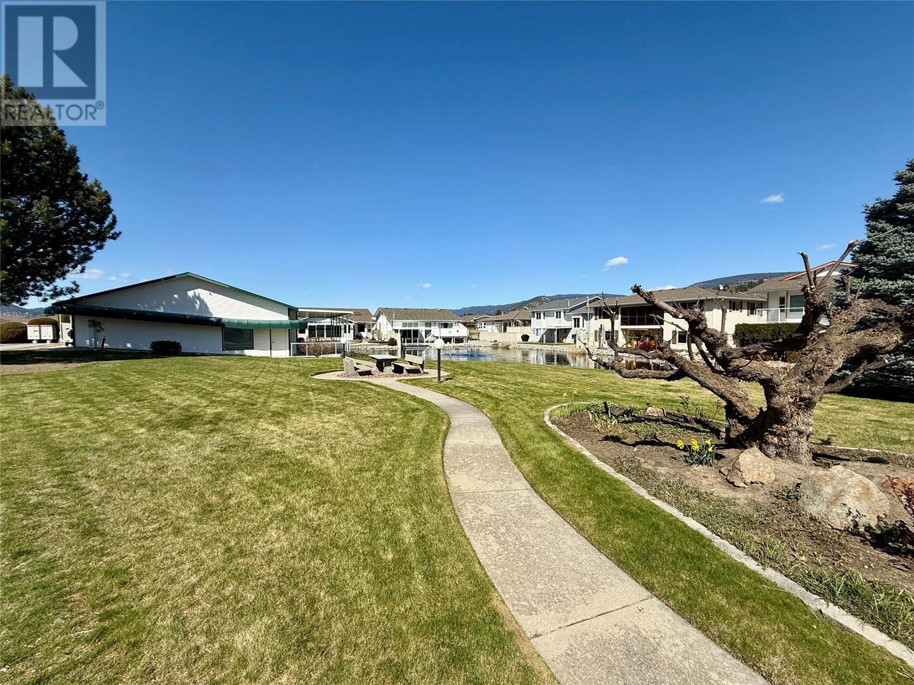3400 Wilson Street Unit# 190 Penticton, British Columbia V2A 8J1
$899,000Maintenance,
$75 Monthly
Maintenance,
$75 MonthlyThis one-of-a-kind home in The Springs is the original builder’s home spans over 2100 square feet and is the only rancher on the pond in the complex. The spacious formal living/dining room features vaulted ceilings and solid oak hardwood floors that extend into the den with its beautiful built-ins. The enormous eat-in kitchen boasts ample cupboard and counter space, an island, views of the pond, and opens into the large family room with soaring ceilings. A huge sunroom off the kitchen offers stunning views of the pond. The home includes two guest bedrooms and a full bathroom for your family to stay comfortably. The spacious master bedroom features a sliding door to the sunroom, a massive walk-in closet, and an incredible en-suite bathroom with a bidet, separate sinks for him and hers, a separate shower, and plenty of natural light. Additionally, there’s a huge double car garage with a workbench and an extra-large laundry room. Many upgrades have been made, this is a must see! (id:24231)
Property Details
| MLS® Number | 10343149 |
| Property Type | Single Family |
| Neigbourhood | Main South |
| Community Name | The Springs |
| Amenities Near By | Recreation, Shopping |
| Community Features | Seniors Oriented |
| Features | Private Setting, Wheelchair Access |
| Parking Space Total | 2 |
| Structure | Clubhouse |
| View Type | Mountain View, View Of Water |
| Water Front Type | Waterfront On Pond |
Building
| Bathroom Total | 2 |
| Bedrooms Total | 3 |
| Amenities | Clubhouse |
| Appliances | Range, Refrigerator, Dishwasher, Dryer, Washer |
| Architectural Style | Ranch |
| Basement Type | Crawl Space |
| Constructed Date | 1994 |
| Construction Style Attachment | Detached |
| Cooling Type | Central Air Conditioning |
| Exterior Finish | Vinyl Siding |
| Fireplace Fuel | Gas |
| Fireplace Present | Yes |
| Fireplace Type | Unknown |
| Heating Type | Forced Air, See Remarks |
| Roof Material | Asphalt Shingle |
| Roof Style | Unknown |
| Stories Total | 1 |
| Size Interior | 2165 Sqft |
| Type | House |
| Utility Water | Municipal Water |
Parking
| See Remarks | |
| Other |
Land
| Acreage | No |
| Land Amenities | Recreation, Shopping |
| Landscape Features | Landscaped |
| Sewer | Municipal Sewage System |
| Size Irregular | 0.16 |
| Size Total | 0.16 Ac|under 1 Acre |
| Size Total Text | 0.16 Ac|under 1 Acre |
| Surface Water | Ponds |
| Zoning Type | Unknown |
Rooms
| Level | Type | Length | Width | Dimensions |
|---|---|---|---|---|
| Main Level | Foyer | 8'6'' x 10'3'' | ||
| Main Level | Primary Bedroom | 19'3'' x 11'9'' | ||
| Main Level | Living Room | 17'5'' x 13'4'' | ||
| Main Level | Laundry Room | 16'2'' x 6'2'' | ||
| Main Level | Kitchen | 12'4'' x 11'4'' | ||
| Main Level | Family Room | 18' x 13'4'' | ||
| Main Level | 4pc Ensuite Bath | 11'11'' x 15' | ||
| Main Level | Dining Room | 18'10'' x 10'9'' | ||
| Main Level | Den | 10'6'' x 10'6'' | ||
| Main Level | Sunroom | 27'11'' x 11'4'' | ||
| Main Level | Bedroom | 12'7'' x 10'8'' | ||
| Main Level | Bedroom | 12'0'' x 10'7'' | ||
| Main Level | 4pc Bathroom | 9'1'' x 4'11'' |
https://www.realtor.ca/real-estate/28161002/3400-wilson-street-unit-190-penticton-main-south
Interested?
Contact us for more information
