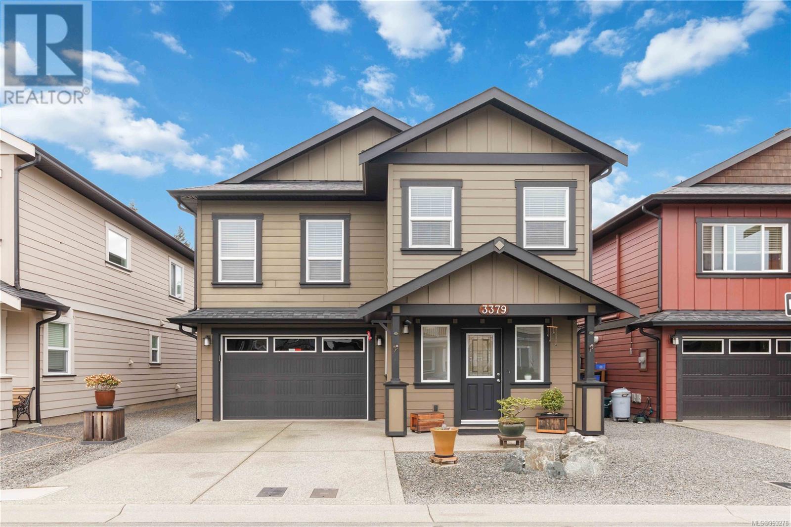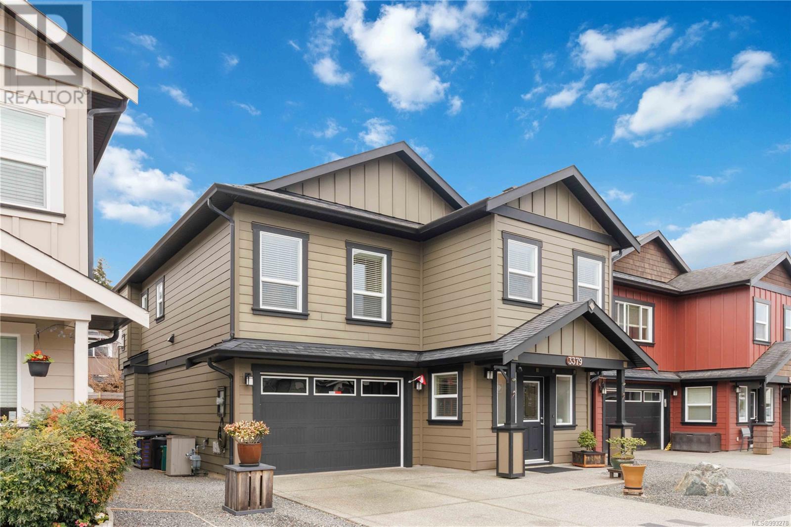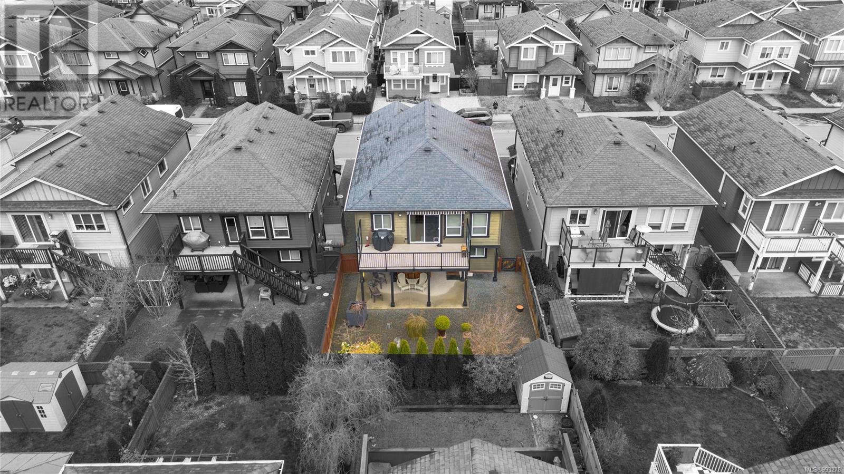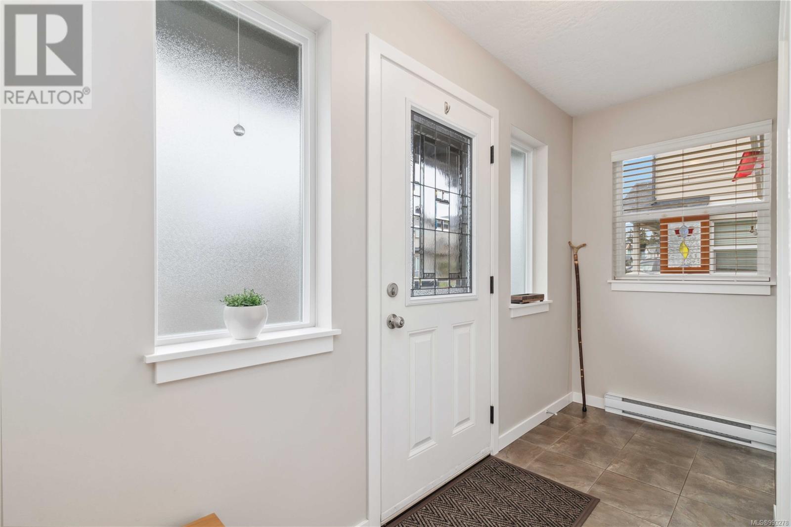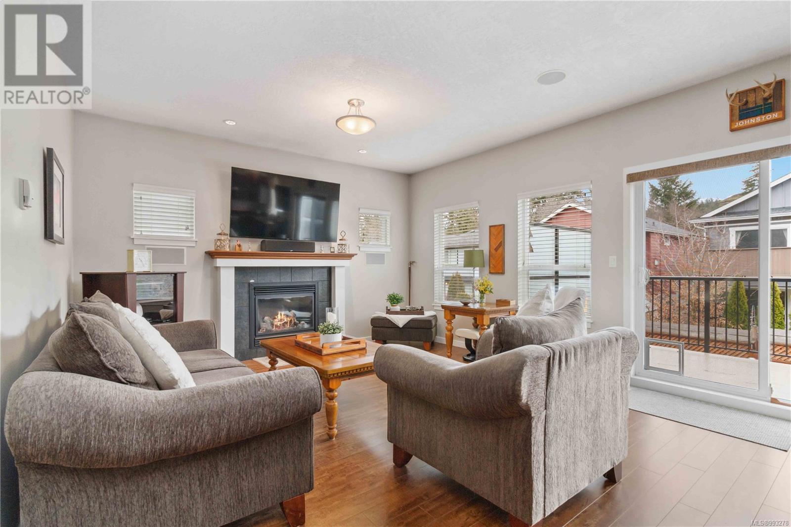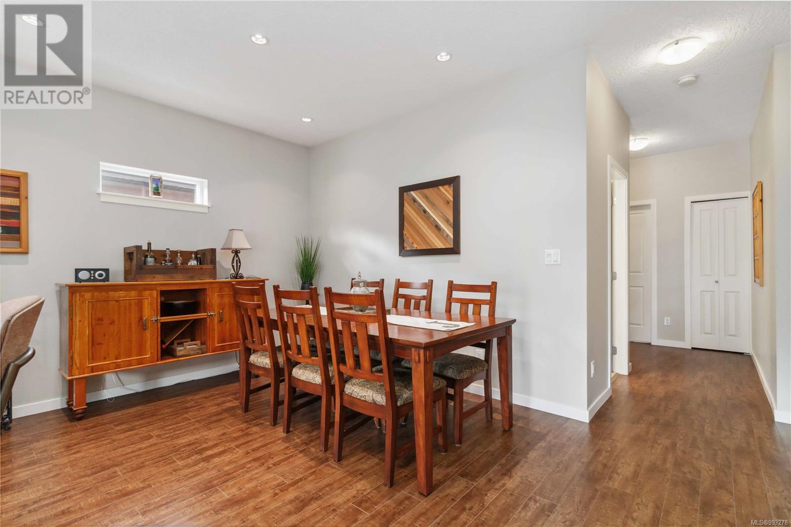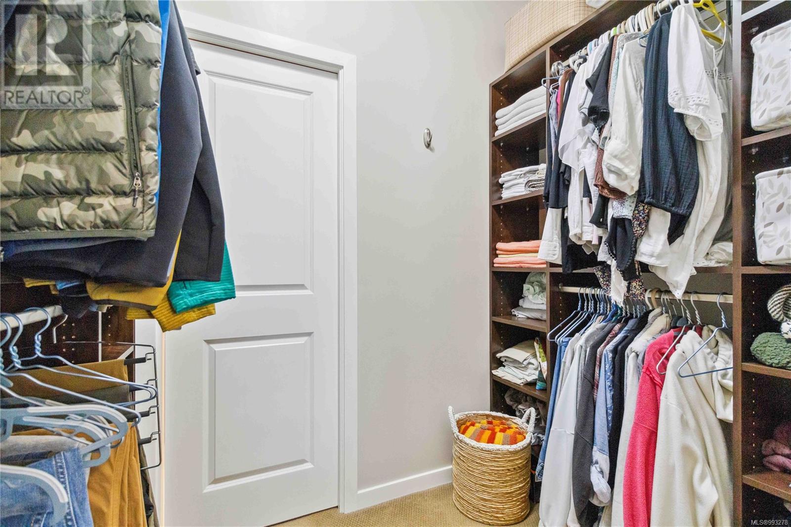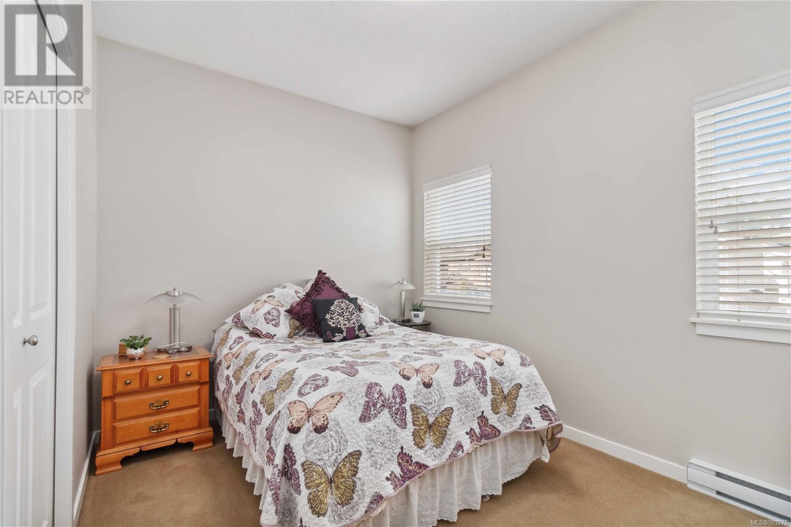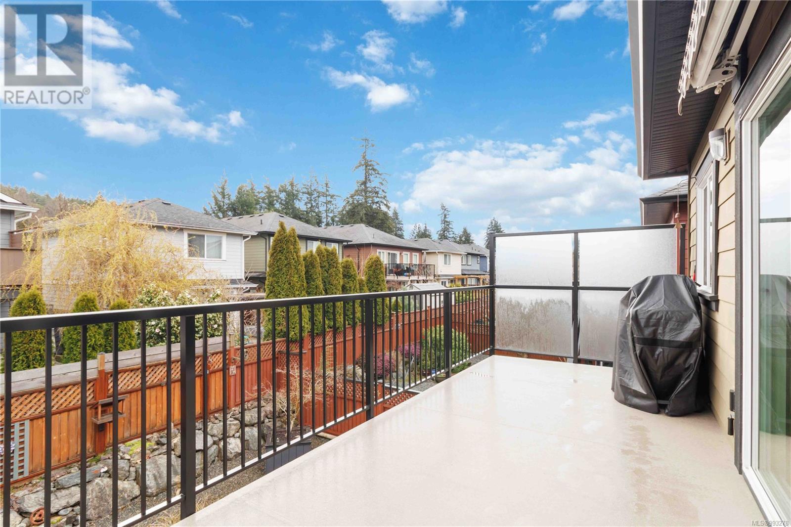3379 Merlin Rd Langford, British Columbia V9C 0G9
$999,900
OH Sun Mar.30th 11-1pm, A Rare Gem in a Coveted Family-Friendly Neighbourhood! From the moment you arrive at this meticulously maintained home, the incredible curb appeal and welcoming atmosphere of this sought-after community will captivate you. With a spacious driveway accommodating two vehicles plus a 1.5-car garage, convenience and practicality blend seamlessly with family living. Step inside, and you’ll immediately feel the pride of ownership from the original owners who have lovingly cared for this home. The open-concept main living space is designed for both comfort and entertaining, featuring a spacious dining area that flows effortlessly into a chef-inspired kitchen—complete with a large island, a built-in beverage fridge, and high-end finishes. The inviting family room is the perfect place to unwind, centered around a cozy gas fireplace and flooded with natural light from large windows dressed with Hunter Douglas blinds. Step outside onto the expansive deck, where you’ll find a gas BBQ hookup, sleek privacy railings, and a retractable awning—ideal for enjoying the outdoors in any season. The main level is completed by two well-appointed bedrooms, a thoughtfully insulated main bathroom, and a luxurious primary suite with a walk-through closet and private ensuite. Downstairs, the bright walk-out lower level offers exceptional flexibility, featuring a third bedroom, 3rd full bathroom, and a spacious recreation room with a second gas fireplace—the perfect retreat for family movie nights or hosting guests. The low-maintenance backyard is big and offers plenty of space to do as you please, whether you dream of lush gardens, a play area, or an entertainer’s paradise. Homes this well cared for are a rare find! Don’t miss your opportunity to own this exceptional property. Book your private tour today! (id:24231)
Open House
This property has open houses!
11:00 am
Ends at:1:00 pm
COme check out this immaculate home, 3 bedrooms, 3 full baths, 1.5 car garage
Property Details
| MLS® Number | 993278 |
| Property Type | Single Family |
| Neigbourhood | Luxton |
| Features | See Remarks, Other |
| Parking Space Total | 3 |
| Structure | Patio(s) |
Building
| Bathroom Total | 3 |
| Bedrooms Total | 3 |
| Constructed Date | 2011 |
| Cooling Type | None |
| Fireplace Present | Yes |
| Fireplace Total | 2 |
| Heating Fuel | Electric, Natural Gas |
| Size Interior | 2124 Sqft |
| Total Finished Area | 1824 Sqft |
| Type | House |
Land
| Acreage | No |
| Size Irregular | 3420 |
| Size Total | 3420 Sqft |
| Size Total Text | 3420 Sqft |
| Zoning Type | Residential |
Rooms
| Level | Type | Length | Width | Dimensions |
|---|---|---|---|---|
| Second Level | Ensuite | 11'5 x 5'0 | ||
| Second Level | Primary Bedroom | 12'0 x 11'8 | ||
| Second Level | Bedroom | 11'9 x 9'0 | ||
| Second Level | Bathroom | 10'7 x 5'0 | ||
| Second Level | Dining Room | 11'0 x 10'7 | ||
| Second Level | Kitchen | 11'11 x 11'0 | ||
| Second Level | Family Room | 17'0 x 14'8 | ||
| Main Level | Patio | 22'6 x 12'6 | ||
| Main Level | Recreation Room | 16'5 x 14'0 | ||
| Main Level | Bedroom | 11'11 x 10'6 | ||
| Main Level | Bathroom | 7'10 x 7'10 |
https://www.realtor.ca/real-estate/28084652/3379-merlin-rd-langford-luxton
Interested?
Contact us for more information
