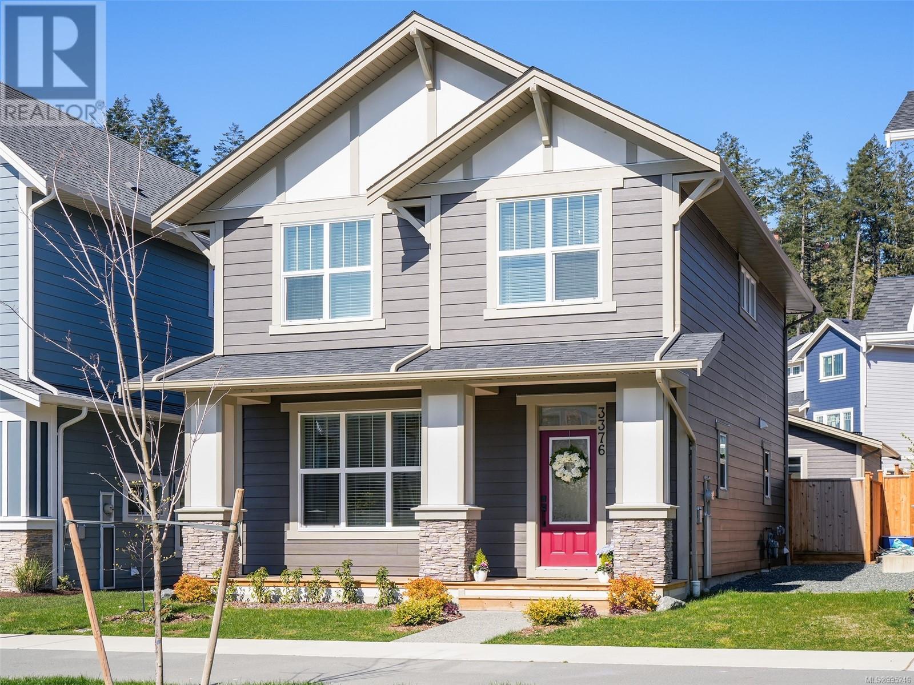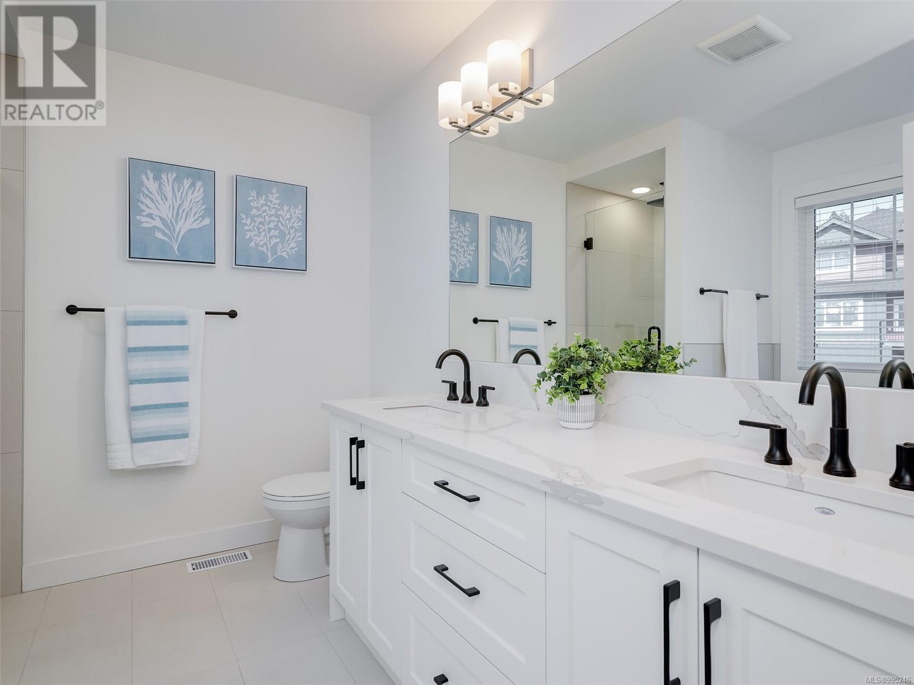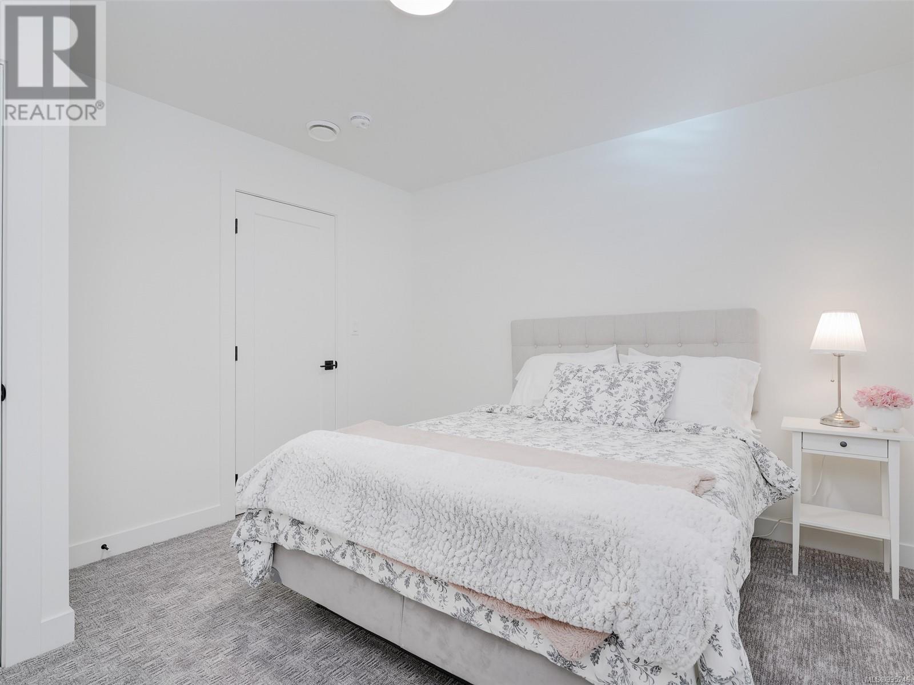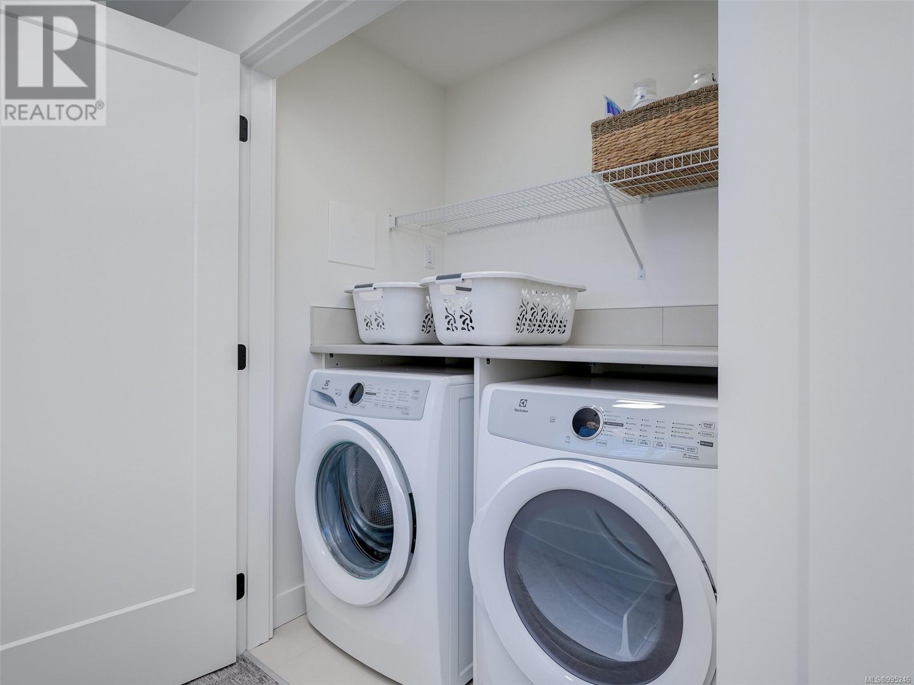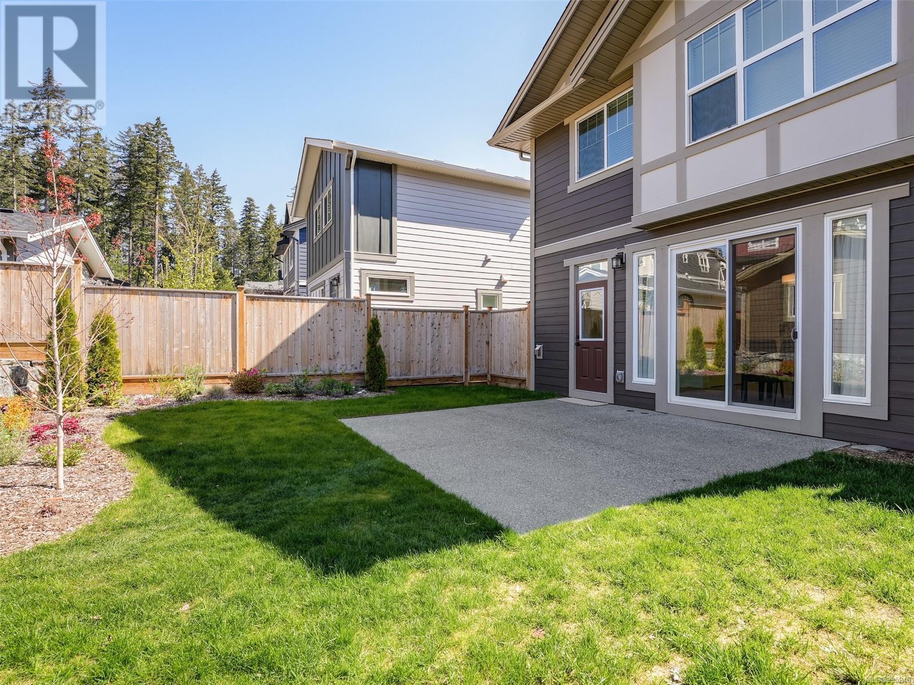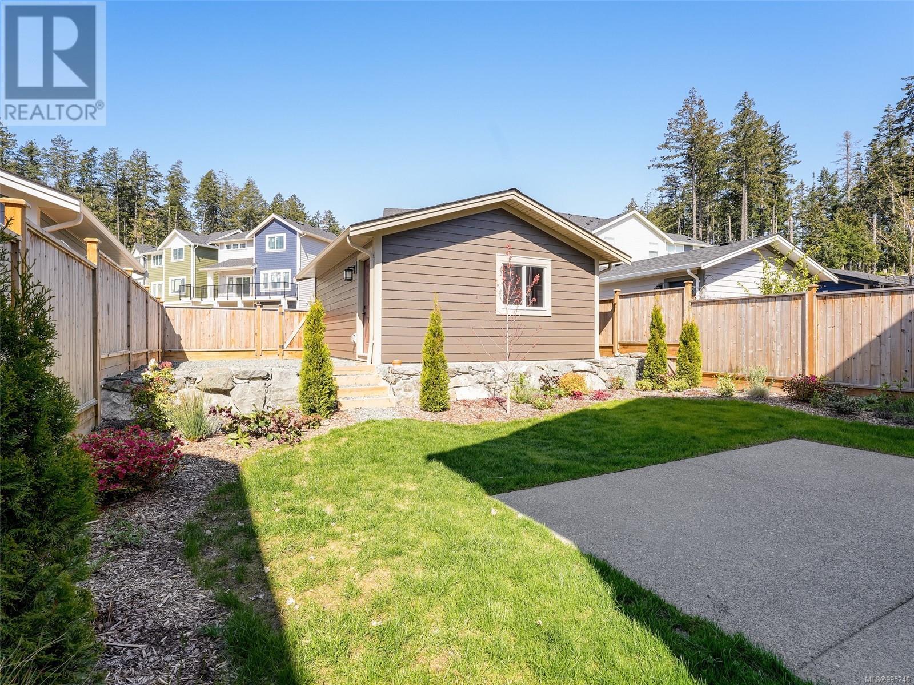3376 Ryder Hesjedal Way Colwood, British Columbia V9C 0R5
$1,235,000
OPEN HOUSE FRI/SAT 2-4 PM. YOU WILL BE IMPRESSED BY this 4Bed, 4Bath, 2583 sq/ft family CUSTOM HOME W/ $150,000 in executive upgrades in the highly sought after Royal Bay Community. The bright main floor boasts a modern GR w/9' ceiling & a custom kitchen w/quartz counters & entertaining island with extra storage. Enjoy the cozy living room with a Gas FP & generously sized dining room. The large VERY PRIVATE SW walk-out rear yard features maturing shrubs and trees and an u/g sprinkler system.You’ll appreciate your double car garage w/BONUS space for extra parking! In the Upper level you have Primary Suite Retreat w/a 5 pc ensuite & walk-in closet, 2 more Bedrooms, a full bath, Mtn & Ocean glimpses. The lower level offers a 4th Bed/bath & Rec room with 2nd laundry hook up and heat pump. The dead end cul de sac ensures a quieter lifestyle. This Premium Oceanside Community offer great school, beach access and every day service all within a short drive to Langford and Victoria. (id:24231)
Open House
This property has open houses!
2:00 pm
Ends at:4:00 pm
Gorgeous near new 4bed/4bath with double det garage and extra parking pad, VERY PRIVATE yard. At the end of a cul de sac.
Property Details
| MLS® Number | 995246 |
| Property Type | Single Family |
| Neigbourhood | Royal Bay |
| Features | Cul-de-sac, Other |
| Parking Space Total | 3 |
| Plan | Epp112818 |
Building
| Bathroom Total | 4 |
| Bedrooms Total | 4 |
| Architectural Style | Westcoast |
| Constructed Date | 2023 |
| Cooling Type | Air Conditioned |
| Fireplace Present | Yes |
| Fireplace Total | 1 |
| Heating Type | Forced Air, Heat Pump |
| Size Interior | 2583 Sqft |
| Total Finished Area | 2583 Sqft |
| Type | House |
Land
| Access Type | Road Access |
| Acreage | No |
| Size Irregular | 3802 |
| Size Total | 3802 Sqft |
| Size Total Text | 3802 Sqft |
| Zoning Type | Residential |
Rooms
| Level | Type | Length | Width | Dimensions |
|---|---|---|---|---|
| Second Level | Bathroom | 4-Piece | ||
| Second Level | Bedroom | 10'10 x 11'7 | ||
| Second Level | Bedroom | 10'9 x 10'7 | ||
| Second Level | Ensuite | 5-Piece | ||
| Second Level | Primary Bedroom | 12'4 x 13'6 | ||
| Lower Level | Other | 10'11 x 8'2 | ||
| Lower Level | Family Room | 17'0 x 12'9 | ||
| Lower Level | Bathroom | 4-Piece | ||
| Lower Level | Bedroom | 11'10 x 11'1 | ||
| Main Level | Porch | 23'2 x 5'1 | ||
| Main Level | Bathroom | 2-Piece | ||
| Main Level | Mud Room | 4'7 x 7'2 | ||
| Main Level | Dining Room | 14'8 x 7'0 | ||
| Main Level | Kitchen | 14'4 x 13'5 | ||
| Main Level | Living Room | 13'10 x 13'4 | ||
| Main Level | Entrance | 5'2 x 7'3 |
https://www.realtor.ca/real-estate/28184471/3376-ryder-hesjedal-way-colwood-royal-bay
Interested?
Contact us for more information
