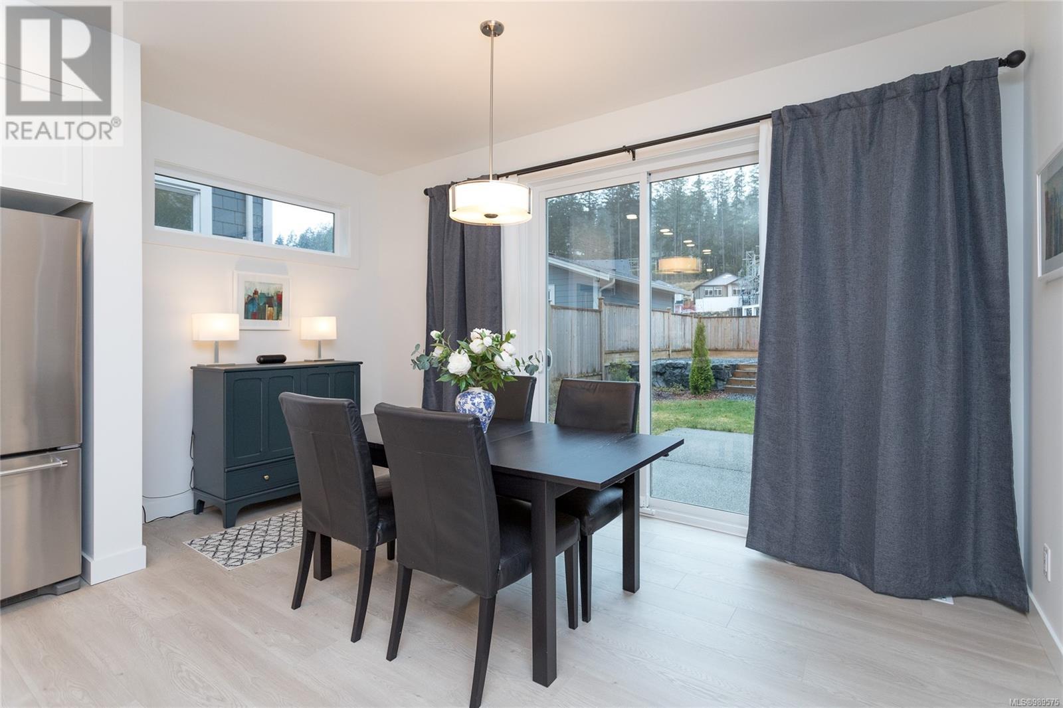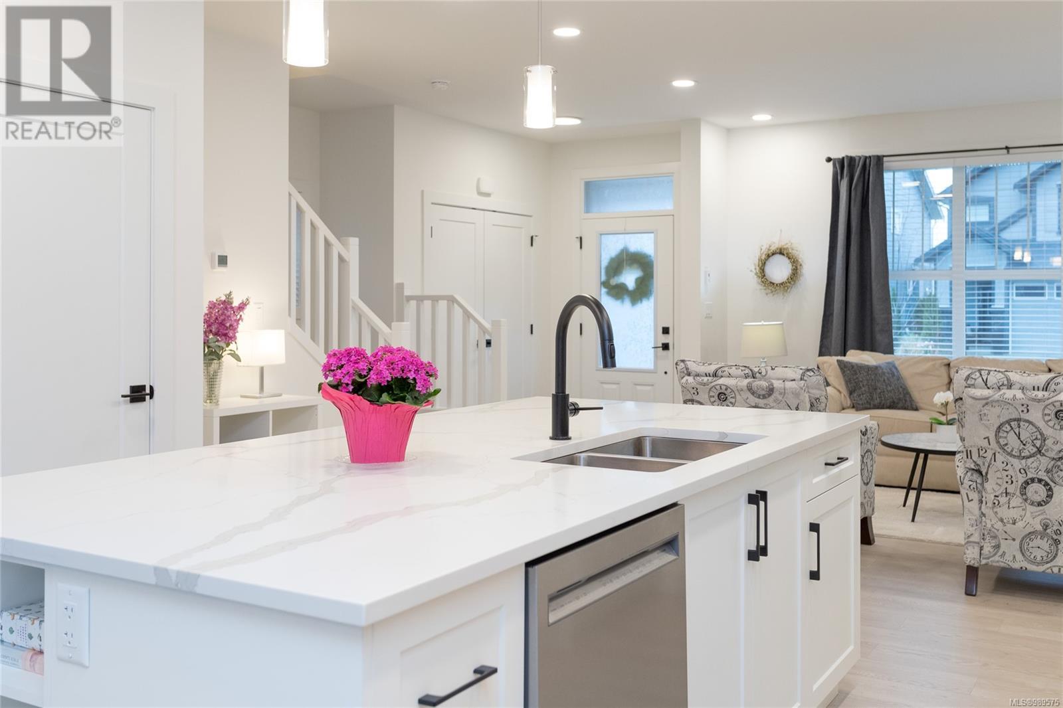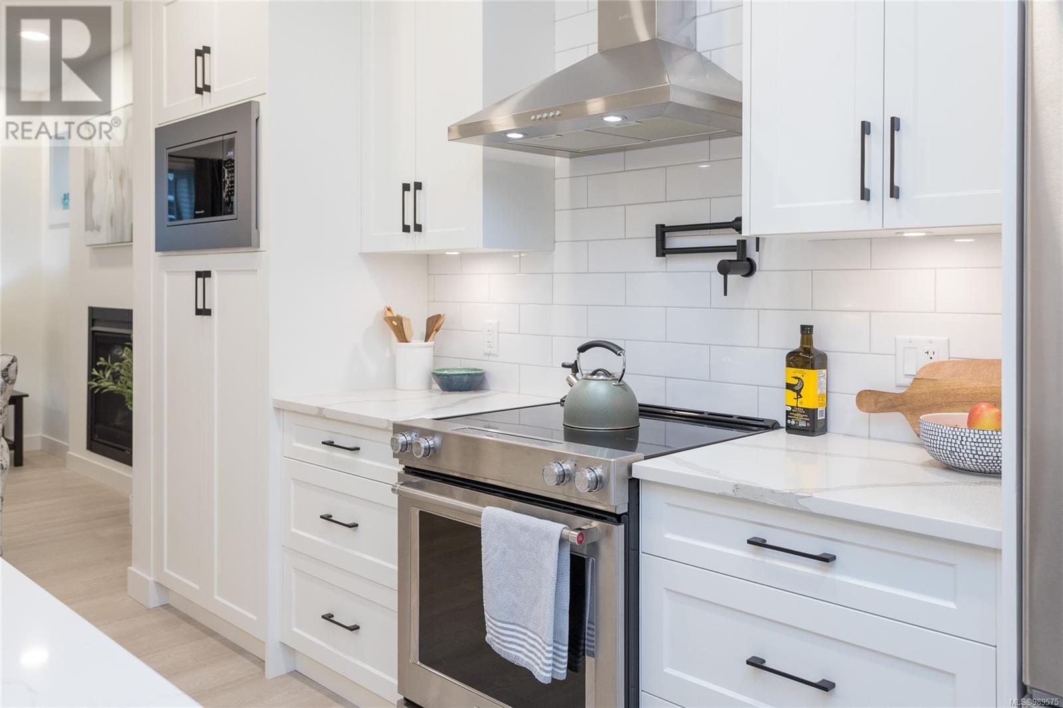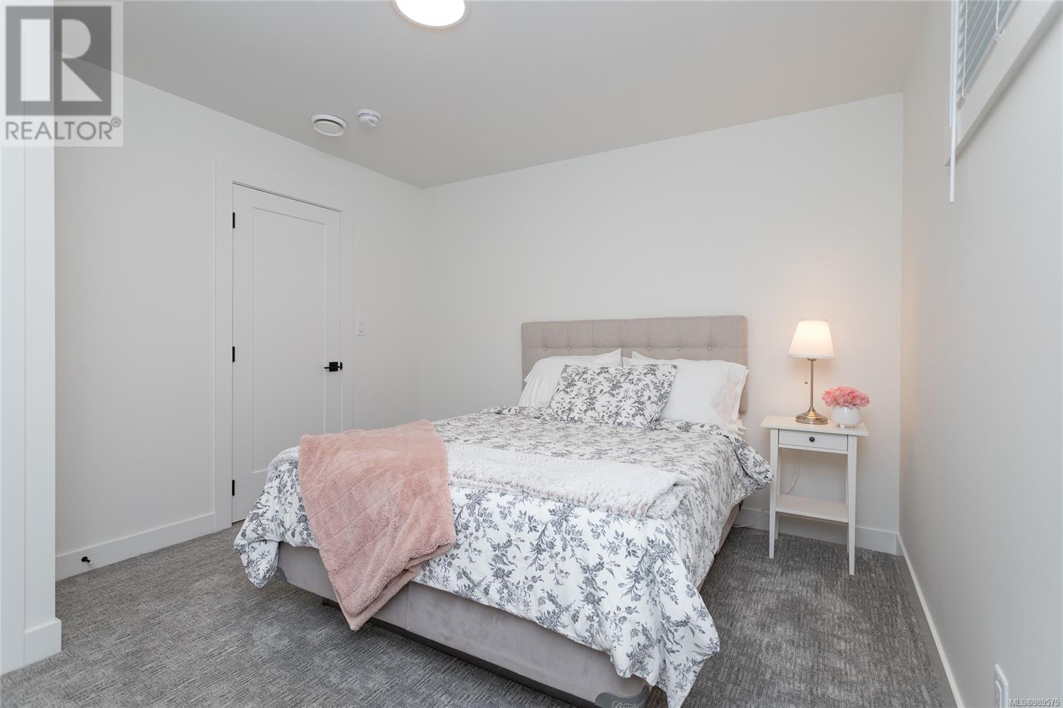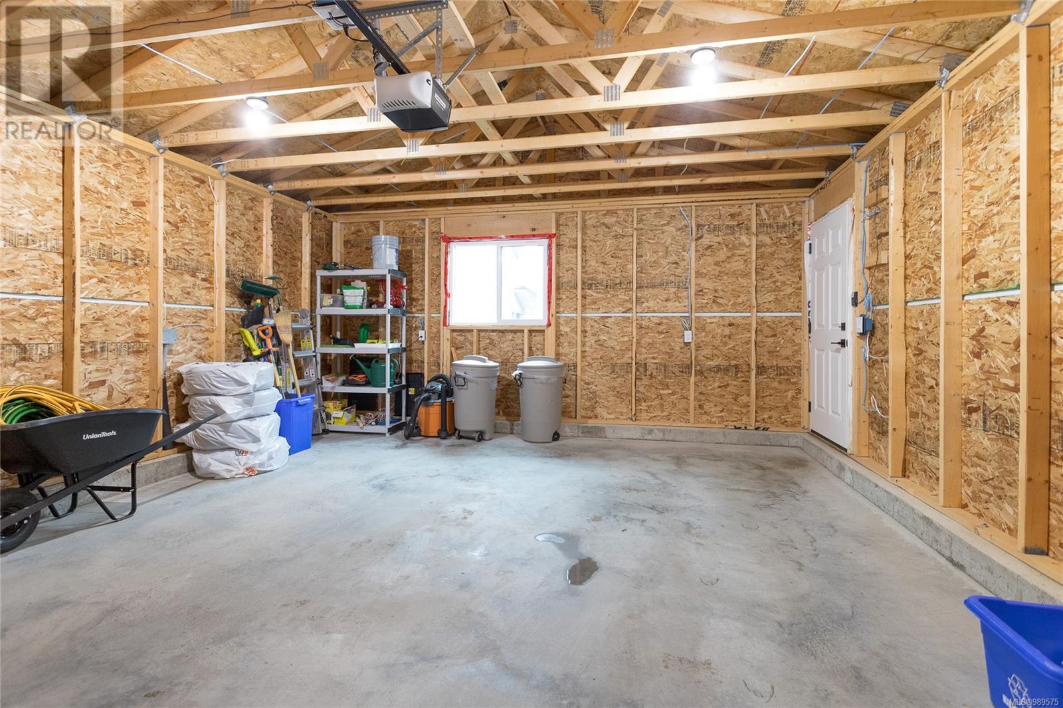4 Bedroom
4 Bathroom
3014 sqft
Fireplace
Air Conditioned
Heat Pump
$1,249,999
Immaculate detached house with lots of curb appeal in the heart of Royal Bay! 4bed, 4bath on three levels of quality living with over $150,000 in upgrades throughout. Main level with family size dining and living spaces and a centerpiece kitchen with a large island to fit all your entertaining needs. Upstairs find 3 bedrooms, main bath and laundry room. Spacious Primary Suite with a walk-in closet and a 5-piece ensuite. Total climate control with dual-heat gas furnace and a heat pump with AC! Lower level is fully finished basement with suite potential with family room, bedroom and bathroom as well as laundry ready. Back yard offers a spacious patio with natural gas BBQ hookup, full irrigation and many landscaping upgrades. Wider lot with a double car garage and an additional parking spot potential. Don’t miss out on this perfect family home a short stroll away from beaches, all levels of schools, close to all the Westshore amenities and only 25 minutes to Downtown Victoria! (id:24231)
Property Details
|
MLS® Number
|
989575 |
|
Property Type
|
Single Family |
|
Neigbourhood
|
Royal Bay |
|
Features
|
Cul-de-sac, Other |
|
Parking Space Total
|
3 |
|
Plan
|
Epp112818 |
Building
|
Bathroom Total
|
4 |
|
Bedrooms Total
|
4 |
|
Constructed Date
|
2023 |
|
Cooling Type
|
Air Conditioned |
|
Fireplace Present
|
Yes |
|
Fireplace Total
|
1 |
|
Heating Type
|
Heat Pump |
|
Size Interior
|
3014 Sqft |
|
Total Finished Area
|
2607 Sqft |
|
Type
|
House |
Land
|
Acreage
|
No |
|
Size Irregular
|
3802 |
|
Size Total
|
3802 Sqft |
|
Size Total Text
|
3802 Sqft |
|
Zoning Type
|
Residential |
Rooms
| Level |
Type |
Length |
Width |
Dimensions |
|
Second Level |
Bathroom |
|
|
4-Piece |
|
Second Level |
Bedroom |
|
|
10'10 x 11'7 |
|
Second Level |
Bedroom |
|
|
10'9 x 10'7 |
|
Second Level |
Ensuite |
|
|
5-Piece |
|
Second Level |
Primary Bedroom |
|
|
12'5 x 13'6 |
|
Lower Level |
Other |
|
|
11'1 x 8'2 |
|
Lower Level |
Family Room |
|
|
20'9 x 12'9 |
|
Lower Level |
Bathroom |
|
|
4-Piece |
|
Lower Level |
Bedroom |
|
|
11'1 x 12'0 |
|
Main Level |
Porch |
|
|
23'2 x 5'1 |
|
Main Level |
Bathroom |
|
|
2-Piece |
|
Main Level |
Mud Room |
|
|
4'8 x 7'2 |
|
Main Level |
Dining Room |
|
|
14'8 x 7'0 |
|
Main Level |
Kitchen |
|
|
14'3 x 13'5 |
|
Main Level |
Living Room |
|
|
16'8 x 13'4 |
|
Main Level |
Entrance |
|
|
5'2 x 7'3 |
https://www.realtor.ca/real-estate/28022596/3376-ryder-hesjedal-way-colwood-royal-bay







