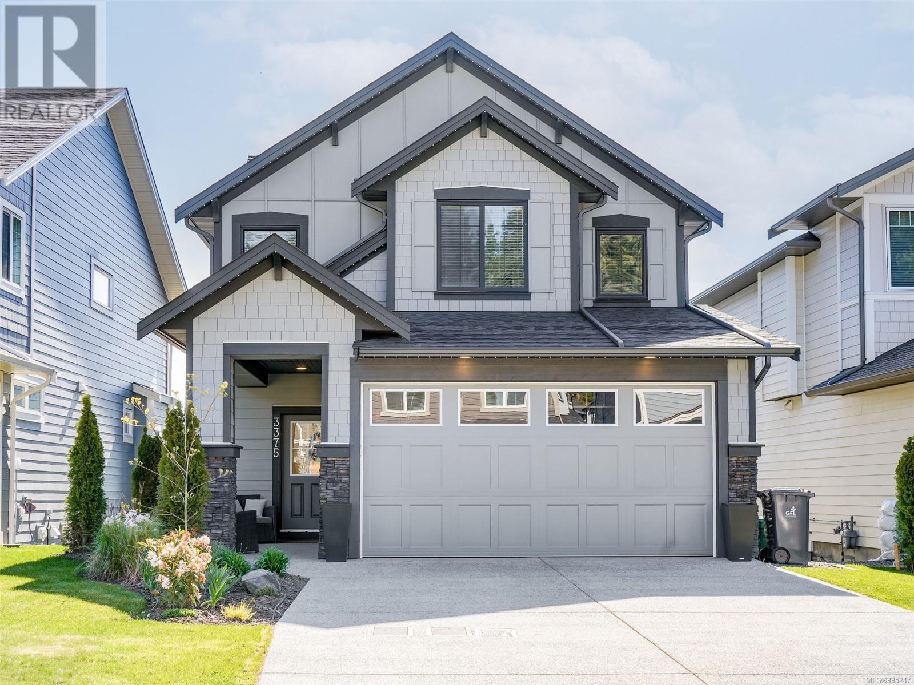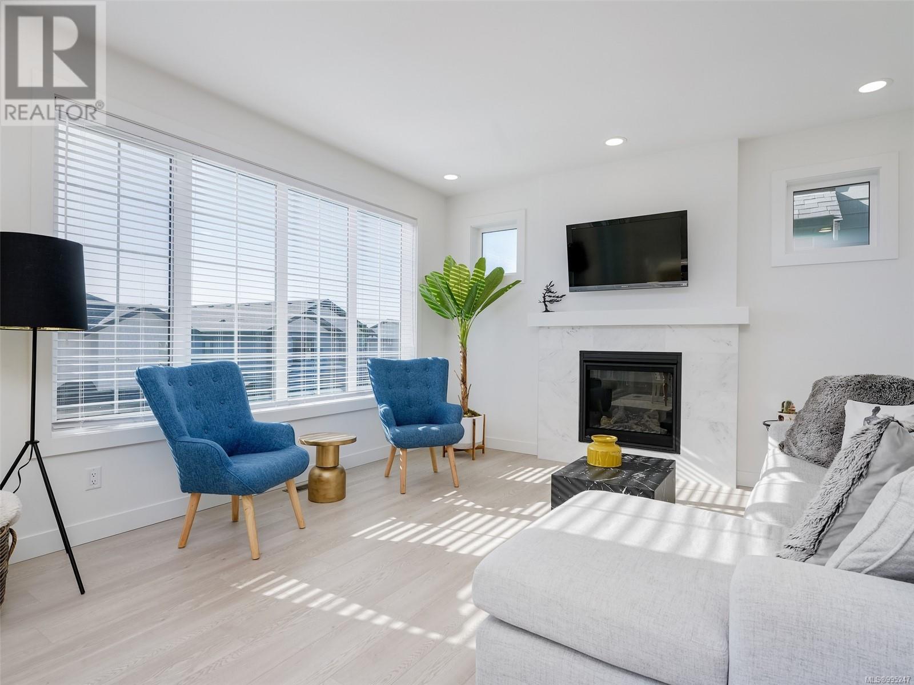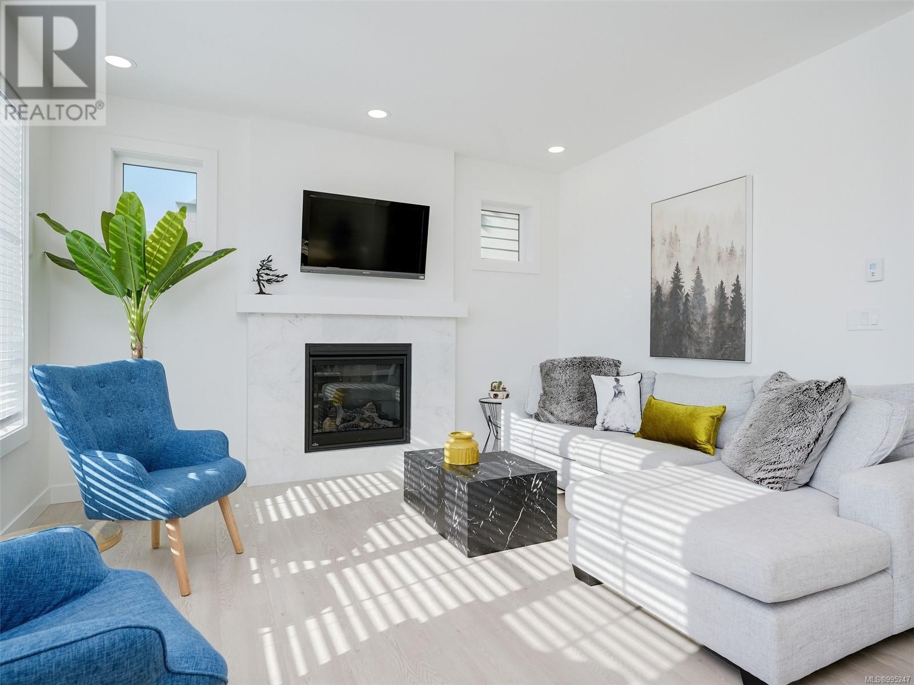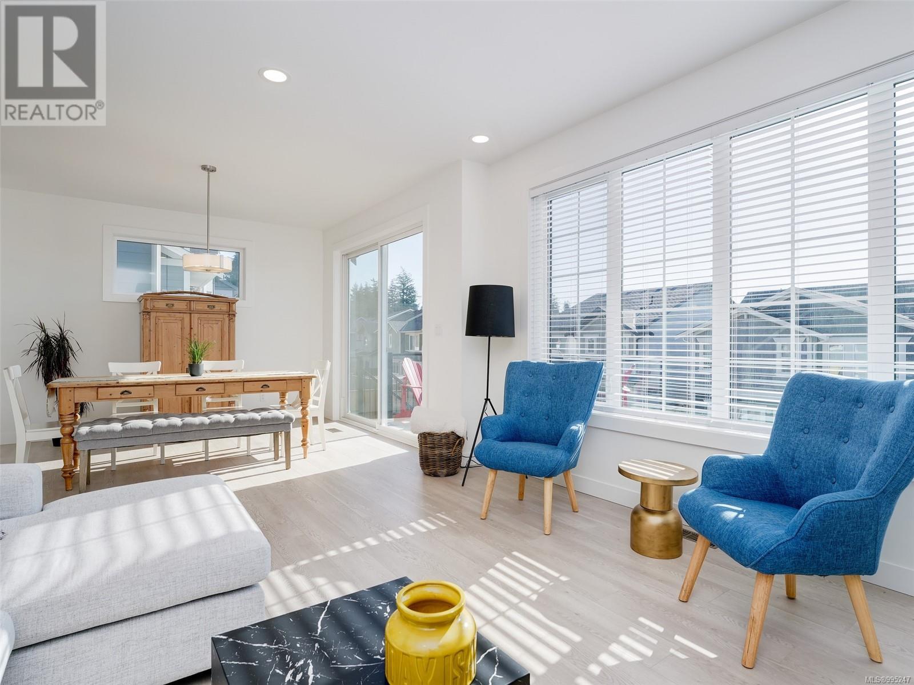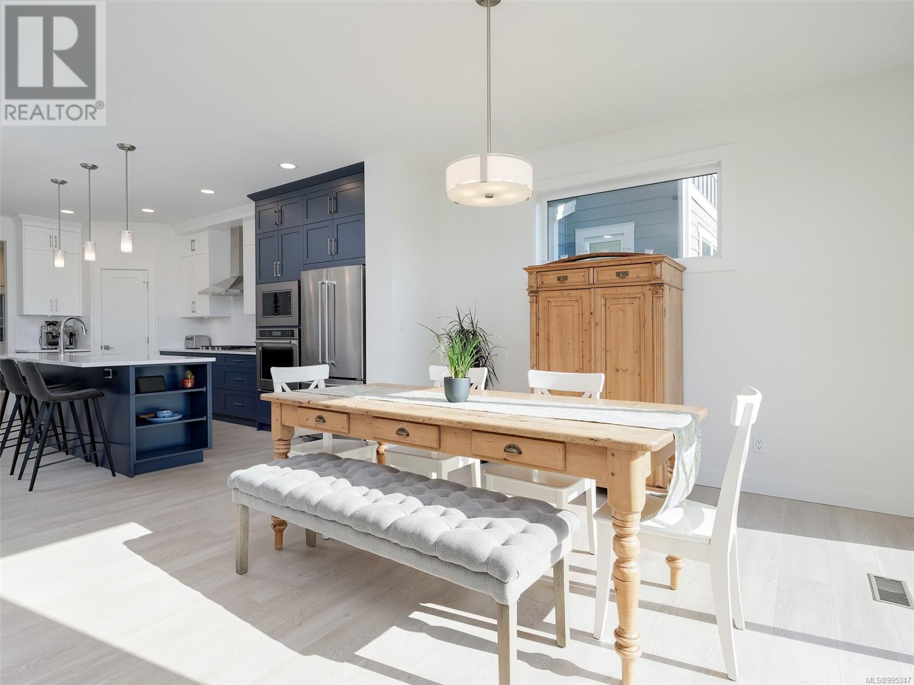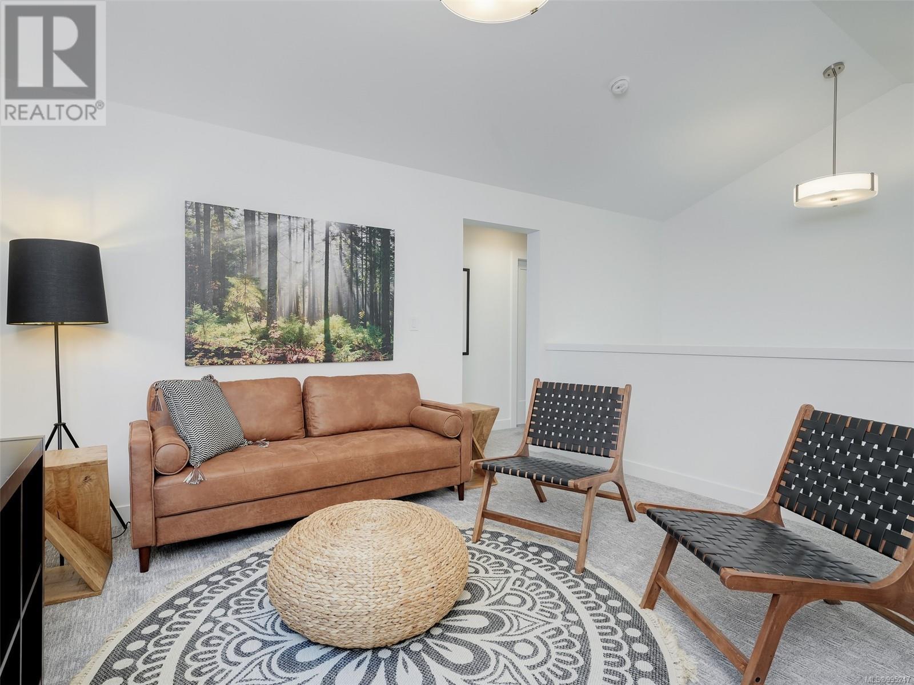3375 Ryder Hesjedal Way Colwood, British Columbia V9C 0R5
$1,449,000
OPEN HOUSE FRI/SAT 2-4 !! You will LOVE this Custom 3400 sq.ft 6bed/4 bath home in beautiful Royal Bay. The sellers added over $150,000 in upgrades to the basic build. Cooks will appreciate the large custom kitchen with full height cabinets, huge island, top of the line appliances with a gas cook top and a pantry. Adjacent is the dining area and cozy living room with a gas fireplace. The balcony with glass railings is perfect for a morning coffee or a BBQ. The first bedroom and 4pce bath are on the main level and upstairs you'll find a large multi-functional space that could accomodate a children's play room, an office/library or a teenager's hangout. The Primary Suite is luxurious with an amazing 5pce ensuite. The lower level has the potential to be suited with its large family room, 2 bed/1 bath. The house has Central Air.The patio and back yard are very private. Royal Bay is a world class, safe new neighborhood with access to ocean beaches, walking trails and shops and close to Langford and Victoria. Central Air and at the end of a cul de sac. (id:24231)
Open House
This property has open houses!
2:00 pm
Ends at:4:00 pm
Gorgeous nearly new 3400 sq.ft 6bed/4 bath custom home with fully dev walk out lower level.
Property Details
| MLS® Number | 995247 |
| Property Type | Single Family |
| Neigbourhood | Royal Bay |
| Features | Cul-de-sac, Other |
| Parking Space Total | 2 |
| Plan | Epp112818 |
Building
| Bathroom Total | 4 |
| Bedrooms Total | 6 |
| Architectural Style | Westcoast |
| Constructed Date | 2023 |
| Cooling Type | Central Air Conditioning |
| Fireplace Present | Yes |
| Fireplace Total | 1 |
| Heating Type | Forced Air |
| Size Interior | 3395 Sqft |
| Total Finished Area | 3395 Sqft |
| Type | House |
Land
| Access Type | Road Access |
| Acreage | No |
| Size Irregular | 3932 |
| Size Total | 3932 Sqft |
| Size Total Text | 3932 Sqft |
| Zoning Type | Residential |
Rooms
| Level | Type | Length | Width | Dimensions |
|---|---|---|---|---|
| Second Level | Bathroom | 4-Piece | ||
| Second Level | Bedroom | 10'5 x 5'11 | ||
| Second Level | Bedroom | 12'4 x 10'1 | ||
| Second Level | Ensuite | 5-Piece | ||
| Second Level | Primary Bedroom | 18'2 x 15'4 | ||
| Second Level | Bonus Room | 13'11 x 13'0 | ||
| Lower Level | Bathroom | 4-Piece | ||
| Lower Level | Bedroom | 13'2 x 10'3 | ||
| Lower Level | Bedroom | 11'2 x 10'4 | ||
| Lower Level | Family Room | 23'9 x 12'9 | ||
| Main Level | Bathroom | 4-Piece | ||
| Main Level | Bedroom | 11'5 x 10'11 | ||
| Main Level | Dining Room | 11'10 x 11'7 | ||
| Main Level | Living Room | 13'5 x 13'4 | ||
| Main Level | Kitchen | 18'5 x 13'0 | ||
| Main Level | Entrance | 10'9 x 6'7 |
https://www.realtor.ca/real-estate/28183744/3375-ryder-hesjedal-way-colwood-royal-bay
Interested?
Contact us for more information
