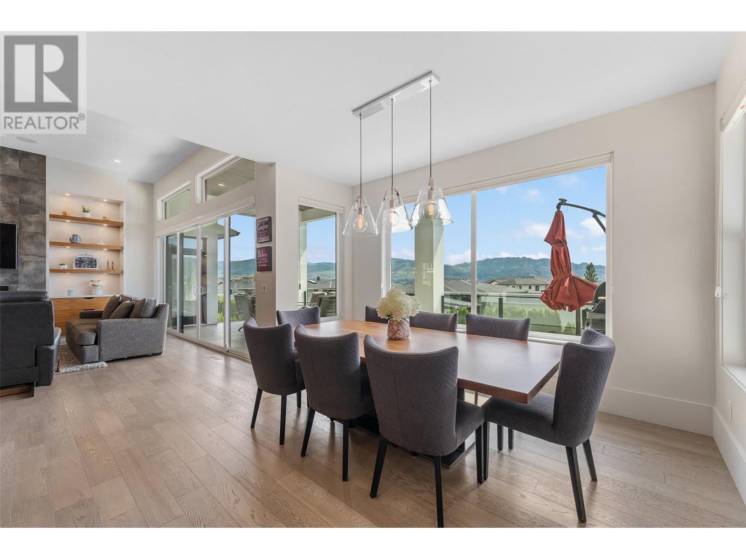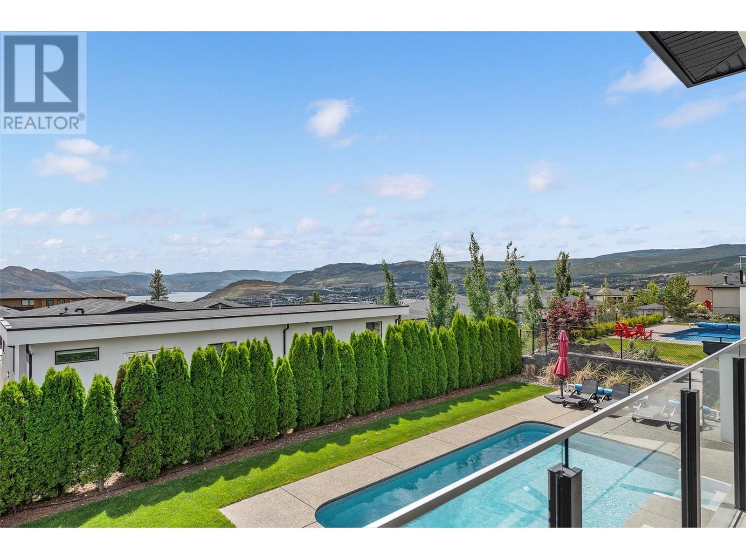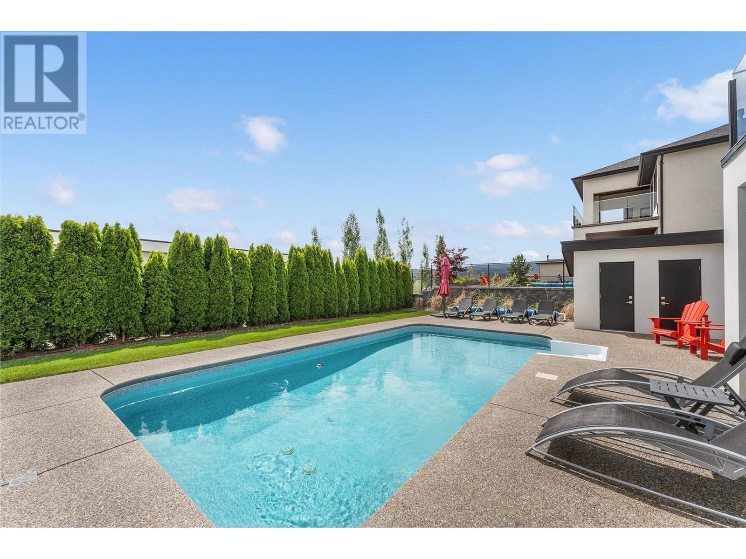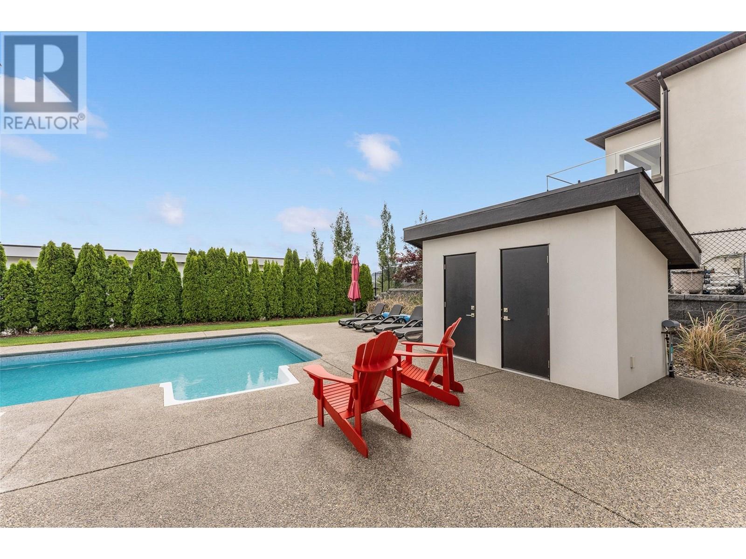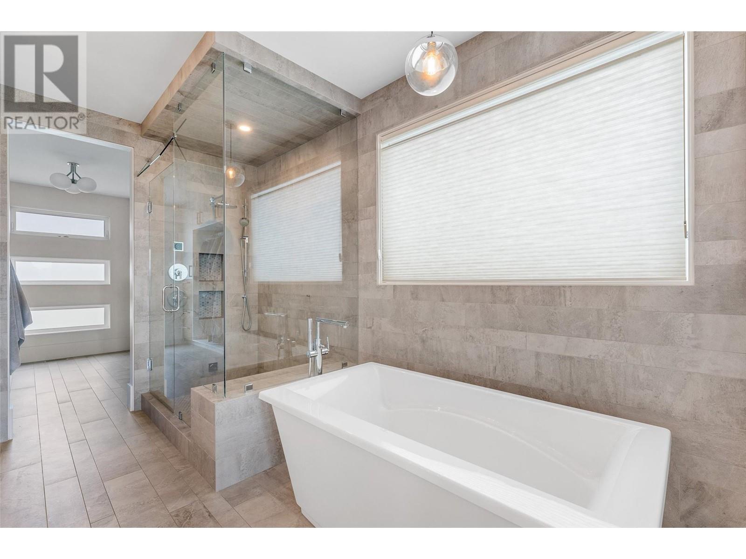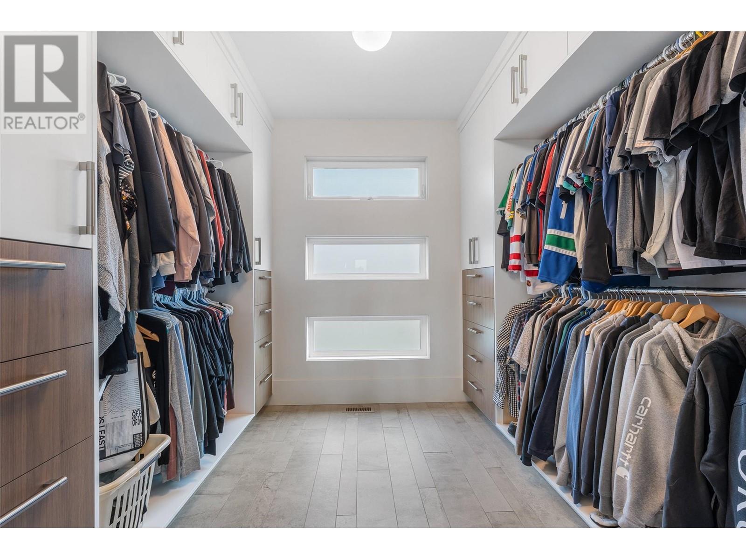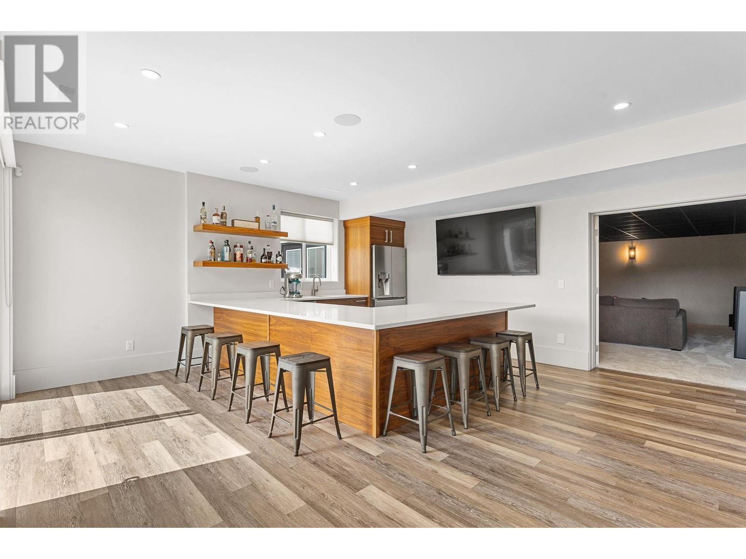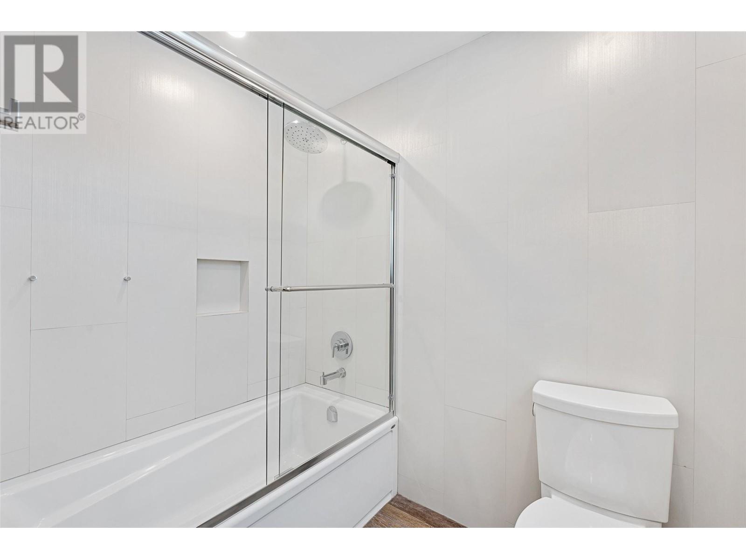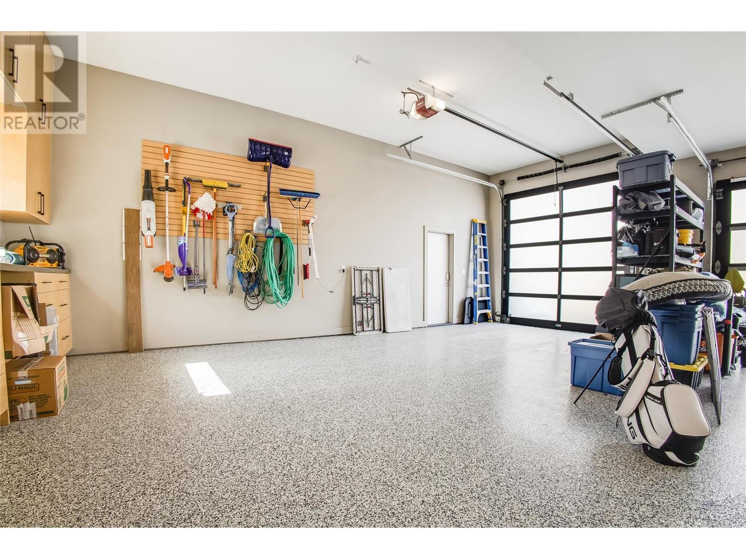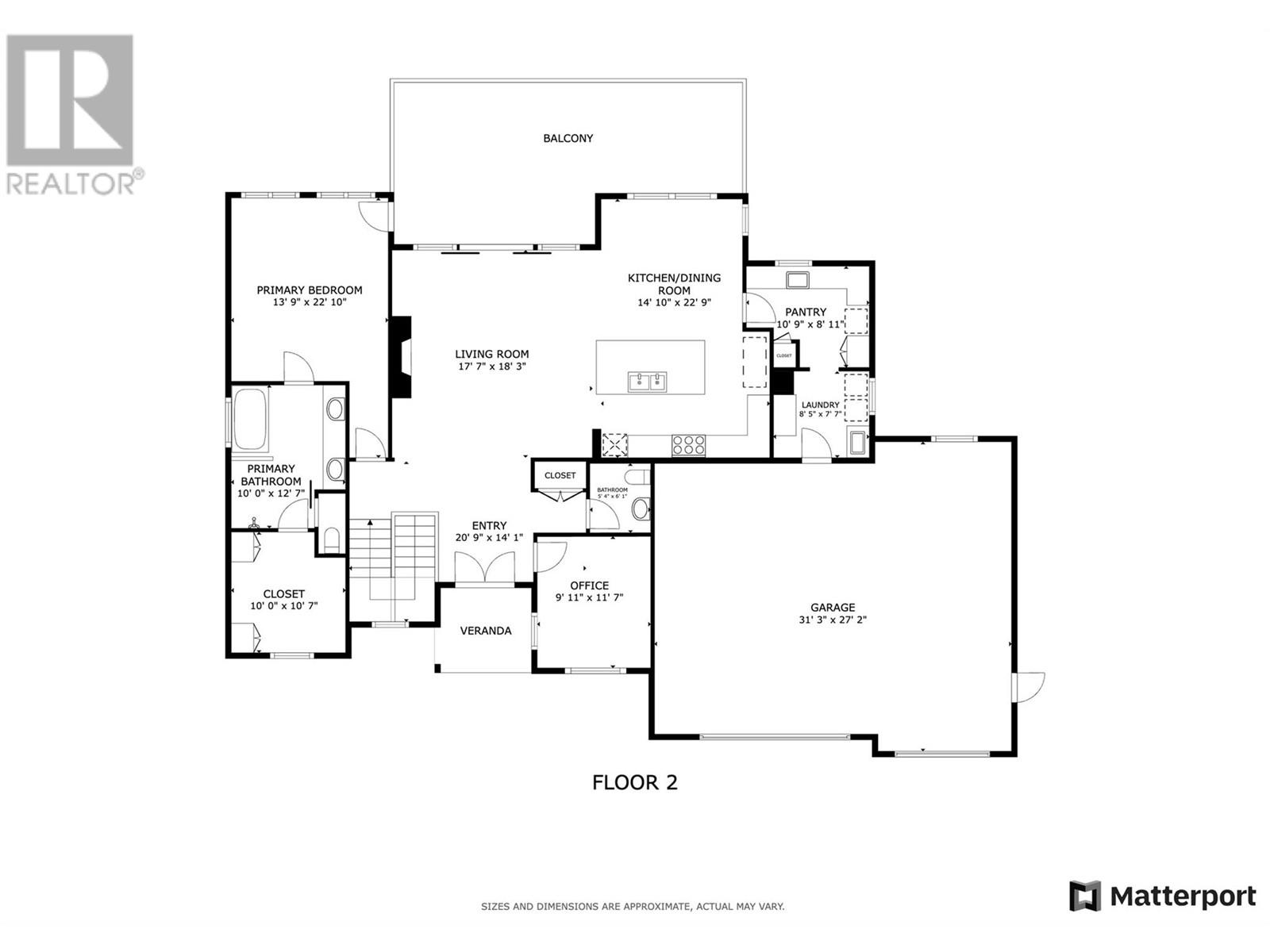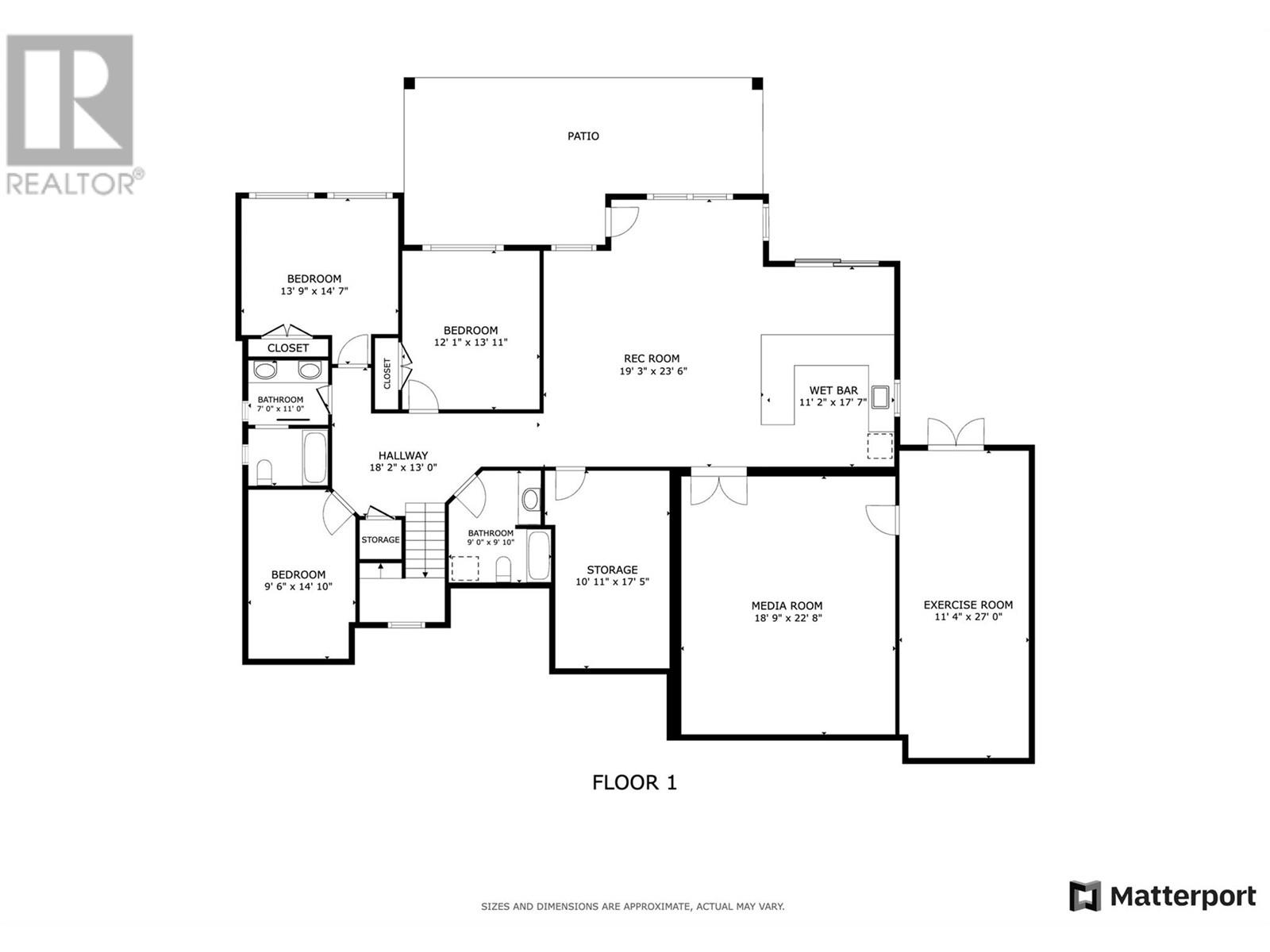4 Bedroom
4 Bathroom
4393 sqft
Ranch
Fireplace
Inground Pool, Outdoor Pool, Pool
Central Air Conditioning
Forced Air, See Remarks
Landscaped, Underground Sprinkler
$2,100,000
Welcome to 3366 Vineyard View Drive — a modern West Kelowna masterpiece where everyday comfort meets resort-style living. This 4,393 sq ft, 4-bedroom, 4-bathroom home offers upscale design with a main-floor primary suite featuring a spa-like ensuite, steam shower, in-floor heating, and a spacious walk-in closet. Enjoy all-day natural light and sweeping views of the valley and Okanagan Lake thanks to the home’s southwest exposure. The open-concept main level is perfect for entertaining, with a chef’s kitchen boasting quartz countertops, high-end stainless steel appliances, oversized fridge, custom cabinetry, and a walk-in butler’s pantry. The living area flows onto a partially covered deck with a ceiling fan and dual gas hookups for both a smoker and BBQ. Downstairs, you’ll find a full wet bar, home gym, and a state-of-the-art theatre room with a 10-ft screen, JVC projector, and acoustic ceiling tiles. Outside is a private retreat with an in-ground pool, hot tub, fenced yard, and a lounge area with a roughed-in gas line for a future gas fire table. A pool house with a private change room completes the space. The oversized 3-car garage features epoxy flooring, built-in storage, and an EV charger. Just minutes from Mission Hill Winery, Mt. Boucherie trails, and all the amenities West Kelowna has to offer—this home defines luxury living. Don’t miss your chance to own this exceptional property—book your private tour today. (id:24231)
Property Details
|
MLS® Number
|
10340563 |
|
Property Type
|
Single Family |
|
Neigbourhood
|
Lakeview Heights |
|
Amenities Near By
|
Golf Nearby, Public Transit, Park, Recreation, Schools, Shopping |
|
Community Features
|
Family Oriented |
|
Features
|
Private Setting, Central Island, Balcony |
|
Parking Space Total
|
7 |
|
Pool Type
|
Inground Pool, Outdoor Pool, Pool |
|
View Type
|
Lake View, Mountain View, Valley View, View Of Water, View (panoramic) |
Building
|
Bathroom Total
|
4 |
|
Bedrooms Total
|
4 |
|
Appliances
|
Refrigerator, Dishwasher, Cooktop - Gas, Microwave, Hood Fan, Washer & Dryer, Wine Fridge, Oven - Built-in |
|
Architectural Style
|
Ranch |
|
Constructed Date
|
2017 |
|
Construction Style Attachment
|
Detached |
|
Cooling Type
|
Central Air Conditioning |
|
Exterior Finish
|
Stucco, Wood Siding |
|
Fire Protection
|
Controlled Entry, Security System, Smoke Detector Only |
|
Fireplace Fuel
|
Gas |
|
Fireplace Present
|
Yes |
|
Fireplace Type
|
Unknown |
|
Flooring Type
|
Carpeted, Hardwood, Laminate, Tile |
|
Half Bath Total
|
1 |
|
Heating Fuel
|
Other |
|
Heating Type
|
Forced Air, See Remarks |
|
Roof Material
|
Asphalt Shingle |
|
Roof Style
|
Unknown |
|
Stories Total
|
2 |
|
Size Interior
|
4393 Sqft |
|
Type
|
House |
|
Utility Water
|
Municipal Water |
Parking
|
See Remarks
|
|
|
Attached Garage
|
3 |
|
Heated Garage
|
|
|
Oversize
|
|
|
R V
|
1 |
Land
|
Access Type
|
Easy Access |
|
Acreage
|
No |
|
Fence Type
|
Fence |
|
Land Amenities
|
Golf Nearby, Public Transit, Park, Recreation, Schools, Shopping |
|
Landscape Features
|
Landscaped, Underground Sprinkler |
|
Sewer
|
Municipal Sewage System |
|
Size Irregular
|
0.22 |
|
Size Total
|
0.22 Ac|under 1 Acre |
|
Size Total Text
|
0.22 Ac|under 1 Acre |
|
Zoning Type
|
Unknown |
Rooms
| Level |
Type |
Length |
Width |
Dimensions |
|
Lower Level |
Other |
|
|
18'2'' x 13'0'' |
|
Lower Level |
Bedroom |
|
|
9'6'' x 14'10'' |
|
Lower Level |
4pc Bathroom |
|
|
7'0'' x 11'0'' |
|
Lower Level |
Bedroom |
|
|
13'9'' x 14'7'' |
|
Lower Level |
Bedroom |
|
|
12'1'' x 13'11'' |
|
Lower Level |
Recreation Room |
|
|
19'3'' x 23'6'' |
|
Lower Level |
Other |
|
|
11'2'' x 17'7'' |
|
Lower Level |
Exercise Room |
|
|
11'4'' x 27'0'' |
|
Lower Level |
Media |
|
|
18'9'' x 22'8'' |
|
Lower Level |
Storage |
|
|
10'11'' x 17'5'' |
|
Lower Level |
3pc Bathroom |
|
|
9'0'' x 9'10'' |
|
Main Level |
Foyer |
|
|
20'9'' x 14'1'' |
|
Main Level |
Office |
|
|
9'11'' x 11'7'' |
|
Main Level |
2pc Bathroom |
|
|
5'4'' x 6'1'' |
|
Main Level |
Laundry Room |
|
|
8'5'' x 7'7'' |
|
Main Level |
Pantry |
|
|
10'9'' x 8'11'' |
|
Main Level |
Kitchen |
|
|
14'10'' x 22'9'' |
|
Main Level |
Living Room |
|
|
17'7'' x 18'3'' |
|
Main Level |
Primary Bedroom |
|
|
13'9'' x 22'10'' |
|
Main Level |
5pc Ensuite Bath |
|
|
10'0'' x 12'7'' |
|
Main Level |
Other |
|
|
10'0'' x 10'7'' |
Utilities
|
Cable
|
Available |
|
Electricity
|
Available |
|
Natural Gas
|
Available |
|
Telephone
|
Available |
|
Sewer
|
Available |
|
Water
|
Available |
https://www.realtor.ca/real-estate/28111437/3366-vineyard-view-drive-west-kelowna-lakeview-heights







